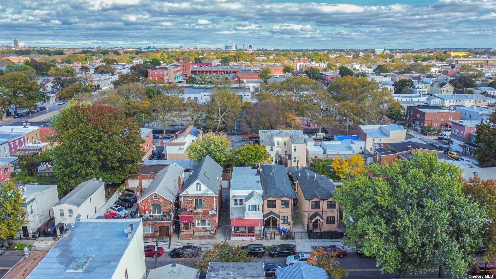
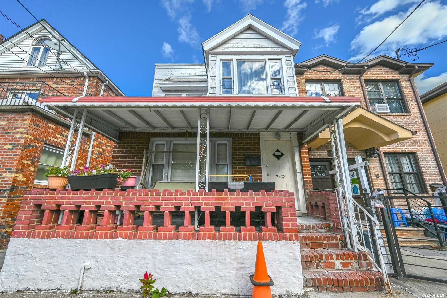
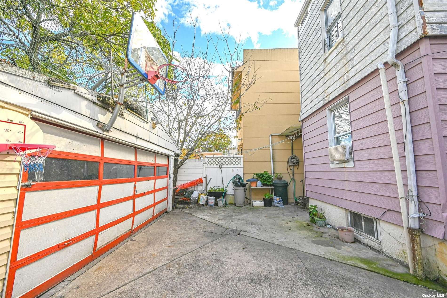
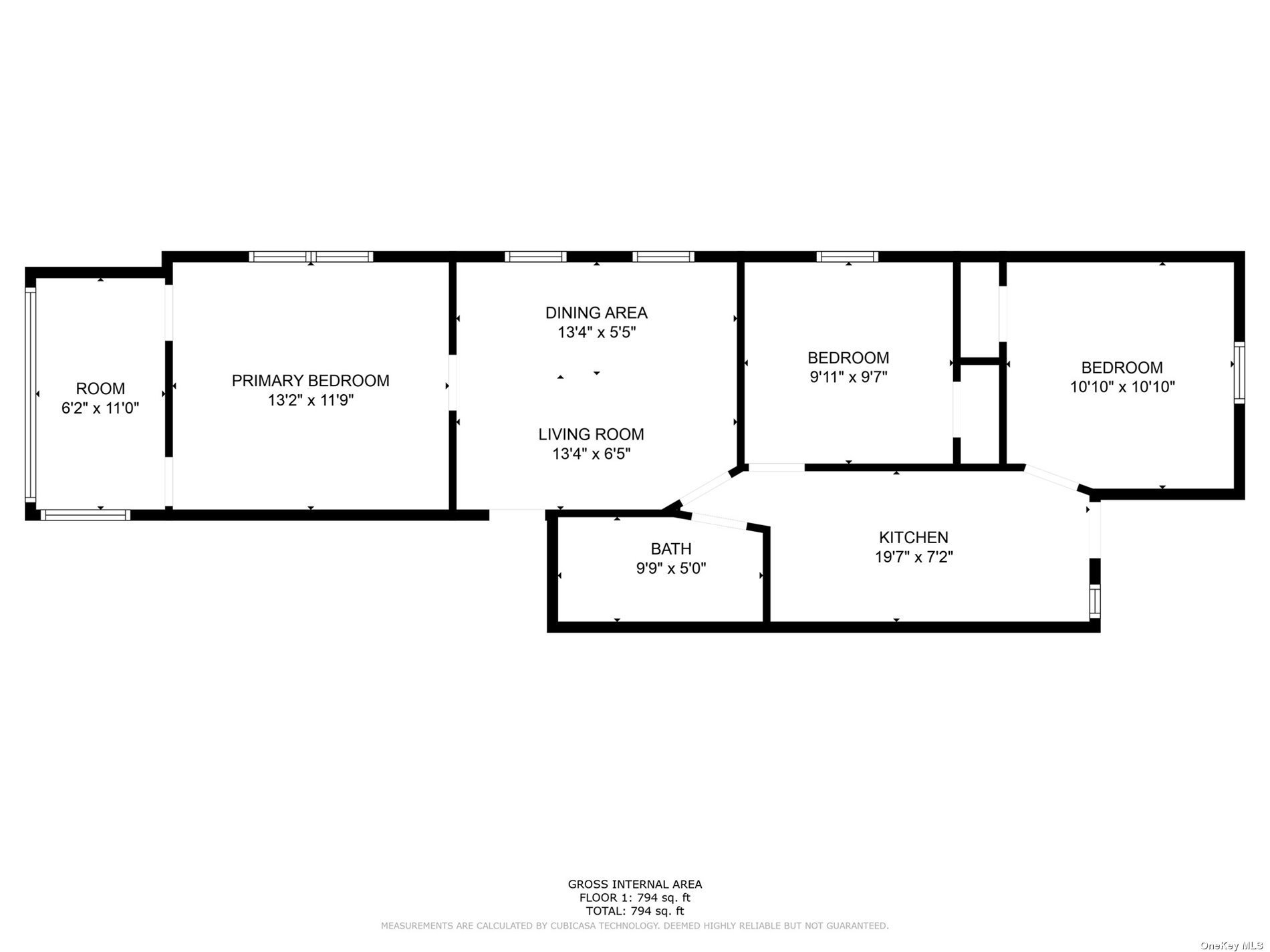
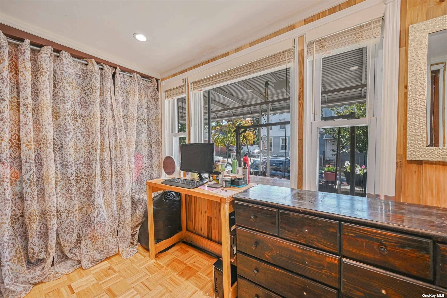
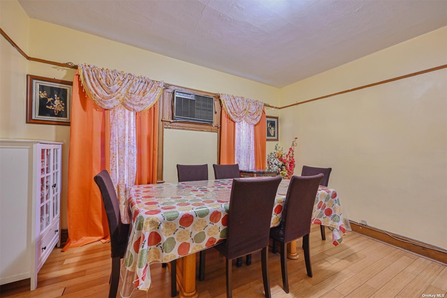
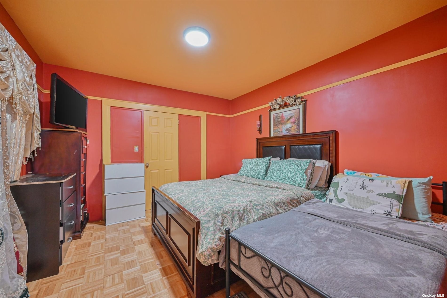
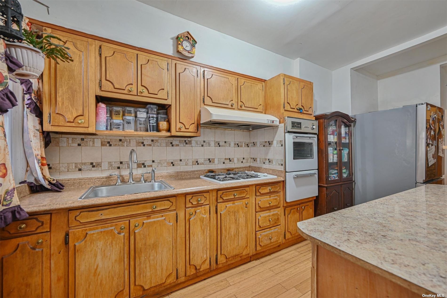
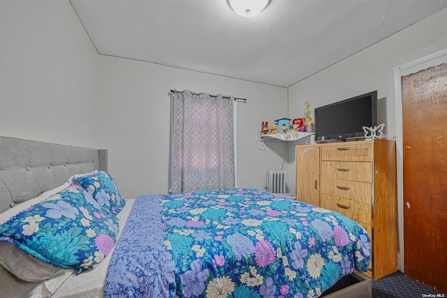
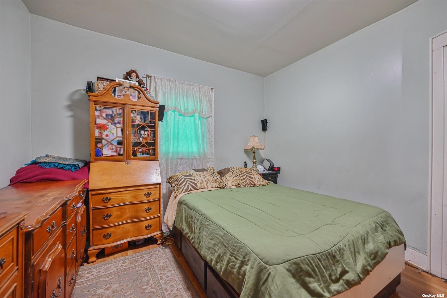
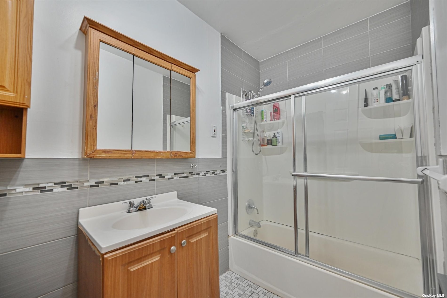
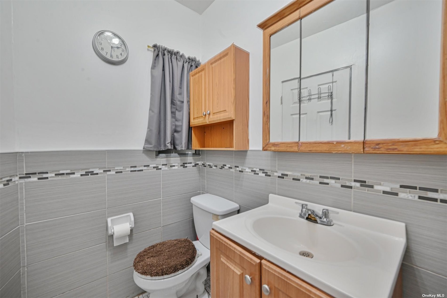
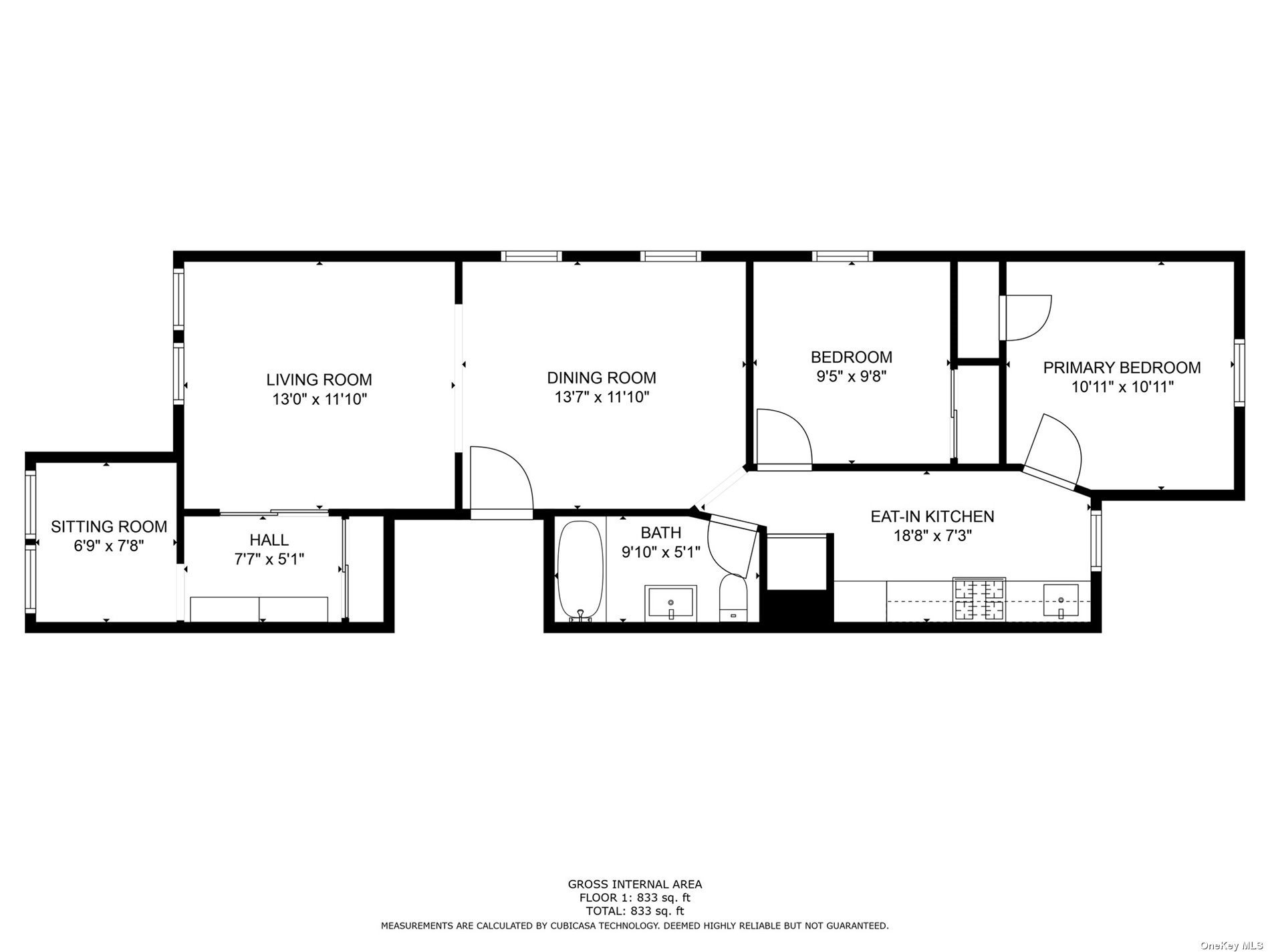
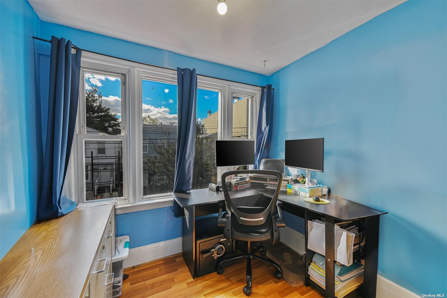
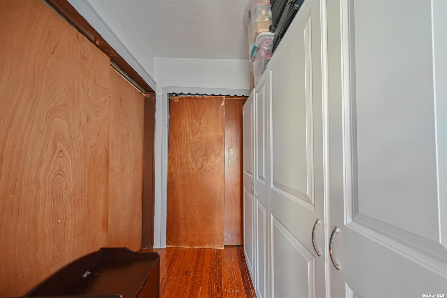
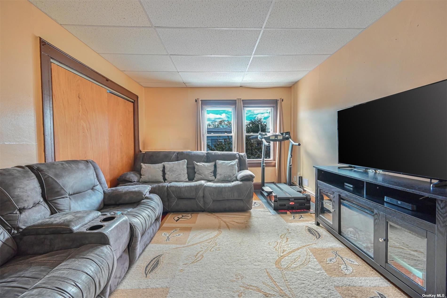
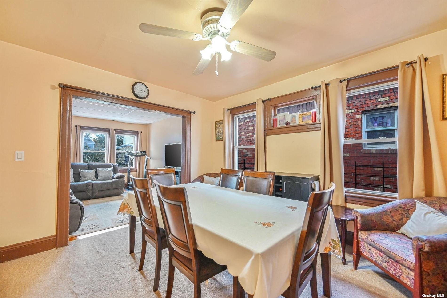
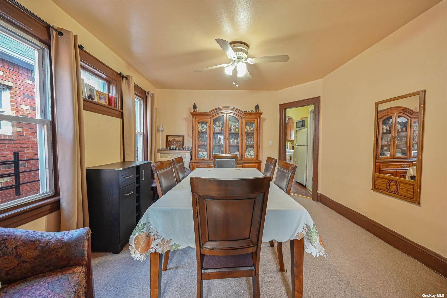
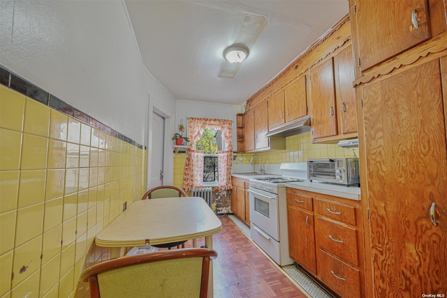
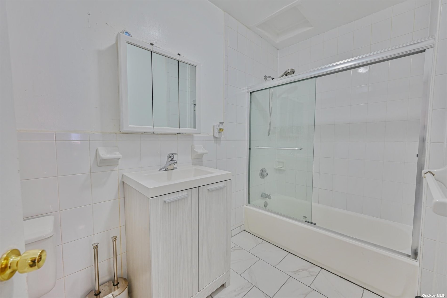
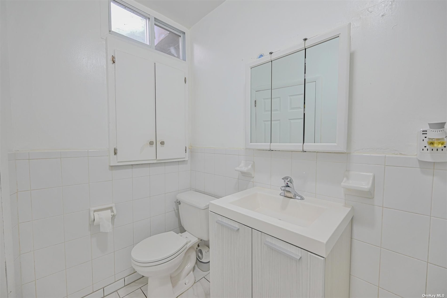
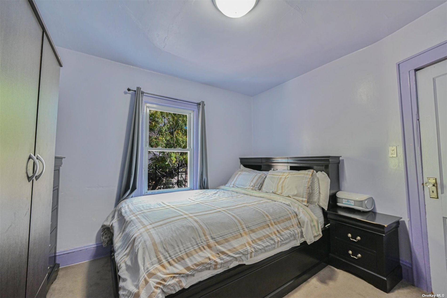
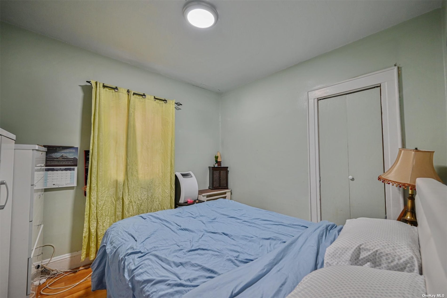
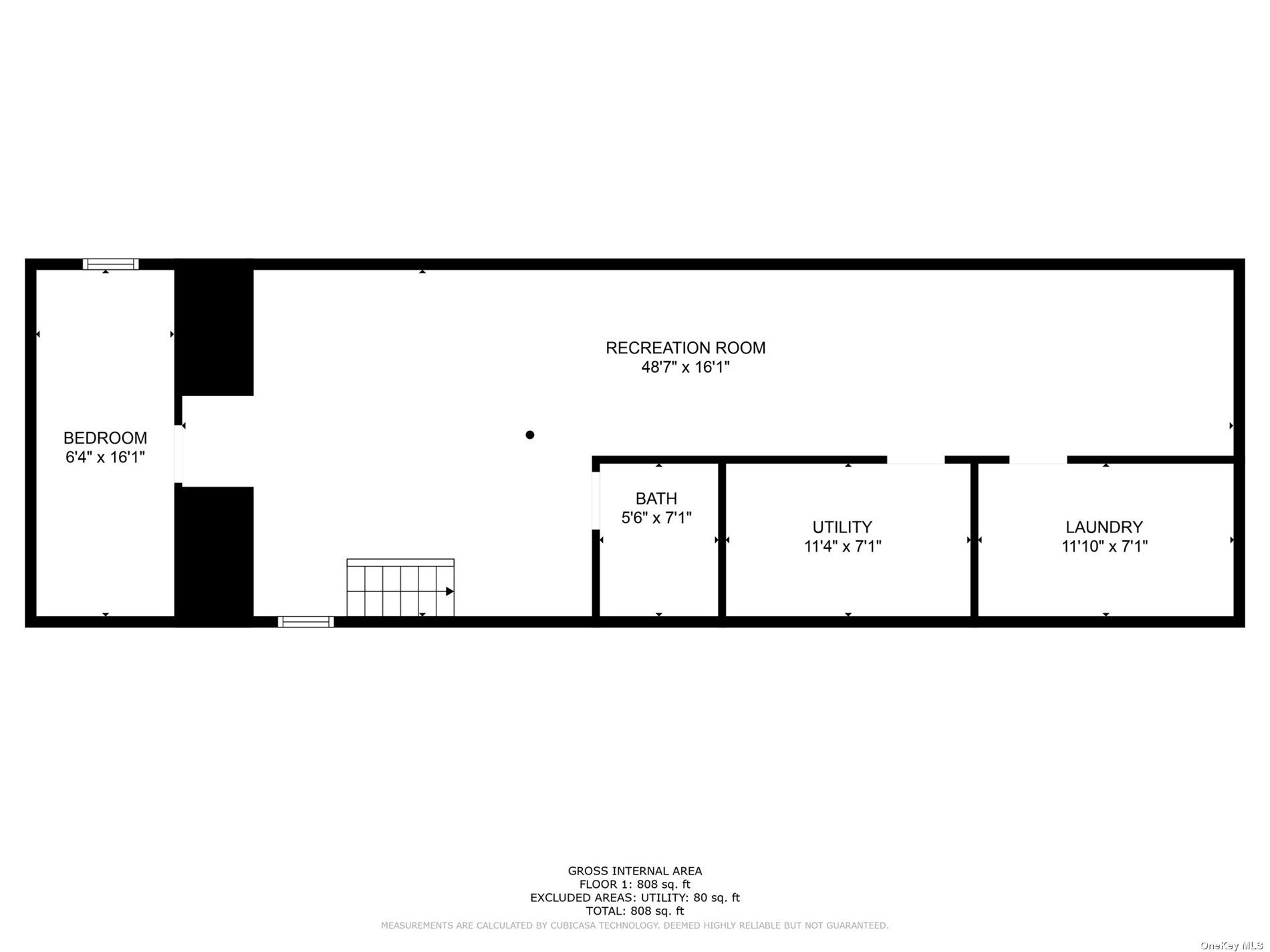
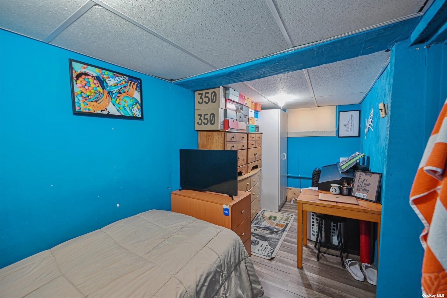
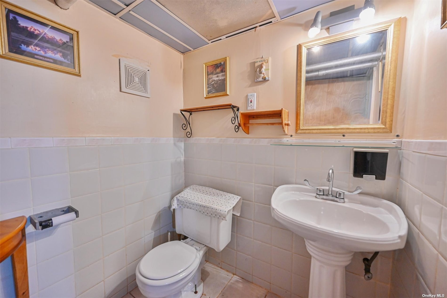
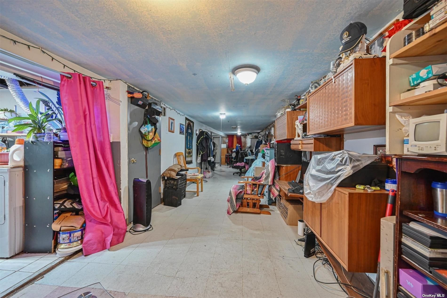
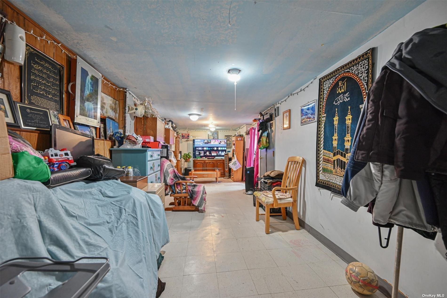
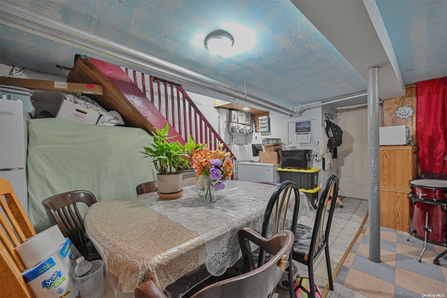
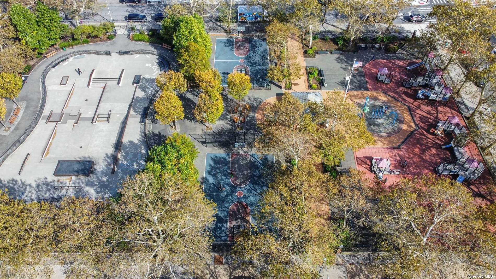
Welcome to this exceptional 2-family residence in the vibrant and sought-after neighborhood of ozone park, offering a harmonious blend of spaciousness, modern comfort, and prime location. With a total of 7 bedrooms, 2 bathrooms, and a legal finished basement with separate entrances, this property is perfect for families and investors alike. The first floor features three bedrooms, a generous living/dining room, a fully-equipped kitchen, and a modern bathroom. The second floor presents an office with a large walk-in closet, a spacious living room (formerly a bedroom), a well-appointed kitchen, two bedrooms and one bathroom. The basement, legally zoned for recreational use, comes with its own electric meter and two separate entrances. It's a versatile space ideal for various purposes and offers plenty of room for entertainment and relaxation. A dedicated laundry room within the basement adds convenience to your daily routine. The shared driveway leads to a sizable two-car garage, ensuring ample parking space for you and your tenants. Conveniently located near schools, parks, and public transportation, this property is perfect for families.
| Location/Town | Ozone Park |
| Area/County | Queens |
| Prop. Type | Two Family House for Sale |
| Style | Two Story |
| Tax | $6,949.00 |
| Bedrooms | 7 |
| Total Rooms | 19 |
| Total Baths | 3 |
| Full Baths | 2 |
| 3/4 Baths | 1 |
| Year Built | 1930 |
| Basement | Finished, Full |
| Construction | Frame, Aluminum Siding |
| Total Units | 2 |
| Lot Size | 21.42x100 |
| Lot SqFt | 2,142 |
| Cooling | None |
| Heat Source | Natural Gas, Other |
| Parking Features | Shared Driveway, Attached, 2 Car Attached |
| Tax Lot | 28 |
| Units | 2 |
| School District | Queens 27 |
| Middle School | Jhs 202 Robert H Goddard |
| High School | August Martin High School |
| Listing information courtesy of: Keller Williams Landmark II | |