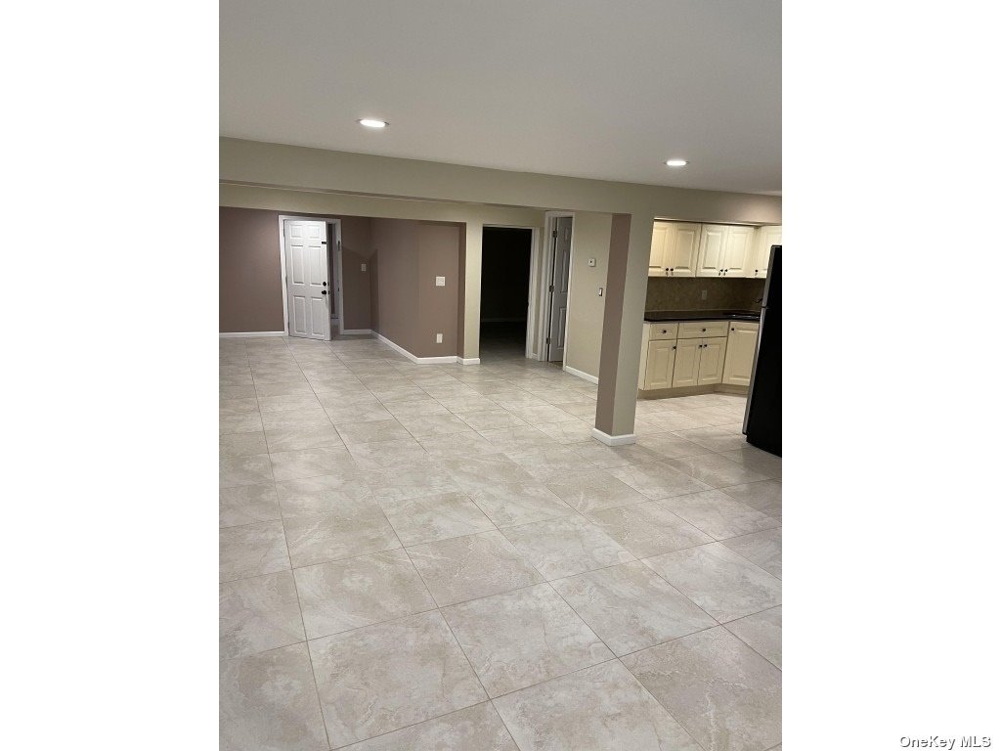
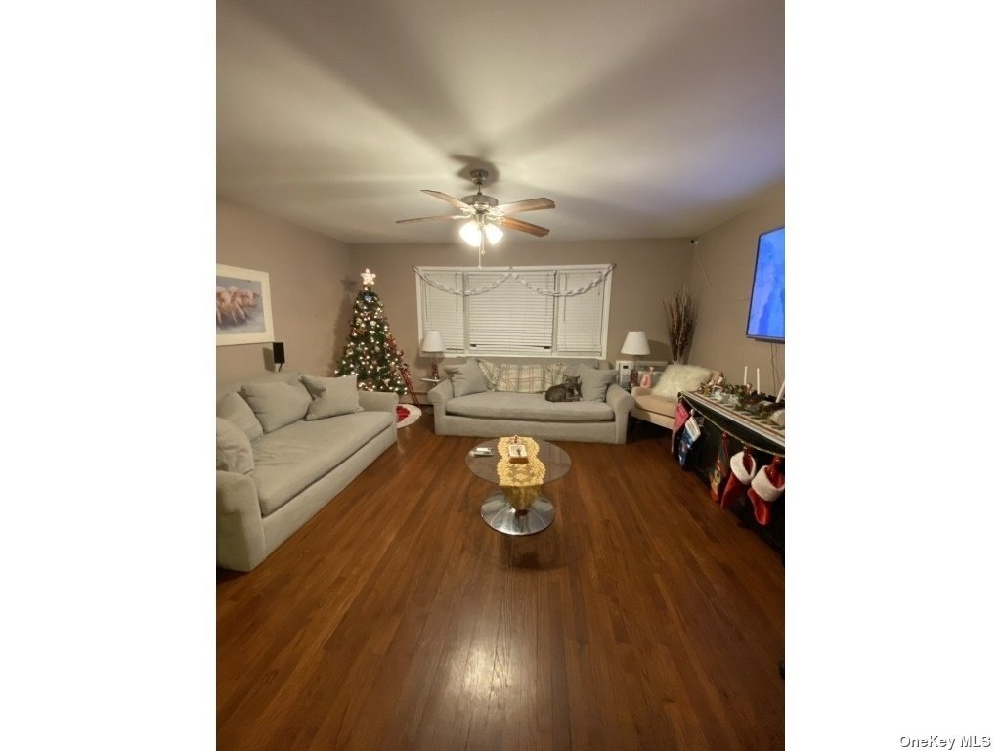
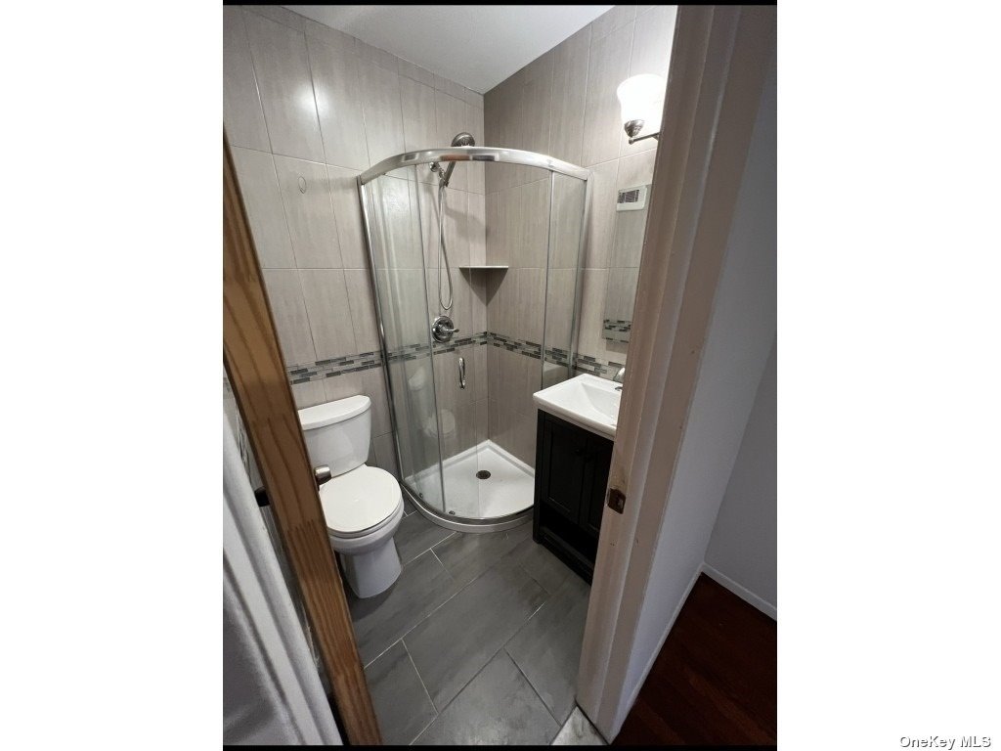
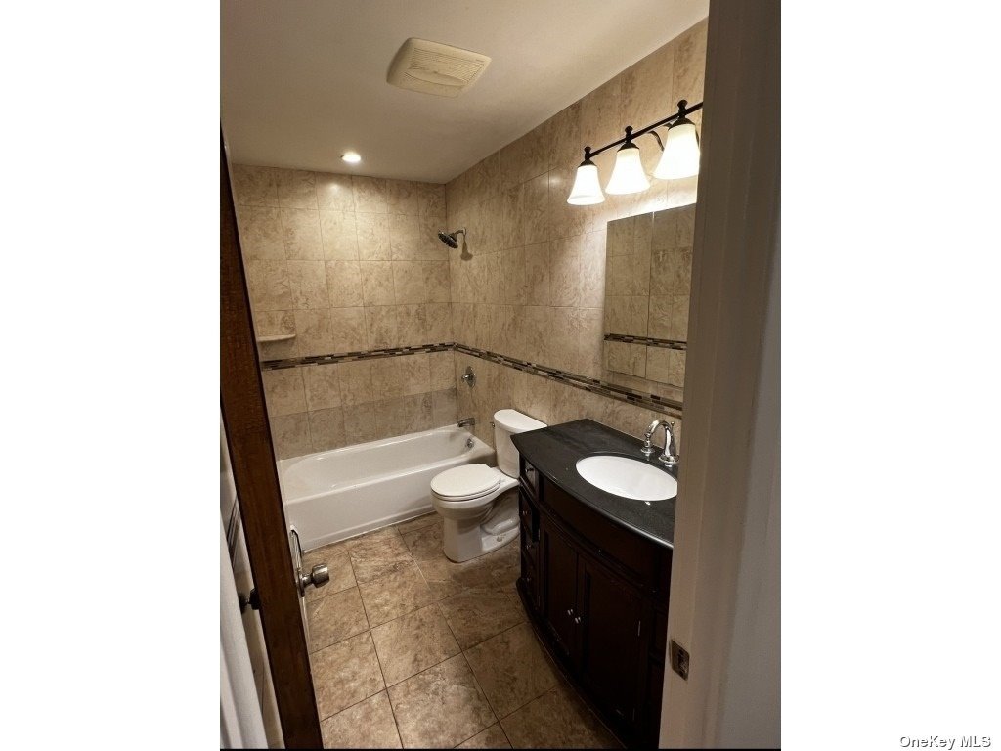
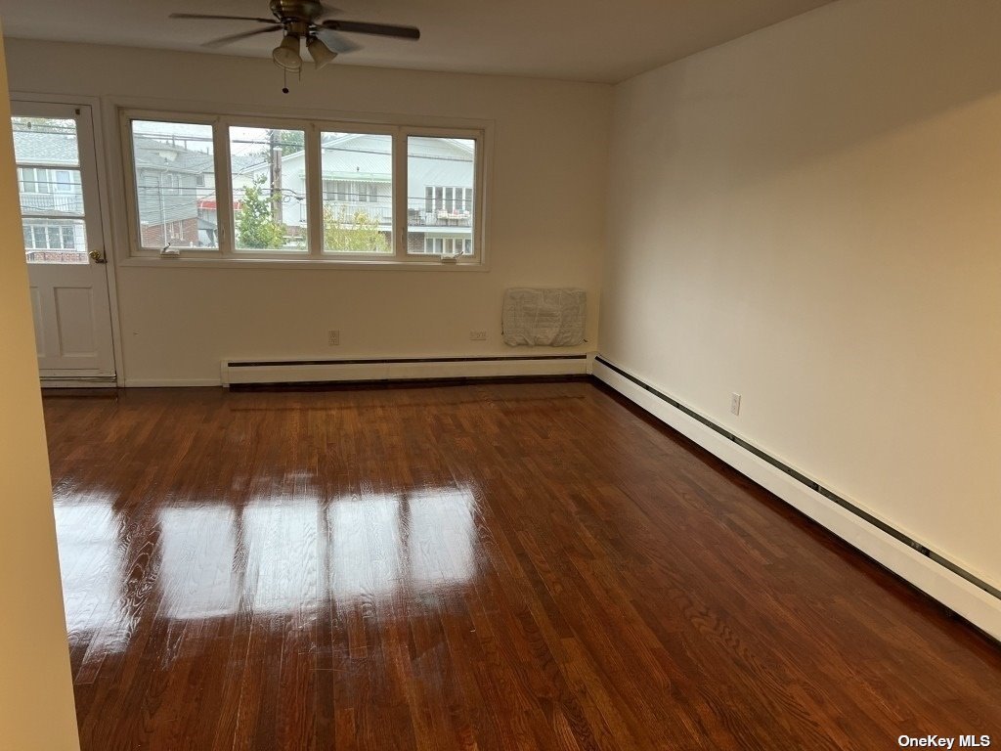
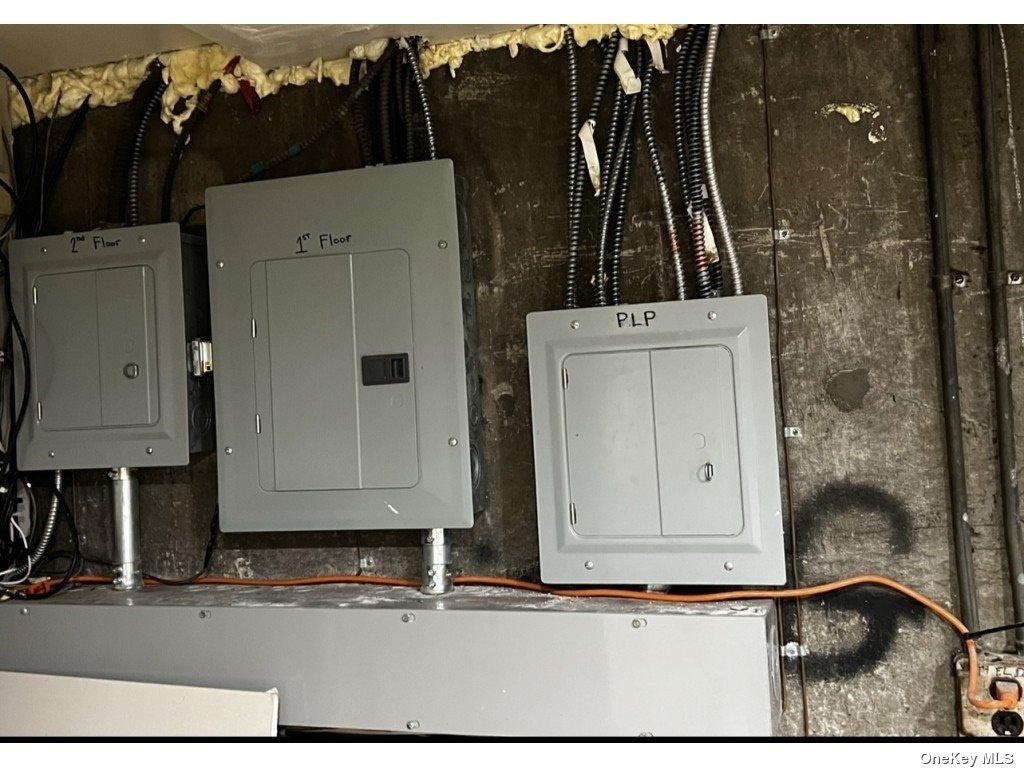
New on the market. 2 family home was fully renovated approximately 4 years ago. Property may not last. Don't miss out. Beautiful 2 family home with additional 1 large bedroom walk-out apartment. Prime location near shops, schools and public transportation. Lower level offers brand new one large bedroom apartment with granite countertop kitchen and stainless steel appliances, bathroom with full stand up shower with floor to ceiling tile, large size den/family room/playroom, storage, utility room and laundry room with separate connection for first and second floor. First floor provides 3 spacious bedrooms, 2 full bathrooms apartment with large sunny living room. Kitchen equipped with granite countertops and stainless steel appliances. Second floor with 3 spacious bedrooms, 2 full bathrooms and a balcony! All new kitchen appliances. All plumbing and electrical is brand new throughout the house. 3 hot water heaters, 3 electric panel meters separated for each floor.
| Location/Town | Jamaica |
| Area/County | Queens |
| Prop. Type | Two Family House for Sale |
| Style | Duplex |
| Tax | $8,708.00 |
| Bedrooms | 7 |
| Total Rooms | 10 |
| Total Baths | 5 |
| Full Baths | 5 |
| Year Built | 1960 |
| Basement | Finished, Walk-Out Access |
| Construction | Block, Aluminum Siding |
| Total Units | 2 |
| Lot Size | 32x106 |
| Lot SqFt | 3,392 |
| Cooling | Window Unit(s) |
| Heat Source | Natural Gas, Baseboa |
| Property Amenities | A/c units, ceiling fan, microwave, refrigerator, second dryer, second stove, washer |
| Patio | Patio |
| Community Features | Near Public Transportation |
| Parking Features | Private, Driveway |
| Tax Lot | 5 |
| Units | 2 |
| School District | Queens 27 |
| Middle School | Ps 232 Lindenwood |
| High School | John Adams High School |
| Features | Marble bath, master bath |
| Listing information courtesy of: Continental Real Estate Group | |