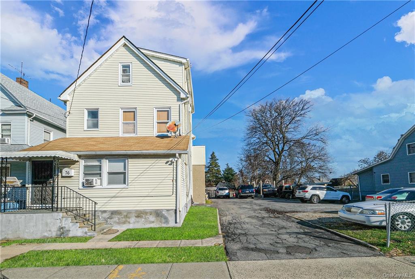
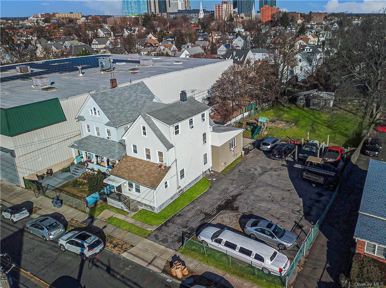
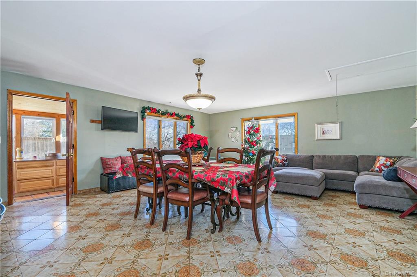
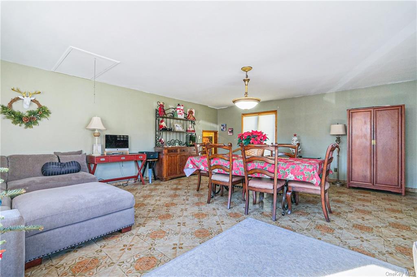
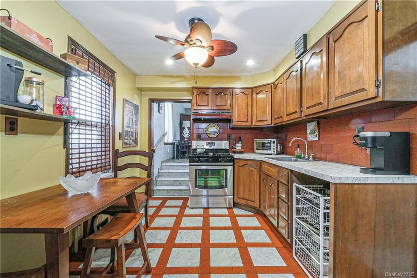
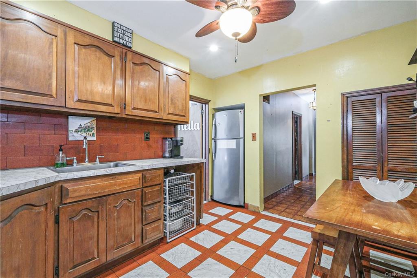
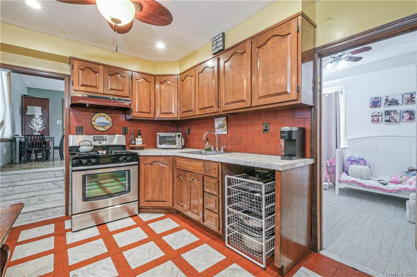
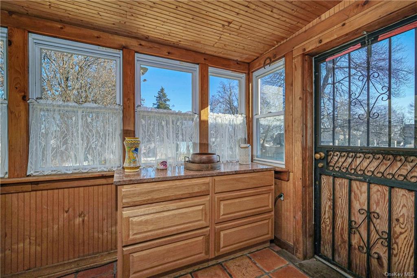
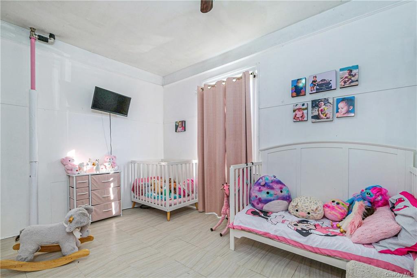
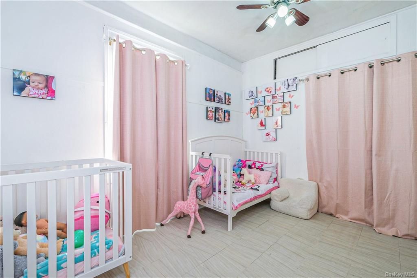
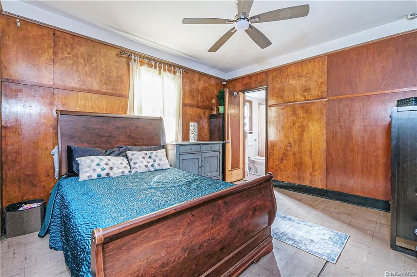
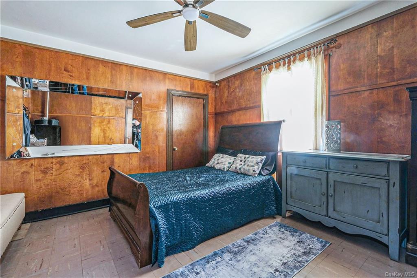
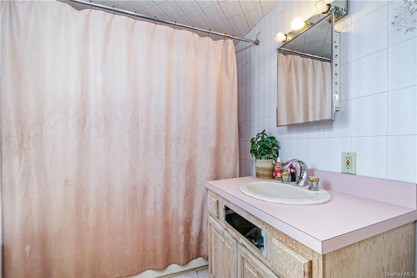
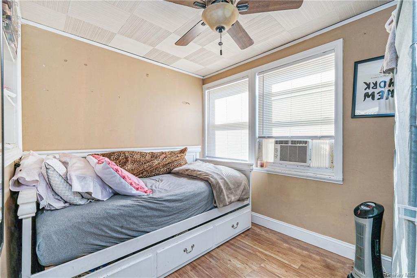
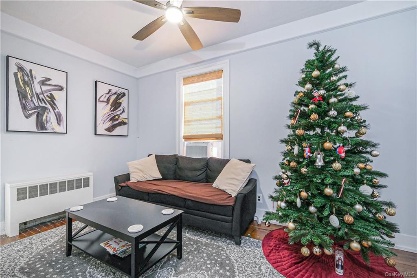
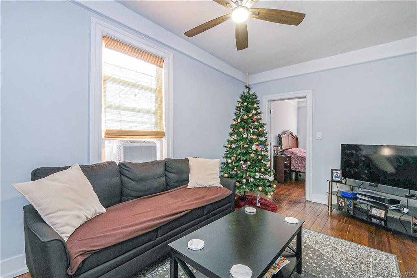
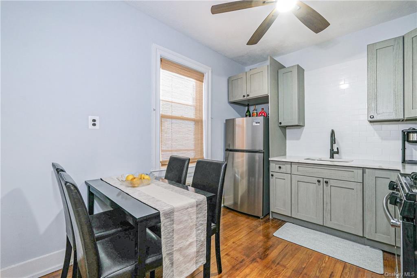
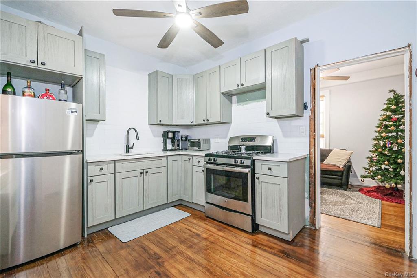
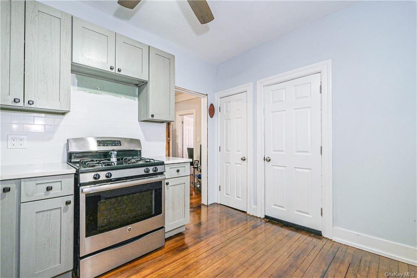
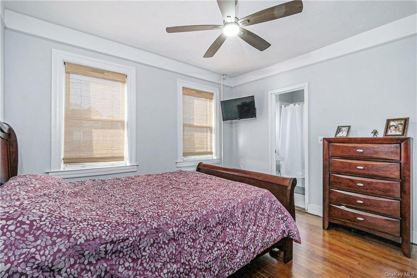
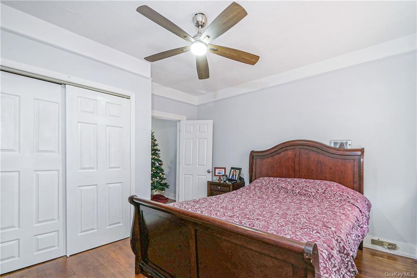
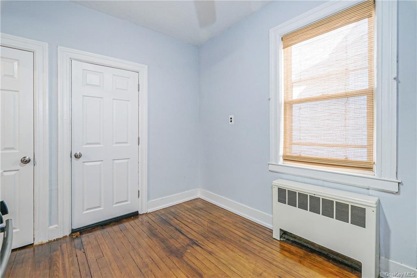
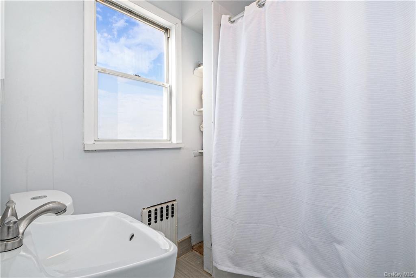
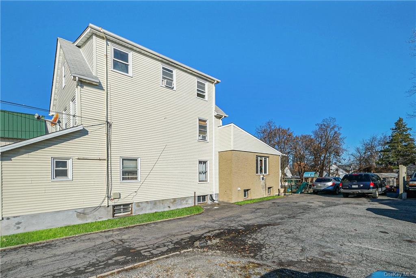
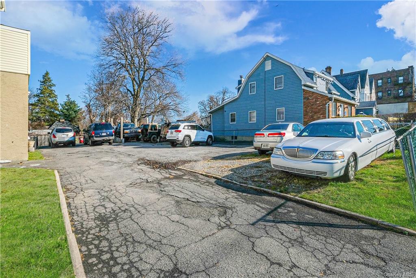
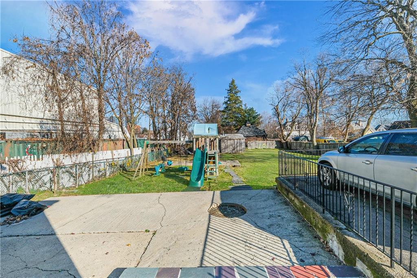
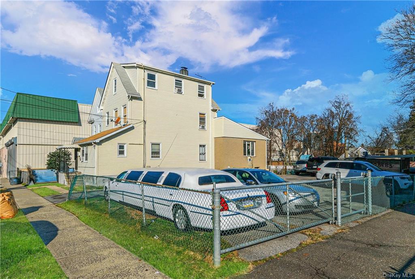
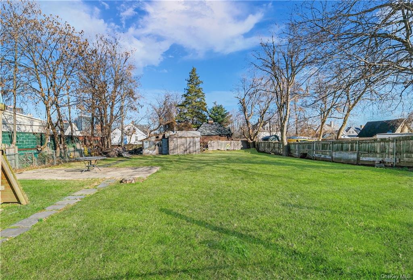
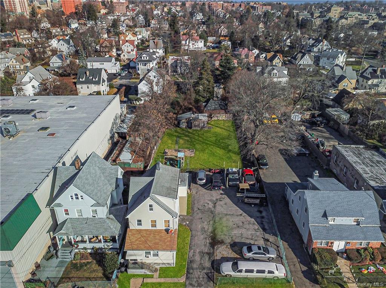
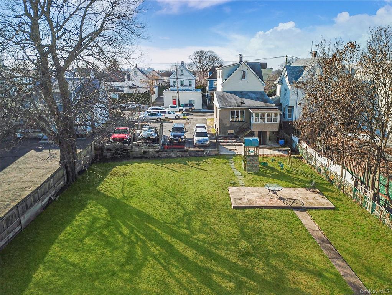
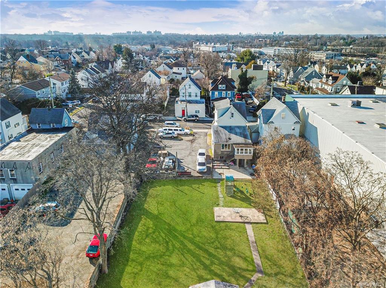
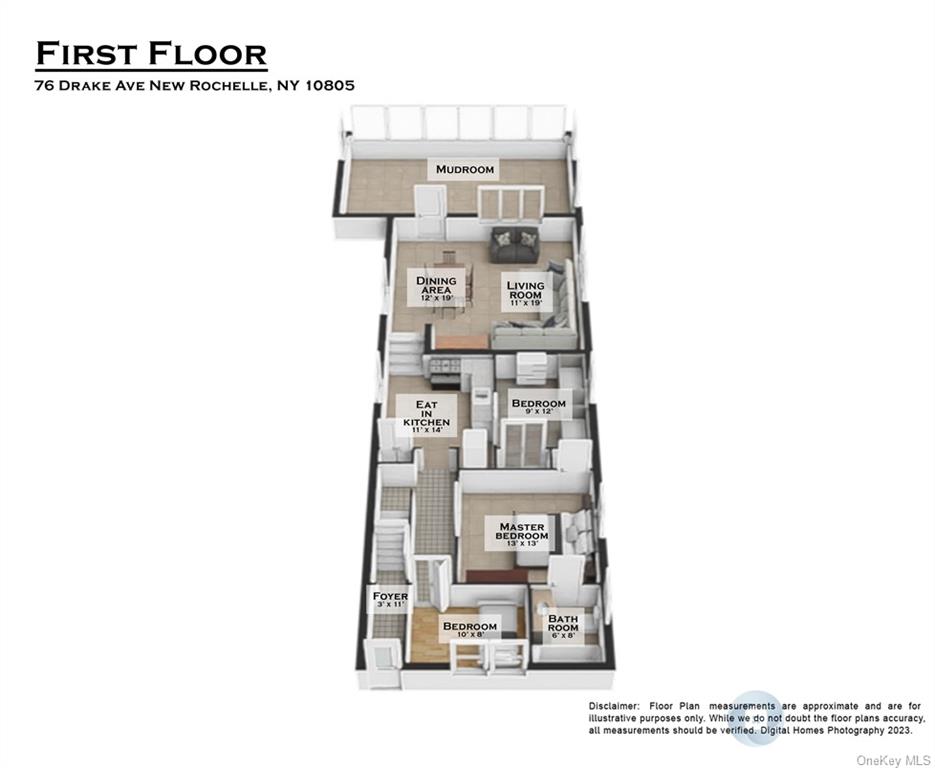
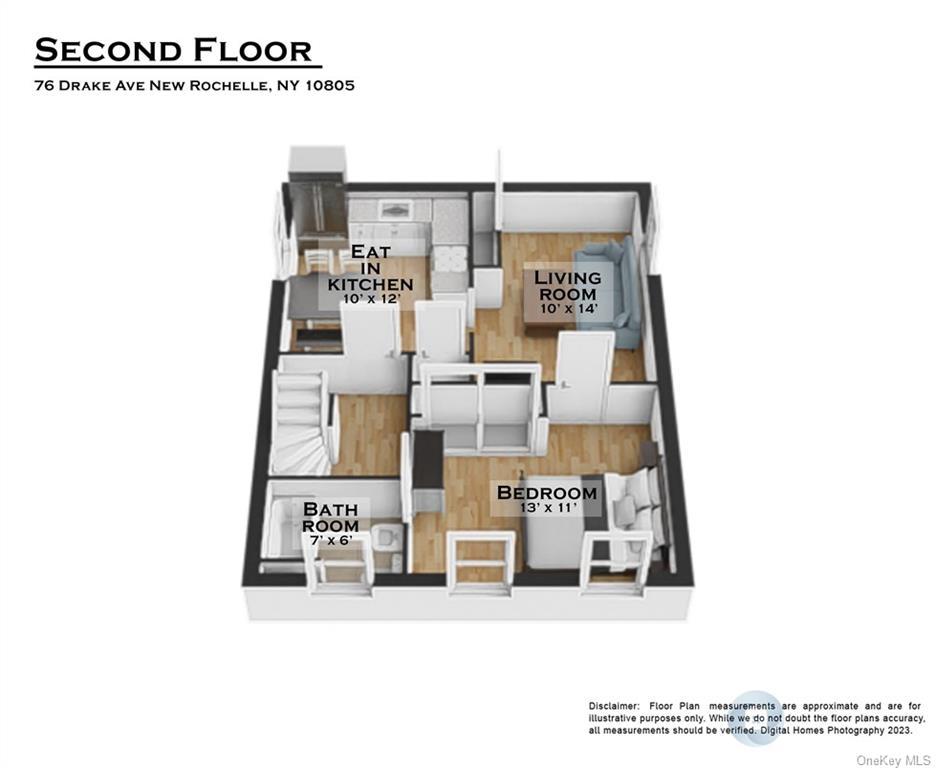
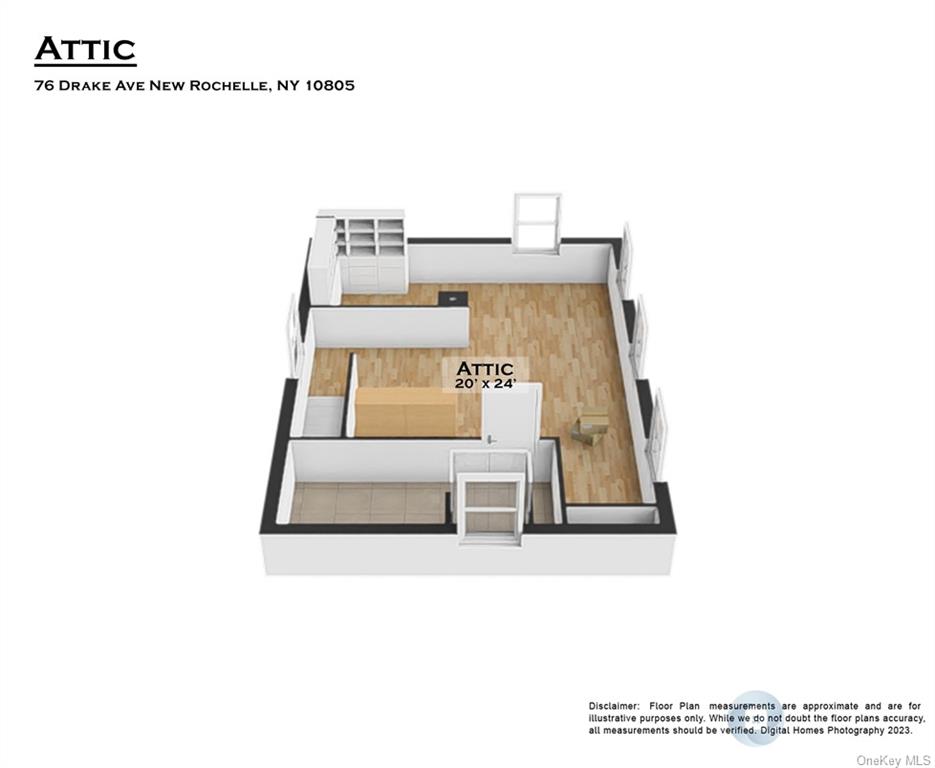
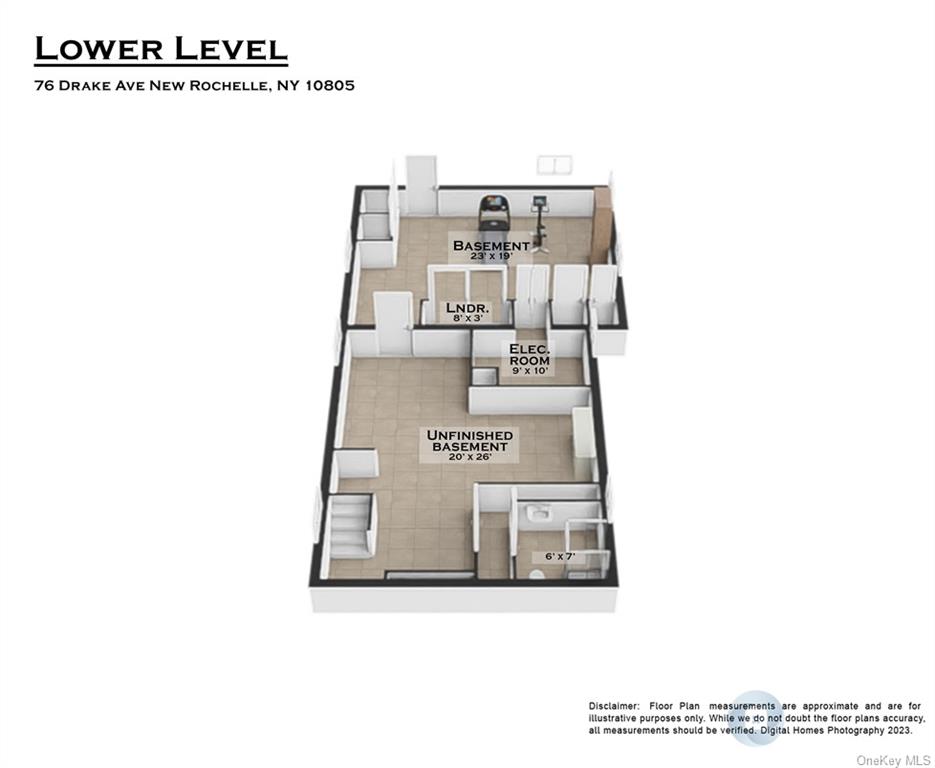
Conveniently situated in one of westchester's booming revitalized cities and offered for the first time in a half century, this well-kept multi-family residence features all the comforts of home and expansive outdoor space. The main level unit enjoys oversized living space, perfect for open-plan living room and dining area. The kitchen is warm and welcoming with space for meals. The primary bedroom offers en suite bath; two family bedrooms are roomy and bright. Mudroom is a bonus! The upper level is the perfect one bedroom, modern and renovated with hardwood floors. A cheery cozy living room welcomes you home and the kitchen is fresh and bright with shaker cabinets, white subway tile, stainless-steel appliances, and space to dine. The bedroom is roomy with tidy en-suite bath. Basement (laundry) and attic for excellent storage/possibilities. Oversized outdoor space boasts expansive yard, patio, and paved space for 11 cars plus! Convenient, comfortable, a prime income producer - just right for the right owner!
| Location/Town | New Rochelle |
| Area/County | Westchester |
| Prop. Type | Two Family House for Sale |
| Style | Colonial |
| Tax | $16,640.00 |
| Bedrooms | 4 |
| Total Baths | 2 |
| Full Baths | 2 |
| Year Built | 1895 |
| Basement | Full, Walk-Out Access |
| Construction | Frame, Vinyl Siding |
| Total Units | 2 |
| Lot SqFt | 15,246 |
| Cooling | Window Unit(s) |
| Heat Source | Oil, Hot Water, Stea |
| Community Features | Park |
| Lot Features | Level, Near Public Transit |
| Parking Features | Parking Lot, On Street |
| Tax Assessed Value | 12550 |
| Units | 2 |
| School District | New Rochelle |
| Middle School | Isaac E Young Middle School |
| Elementary School | Jefferson School |
| High School | New Rochelle High School |
| Features | Master downstairs, eat-in kitchen, pantry |
| Listing information courtesy of: Houlihan Lawrence Inc. | |