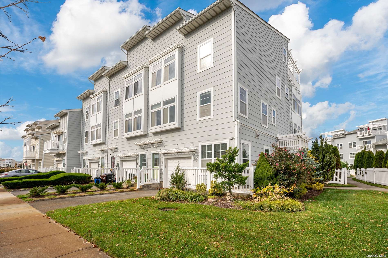
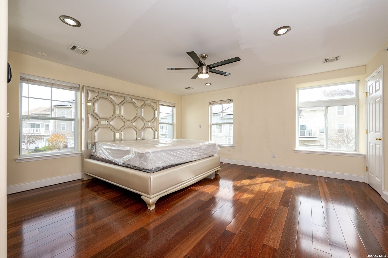
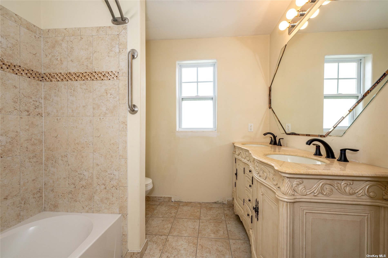
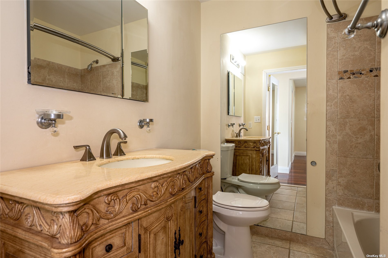
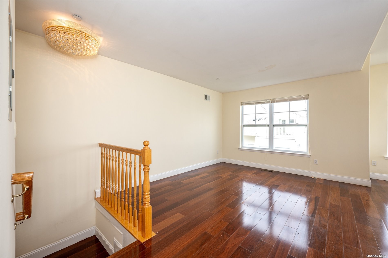
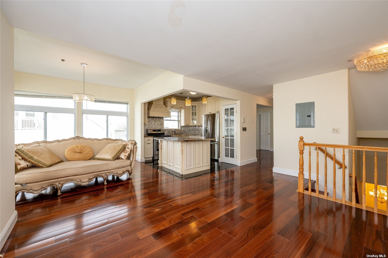
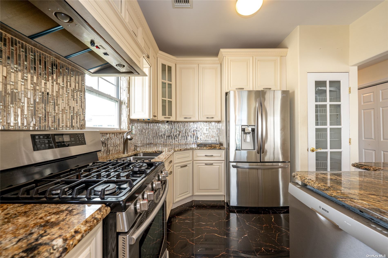
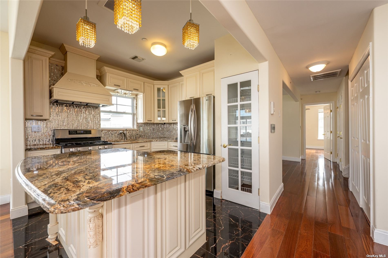
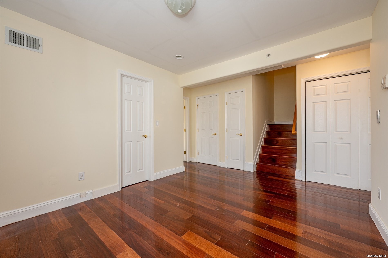
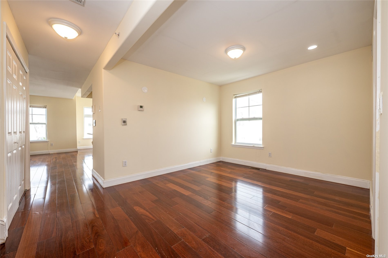
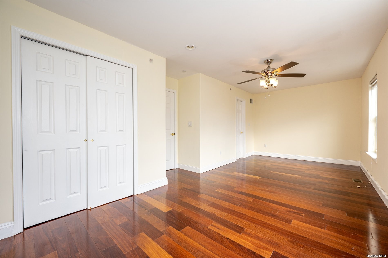
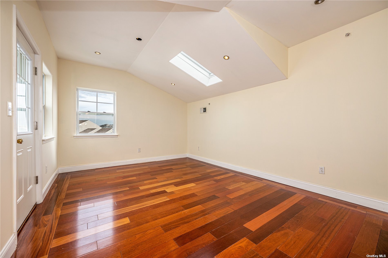
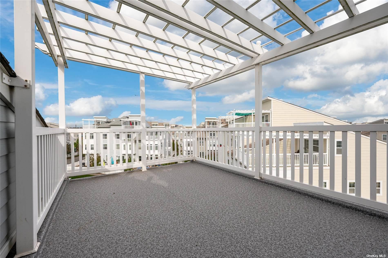
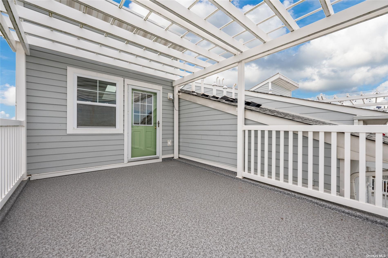
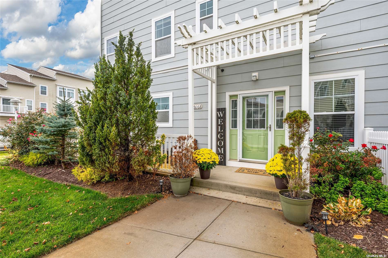
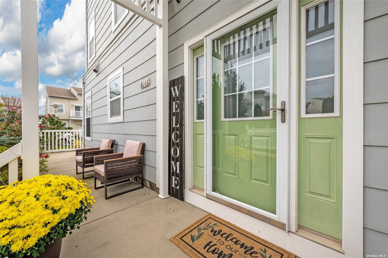
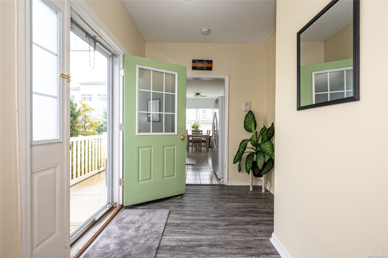
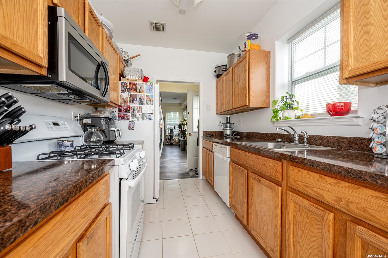
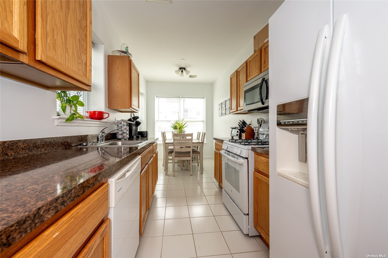
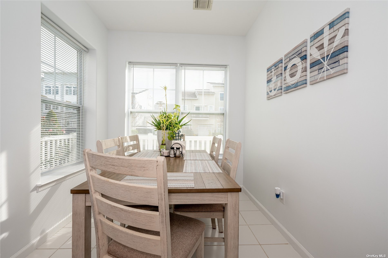
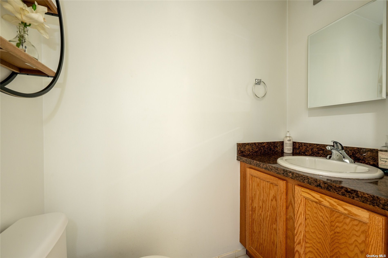
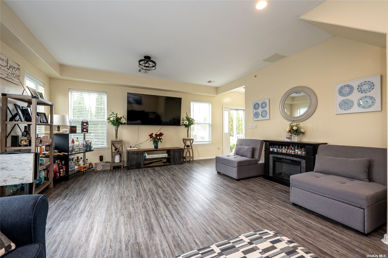
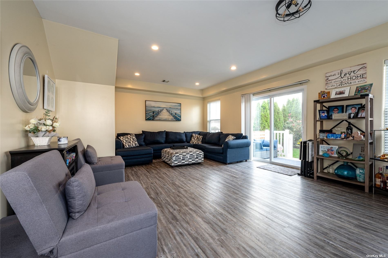
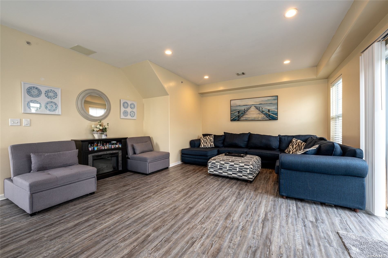
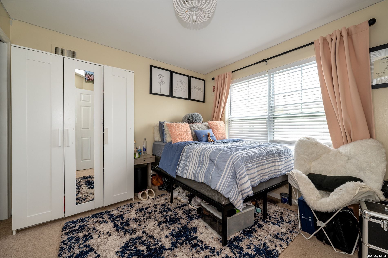
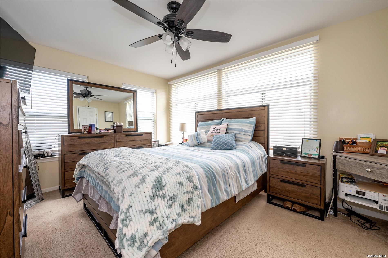
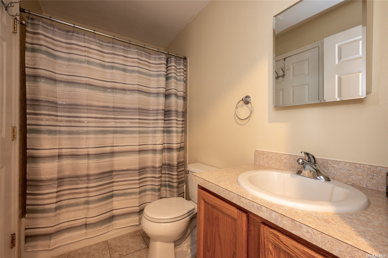
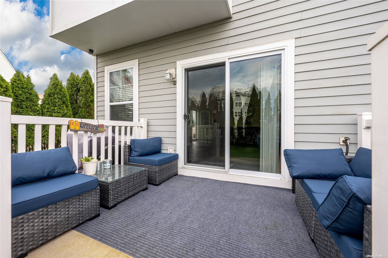
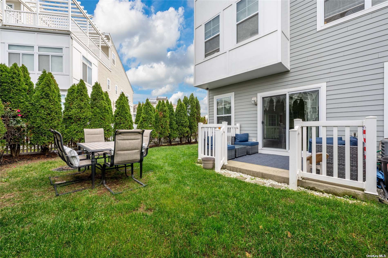
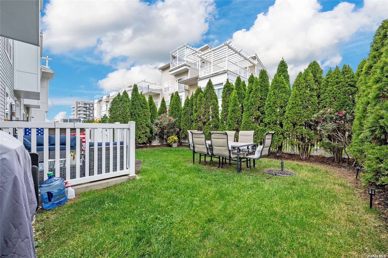
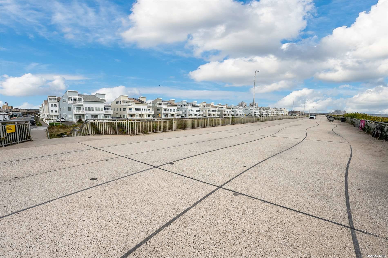
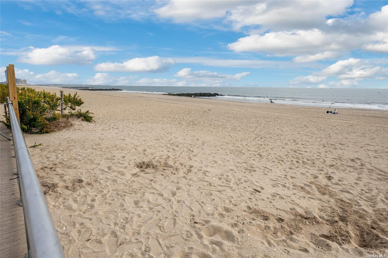
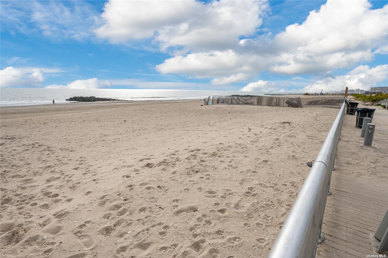
Oceanfront community of arverne by the sea. Easthampton model in the dunes! End unit with lots of natural sunlight only one block to beach! Floorplan has private main bedroom with ensuite bathroom and walk-in closet and then one flight up is main open concept living/dining area. Kitchen is very upgraded with granite counter tops and custom cabinetry. Office space, full sized bathroom and another large bedroom with office space located on this level as well. Great closet space. Full sized washer and dryer. Up one flight is large "bonus room" for weekend guests, gym, or even a gaming room! A beautiful brand new rooftop terrace tops it all off! Property has lovely cherrywood flooring and custom lighting throughout. Garage with automatic door opener plus driveway space. Income producing tenant unit is first and second floor duplex with one and one-half baths. New flooring and beautifully maintained. Patio space and nice sized backyard with privacy plantings all around. Easy access to all transportation to manhattan and all local restaurants and stores. Over ten years left on tax abatement.
| Location/Town | Arverne |
| Area/County | Queens |
| Prop. Type | Two Family House for Sale |
| Style | Townhouse |
| Tax | $2,500.00 |
| Bedrooms | 5 |
| Total Rooms | 10 |
| Total Baths | 4 |
| Full Baths | 3 |
| 3/4 Baths | 1 |
| Year Built | 2011 |
| Basement | None |
| Construction | Manufactured |
| Total Units | 2 |
| Lot Size | 59x94 |
| Lot SqFt | 5,490 |
| Cooling | Central Air |
| Heat Source | Natural Gas, Forced |
| Parking Features | Private, Driveway, Garage |
| Tax Lot | 254 |
| Units | 2 |
| School District | Queens 27 |
| Middle School | Scholars' Academy |
| High School | Scholars' Academy |
| Listing information courtesy of: BERKSHIRE HATHAWAY | |