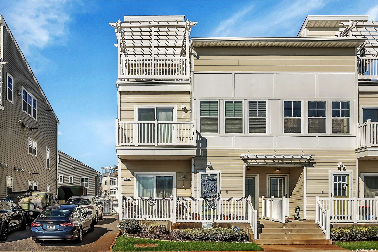
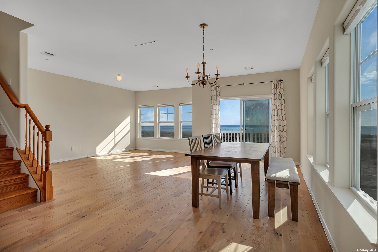
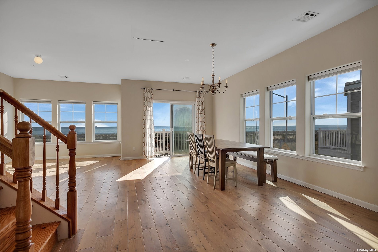
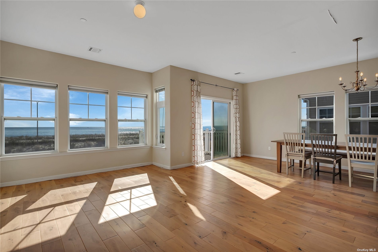
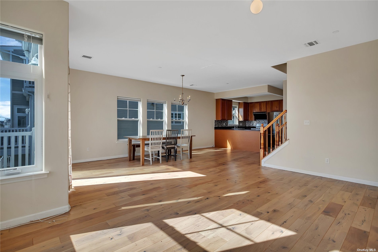
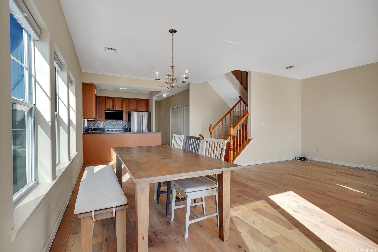
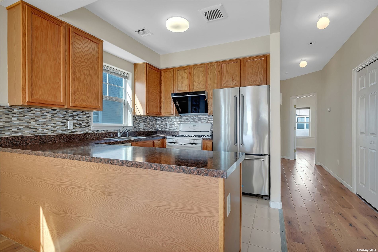
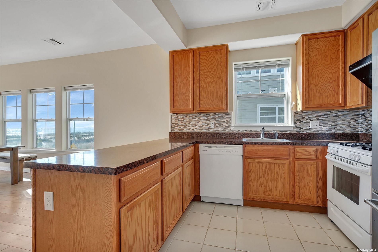
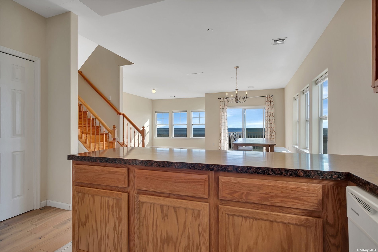
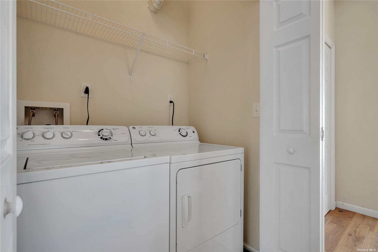
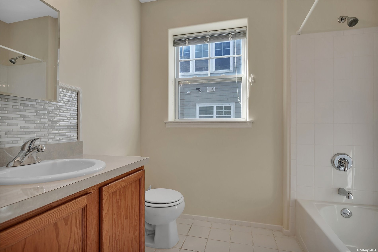
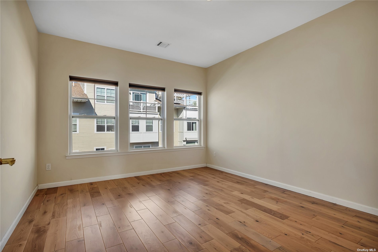
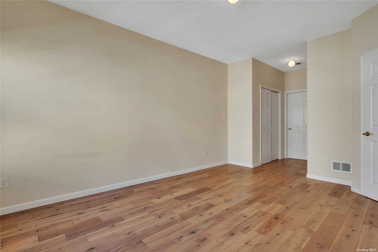
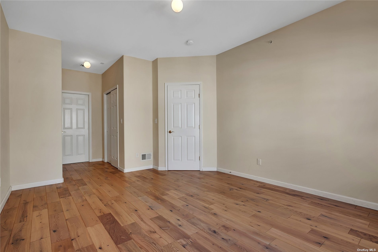
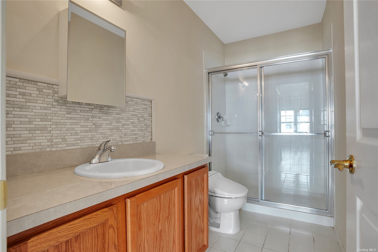
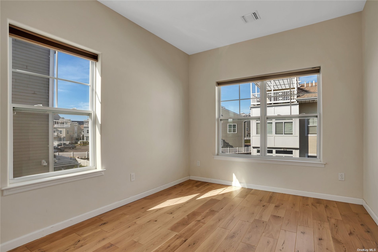
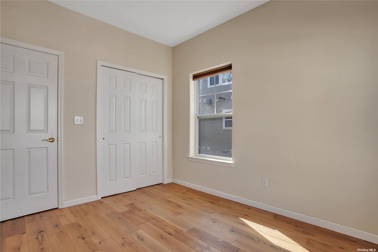
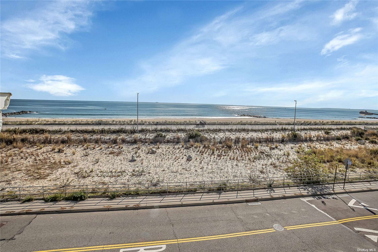
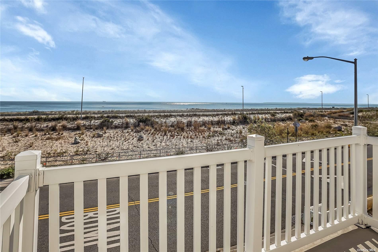
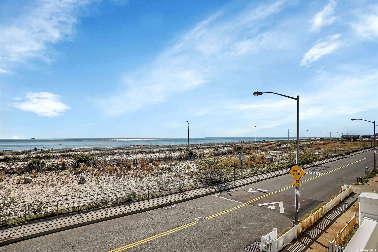
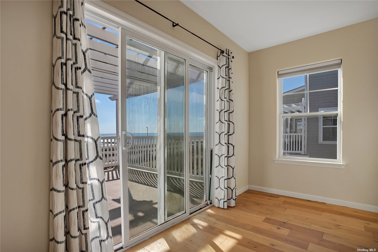
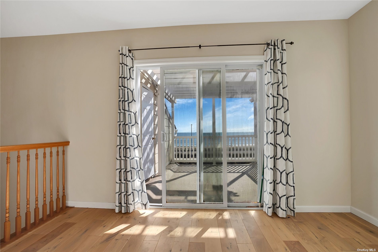
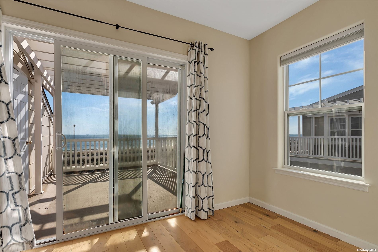
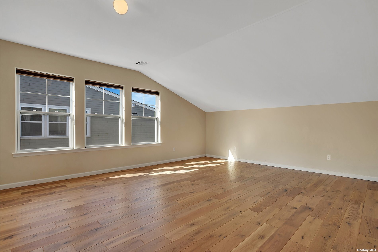
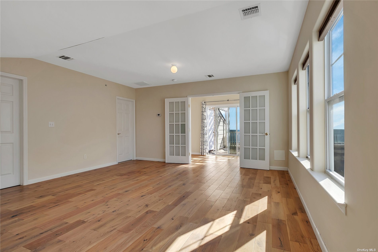
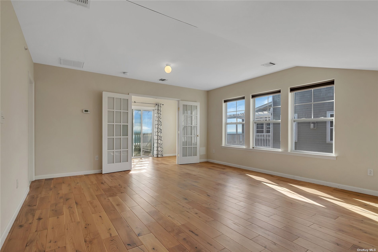
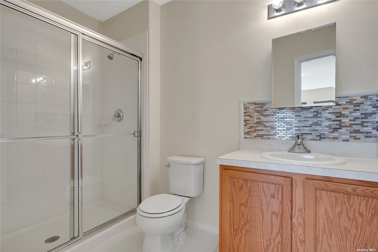
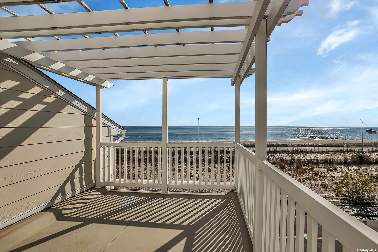
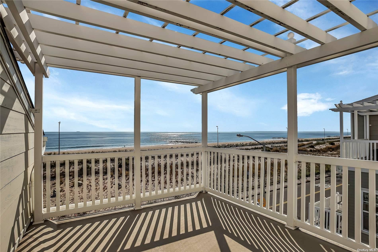
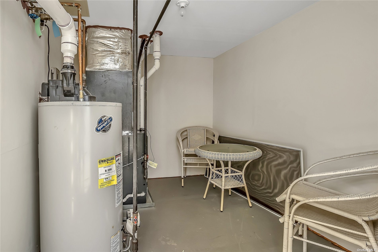
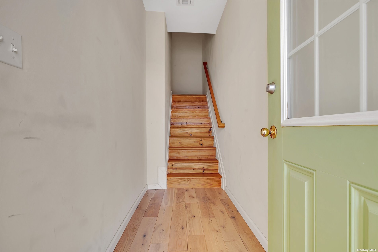
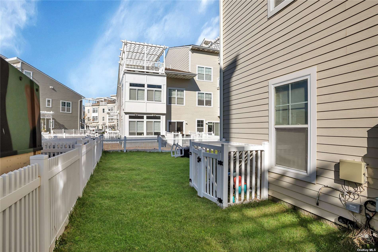
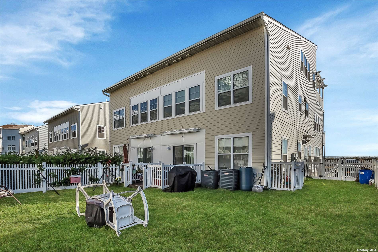
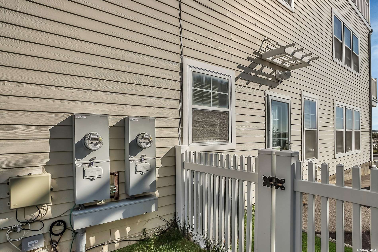
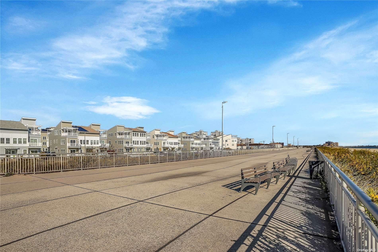
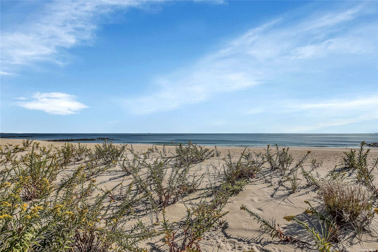
Property Description
Welcome to this spectacular beachfront, 2-family house located at arverne by the sea. Spacious & offering modern, amenity-rich open living spaces and high-end finishes. This home is situated on the southwest corner which is directly across from the beach & boardwalk which provides ocean views all year-round. 3-stories, 2 large kitchens, 6 large bedrooms and 5 large full bathrooms, hardwood floors throughout, multi-level deck, large backyard, 3-car driveway and additional guest parking spaces on the street in the community. Close to "a" train for easy access to manhattan and urban exploration. Near ymca, banks, restaurants and supermarkets. Don't miss this one!
Property Information
| Location/Town | Arverne |
| Area/County | Queens |
| Prop. Type | Two Family House for Sale |
| Style | Other |
| Tax | $5,800.00 |
| Bedrooms | 6 |
| Total Rooms | 14 |
| Total Baths | 5 |
| Full Baths | 5 |
| Year Built | 2014 |
| Basement | None |
| Construction | Block, Frame, Vinyl Siding |
| Total Units | 2 |
| Lot Size | 30x100 |
| Lot SqFt | 3,542 |
| Cooling | Central Air |
| Heat Source | Natural Gas, Other |
| Features | Balcony, Private Entrance |
| Property Amenities | A/c units, cook top, dishwasher, door hardware, dryer, refrigerator, second dryer, second stove, second washer |
| Condition | Excellent |
| Patio | Deck, Porch |
| Community Features | Park, Near Public Transportation |
| Lot Features | Corner Lot, Near Public Transit, Private |
| Parking Features | Private, Driveway, Storage |
| Tax Lot | 9 |
| Units | 2 |
| School District | Queens 27 |
| Middle School | Ps/Ms 42 R Vernam |
| High School | Rockaway Collegiate High Schoo |
| Features | Master downstairs, den/family room, eat-in kitchen, formal dining, entrance foyer, granite counters, home office, living room/dining room combo, master bath, pantry, storage, walk-in closet(s) |
| Listing information courtesy of: Douglas Elliman Real Estate | |
Mortgage Calculator
Note: web mortgage-calculator is a sample only; for actual mortgage calculation contact your mortgage provider