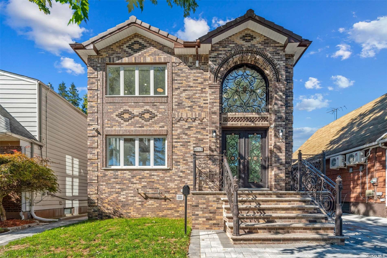
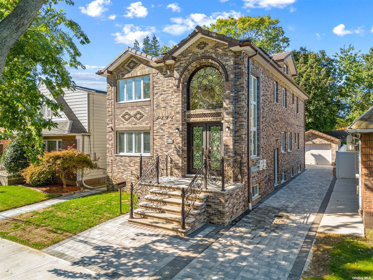
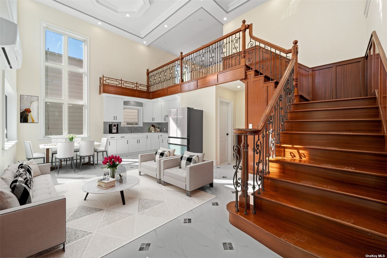
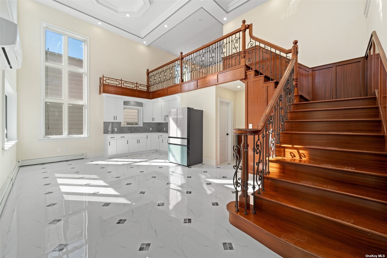
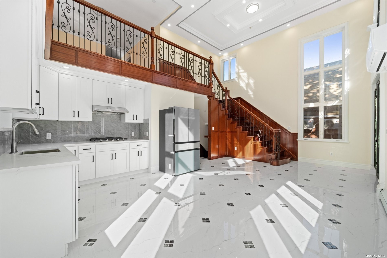
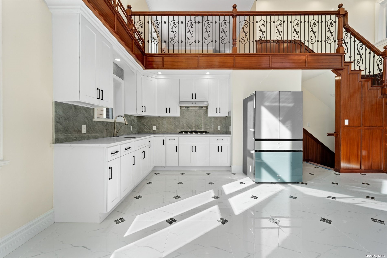
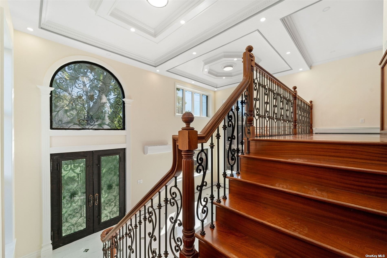
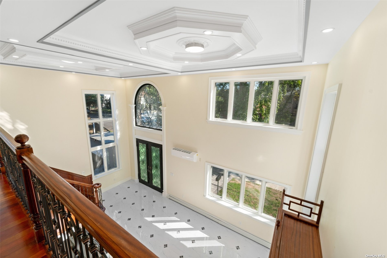
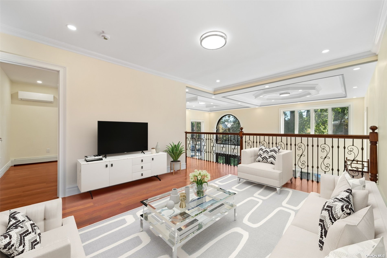
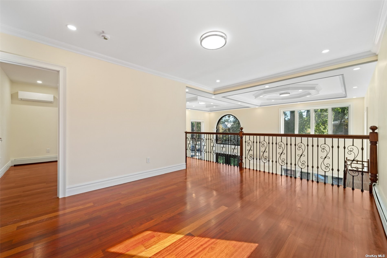
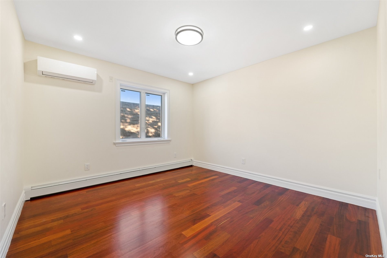
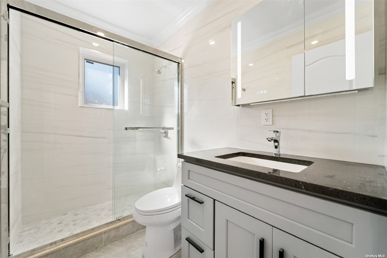
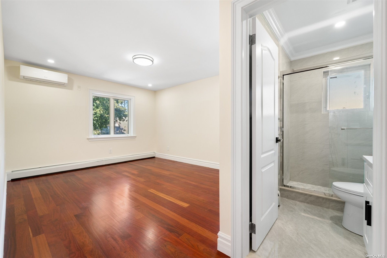
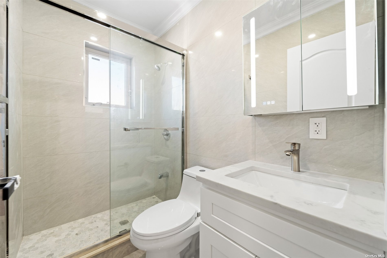
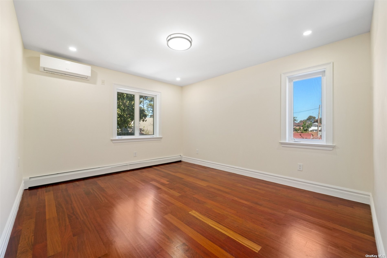
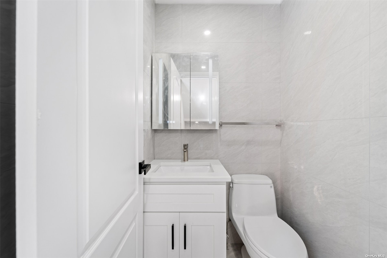
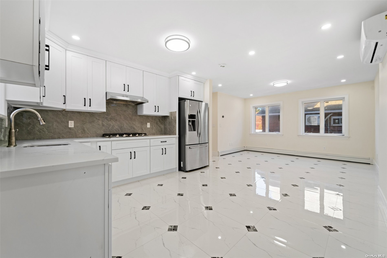
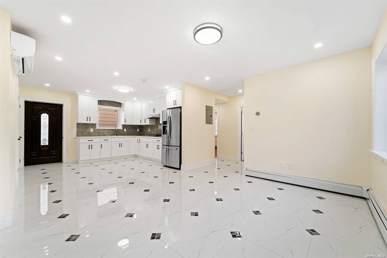
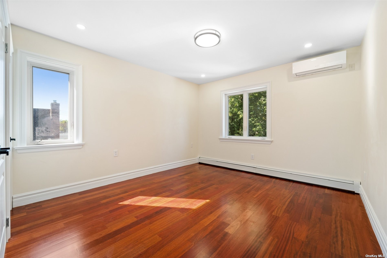
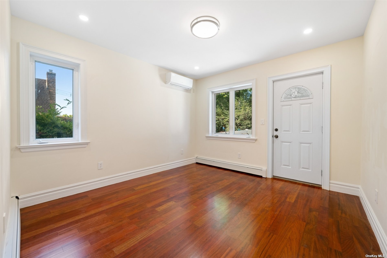
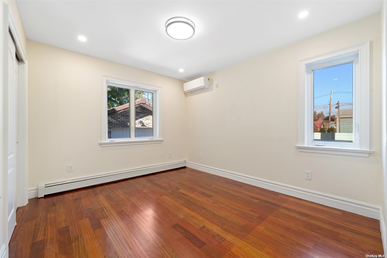
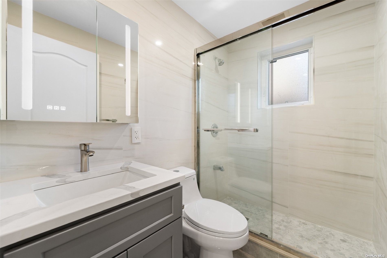
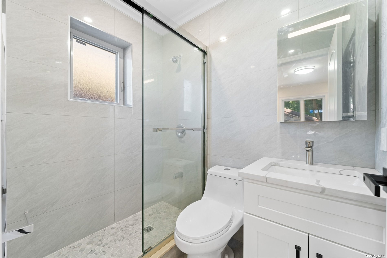
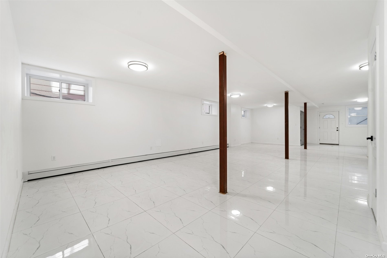
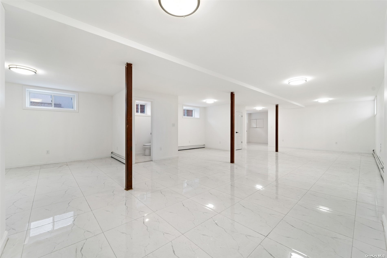
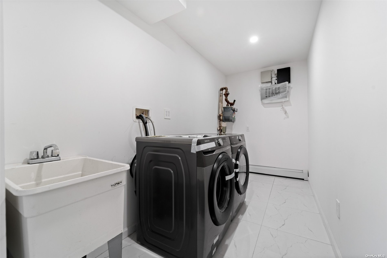
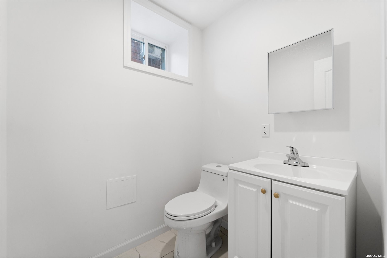
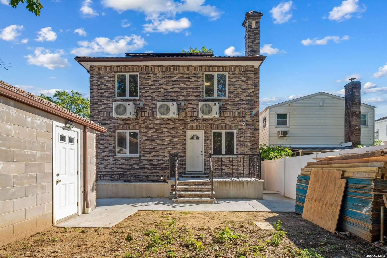
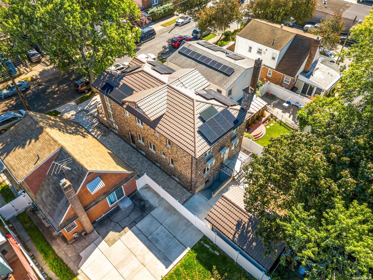
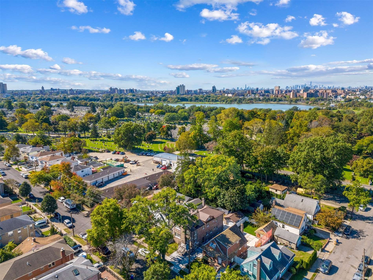
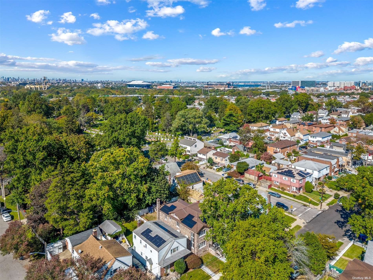
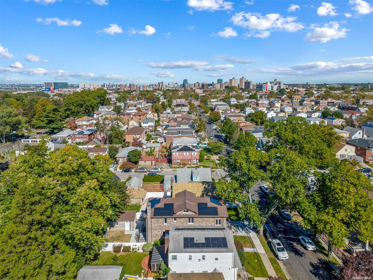
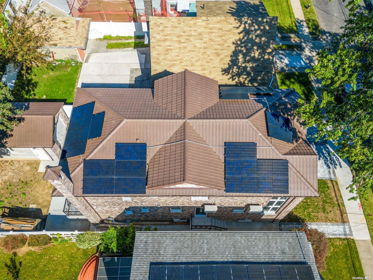
Brand new legal two family luxury brick house in flushing. Built on a solid foundation. Premium glazed tile roof with solar panels installed! Energy efficient and quiet split air conditioners throughout the house. Quality materials and top-tier appliances grace every corner of this house. High ceiling foyer on the 1st floor! The kitchen showcases custom cabinets and elegant marble countertops. 1st floor front and 2nd floor duplex unit features 3 bedrooms, 2 living rooms, 2 full baths, 1 half bath, a large open kitchen and a spacious attic! Rear unit features 2 bedrooms, 1 living room, 2 full baths and rare balcony! The bright and spacious fully finished high ceiling basement with ample windows, large family room, laundry room with washer/dryer, half bath and 2 separated entrances. Altogether, this property boasts 5 bedrooms, 4 full baths, and 2 half baths. Nestled on a 40ft x 100ft lot, with a building size of 26. 5ft x 52ft. This residence includes a brand new detached garage and a large private driveway. Great location! Quiet yet convenient transportation! Within walking distance to zhong us supermarket, restaurants, banks, etc. As a legal two family luxury home, it represents an excellent investment opportunity or a perfect primary residence. Move-in ready. *** some photos are virtually staged***
| Location/Town | Flushing |
| Area/County | Queens |
| Prop. Type | Two Family House for Sale |
| Style | Contemporary |
| Tax | $4,797.00 |
| Bedrooms | 5 |
| Total Rooms | 9 |
| Total Baths | 6 |
| Full Baths | 4 |
| 3/4 Baths | 2 |
| Year Built | 2023 |
| Basement | Finished, Full |
| Construction | Brick |
| Total Units | 2 |
| Lot Size | 40x100 |
| Lot SqFt | 4,000 |
| Cooling | Ductless |
| Heat Source | Natural Gas, Hot Wat |
| Features | Balcony |
| Property Amenities | A/c units, dryer, washer |
| Lot Features | Near Public Transit |
| Parking Features | Private, Detached, 1 Car Detached, Driveway |
| Tax Lot | 13 |
| Units | 2 |
| School District | Queens 25 |
| Middle School | Is 250 Robert F Kennedy Comm M |
| Elementary School | Ps 219 Paul Klapper |
| High School | John Bowne High School |
| Features | First floor bedroom, cathedral ceiling(s), den/family room, entrance foyer |
| Listing information courtesy of: Chase Global Realty Corp | |