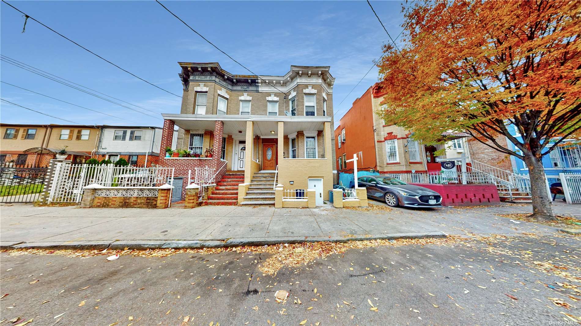
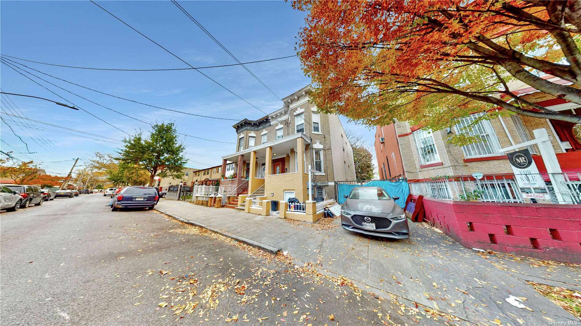
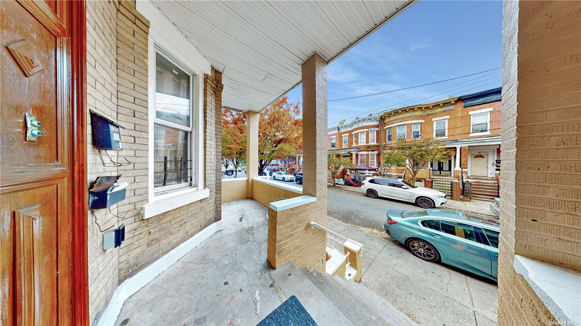
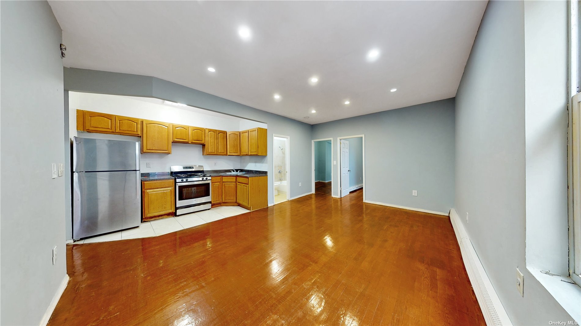
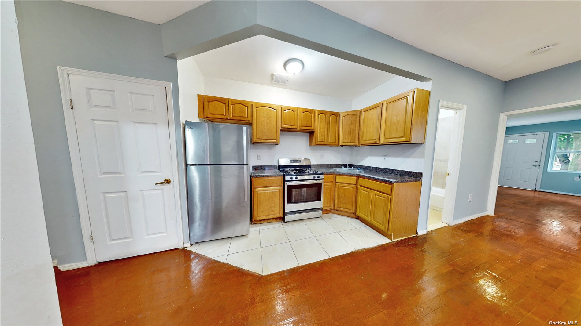
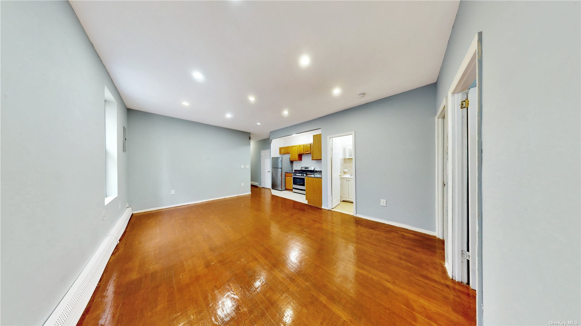
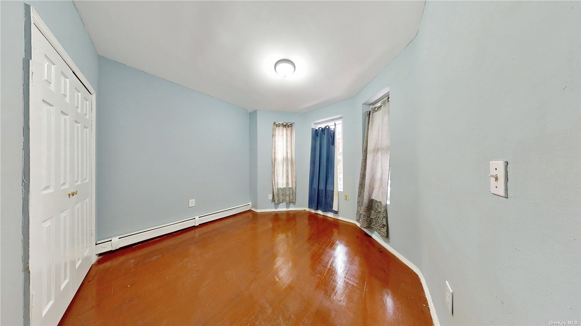
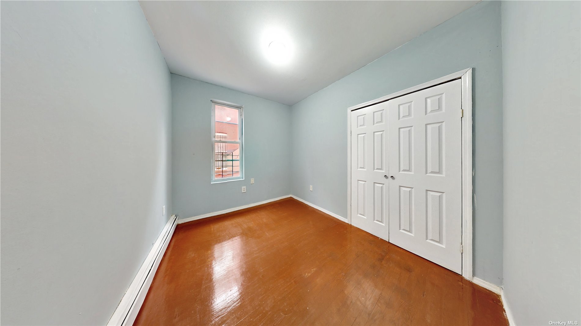
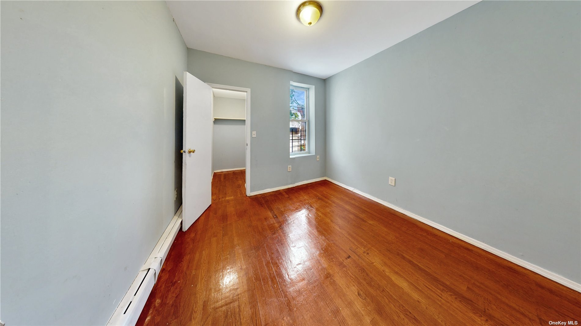
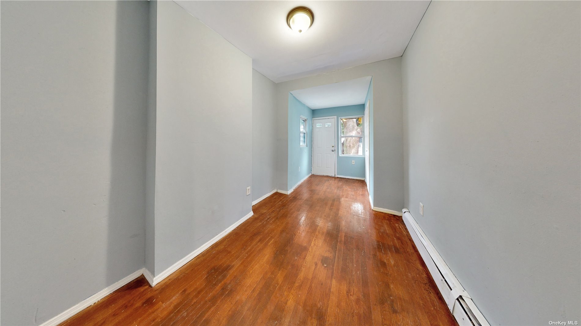
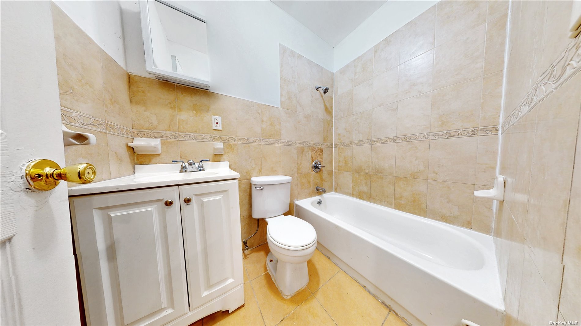
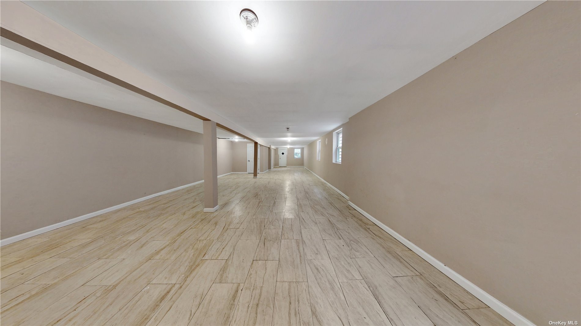
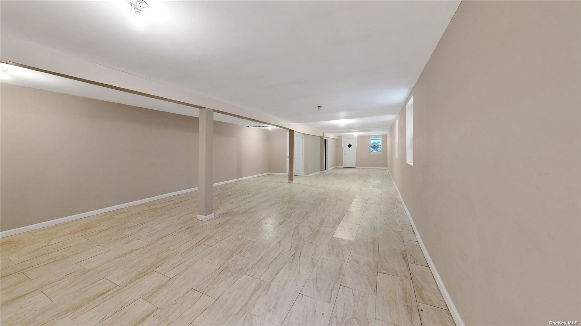
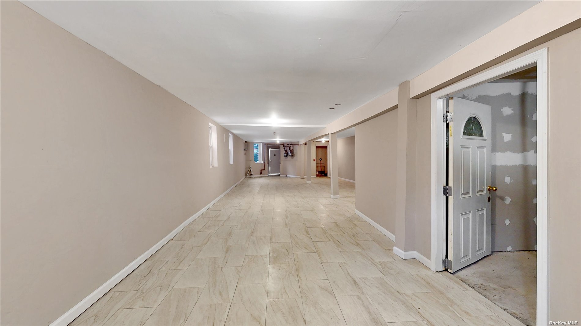
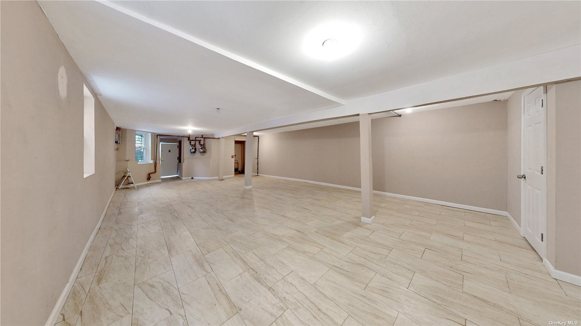
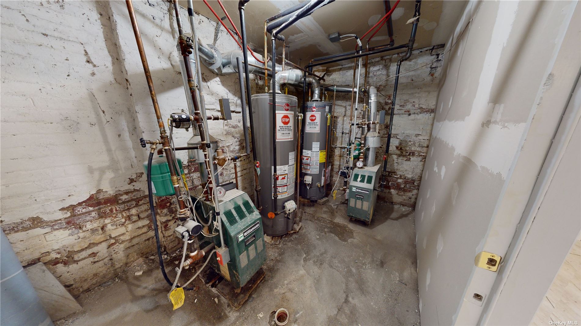
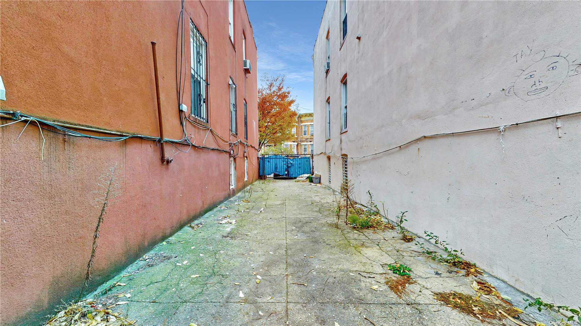
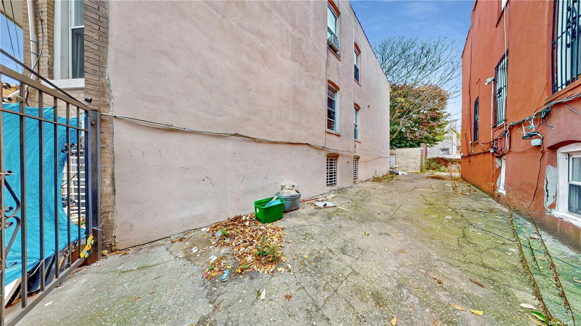
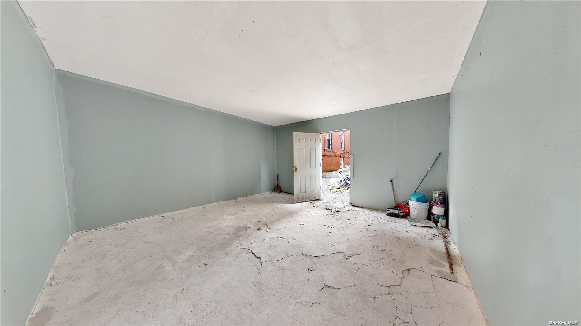
East new york 2 family plus full basement! This multi-family house offers not one but two separate units, each boasting a generous layout of four bedrooms, a full bath, a spacious kitchen and living room combination. Ideal for those seeking roomy living spaces, both units offer comfort and convenience. The property's appeal is further elevated with a shared driveway that includes a detached garage, ensuring convenient parking and extra storage space - a coveted feature in the city. Additionally, the finished basement, accessible from both front and back entrances, adds versatility to the property, accommodating various living arrangements. Proximity to nearby mta trains (3, 4, a, c, j) and an array of bus routes (b14, b15, b20, b84, b6) makes commuting and city exploration a breeze. Don't miss the chance to make this expansive and well-connected multi-family house your own in east new york. It's a rare find with endless potential for comfortable urban living or investment.
| Location/Town | East New York |
| Area/County | Brooklyn |
| Prop. Type | Two Family House for Sale |
| Style | Other |
| Tax | $3,710.00 |
| Bedrooms | 8 |
| Total Rooms | 10 |
| Total Baths | 2 |
| Full Baths | 2 |
| Year Built | 1901 |
| Basement | Finished, Full, Walk-Out Access |
| Construction | Brick |
| Total Units | 2 |
| Lot Size | 26x90 |
| Lot SqFt | 2,340 |
| Cooling | None |
| Heat Source | Electric, Natural Ga |
| Zoning | R5 |
| Property Amenities | Refrigerator |
| Patio | Porch |
| Community Features | Park, Near Public Transportation |
| Lot Features | Near Public Transit |
| Parking Features | Private, Driveway, Garage |
| Tax Lot | 11 |
| Units | 2 |
| School District | Brooklyn 18 |
| Middle School | Brooklyn Generation School |
| High School | Acad For Conservation & Enviro |
| Features | Den/family room, eat-in kitchen, storage |
| Listing information courtesy of: RE/MAX Edge | |