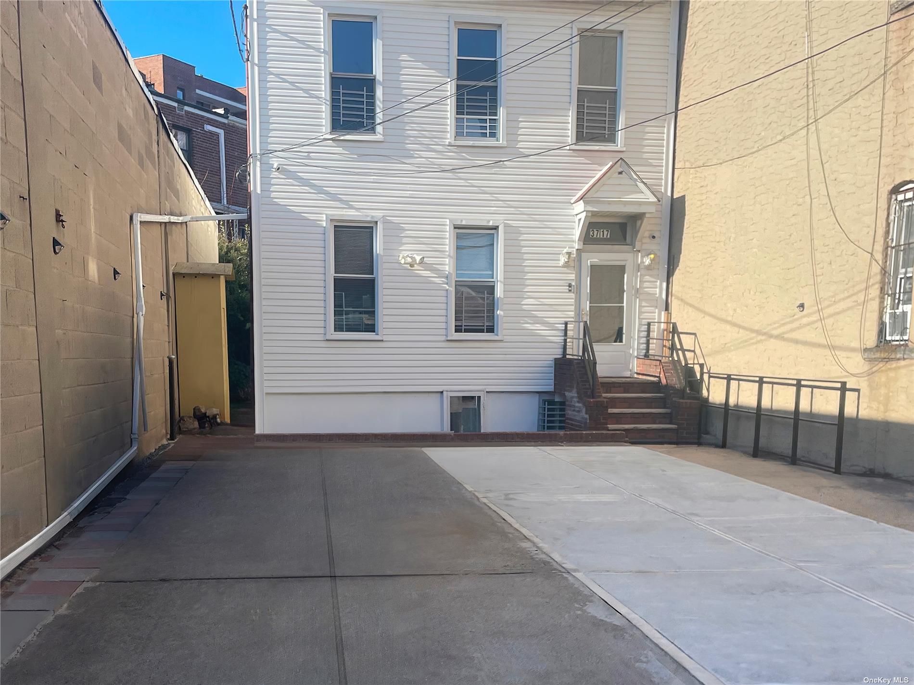
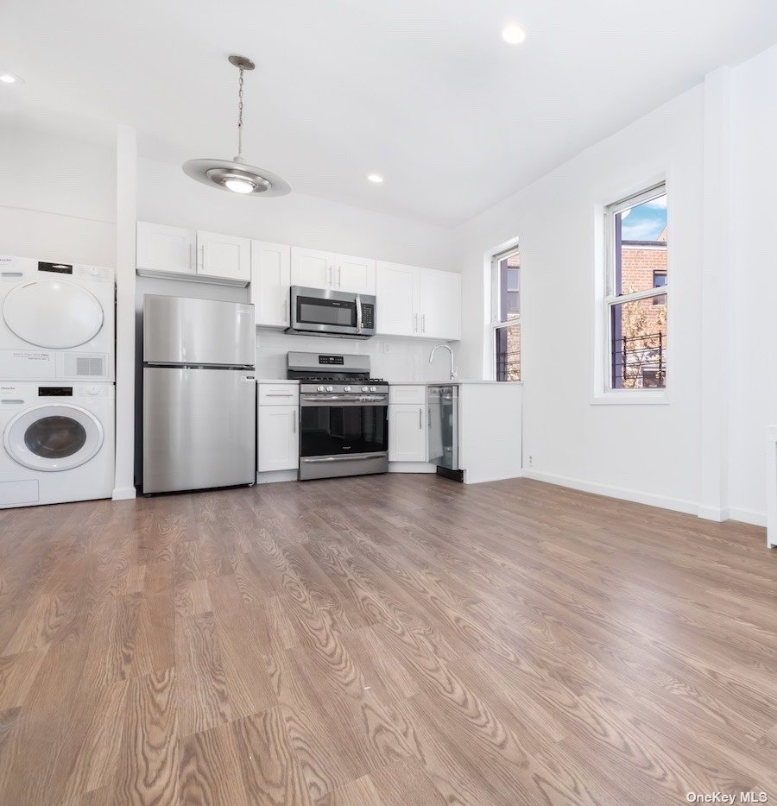
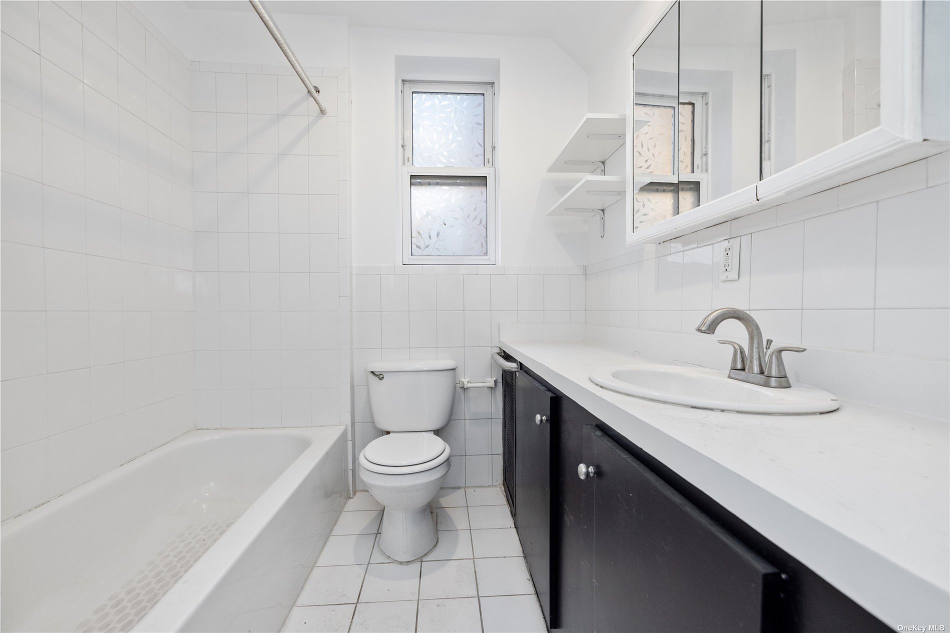
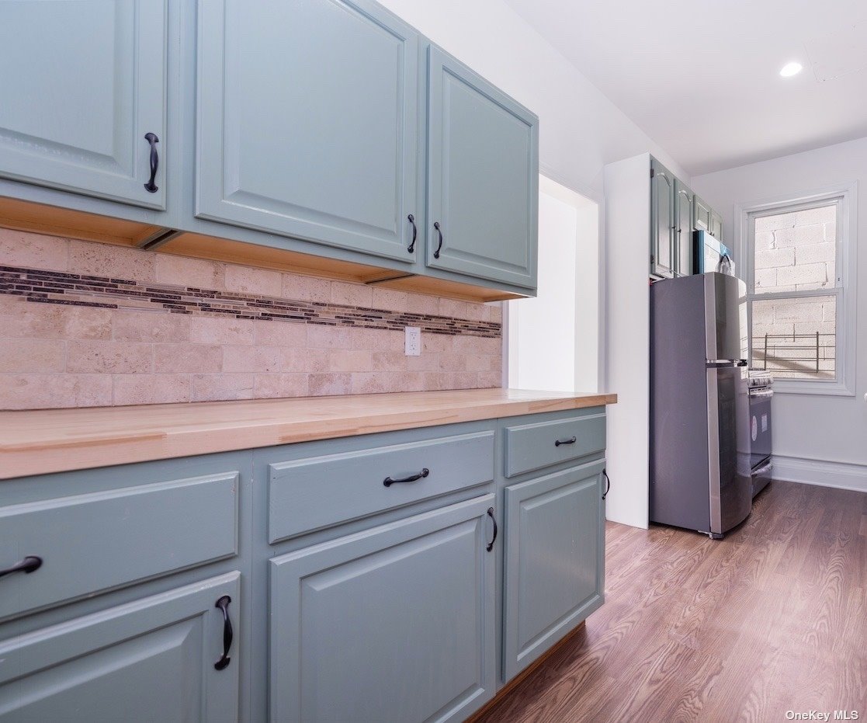
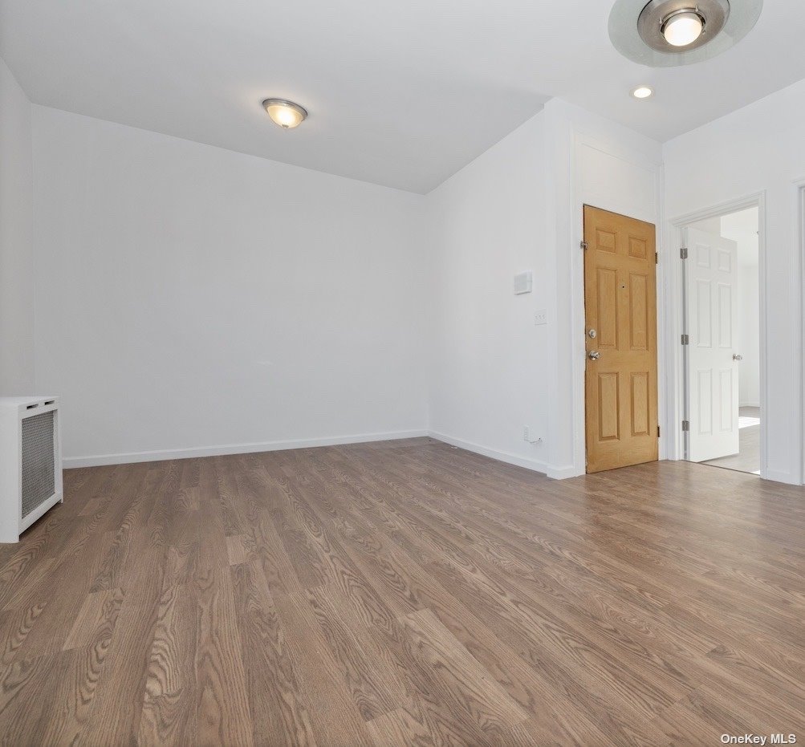
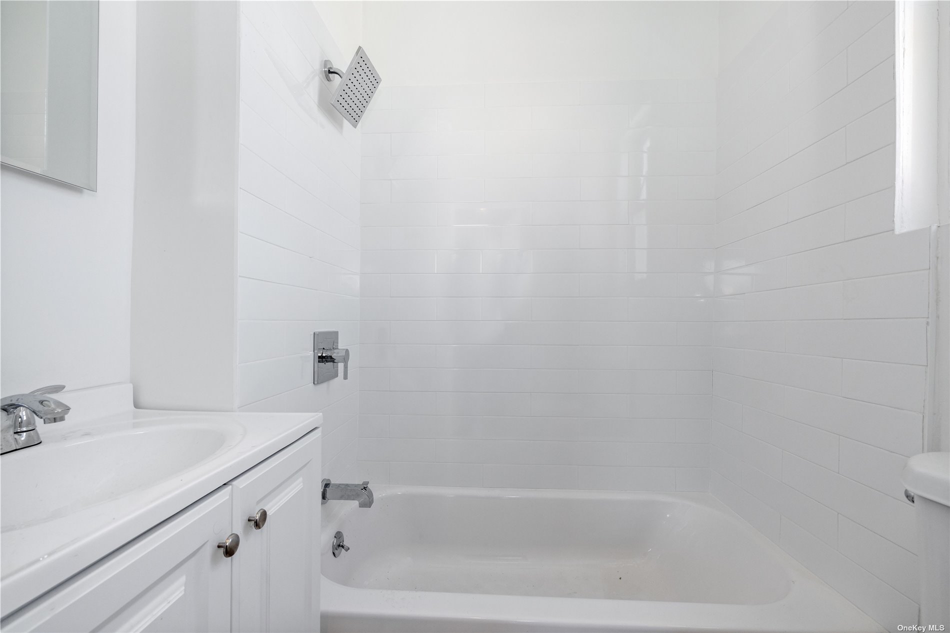
Property Description
Explore a fantastic investment opportunity or an ideal residence in this well-maintained two-family duplex located in long island city. Currently tenant-occupied and offering two parking spaces, including an electric car charger, this property provides versatility and income potential. The full-finished basement with a separate entrance adds to its appeal. Enjoy easy access to public transportation, major parkways, and local stores, making daily life a breeze. Additionally, the property features a 10-year-old roof, providing peace of mind and long-term value. With the added advantage of low taxes, this home presents an excellent chance to secure your future in a sought-after location.
Property Information
| Location/Town | Long Island City |
| Area/County | Queens |
| Prop. Type | Two Family House for Sale |
| Style | Duplex |
| Tax | $4,191.00 |
| Bedrooms | 4 |
| Total Rooms | 10 |
| Total Baths | 3 |
| Full Baths | 2 |
| 3/4 Baths | 1 |
| Year Built | 1880 |
| Basement | Finished, Full, Walk-Out Access |
| Construction | Frame, Vinyl Siding |
| Total Units | 2 |
| Lot Size | 25x88.58 |
| Lot SqFt | 2,215 |
| Cooling | Window Unit(s) |
| Heat Source | Oil, Steam |
| Features | Private Entrance |
| Property Amenities | Dishwasher, dryer, refrigerator, see remarks, washer |
| Community Features | Near Public Transportation |
| Lot Features | Level, Near Public Transit, Private |
| Parking Features | Private, Driveway, Off Street, On Street |
| Tax Lot | 4 |
| Units | 2 |
| School District | Queens 24 |
| Middle School | Is 125 Thomas J Mccann Woodsid |
| Elementary School | Ps 199 Maurice A Fitzgerald |
| High School | Aviation Career And Tech High |
| Features | Master downstairs, first floor bedroom, den/family room, eat-in kitchen, exercise room, formal dining, home office, living room/dining room combo, pantry, powder room, storage, walk-in closet(s) |
| Listing information courtesy of: BERKSHIRE HATHAWAY | |
Mortgage Calculator
Note: web mortgage-calculator is a sample only; for actual mortgage calculation contact your mortgage provider