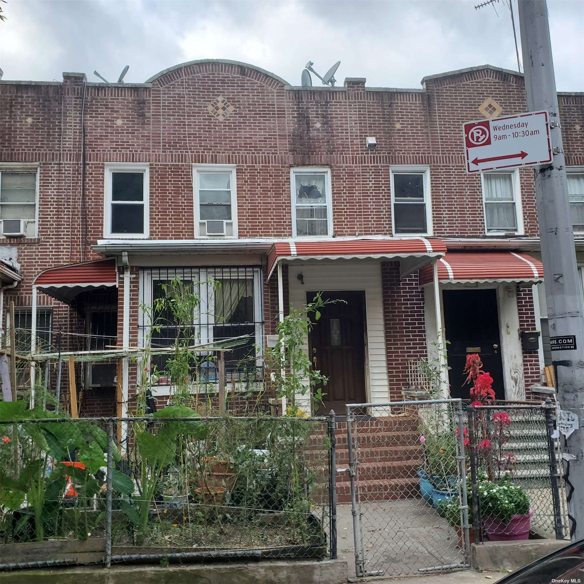
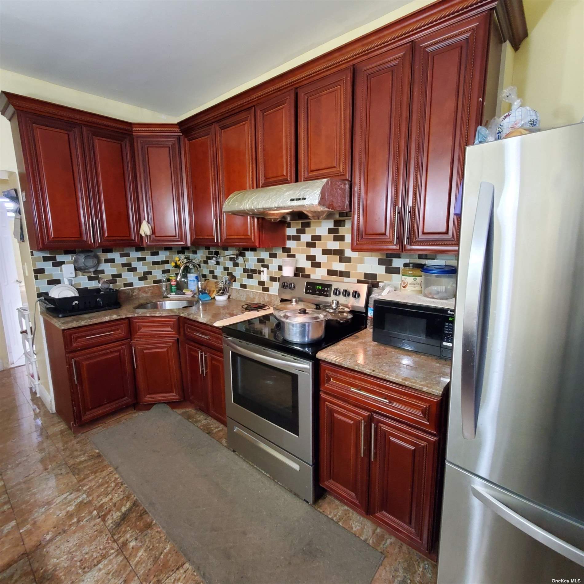
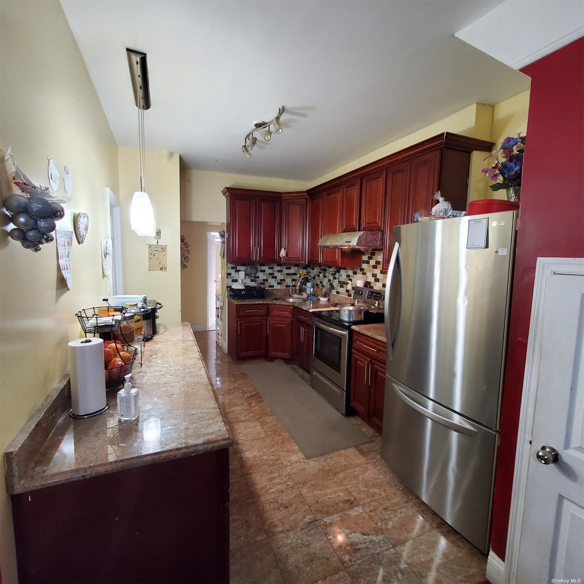
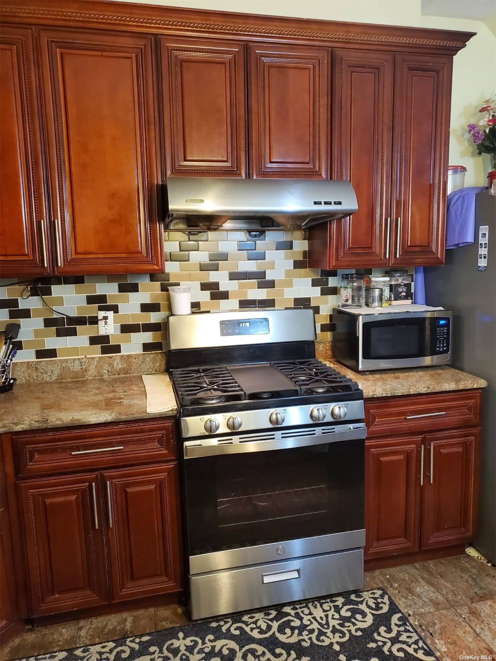
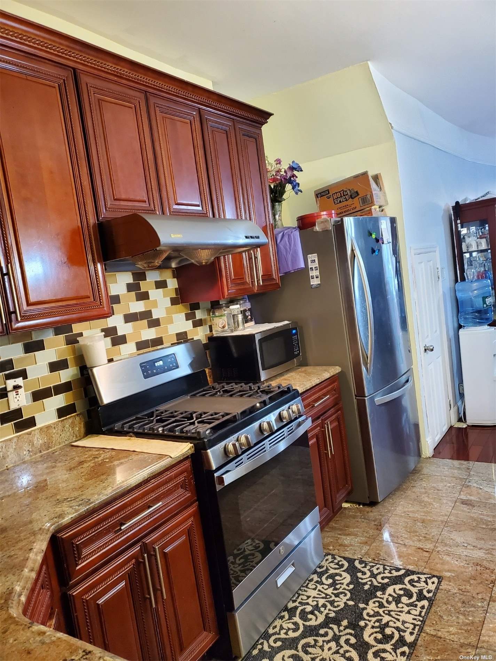
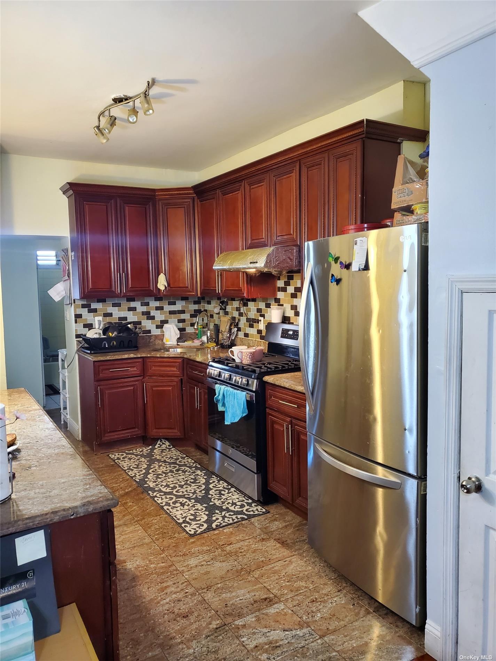
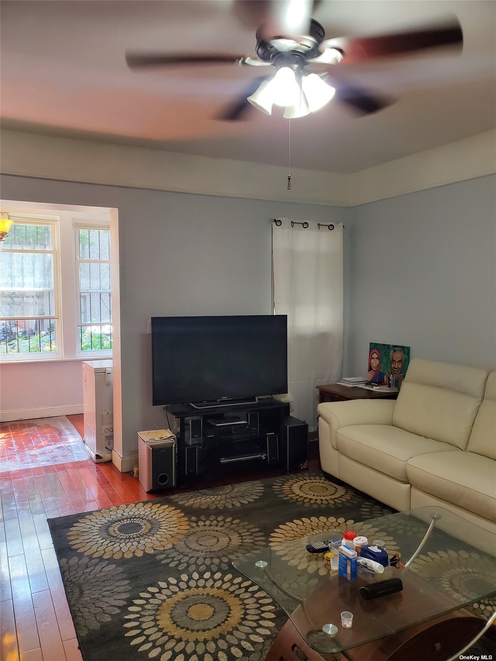
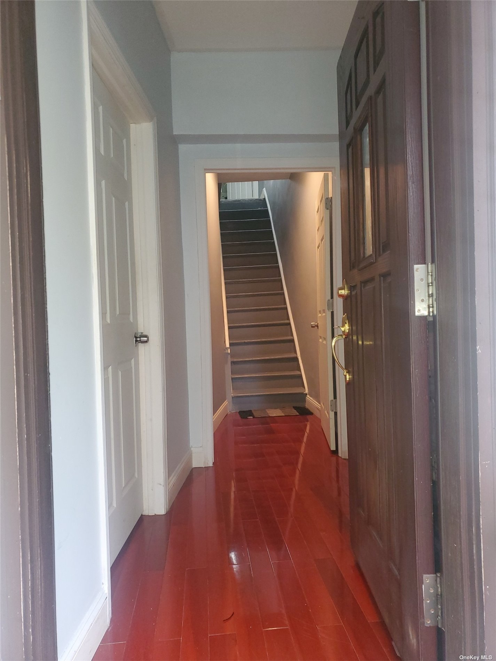
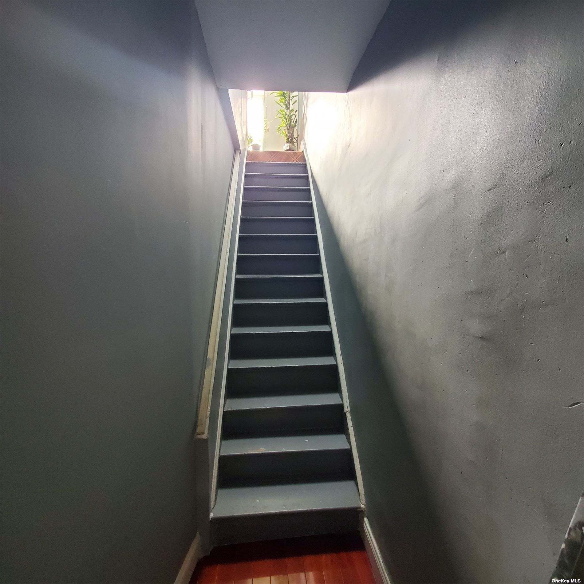
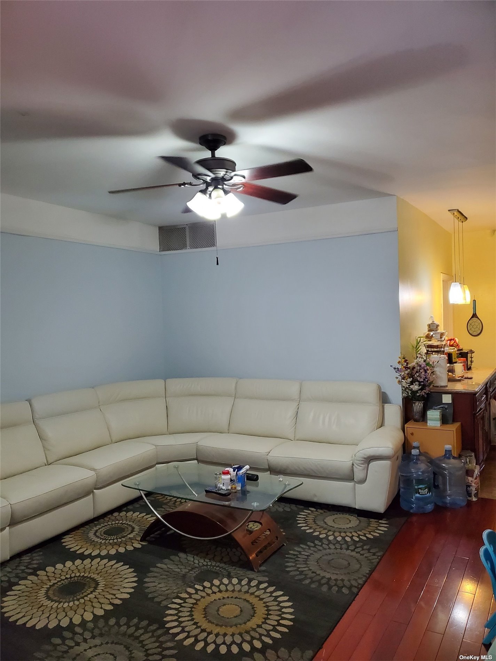
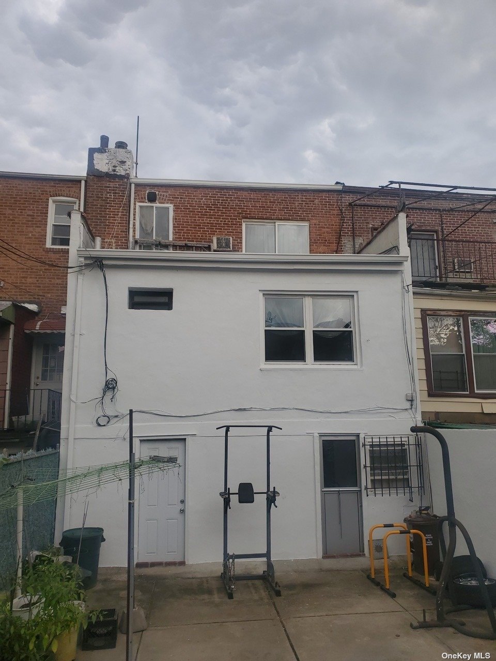
Welcome to this charming and spacious multi-family home in the heart of woodside. This brick colonial features 4 bedrooms and 3 bathrooms, with a finished basement and a private garage. The lot size is 20x100, with a total of 2, 000 square feet of living space. The property was built in 1930 and has been well maintained over the years. The first floor unit has a large living room, a dining room combo, a kitchen, a master bedroom, and a full bathroom. The second floor unit 1bedroom unit. The basement is fully finished, with a separate entrance, a family room, a laundry room, and another full bathroom. The backyard is fenced used for both 2 car parking and has a patio area for outdoor entertaining. The property also has two separate gas and electric meters, making it ideal for rental income or extended family. The location is convenient, close to public transportation, parks, schools, shops, and restaurants. Don't miss this opportunity to own this beautiful and versatile property in woodside!
| Location/Town | Woodside |
| Area/County | Queens |
| Prop. Type | Two Family House for Sale |
| Style | Colonial |
| Tax | $7,637.00 |
| Bedrooms | 4 |
| Total Rooms | 8 |
| Total Baths | 3 |
| Full Baths | 3 |
| Year Built | 1930 |
| Basement | Finished |
| Construction | Brick |
| Total Units | 2 |
| Lot Size | 20x100 |
| Lot SqFt | 2,000 |
| Cooling | None |
| Heat Source | Natural Gas, Hot Wat |
| Property Amenities | Garage remote, refrigerator |
| Community Features | Park, Near Public Transportation |
| Lot Features | Near Public Transit |
| Parking Features | Private, Common |
| Tax Lot | 66 |
| Units | 2 |
| School District | Queens 30 |
| Middle School | Is 125 Thomas J Mccann Woodsid |
| Elementary School | Ps 152 Gwendoline N Alleyne |
| High School | William Cullen Bryant High Sch |
| Listing information courtesy of: Century 21 Monticello Realty | |