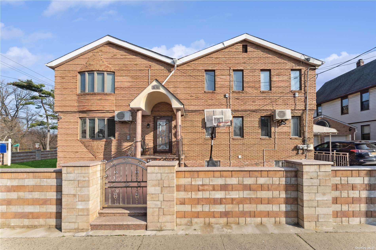
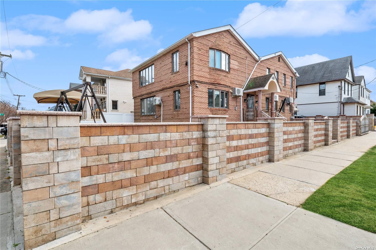
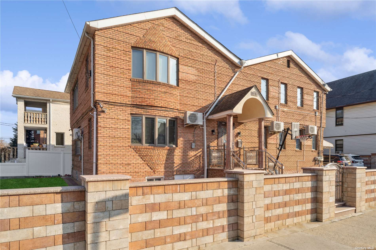
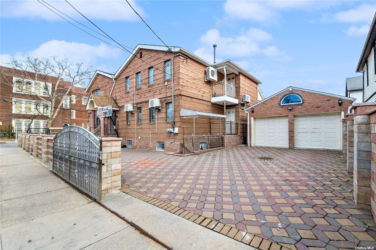
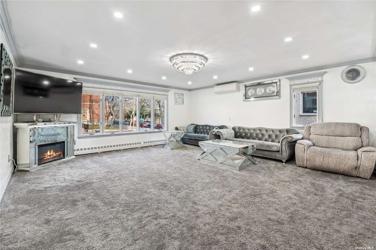
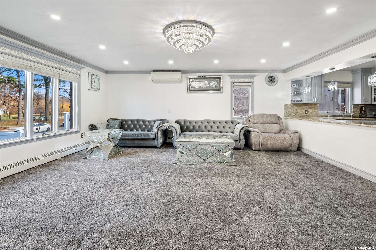
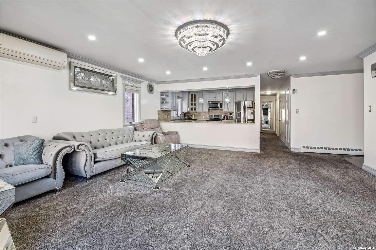
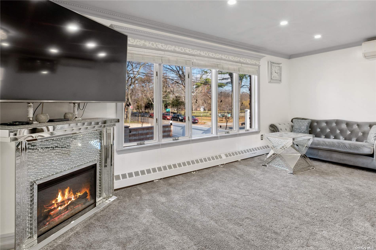
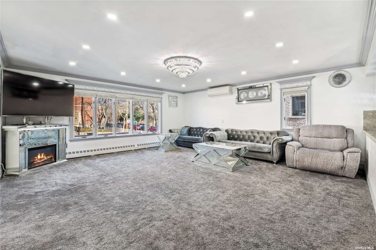
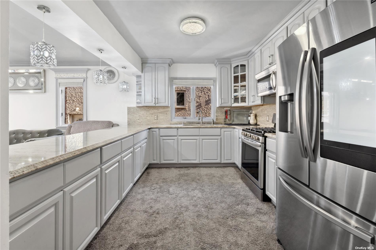
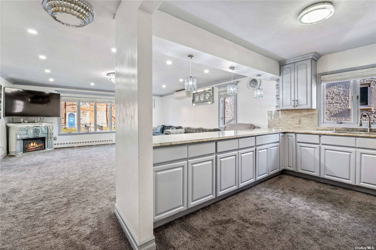
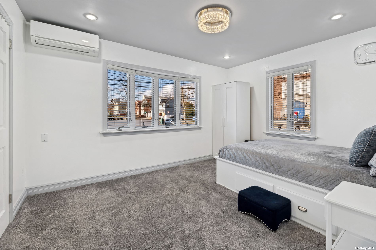
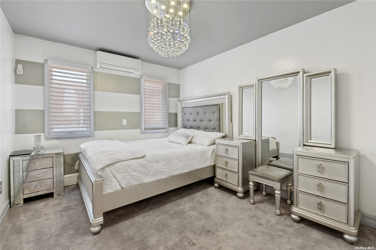
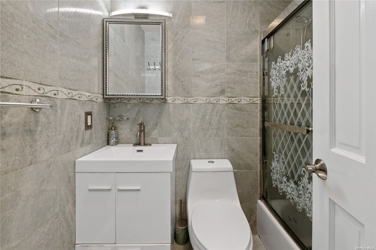
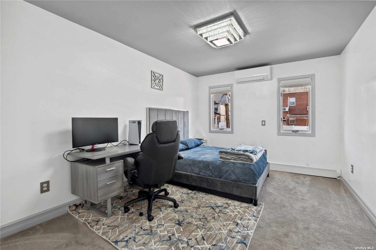
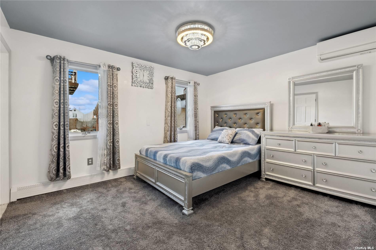
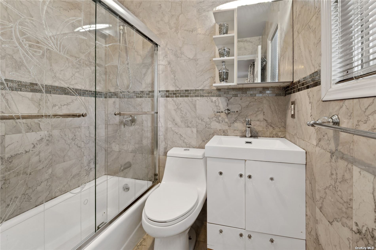
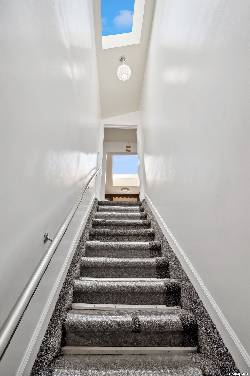
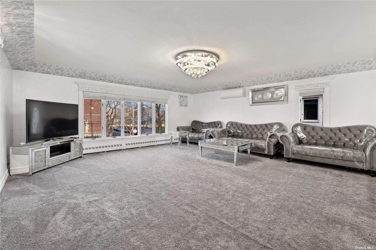
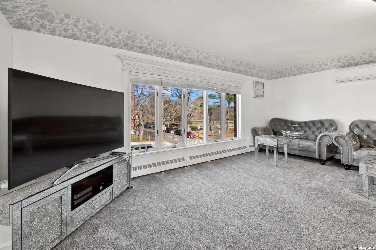
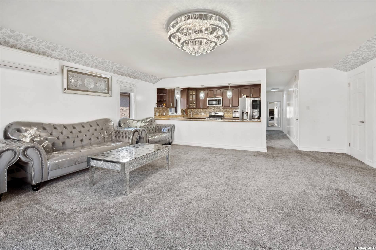
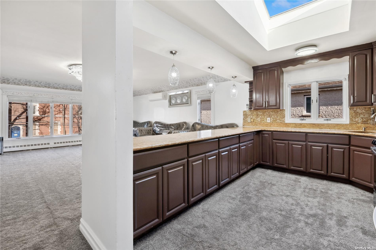
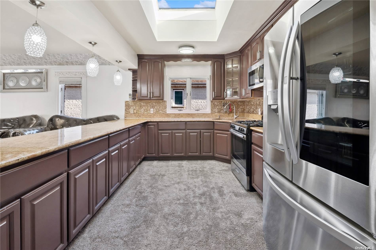
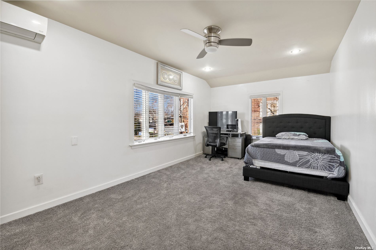
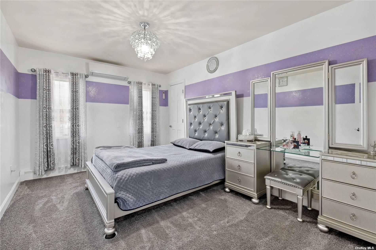
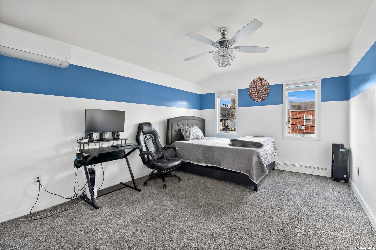
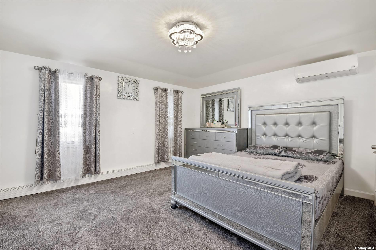
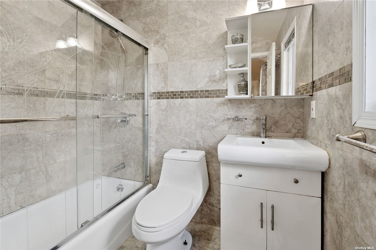
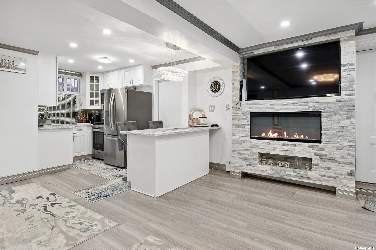
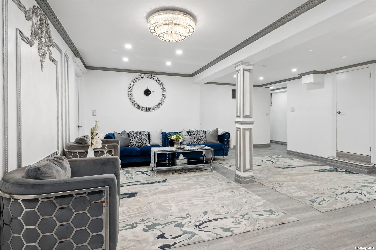
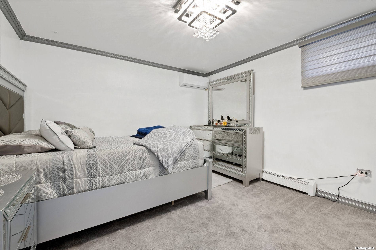
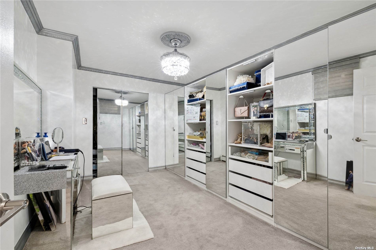
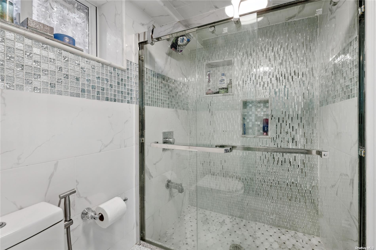
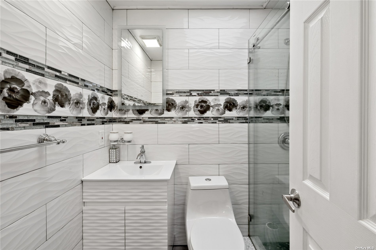
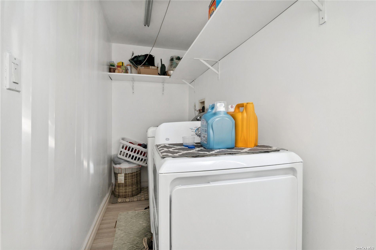
Presenting an exquisite two-family residence located in the sought-after north bayside neighborhood. Constructed in 1989, this sturdy brick home offers a duplex-style layout on a generous 91. 08x50. 08 sqft lot. Very inch of this home has been meticulously designed for optimal functionality and style. Indulge in the epitome of luxury living with top-tier features, including high-end kitchen appliances complemented by custom cabinets, central heating, ac with a fujitsu split system, and elegant chandeliers gracing all living areas. The property is enclosed by a private fence, and the second-floor living room showcases vaulted ceilings, andersen windows, and wall-to-wall carpeting over pristine hardwood flooring. Further enhancing the residence includes a fully finished, 9 ft high walk-out basement with a full bath and abundant windows. A private, expansive driveway accommodates up to four cars, alongside a detached two-car garage. This meticulously maintained property is ready for immediate occupancy, offering a harmonious blend of comfort and quality. Seize the opportunity to make this luxurious home yours - act quickly as it won't be available for long!
| Location/Town | Bayside |
| Area/County | Queens |
| Prop. Type | Two Family House for Sale |
| Style | Colonial |
| Tax | $14,000.00 |
| Bedrooms | 10 |
| Total Rooms | 14 |
| Total Baths | 5 |
| Full Baths | 5 |
| Year Built | 1989 |
| Basement | Finished, Full, Walk-Out Access |
| Construction | Brick |
| Total Units | 2 |
| Lot Size | 91.08x50.0 |
| Lot SqFt | 4,561 |
| Cooling | ENERGY STAR Qualified Equipment |
| Heat Source | Natural Gas, Baseboa |
| Property Amenities | A/c units, ceiling fan, dryer, energy star appliance(s), front gate, washer |
| Window Features | Double Pane Windows |
| Community Features | Park, Near Public Transportation |
| Lot Features | Corner Lot, Near Public Transit |
| Parking Features | Private, Detached, 2 Car Detached, Driveway |
| Tax Lot | 1 |
| Units | 2 |
| School District | Queens 26 |
| Middle School | Ms 158 Marie Curie |
| Elementary School | Ps 41 Crocheron |
| High School | Bayside High School |
| Features | Den/family room, eat-in kitchen, entrance foyer, granite counters, marble bath, master bath |
| Listing information courtesy of: Realty Connect USA LLC | |