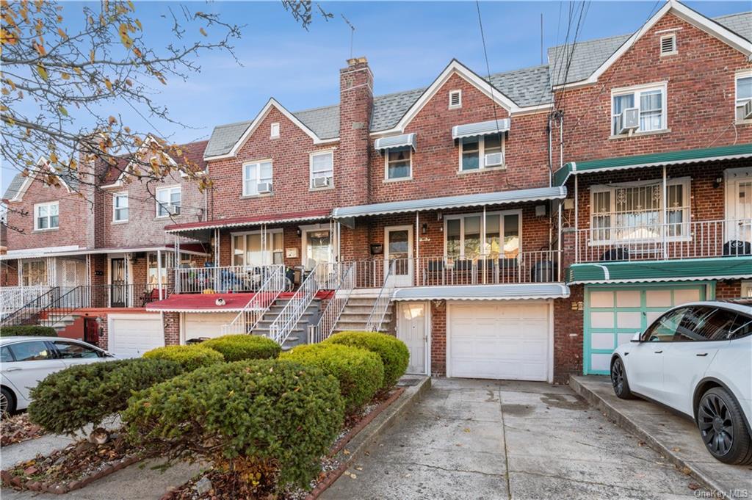
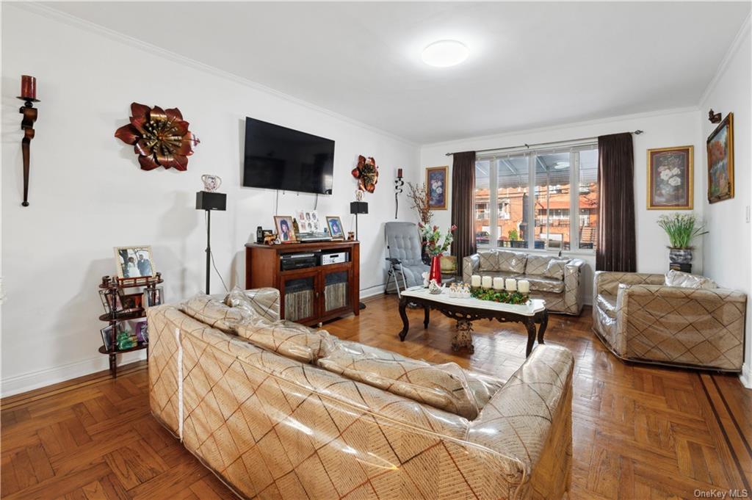
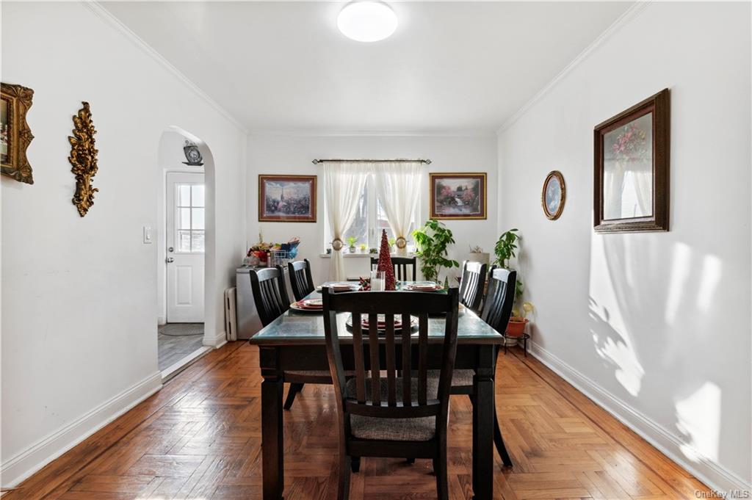
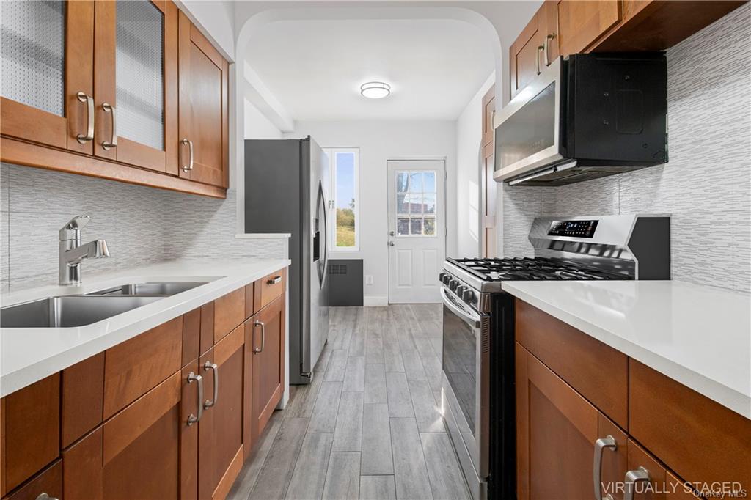
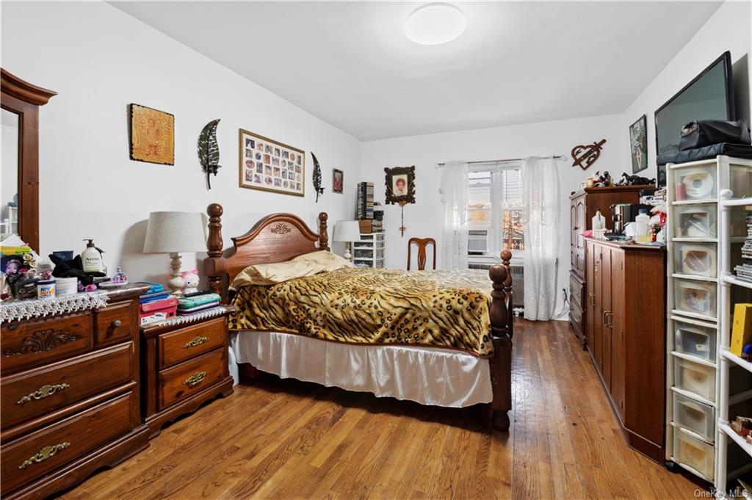
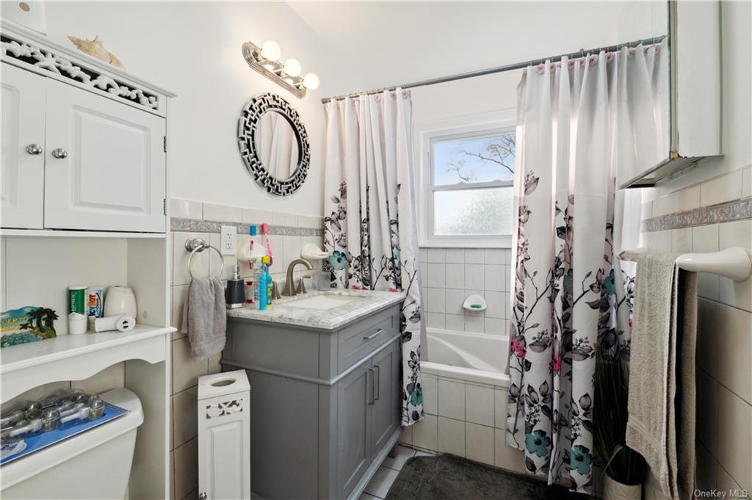
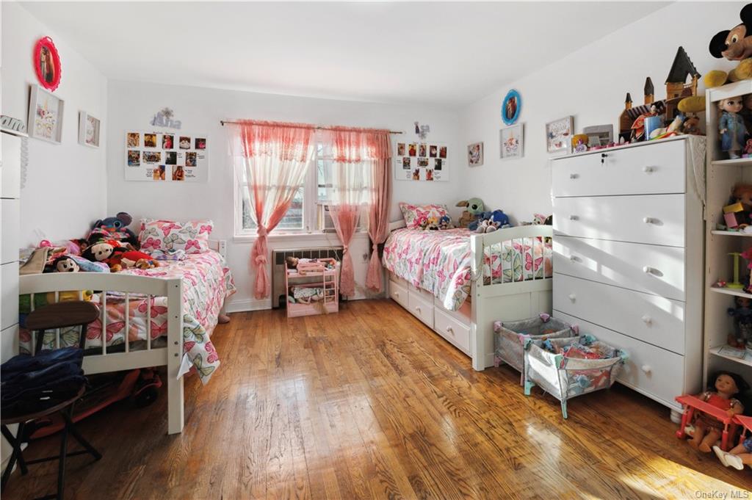
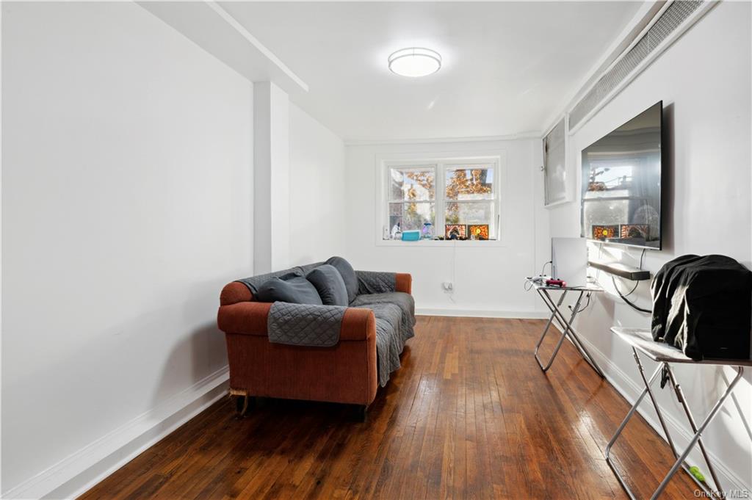
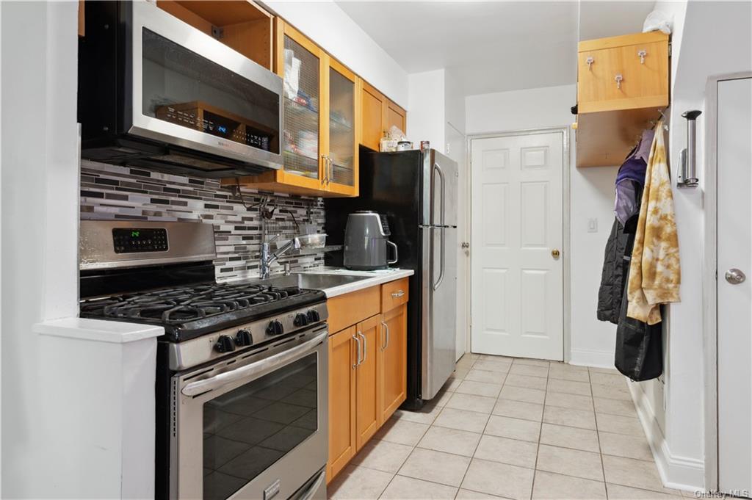
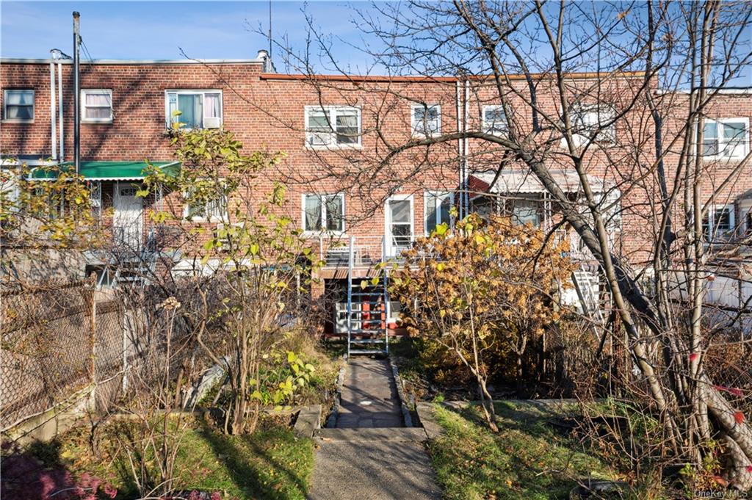
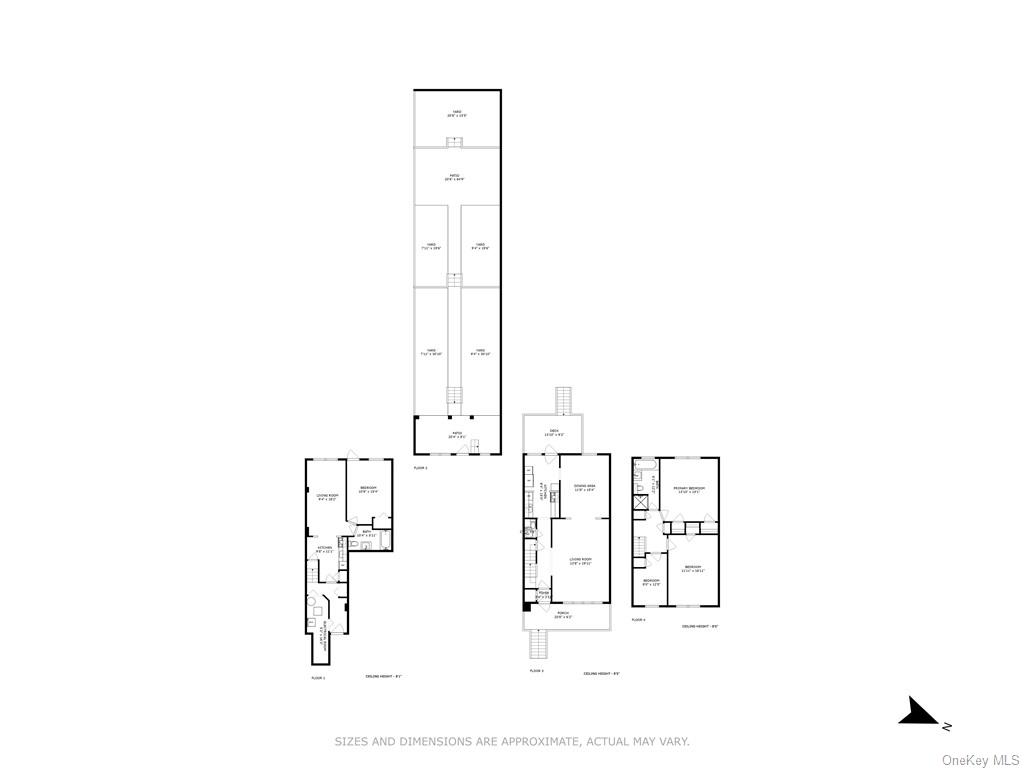
In the laconia section of the bronx, this well-maintained two-family brick home boasts a 3-bedroom, 1. 5 bath duplex over a 1-bedroom, 1 bath unit. It features a welcoming front porch, a rear deck leading to a patio and yard, plus a private driveway and one-car garage. The upper duplex unit includes three bedrooms, two baths, a living room, dining room, and a fully equipped galley kitchen, with a door leading to a rear deck and a landscaped backyard adorned with lilacs and hydrangeas creating a serene outdoor retreat for relaxation and entertainment. The lower unit is a modern 1-bedroom apartment with a door to a rear patio under the deck. Additionally, the roof, water heater, and electrical wiring have been updated in recent years. Conveniently located minutes from bx31, bxm11 bus routes, gun hill road #5 subway, and williams bridge metro-north station, and with easy access to bronx river and hutchinson river parkways, and i-95, the property is close to shops, eateries, and essentials.
| Location/Town | Bronx |
| Area/County | Bronx |
| Post Office/Postal City | BRONX |
| Prop. Type | Two Family House for Sale |
| Style | Two Story |
| Tax | $6,091.00 |
| Bedrooms | 4 |
| Total Baths | 3 |
| Full Baths | 2 |
| 3/4 Baths | 1 |
| Year Built | 1950 |
| Basement | None |
| Construction | Brick |
| Total Units | 2 |
| Lot SqFt | 2,805 |
| Cooling | Window Unit(s) |
| Heat Source | Kerosene, Steam |
| Patio | Deck, Patio, Porch |
| Community Features | Park |
| Lot Features | Level, Near Public Transit |
| Parking Features | Detached, 1 Car Detached, Driveway |
| Tax Assessed Value | 705000 |
| Units | 2 |
| School District | City of New York |
| Middle School | Call Listing Agent |
| Elementary School | Call Listing Agent |
| High School | Call Listing Agent |
| Features | First floor bedroom, powder room |
| Listing information courtesy of: Douglas Elliman Real Estate | |