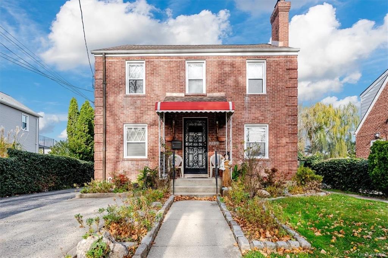
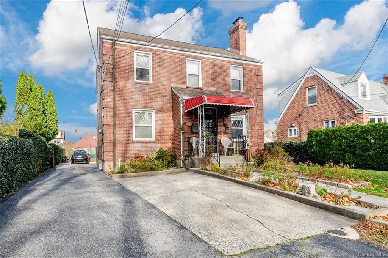
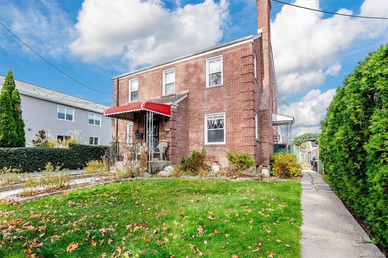
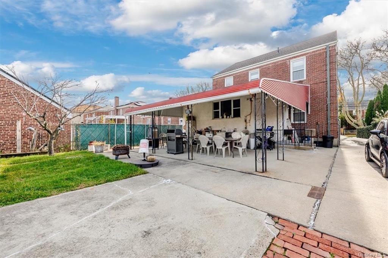
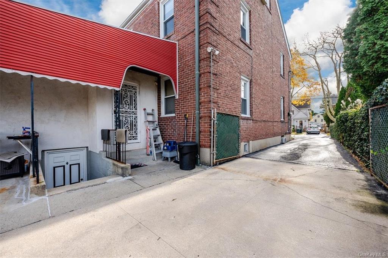
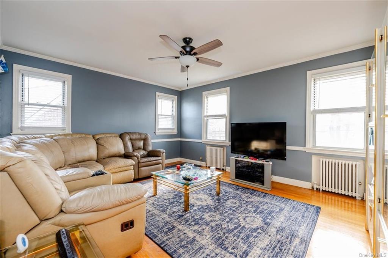
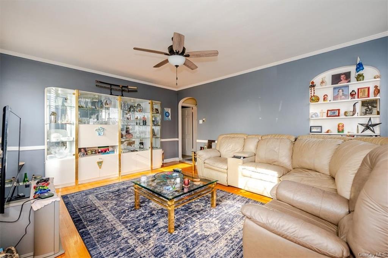
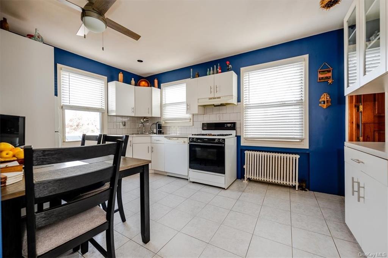
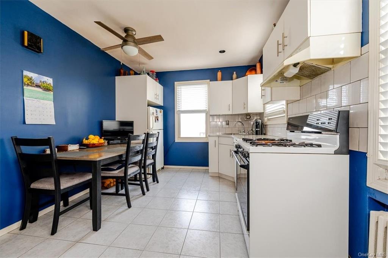
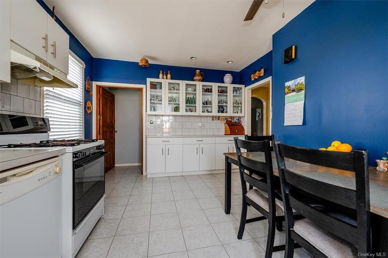
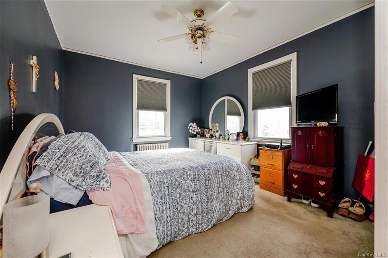
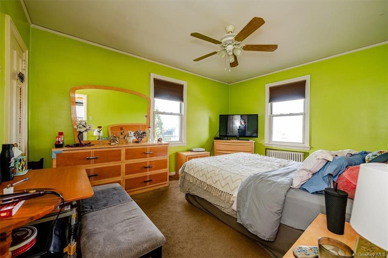
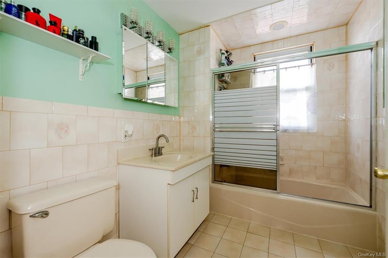
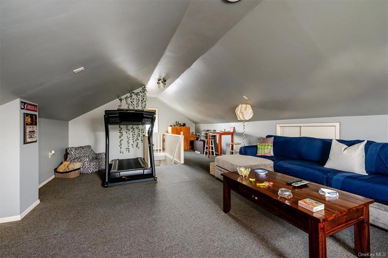
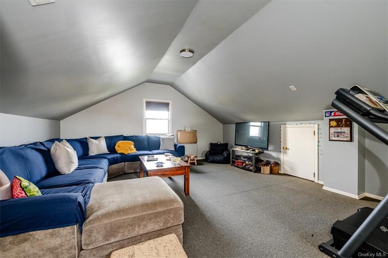
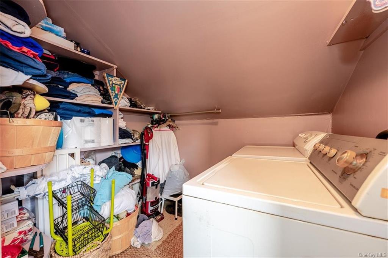
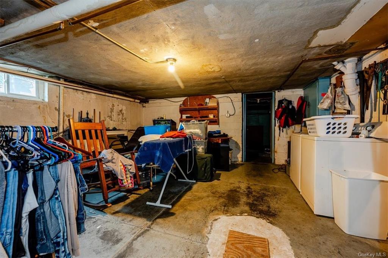
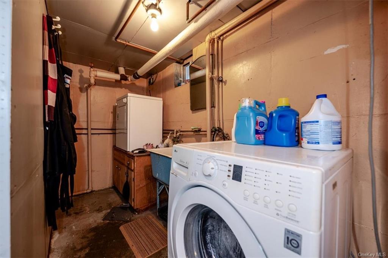
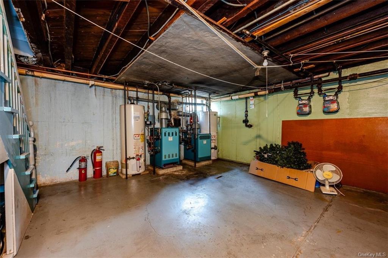
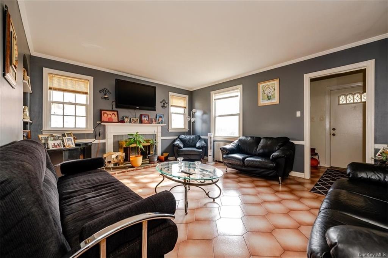
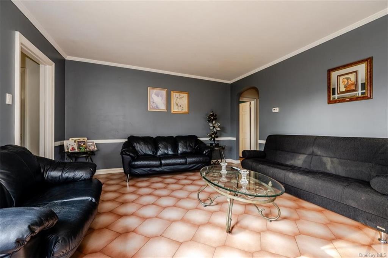
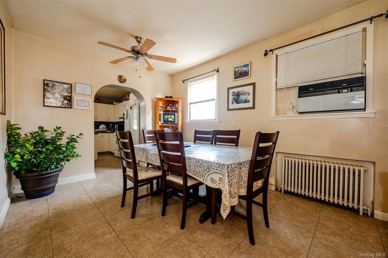
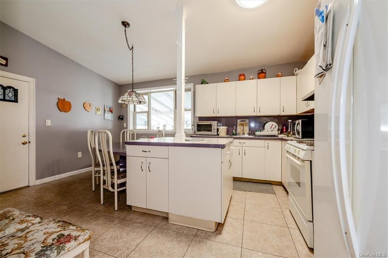
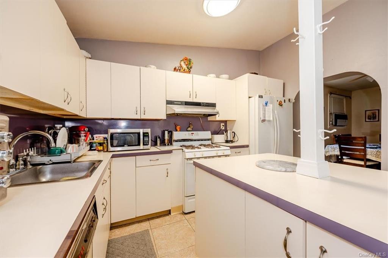
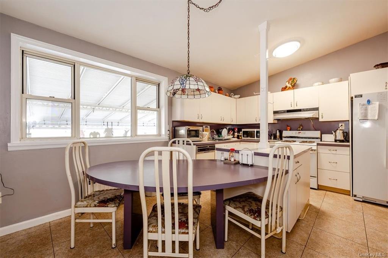
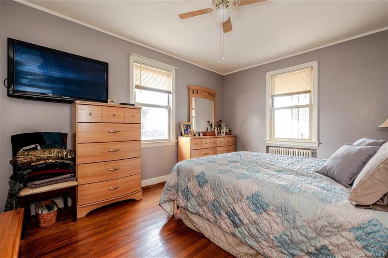
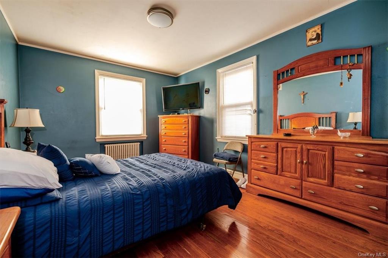
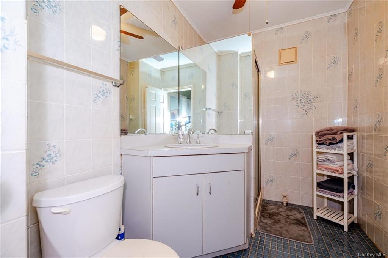
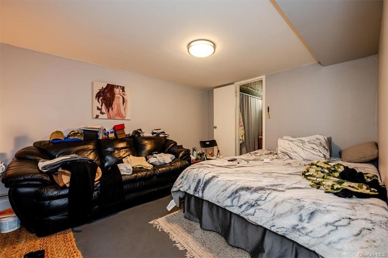
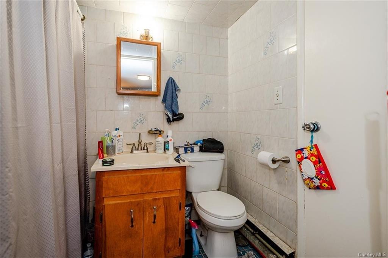
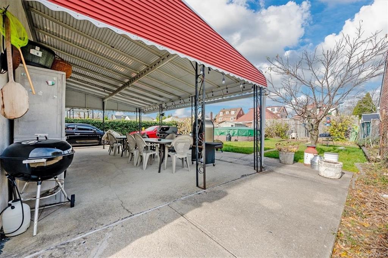
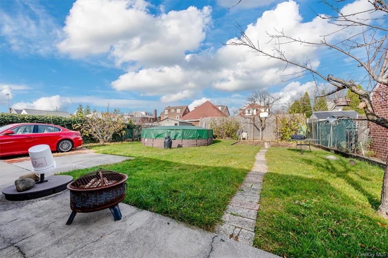
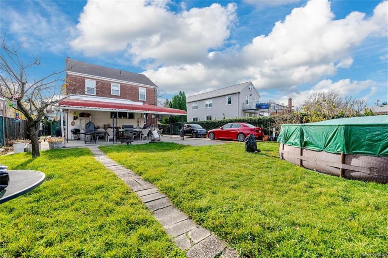
Welcome to country club proper!!! Great investment opportunity to own this fabulous 2 family home sitting on 50 x 145 lot in the heart of country club. This fabulous home is located about one and a half block away from the water but does not require flood insurance. The first floor features a living room with a wood burning fireplace, dinning room, large kitchen, 2 bedroom, 1 full bathroom with access to the basement which has a finished room, full bathroom, laundry room, wine cellar and a large unfinished area. The basement has a separate entrance. The second floor together with the walk up finished attic features an eat in kitchen, living room , full bathroom, 3 bedrooms and laundry room. Enjoy the beautiful exra large private backyard with an above ground pool, storage shed, a gardening area, fruit trees (fig, pear, persimmon & peach) and a large covered patio with an outdoor kitchen is great for entertaining or just relaxation. Close to major highways, schools, shopping, etc.
| Location/Town | Bronx |
| Area/County | Bronx |
| Post Office/Postal City | BRONX |
| Prop. Type | Two Family House for Sale |
| Style | Bi-Level |
| Tax | $10,050.00 |
| Bedrooms | 5 |
| Total Baths | 3 |
| Full Baths | 3 |
| Year Built | 1940 |
| Basement | Full, Partially Finished, Walk-Out Access |
| Construction | Brick |
| Total Units | 2 |
| Lot SqFt | 7,257 |
| Cooling | Window Unit(s) |
| Heat Source | Natural Gas, Hot Wat |
| Pool | Above Grou |
| Patio | Patio |
| Community Features | Park |
| Lot Features | Near Public Transit |
| Parking Features | Driveway |
| Tax Assessed Value | 982000 |
| Units | 2 |
| School District | City of New York |
| Middle School | Call Listing Agent |
| Elementary School | Call Listing Agent |
| High School | Call Listing Agent |
| Features | Master downstairs, eat-in kitchen, formal dining, storage |
| Listing information courtesy of: JGA Realty Corp. | |