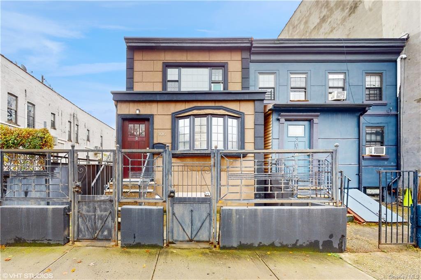
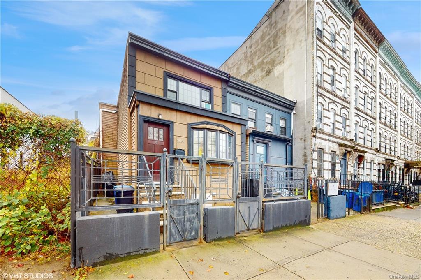
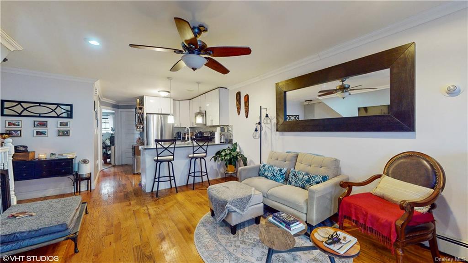
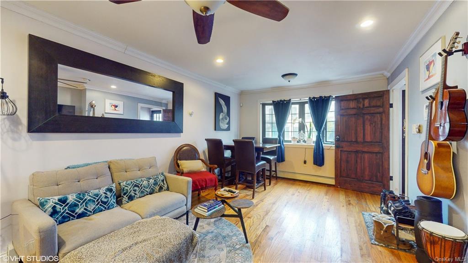
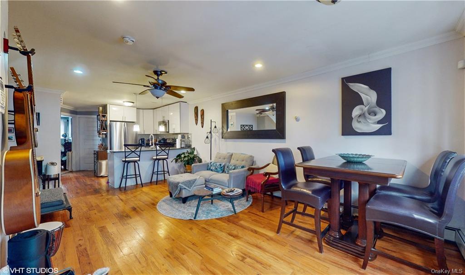
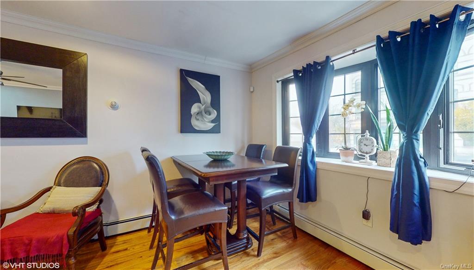
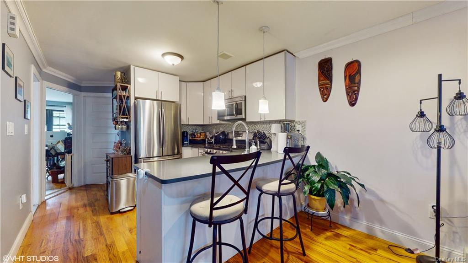
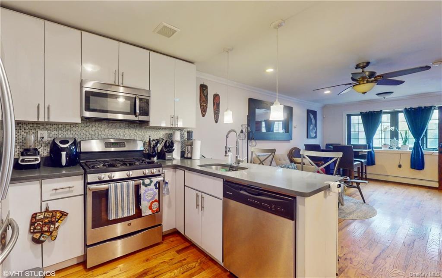
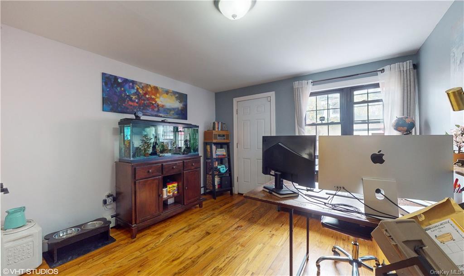
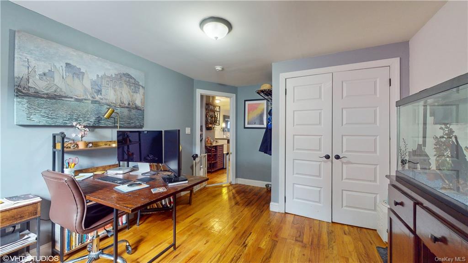
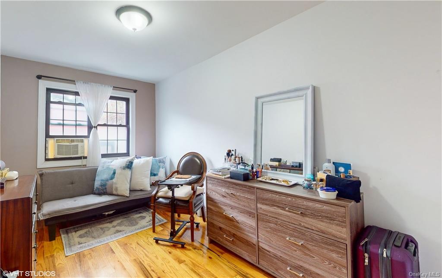
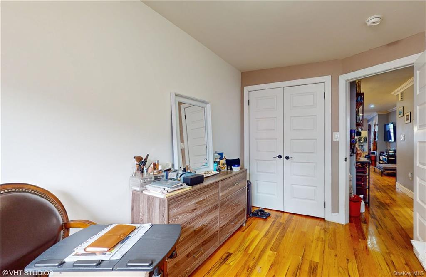
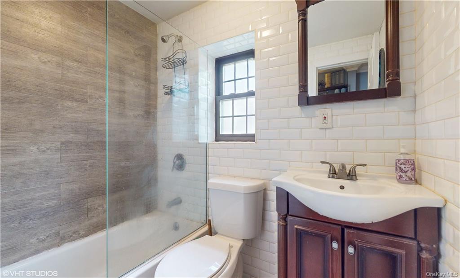
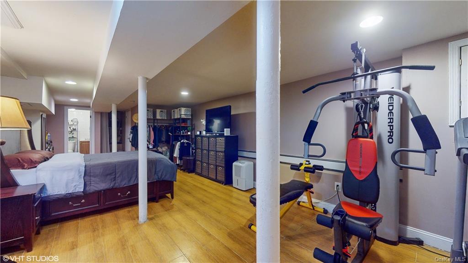
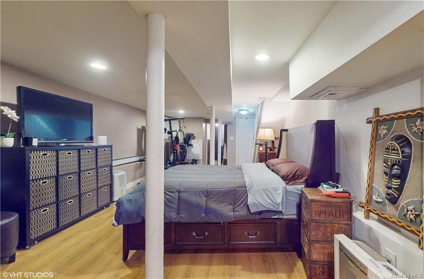
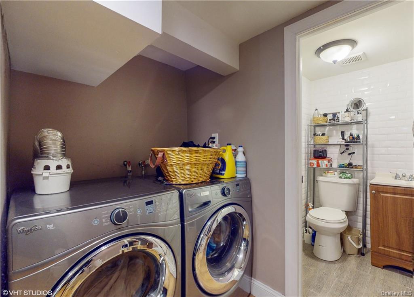
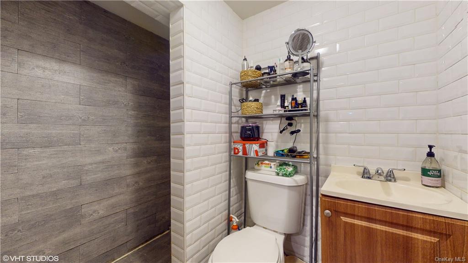
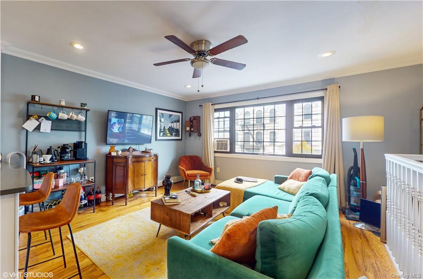
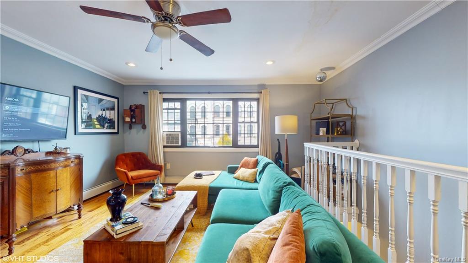
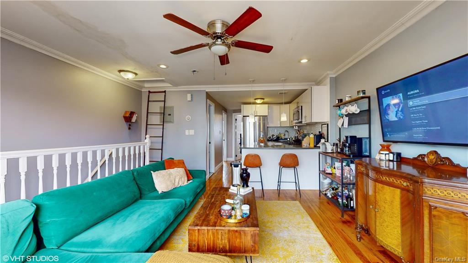
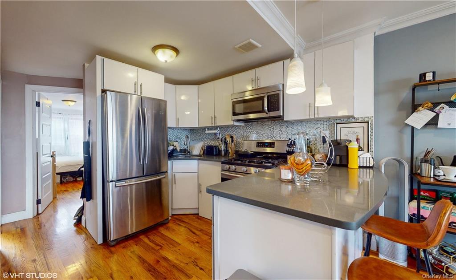
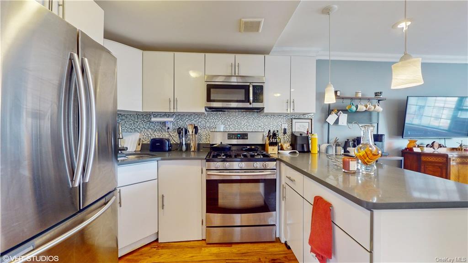
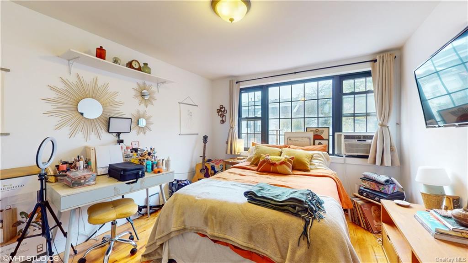
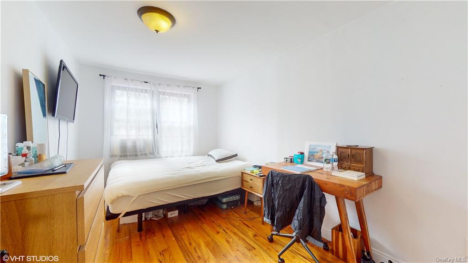
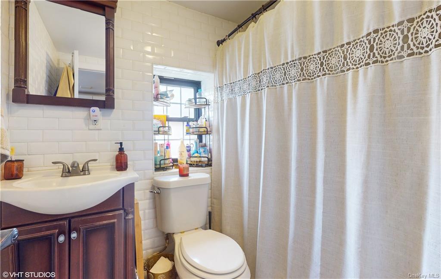
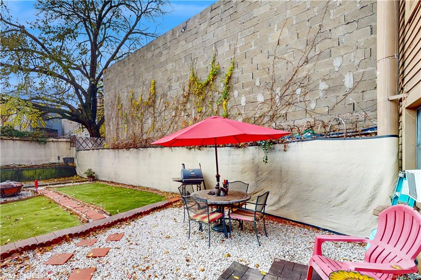
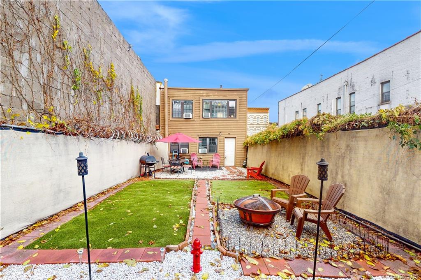
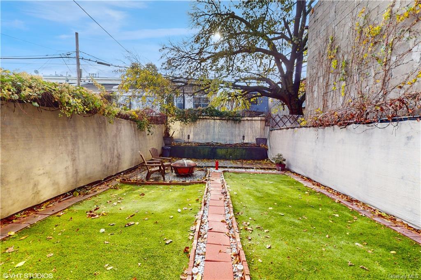
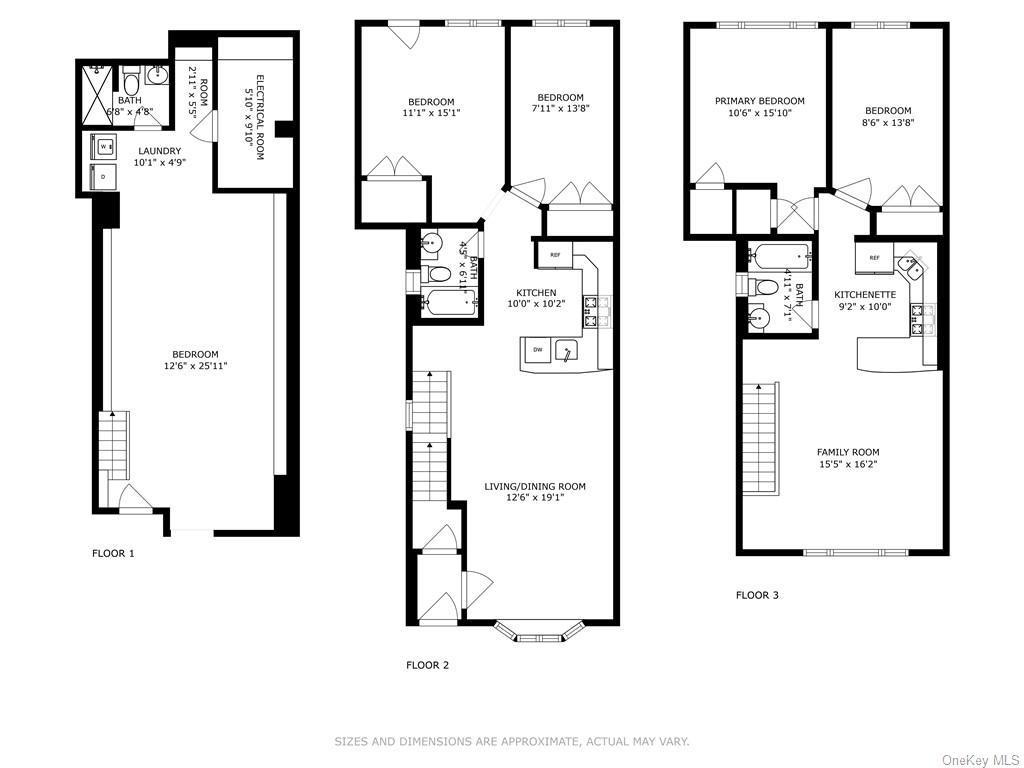
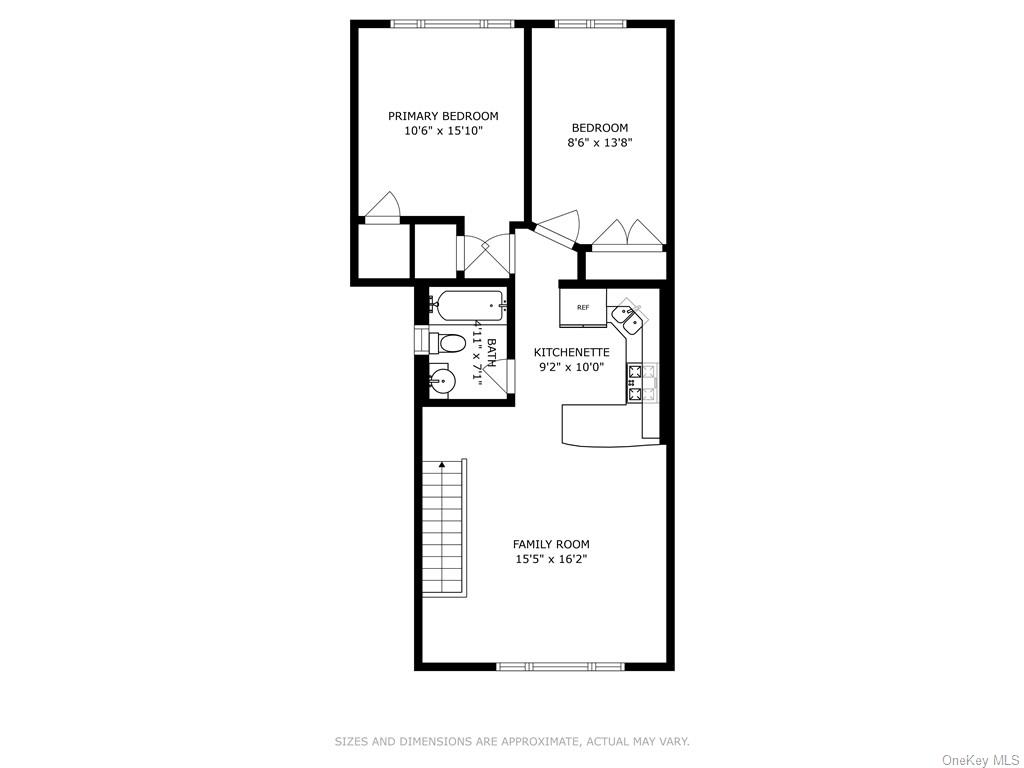
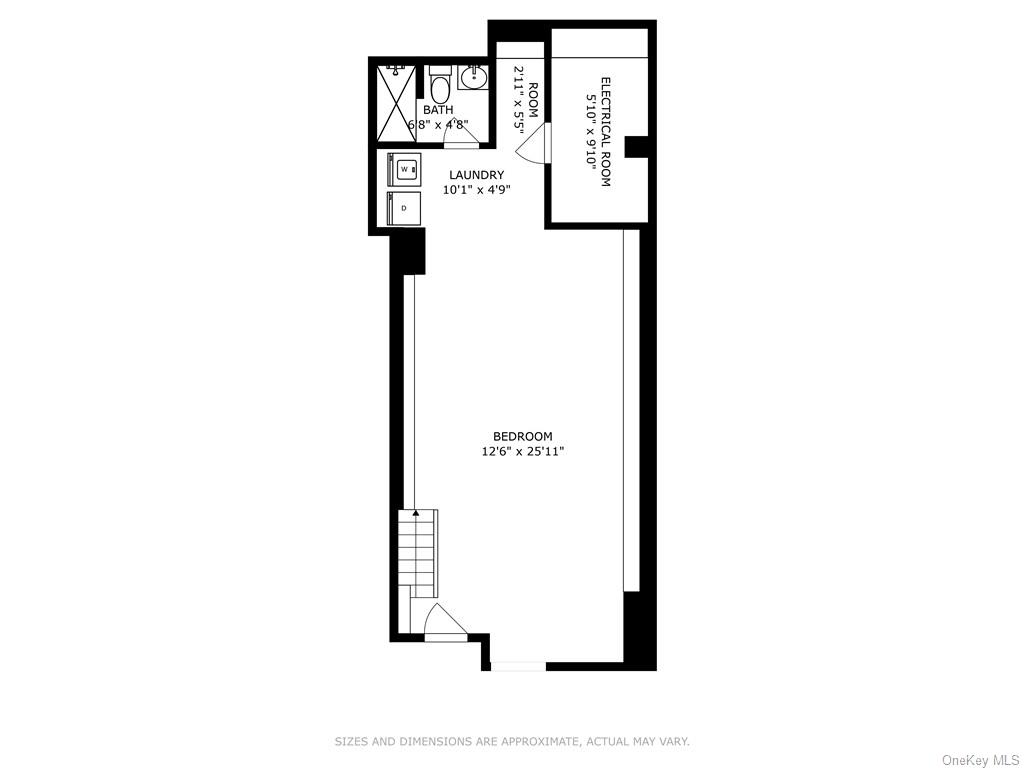
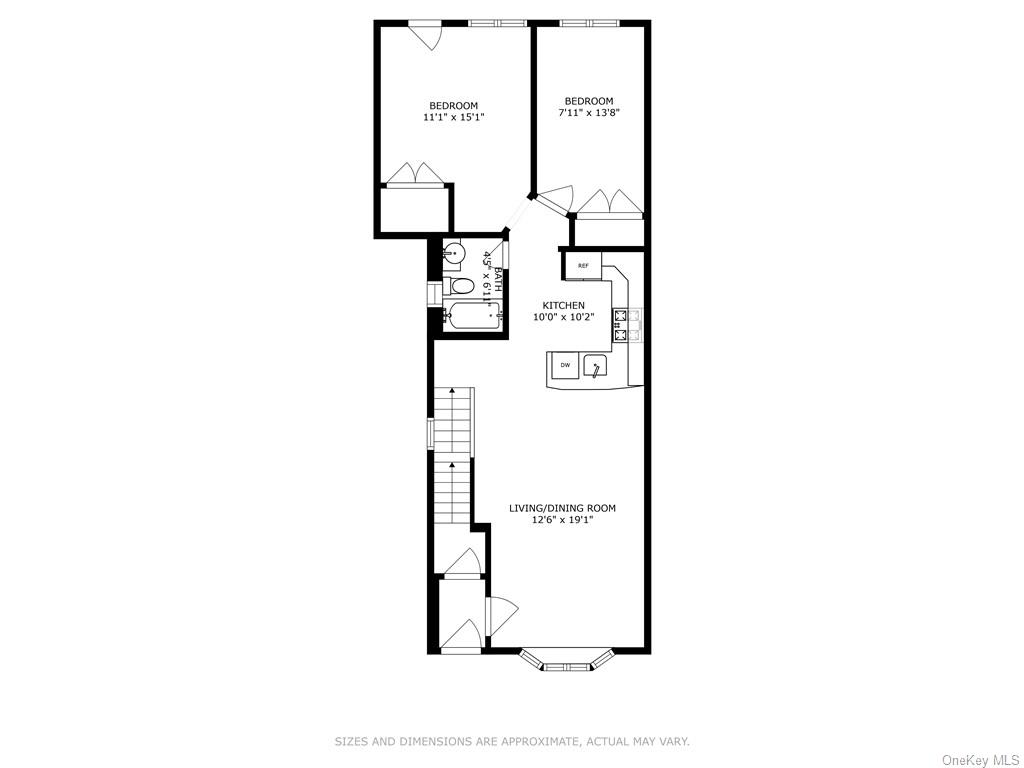
Amazing 2-family home in brooklyn's bedford-stuyvesant/ocean hill/south bushwick neighborhood! The perfect starter home or investment property! Totaling 5 bedrooms and 3 bathrooms - both apartments have been lovingly renovated and maintained; featuring stainless steel appliances; modern bathrooms and an amazingly kept very private backyard to host your parties and bbqs in the summer! Unit 1: duplex style - the main floor consists of 2 bedrooms, bathroom, kitchen, dining and living areas and access to the backyard. This unit's lower level is a private, quiet and peaceful suite that can be used as either bedroom, workspace, gym, entertainment area - endless possibilities! This level is complete w/ bathroom, laundry area, storage, mechanical room. Unit 2: 2 nice sized bedrooms, full updated bath, kitchen, dining and living area. Close to schools, shops, dining, expressways, public transport - very short commute to manhattan! Book your appointment today and make this gem yours!
| Location/Town | Bedford-Stuyvesant |
| Area/County | Brooklyn |
| Post Office/Postal City | Bed-Stuy |
| Prop. Type | Two Family House for Sale |
| Style | Bi-Level |
| Tax | $4,192.00 |
| Bedrooms | 5 |
| Total Baths | 3 |
| Full Baths | 3 |
| Year Built | 1910 |
| Basement | Finished, Full |
| Construction | Frame, Aluminum Siding, Brick |
| Total Units | 2 |
| Lot SqFt | 2,052 |
| Cooling | Window Unit(s) |
| Heat Source | Electric, Baseboard |
| Patio | Patio |
| Community Features | Park |
| Lot Features | Near Public Transit |
| Parking Features | On Street |
| Tax Assessed Value | 1091000 |
| Units | 2 |
| School District | Brooklyn 23 |
| Middle School | Call Listing Agent |
| Elementary School | Call Listing Agent |
| High School | Call Listing Agent |
| Features | First floor bedroom, granite counters |
| Listing information courtesy of: Joseph Baratta Company Realty | |