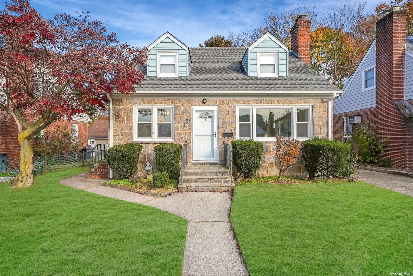
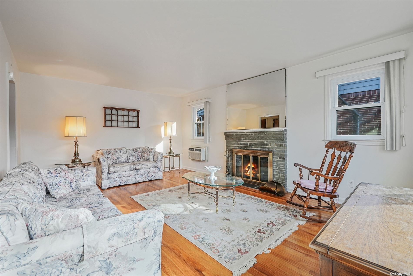
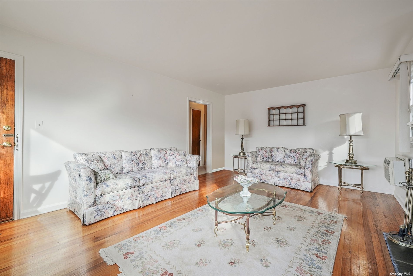
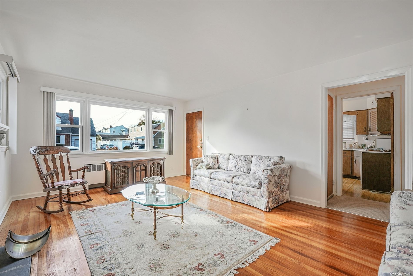

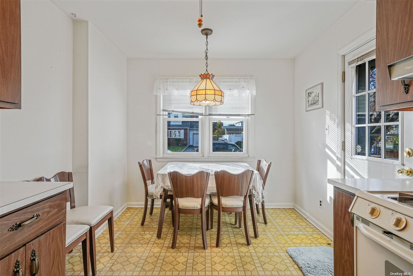
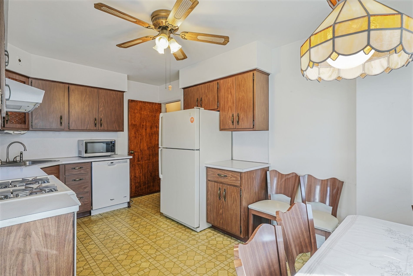
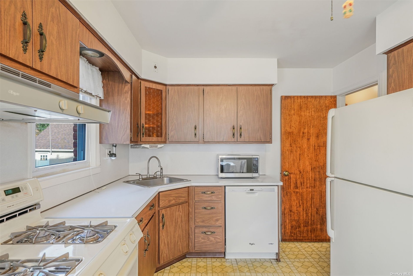
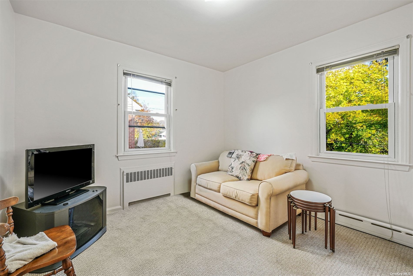
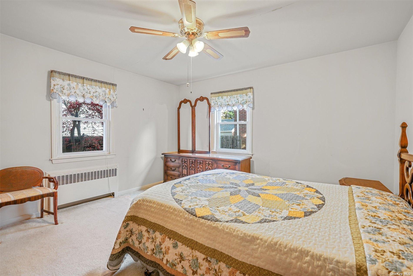
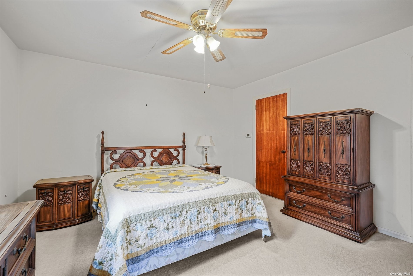
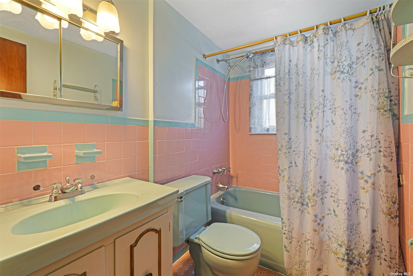
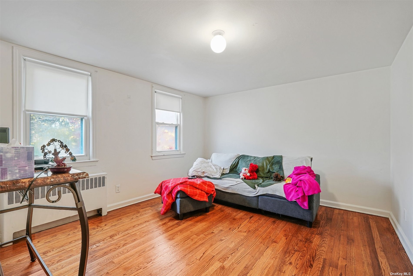
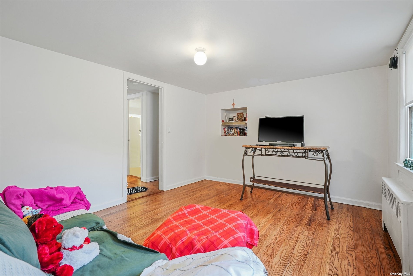
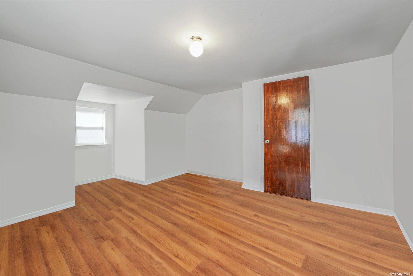
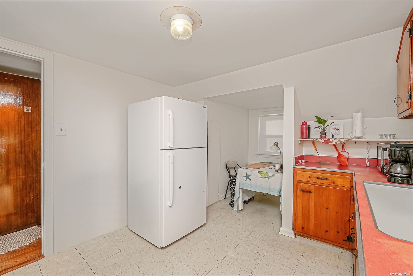
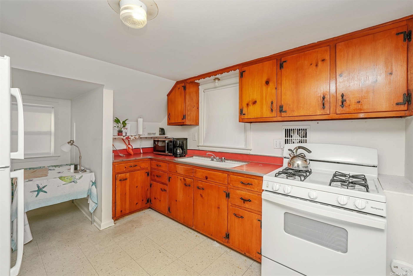
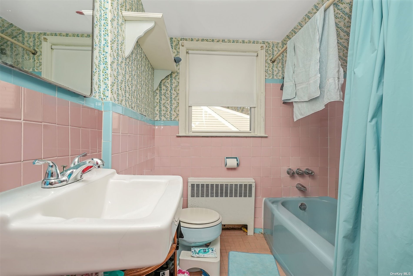
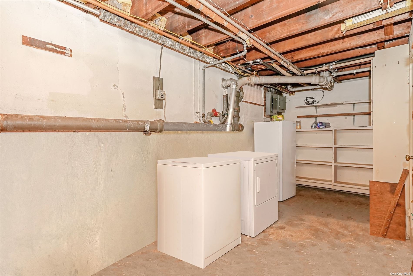
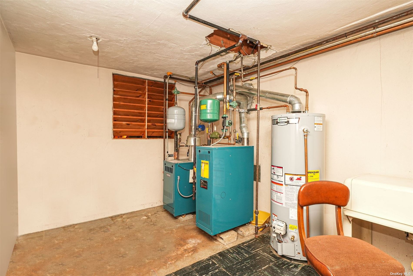
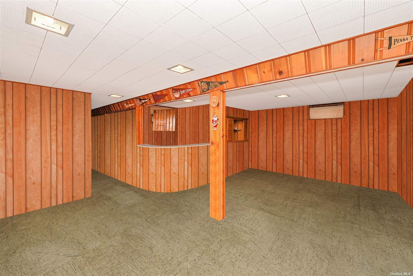
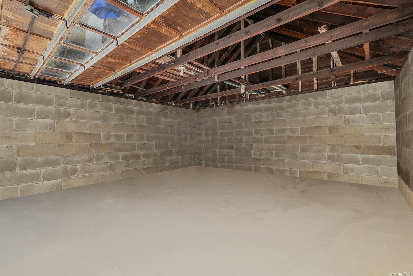
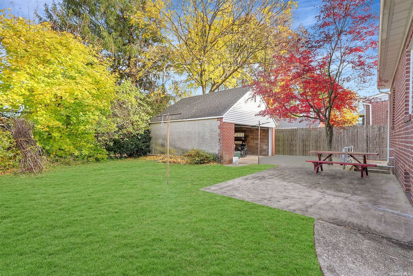
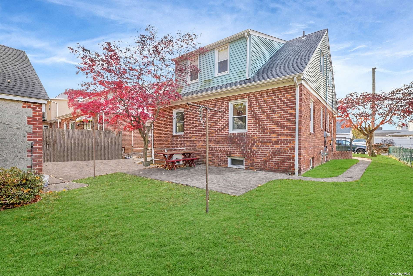
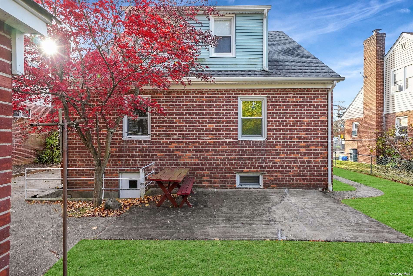
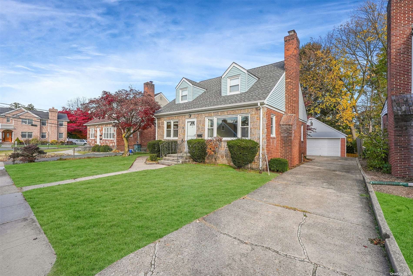
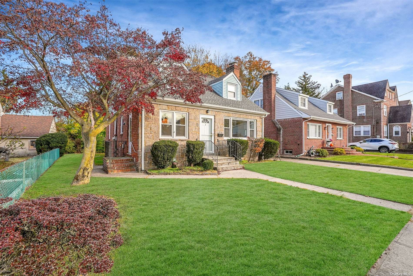
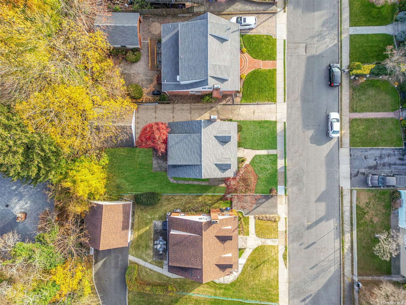
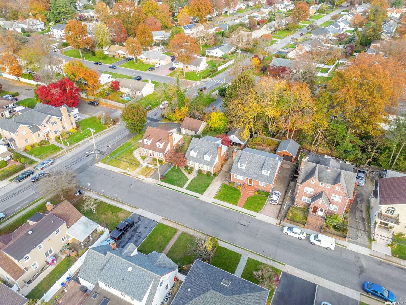
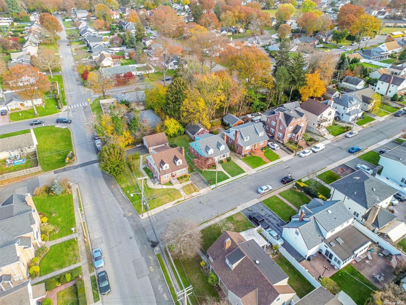
Welcome to this charming 2-family home nestled in the heart of glen cove. The first floor welcomes you with 2 bedrooms, one bathroom, a cozy living room featuring a fireplace, and a kitchen awaiting your culinary creativity. The second floor, where an additional 2 bedrooms, a well-appointed bathroom, and a second kitchen await, providing flexibility for various living arrangements. Hardwood floors grace both the first and second floors. With four spacious bedrooms in total and two full bathrooms, this residence offers endless possibilities. This home is a blank canvas, inviting you to let your imagination take over and transform it into the home of your dreams. A detached two-car garage adds convenience, while the full basement with an outside entrance opens up opportunities for additional living space or storage. Recent upgrades, including a new roof on both the house and garage, as well as a new hot water heater and two new gas boilers, ensure that this home is not only welcoming but also equipped for modern comfort. Don't miss the chance to explore the potential within this residence and make it your own. Welcome to a world of possibilities!
| Location/Town | Glen Cove |
| Area/County | Nassau |
| Prop. Type | Two Family House for Sale |
| Style | Cape Cod |
| Tax | $8,600.00 |
| Bedrooms | 4 |
| Total Rooms | 8 |
| Total Baths | 2 |
| Full Baths | 2 |
| Year Built | 1953 |
| Basement | Full, Partially Finished |
| Construction | Frame, Brick, Vinyl Siding |
| Total Units | 2 |
| Lot Size | 51x104 |
| Lot SqFt | 5,355 |
| Cooling | Wall Unit(s) |
| Heat Source | Natural Gas, Forced |
| Condition | Excellent |
| Parking Features | Private, Detached, 2 Car Detached |
| Tax Lot | 69 |
| Units | 2 |
| School District | Glen Cove |
| Middle School | Robert M Finley Middle School |
| High School | Glen Cove High School |
| Listing information courtesy of: Signature Premier Properties | |