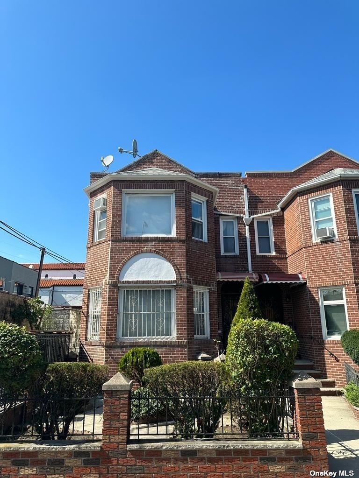
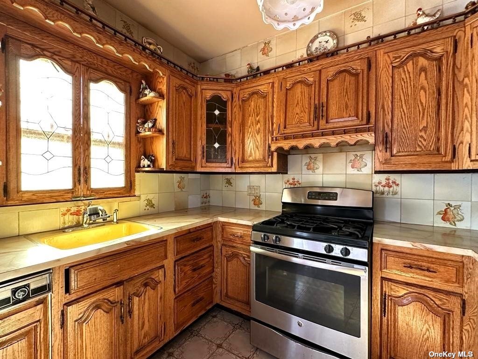
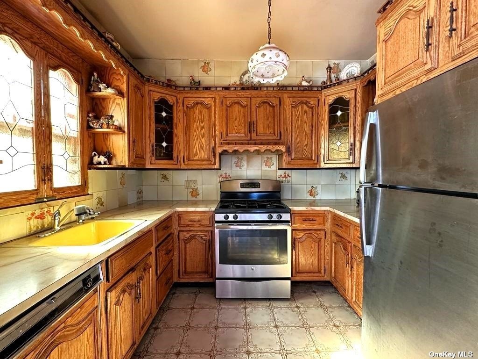
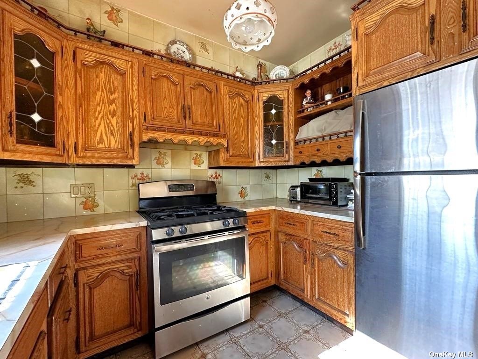
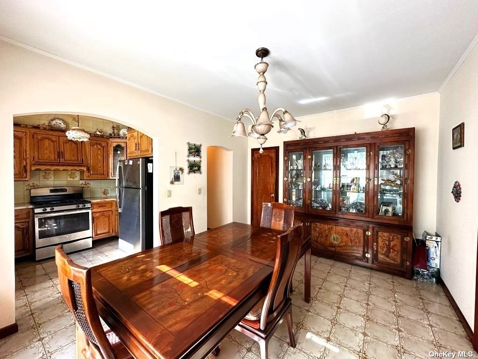
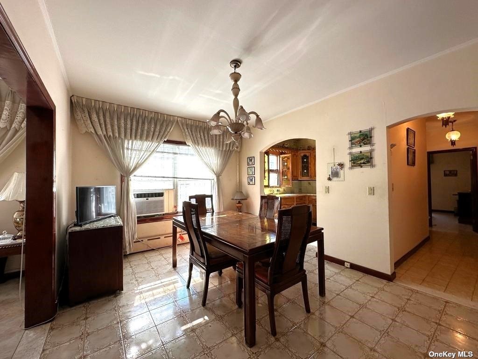
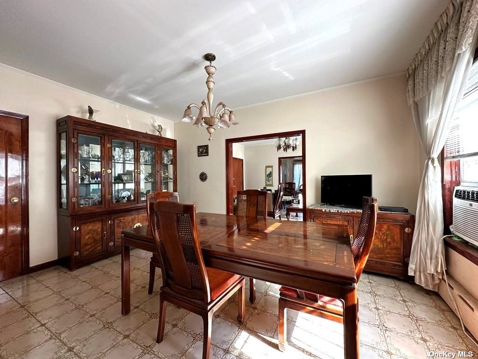
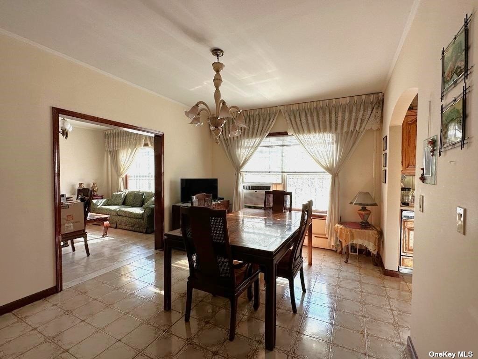
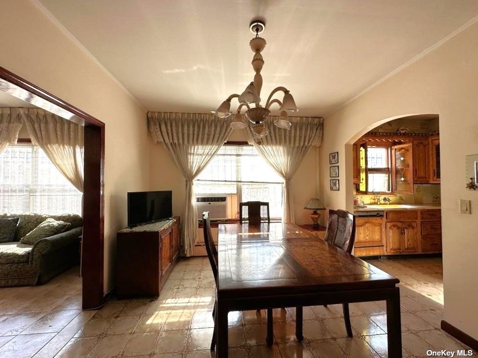
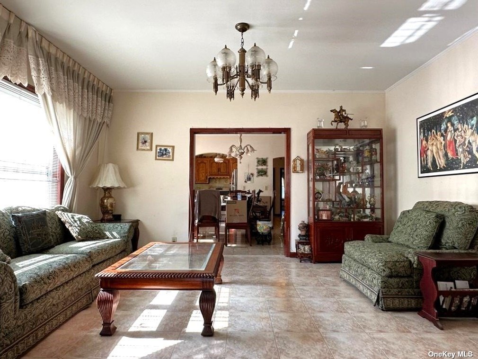
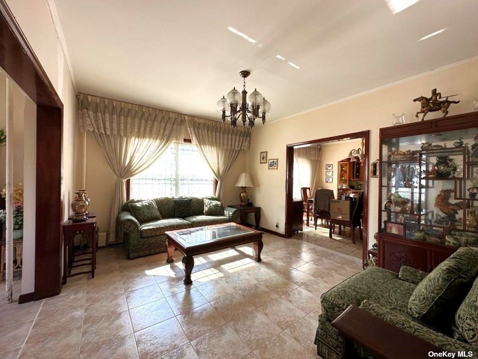
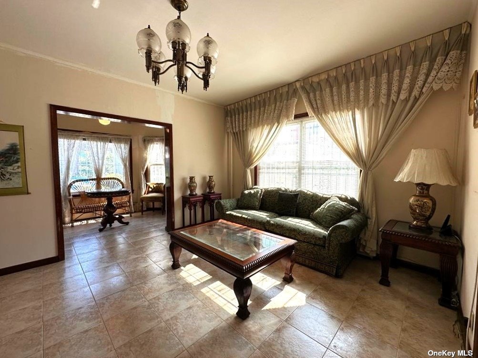
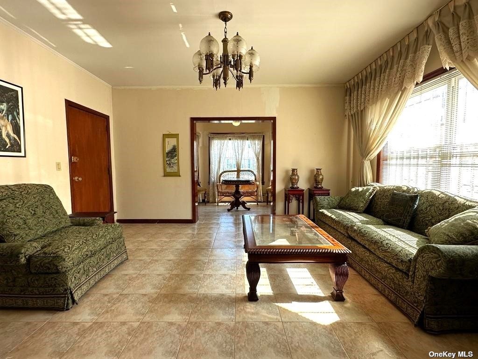
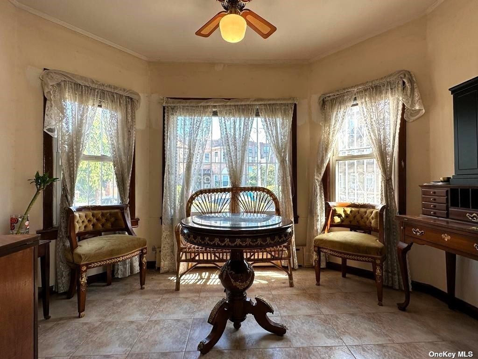
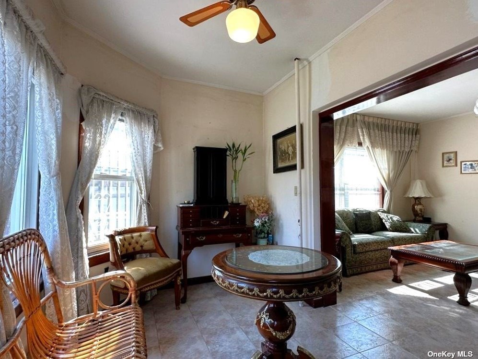
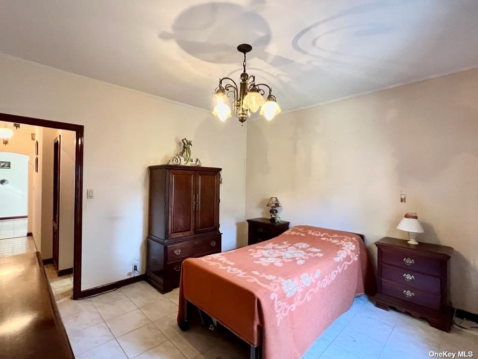
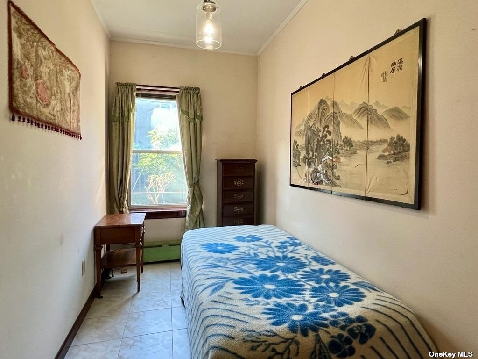
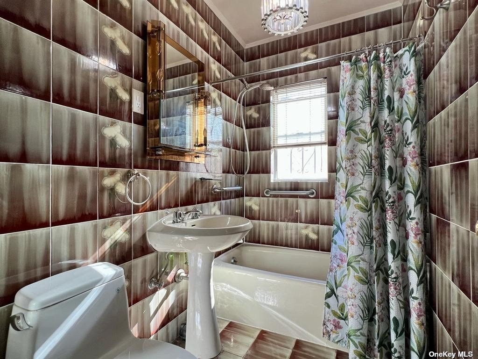
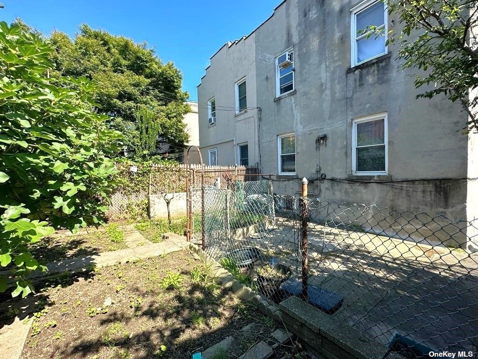
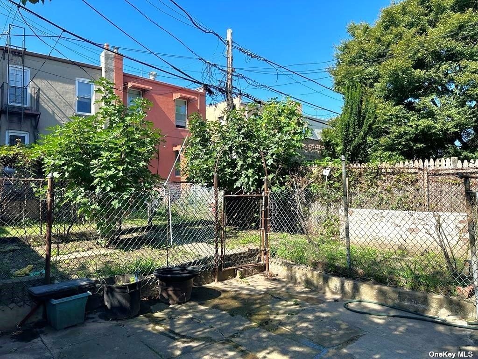
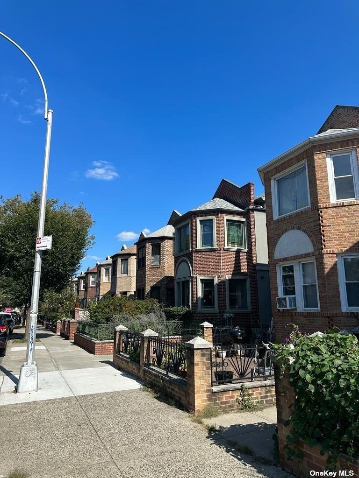
2-family semi-detached brick home on astoria's legendary seinfeld block prime location in the heart of ditmars blvd - astoria's most desired neighborhood highlights include architecture unique to only a few blocks in astoria, a private walkway to a backyard complete with a garden area for planting. A full-finished basement rounds out fantastic home. 1st floor kitchen, living room, dining room, 2 bedrooms, den/sunroom, one bathroom 2nd floor kitchen, living room, dining room, 3 bedrooms, plus office, one bathroom basement full-finished, high ceilings, full bathroom and laundry room additional 1-year old water tank, 3-year old boiler outdoors backyard, front garden and side passage with entrance to the basement. Location: surrounded by a wide selection of top restaurants, coffee shops, exciting spots for nightlife, entertainment, and more! Supermarket and all of your essentials are steps away. Transportation: 5 min walk to the n/w train lines at astoria ditmars blvd station 15 min walk to astoria park
| Location/Town | Astoria |
| Area/County | Queens |
| Prop. Type | Two Family House for Sale |
| Style | Two Story |
| Tax | $9,465.00 |
| Bedrooms | 5 |
| Total Rooms | 14 |
| Total Baths | 3 |
| Full Baths | 3 |
| Year Built | 1930 |
| Basement | Finished, Full |
| Construction | Brick |
| Total Units | 2 |
| Lot Size | 25x100 |
| Lot SqFt | 2,500 |
| Cooling | None |
| Heat Source | Natural Gas, Steam |
| Zoning | R5B |
| Property Amenities | Refrigerator |
| Condition | Good |
| Community Features | Park |
| Lot Features | Near Public Transit |
| Parking Features | None |
| Tax Lot | 60 |
| Units | 2 |
| School District | Queens 30 |
| Middle School | Is 141 Steinway (The) |
| Elementary School | Ps 84 Steinway |
| High School | William Cullen Bryant High Sch |
| Features | Den/family room, formal dining, living room/dining room combo |
| Listing information courtesy of: Realty Executives Today | |