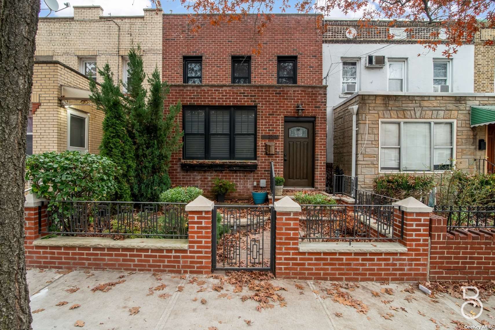
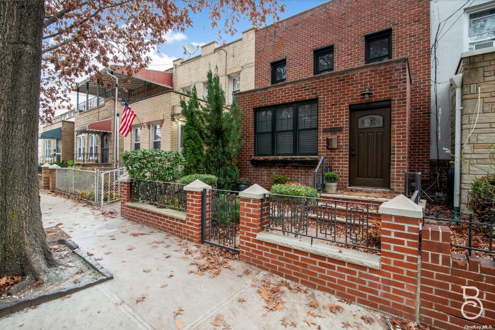
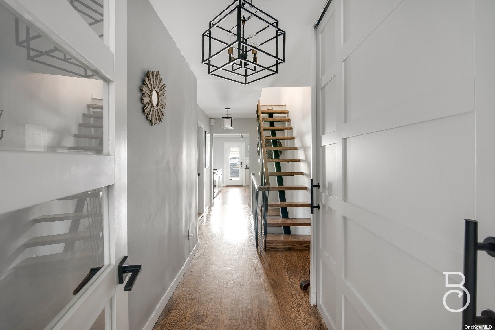
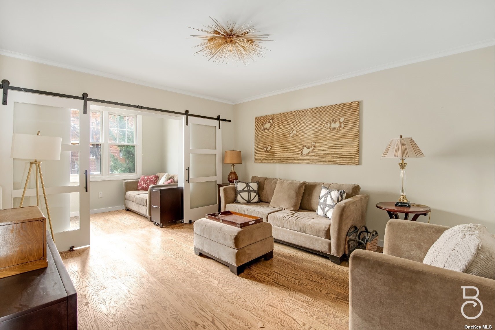
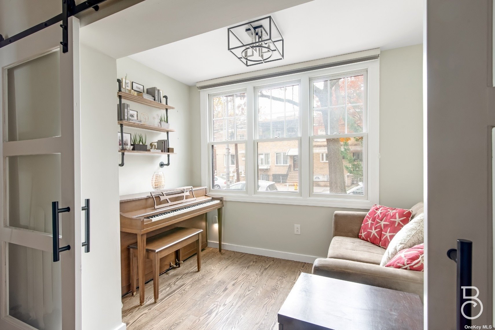
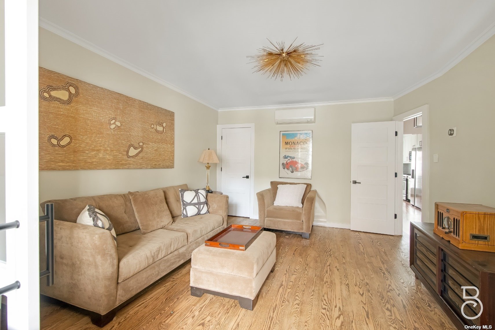
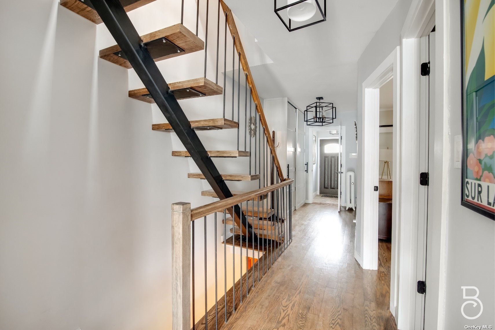
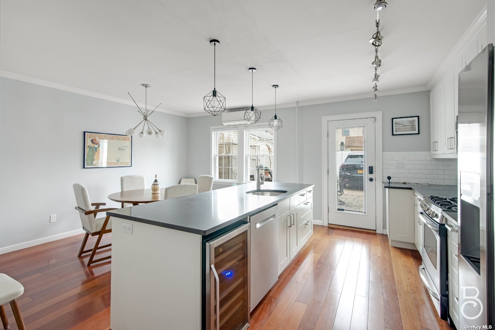
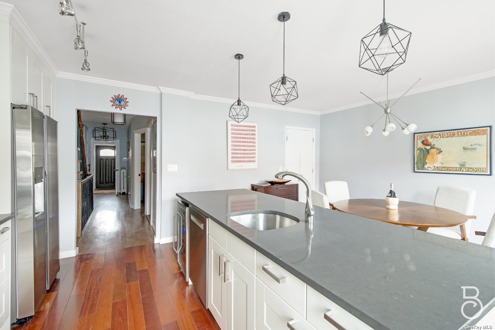
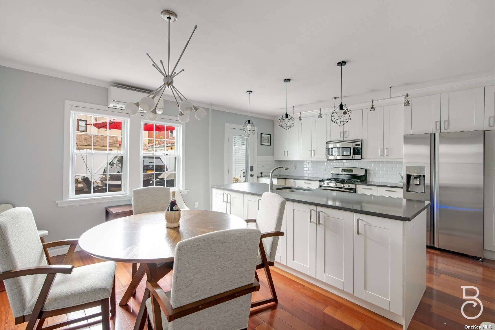
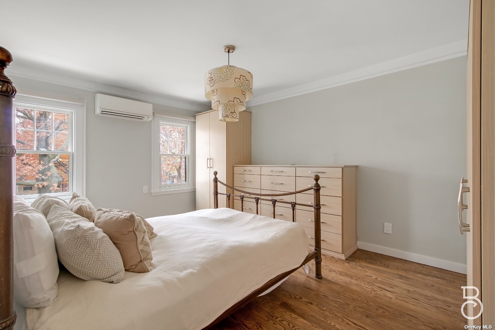
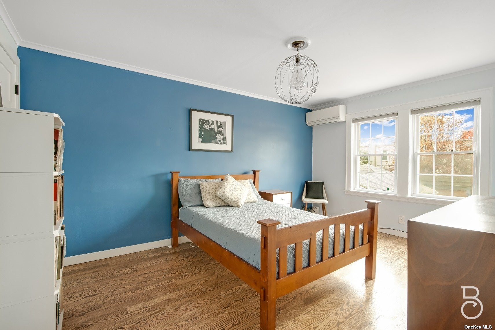
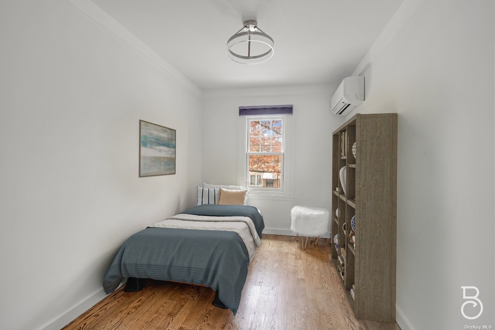
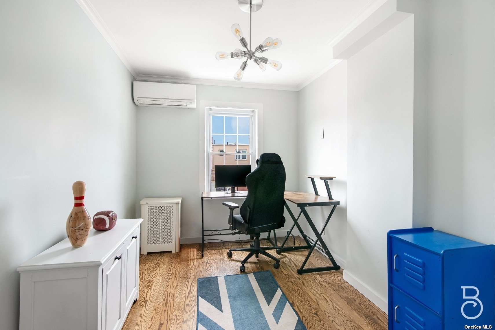
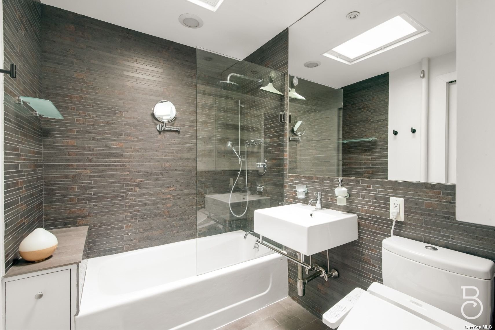
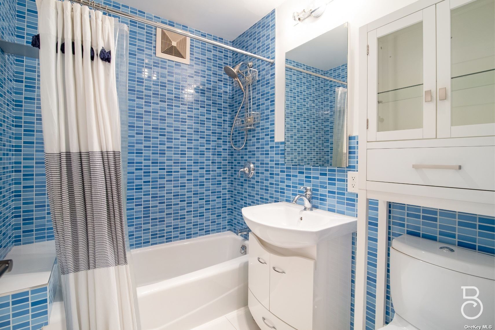
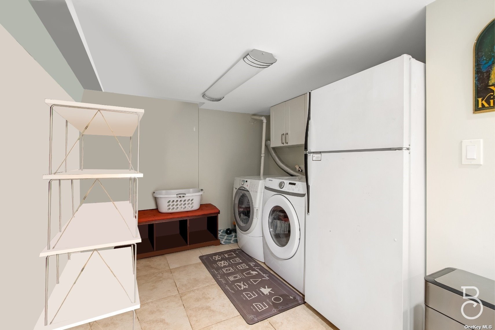
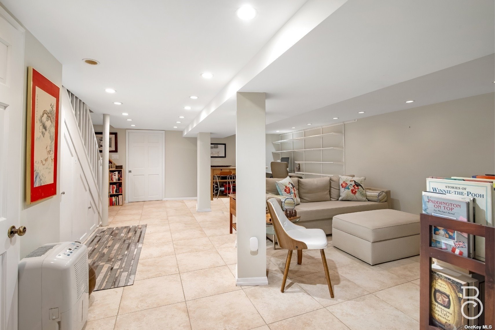
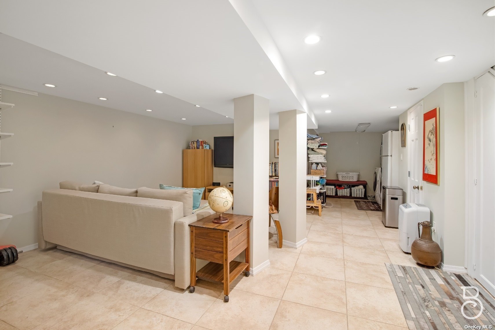
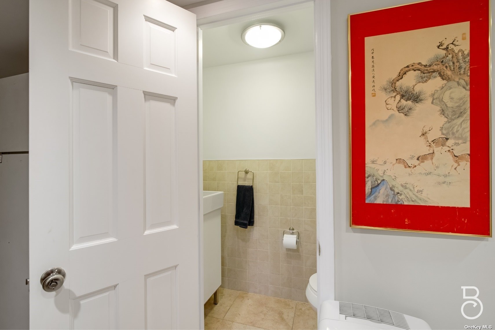
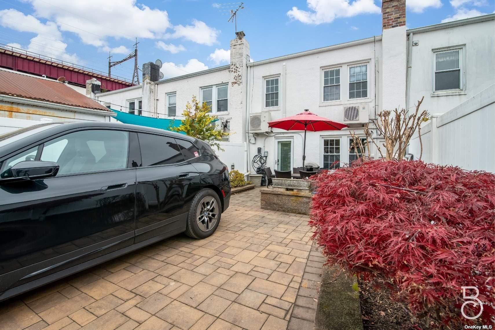
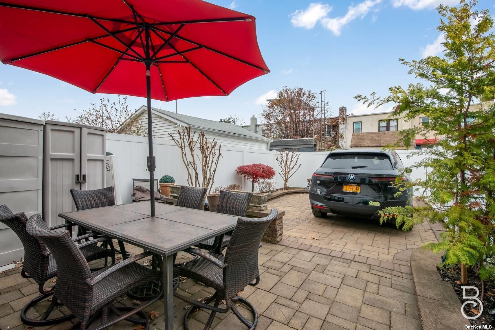
Welcome to this fully renovated 4-bedroom residence in the heart of the ditmars section of astoria. This legal two family is currently being used as a spacious 1 family home with the flexibility to easily convert to a two family in the future. Crafted with meticulous attention to detail, this property is a testament to modern living. Upon entering, you are welcomed into a spacious entry hall with a stunning floating staircase and custom built in storage. The hall leads you to the heart of the house and the thoughtfully renovated kitchen featuring an oversized island that works beautifully for both entertaining or meal prep. The fully equipped kitchen includes a wine cooler, bosch dishwasher, cesar stone countertops with pendant lighting; all overlooking the paver-stone patio and rear yard. Smart technology throughout including electronic fingerprint locks, nest thermostat, and nest carbon monoxide and smoke detector. The second floor includes something nearly impossible to find in astoria, a genuine four bedroom layout. The bathroom has been fully renovated with a toto toilet and sleek fixed pane shower enclosure. With the creative addition of a pocket door, the bath doubles as an ensuite off the primary bedroom. The front and rear gardens have been designed by a landscape architect making for a cohesive and modern look. This home has curb appeal galore and is easily maintained with an in ground irrigation system, paver pathways and modern gardens with mature plantings plus an ev charging station in the rear of the home. The modernized lower level is currently being used as an additional family room with ceramic tile floors. Full laundry room, gas boiler and several additional storage spaces make for easy organization. This home is truly move-in ready! Located in one of the most coveted sections of astoria and steps to ditmars blvd, this home offers easy access to the ditmars subway stop, the 60 acre astoria park and a plethora of dining, shopping, and entertainment options!
| Location/Town | Astoria |
| Area/County | Queens |
| Prop. Type | Two Family House for Sale |
| Style | Townhouse |
| Tax | $8,755.00 |
| Bedrooms | 4 |
| Total Rooms | 9 |
| Total Baths | 3 |
| Full Baths | 2 |
| 3/4 Baths | 1 |
| Year Built | 1920 |
| Basement | Finished, Full |
| Construction | Brick |
| Total Units | 2 |
| Lot Size | 20x100 |
| Lot SqFt | 2,000 |
| Cooling | Ductless |
| Heat Source | Electric, Natural Ga |
| Features | Sprinkler System |
| Property Amenities | Dishwasher, dryer, lawn maint equip, light fixtures, microwave, refrigerator, shed, washer, wine cooler |
| Patio | Patio |
| Window Features | New Windows, Double Pane Windows |
| Community Features | Park, Near Public Transportation |
| Lot Features | Level, Near Public Transit |
| Parking Features | Shared Driveway, Off Street, Private |
| Tax Lot | 23 |
| Units | 2 |
| School District | Queens 30 |
| Middle School | Is 141 Steinway (The) |
| Elementary School | Ps 122 Mamie Fay |
| High School | Long Island City High School |
| Features | Den/family room, eat-in kitchen, home office, storage, walk-in closet(s) |
| Listing information courtesy of: Compass Greater NY LLC | |