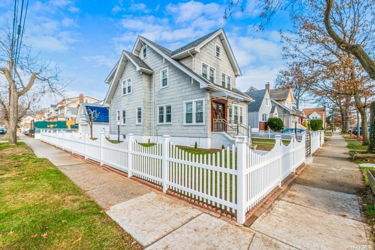
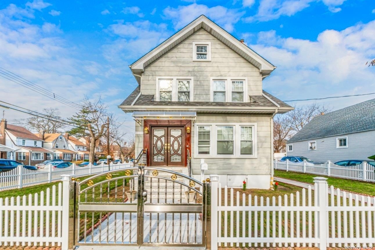
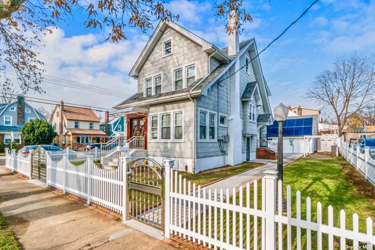
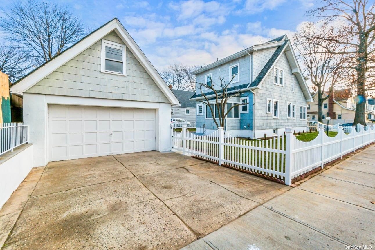
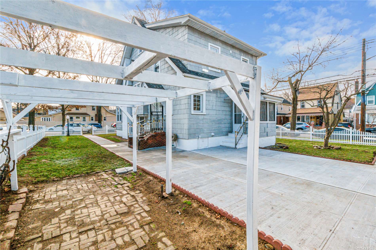
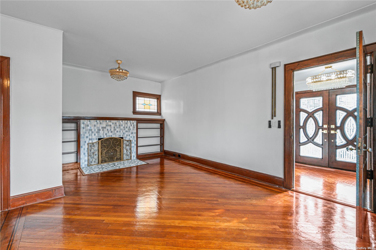
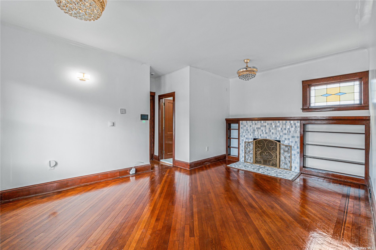
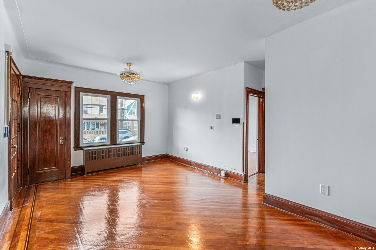
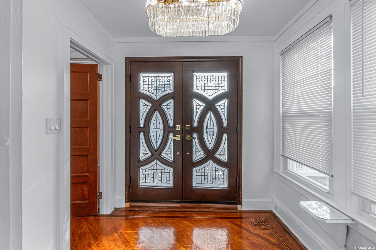
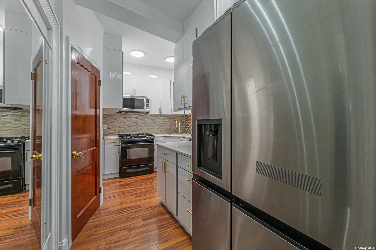
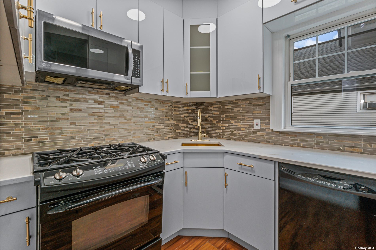
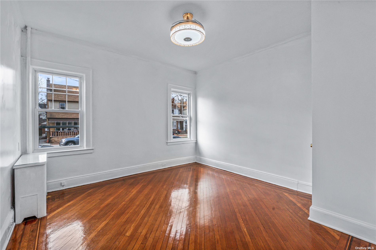
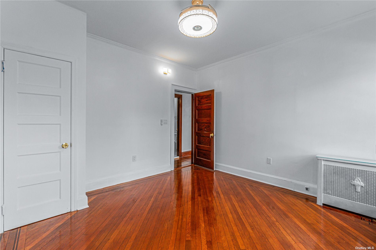
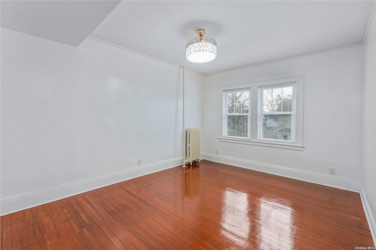
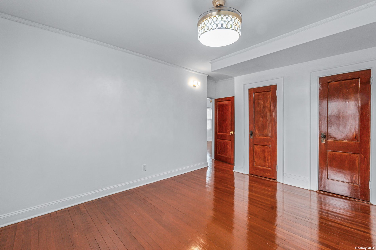
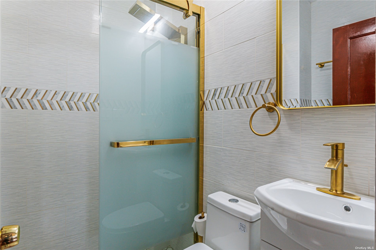
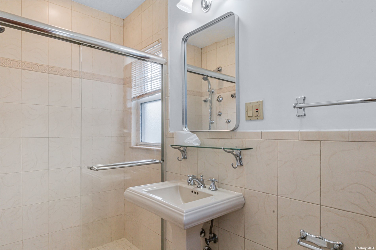
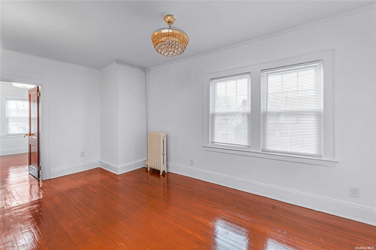
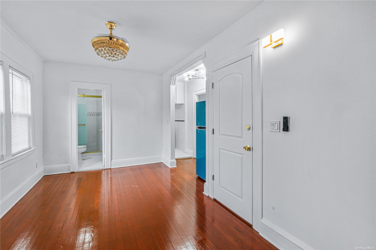
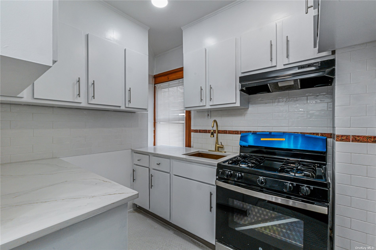
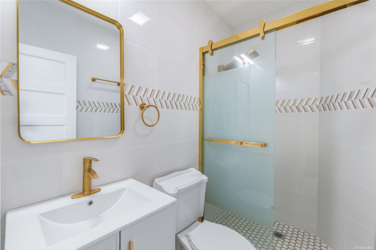
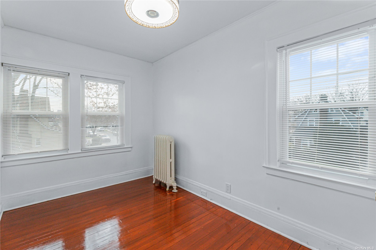
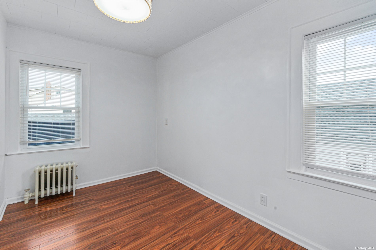
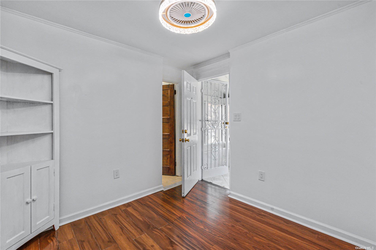
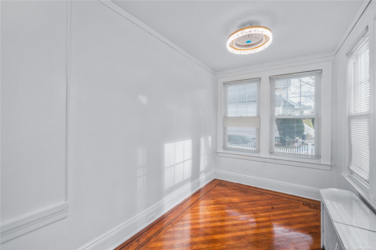
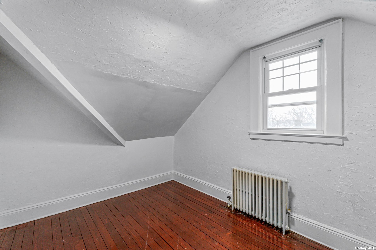
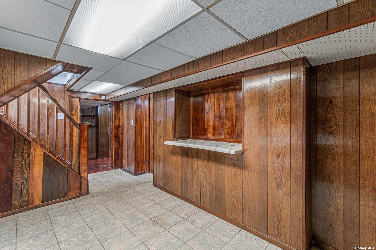
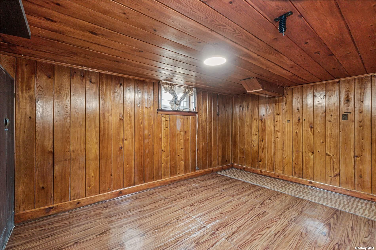
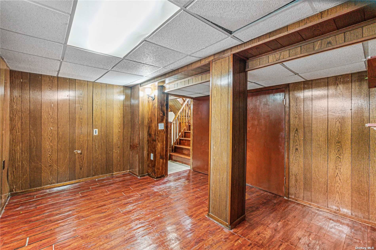
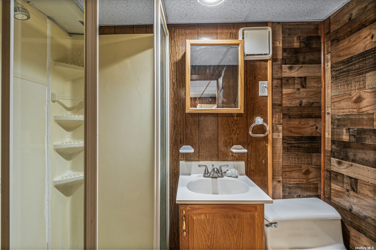
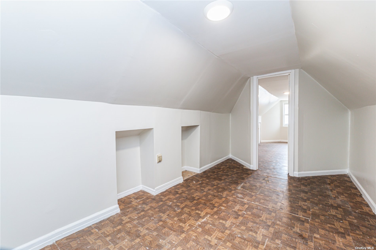
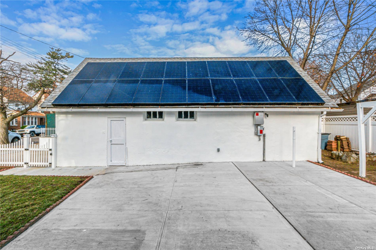
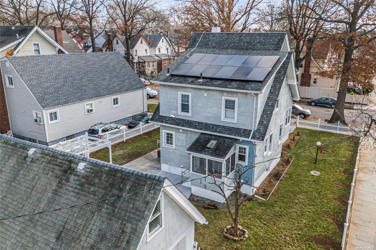
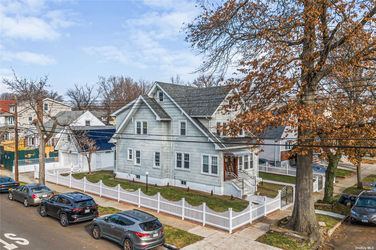
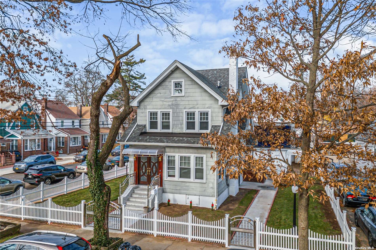
A beautiful dream home is waiting for you! Welcome to 200-03 109th ave in the heart of hollis/saint albans, queens. This charming fully renovated legal 2-family home sits on a double corner lot 60 x 100. The 1st floor gives you a custom-made luxury door, a living room with a fireplace, a modern kitchen and appliances, 3 bedrooms, 2 modern bathrooms, and a cozy porch room. Modern lights, fans, and chandeliers put the house on another level. 2nd floor features 3 bedrooms, a new and modern bathroom, a living room, a new kitchen with modern appliances, with plenty of closets. Additionally, you will see 2 bonus rooms on the 3rd floor with wide entrance. A fully finished wooden decorated basement with 3 rooms and a separate entrance is a charm of the house. A huge gift comes with the house: a fully paid $55, 000 worth of solar panels. Big help with electricity bills forever. A very special 2-story garage, the 2nd floor can give you 2 new rooms for storage! Easy 4-car parking and a private driveway will give you extra comfort. The beautifully done brand-new white vinyl fences with stainless steel gates will give extra protection to the house. Steps away from buses, 10 minutes bus ride to f train. Close to lirr, shopping, supermarkets, restaurants, groceries, banks, schools, parks, and all other community amenities. Let's schedule to visit your dream home soon.
| Location/Town | Saint Albans |
| Area/County | Queens |
| Prop. Type | Two Family House for Sale |
| Style | Colonial |
| Tax | $6,525.00 |
| Bedrooms | 6 |
| Total Rooms | 18 |
| Total Baths | 4 |
| Full Baths | 4 |
| Year Built | 1930 |
| Basement | Finished, Full, Walk-Out Access |
| Construction | Frame, Vinyl Siding |
| Total Units | 2 |
| Lot Size | 60x100 |
| Lot SqFt | 6,000 |
| Cooling | None |
| Heat Source | Natural Gas, Hot Wat |
| Zoning | R3A |
| Property Amenities | Dishwasher, dryer, refrigerator, solar panels owned, speakers indoor, washer |
| Condition | Excellent |
| Patio | Porch |
| Community Features | Park, Near Public Transportation |
| Lot Features | Near Public Transit |
| Parking Features | Private, Detached, 4+ Car Detached, Driveway, Garage |
| Tax Lot | 34 |
| Units | 2 |
| School District | Queens 29 |
| Middle School | Is 192 Linden (The) |
| High School | Cambria Heights Academy |
| Features | Master downstairs, first floor bedroom, entrance foyer |
| Listing information courtesy of: Exit Realty Prime | |