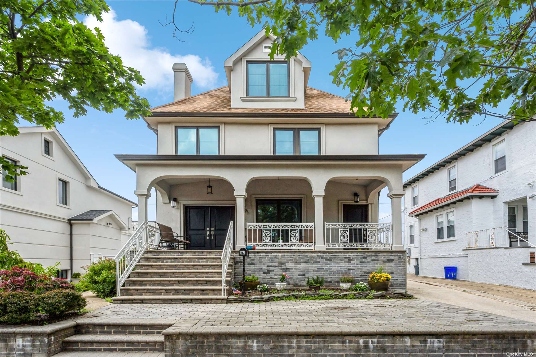
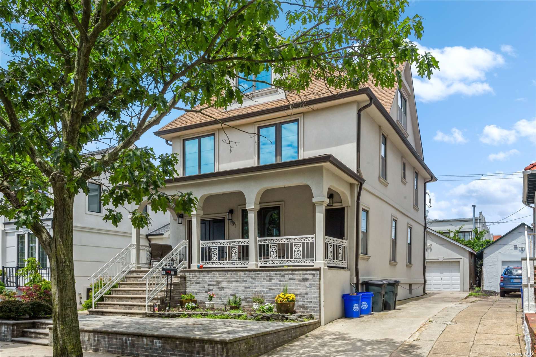
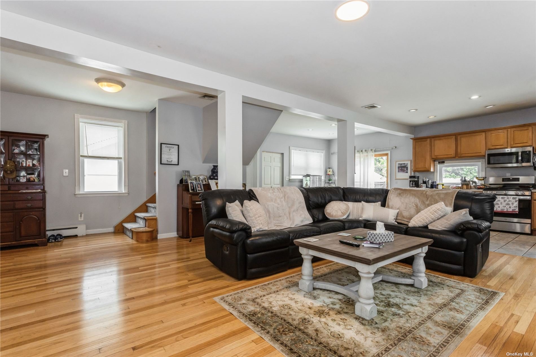
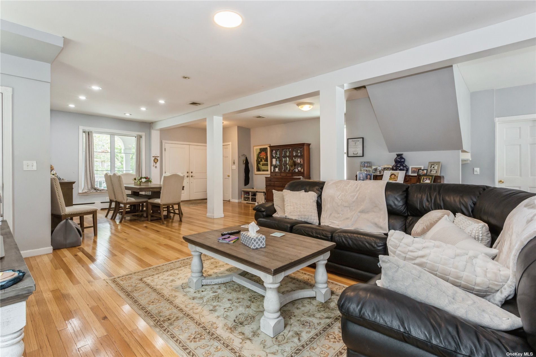
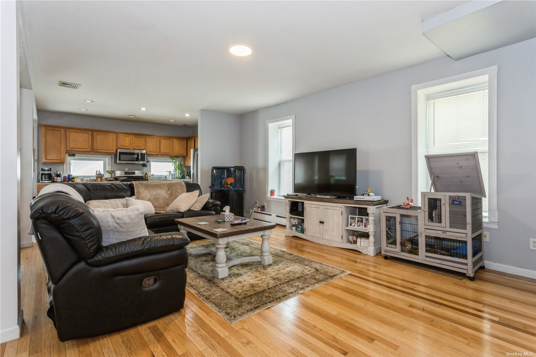
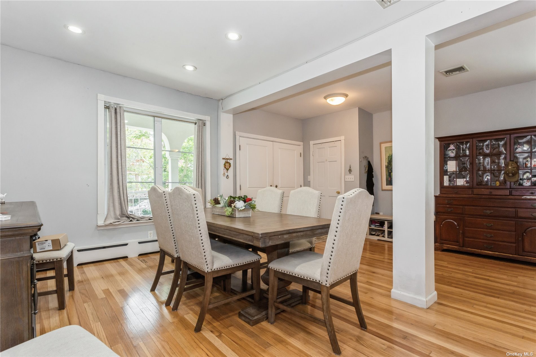
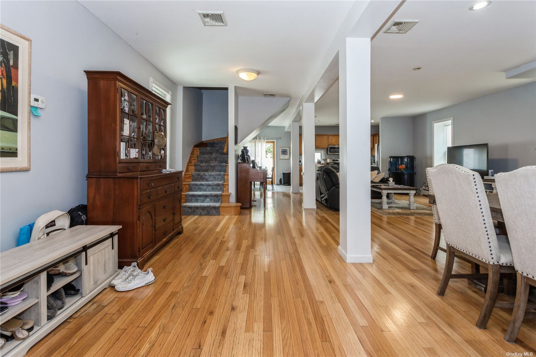
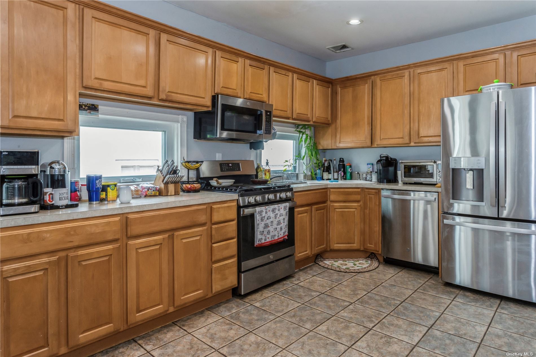
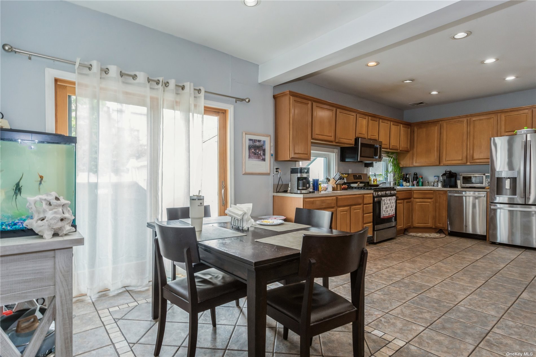
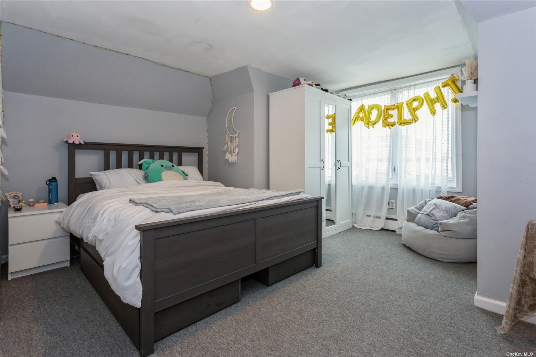
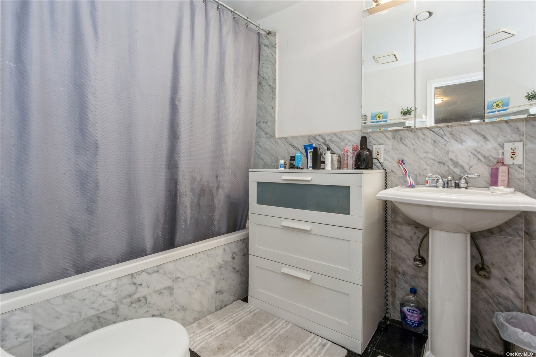
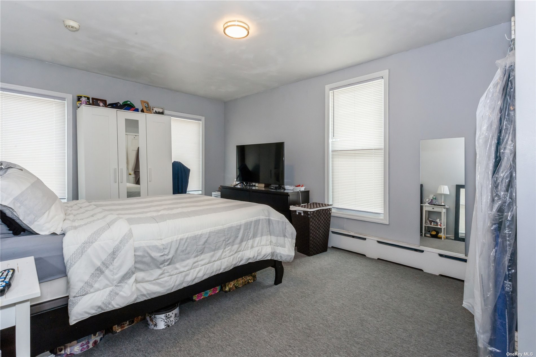
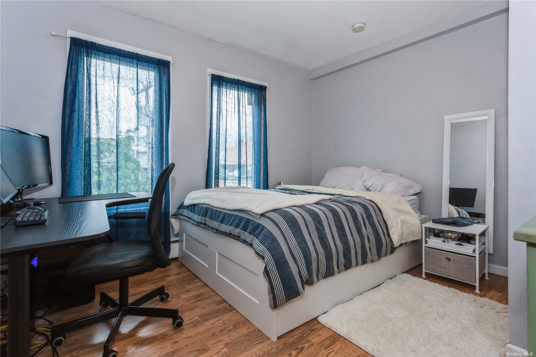
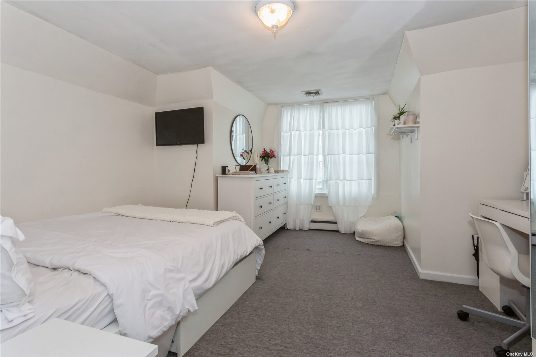
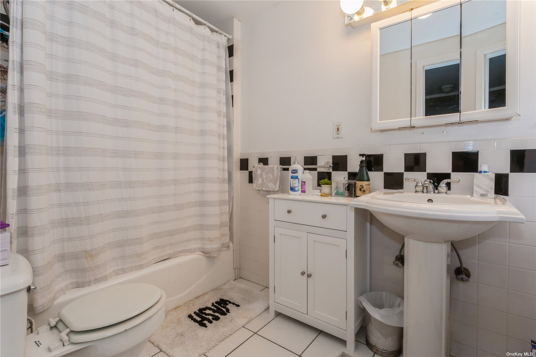
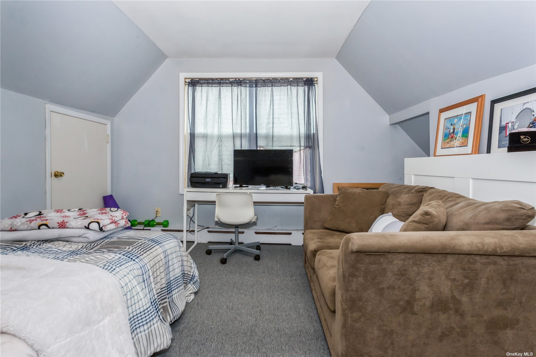
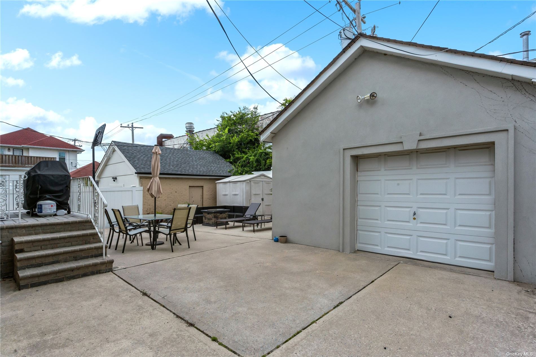
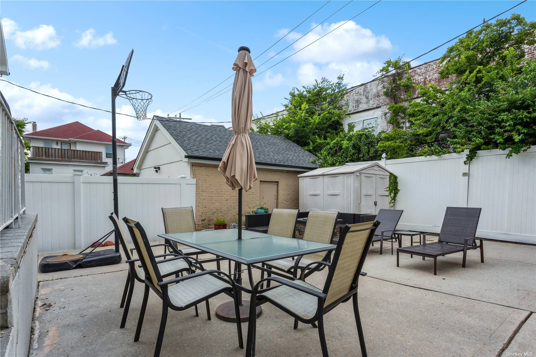
Welcome to your dream property at 161 west walnut st, nestled in the heart of the westholmes area of long beach, just a mere 1600 feet away from the enchanting ocean. Prepare to be captivated by this classic two-family dwelling, exuding timeless charm and elegance. With seven spacious bedrooms and five full baths, this residence offers ample room for all your desires and needs. Step into a world of refined living, where every detail has been meticulously attended to. This home is truly a testament to exceptional maintenance, featuring all-new gutters, windows, doors, and stucco. A standout feature is the outstanding outside porch, where you can unwind and relish in the delightful coastal breeze. One of the most impressive aspects of this property is its resilience during challenging times. Even during the infamous hurricane sandy, the basement remained untouched by water, providing you with peace of mind and security. For the automobile enthusiasts, the property boasts an oversized driveway, easily accommodating up to six cars, in addition to a full car detached garage-a true luxury in a bustling area like this. The generously sized backyard offers a wealth of possibilities, whether you want to create a lush garden oasis, a serene retreat, or a lively entertainment space. Stay comfortable year-round with the convenience of central air conditioning throughout the entire home, ensuring a cool and pleasant atmosphere in every season. As you step inside, you'll be greeted by the first floor's fantastic open concept layout, adorned with beautiful hardwood floors, abundant natural light, and soaring 9-foot ceilings, creating an ambiance of openness and grandeur. The first floor itself boasts open concept kitchen, living room, dining room, laundry and half bath. Second floor consists of the primary ensuite (full bath) and an additional bedroom and full bath for the main house with a portion of that floor separated for the 2nd unit which consists of 2 bedrooms, living room, kitchen, dining room and full bath. Head on up to the 3rd floor and you'll find 3 more bedrooms with a full bath for the main house. This property is not just a home; it's a savvy investment opportunity. Equipped with two boilers, two hot water heaters, and two electric meters, you have the flexibility to explore various rental possibilities, adding to your financial prosperity. One of the most alluring aspects of this property is its extremely low taxes and flood policy, ensuring that you can savor the pleasures of living in this desirable location without undue financial burdens. In summary, 161 west walnut st is a timeless gem, combining classic elegance, outstanding condition, and a superb location (close to restaurants, lirr, and shops), all within a short distance of the majestic long beach boardwalk and atlantic ocean. Don't miss the chance to make this dream property yours and embark on a life of coastal luxury, comfort, and investment potential. Welcome home!
| Location/Town | Long Beach |
| Area/County | Nassau |
| Prop. Type | Two Family House for Sale |
| Style | Two Story |
| Tax | $16,102.00 |
| Bedrooms | 7 |
| Total Rooms | 15 |
| Total Baths | 6 |
| Full Baths | 5 |
| 3/4 Baths | 1 |
| Year Built | 1940 |
| Basement | Full |
| Construction | Frame, Stucco |
| Total Units | 2 |
| Lot Size | 40x100 |
| Lot SqFt | 4,000 |
| Cooling | Central Air |
| Heat Source | Natural Gas, Baseboa |
| Property Amenities | Dishwasher, freezer, washer |
| Window Features | Double Pane Windows |
| Community Features | Park, Near Public Transportation |
| Lot Features | Near Public Transit |
| Parking Features | Private, Detached, 1 Car Detached |
| Tax Lot | 44 |
| Units | 2 |
| School District | Long Beach |
| Middle School | Long Beach Middle School |
| High School | Long Beach High School |
| Features | Master downstairs, entrance foyer, master bath, walk-in closet(s) |
| Listing information courtesy of: Douglas Elliman Real Estate | |