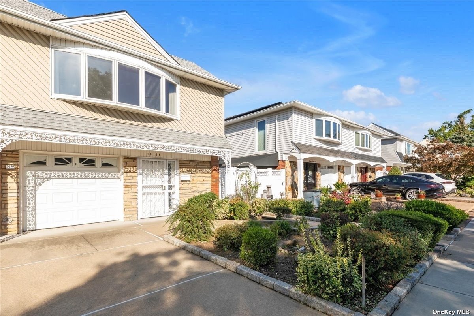
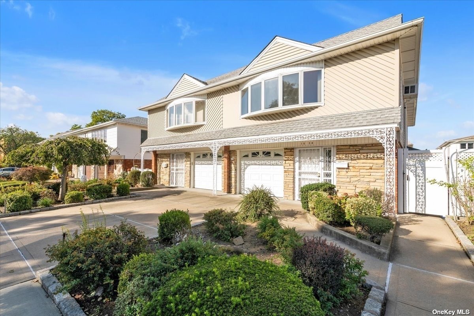
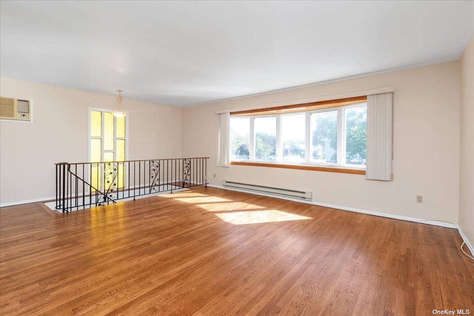
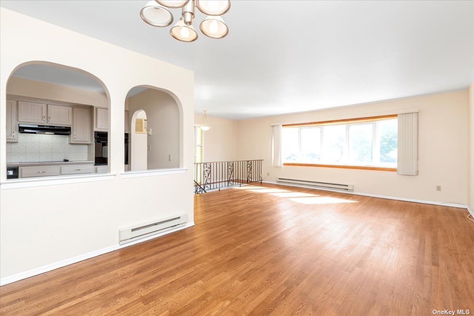
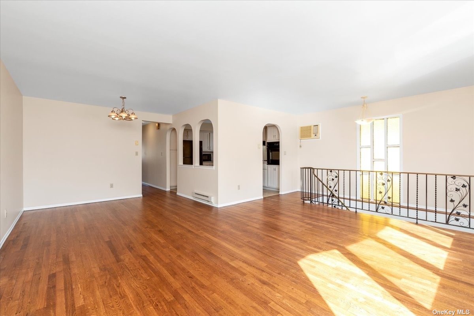
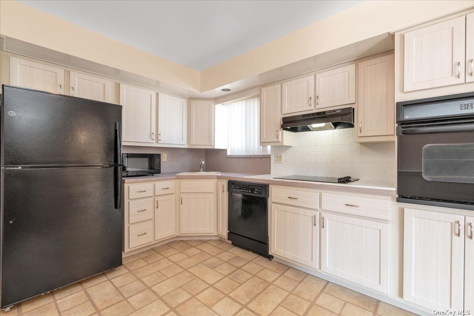
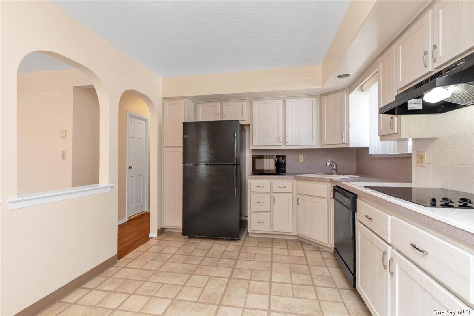
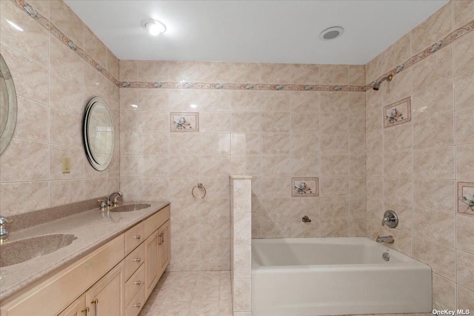
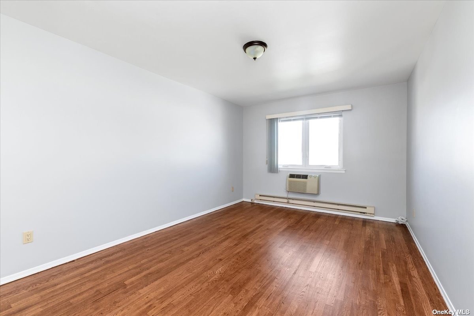
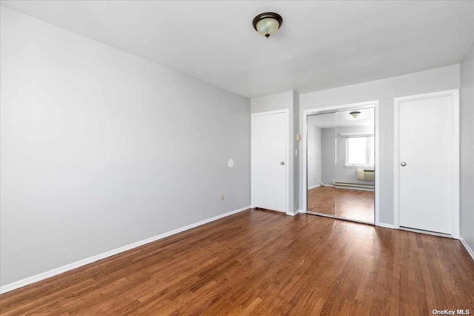
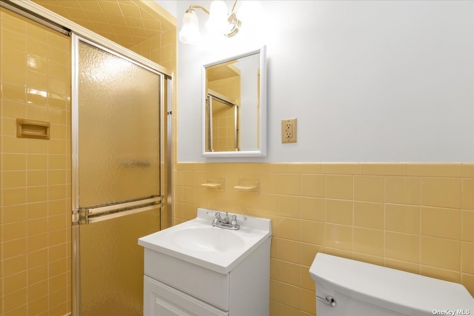
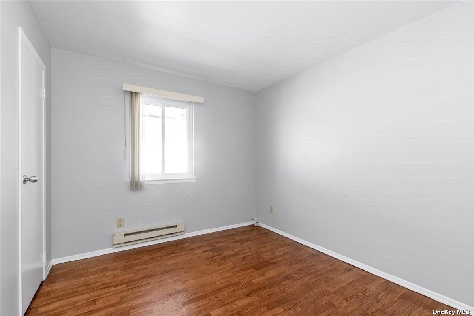
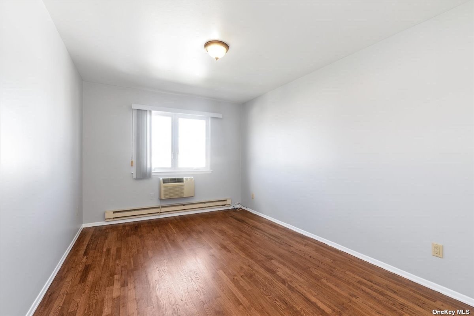
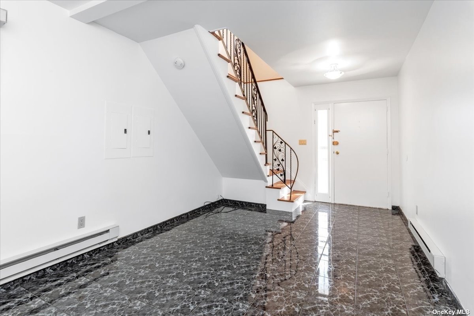
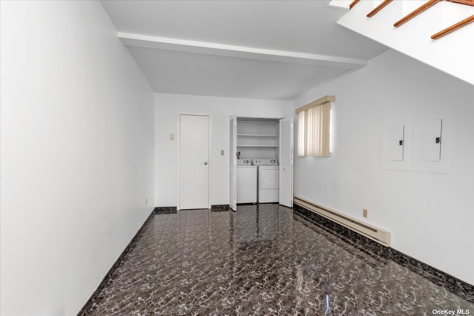
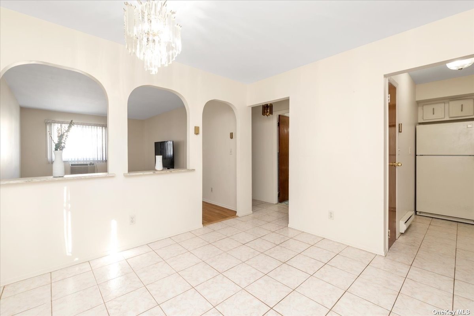
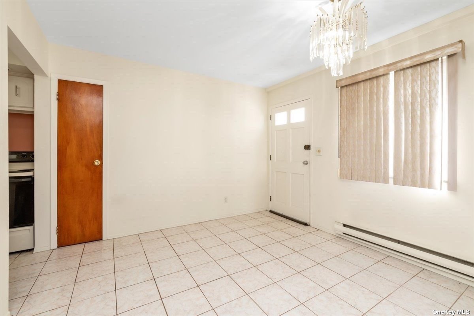
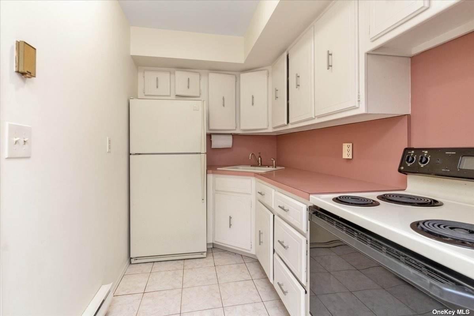
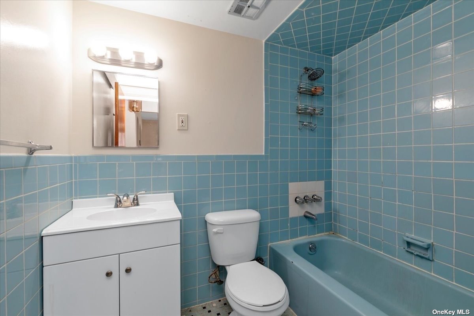
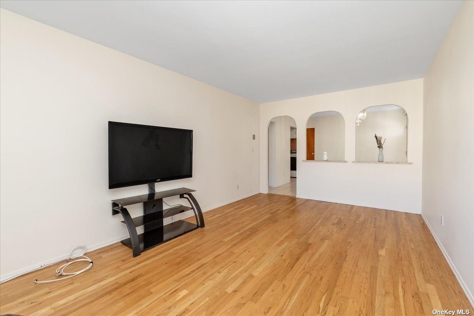
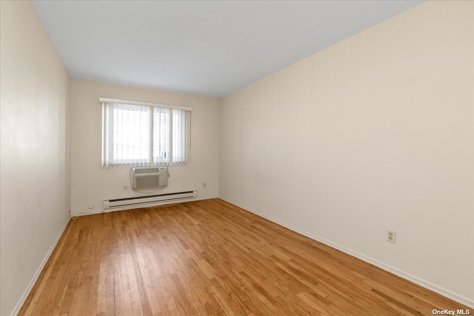
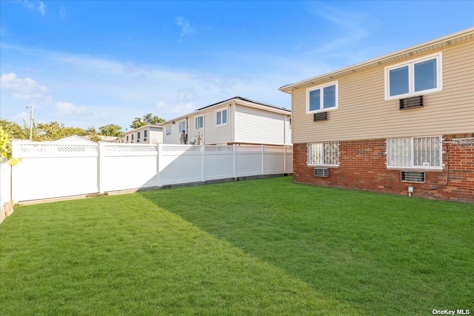
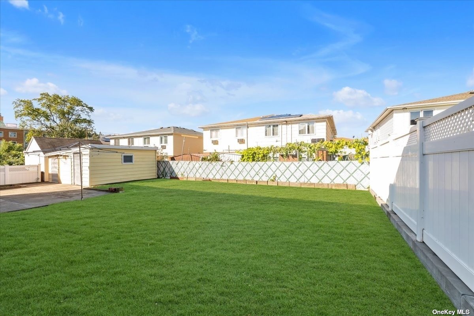
Beautiful 2 family in whitestone with private driveway and attached garage. The first floor has a 1 bedroom apartment with hardwood floors, an updated kitchen with closet, one bedroom and a generous foyer/dining area. The entrance to the second floor leads into a large first floor room with washer/dryer, that can be used as a parlor or as part of the upstairs, as a duplex. The second floor consists of a large 3 bedroom 2 bath apartment with a beautiful bay window, sparkling hardwood floors and updated kitchen. The hallway bathroom has a large soaking tub and floor to ceiling tiles. The second bathroom is adjacent to the primary bedroom and features a walk-in shower. The yard wraps around the side of the property and leads into a fenced private backyard. The roof and insulation have been recently replaced. Fantastic location!
| Location/Town | Whitestone |
| Area/County | Queens |
| Prop. Type | Two Family House for Sale |
| Style | Colonial |
| Tax | $12,775.00 |
| Bedrooms | 4 |
| Total Rooms | 8 |
| Total Baths | 3 |
| Full Baths | 3 |
| Year Built | 1969 |
| Basement | None |
| Construction | Frame, Aluminum Siding |
| Total Units | 2 |
| Lot Size | 30x111.58 |
| Lot SqFt | 3,347 |
| Cooling | Wall Unit(s) |
| Heat Source | Electric, Baseboard |
| Property Amenities | Dishwasher, dryer, mailbox, refrigerator, second stove, washer |
| Community Features | Park, Near Public Transportation |
| Lot Features | Level, Near Public Transit |
| Parking Features | Private, Attached, 1 Car Attached, Garage |
| Tax Lot | 23 |
| Units | 2 |
| School District | Queens 25 |
| Middle School | Jhs 194 William Carr |
| Elementary School | Ps 209 Clearview Gardens |
| High School | Bayside High School |
| Features | First floor bedroom, eat-in kitchen, entrance foyer, living room/dining room combo, master bath |
| Listing information courtesy of: Douglas Elliman Real Estate | |