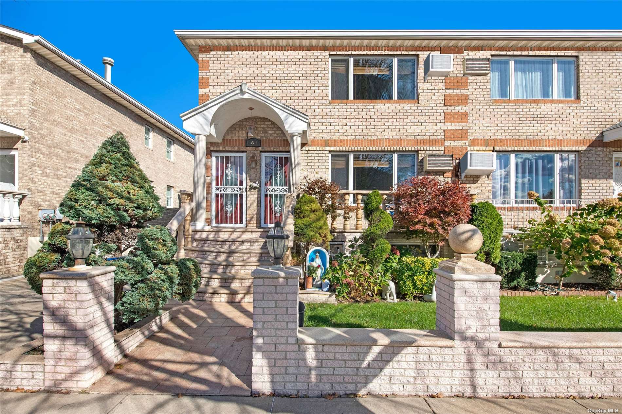
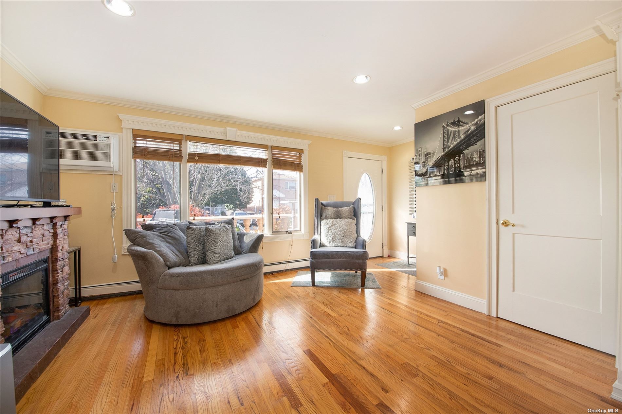
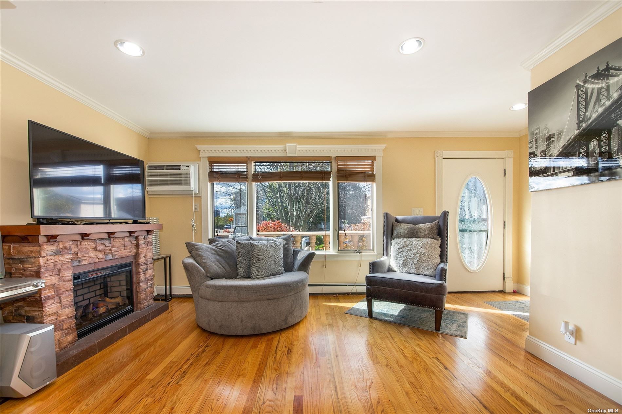
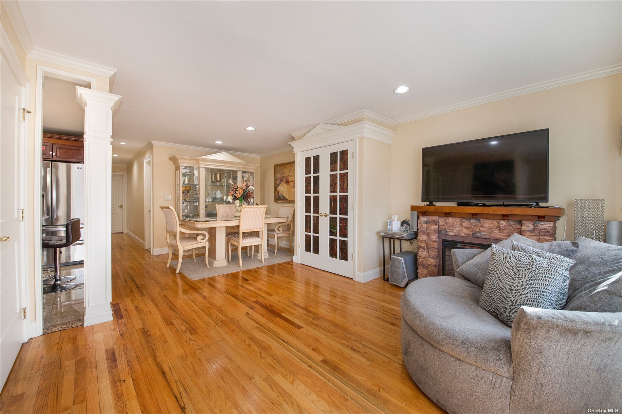
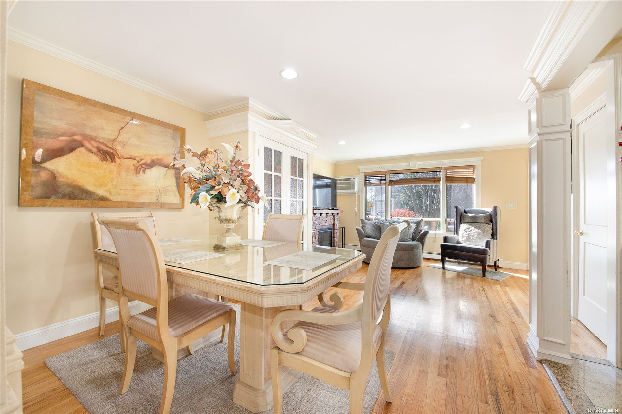
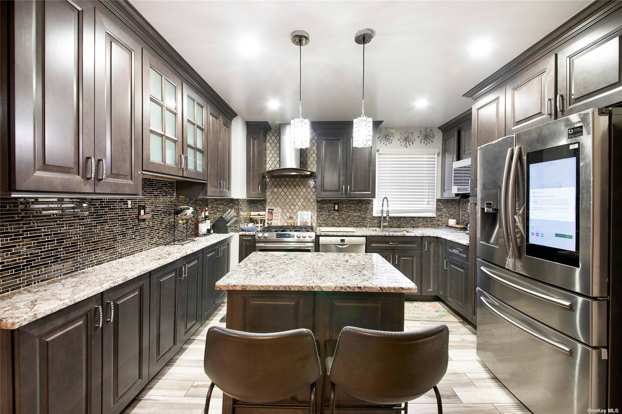
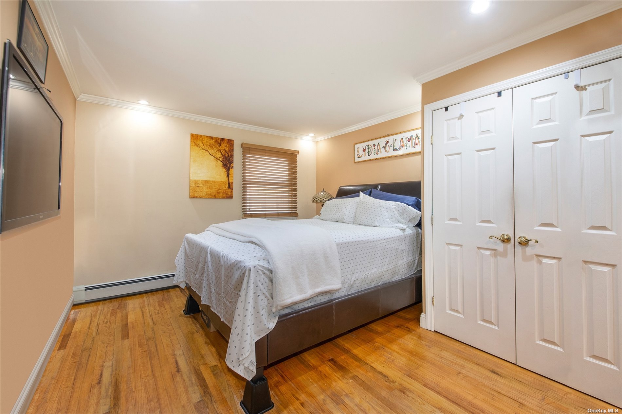
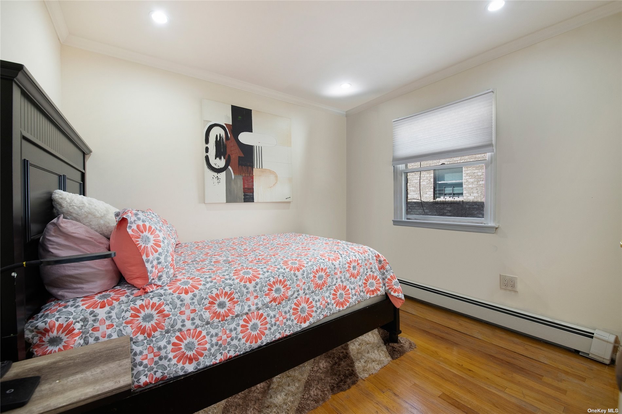
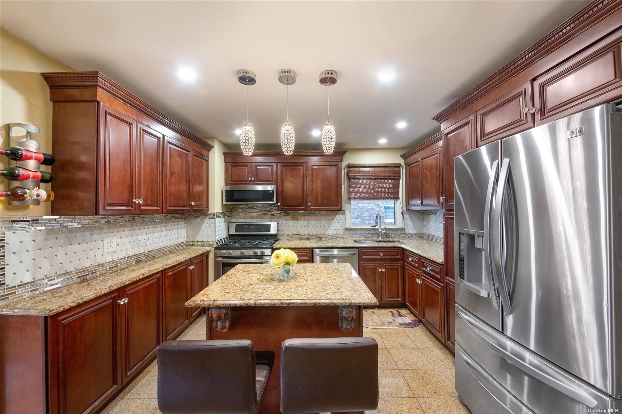
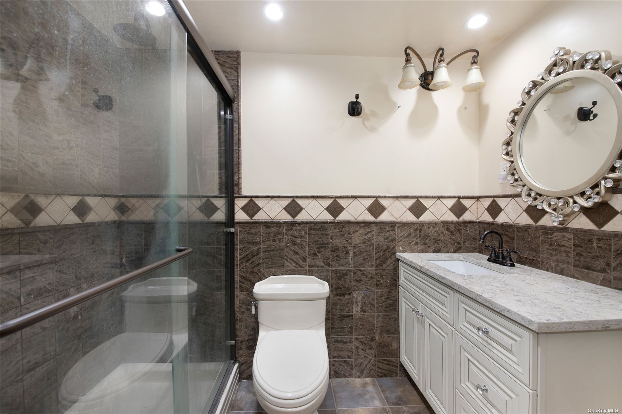
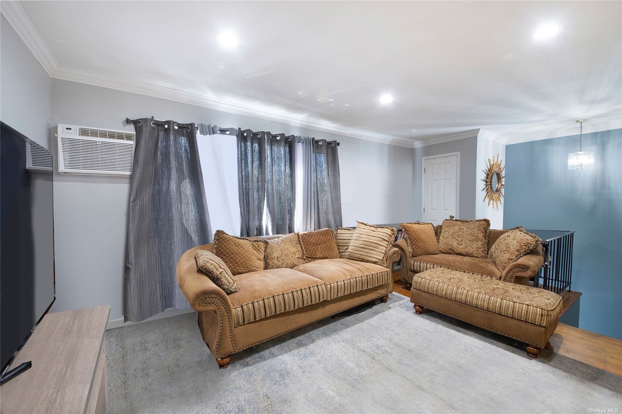
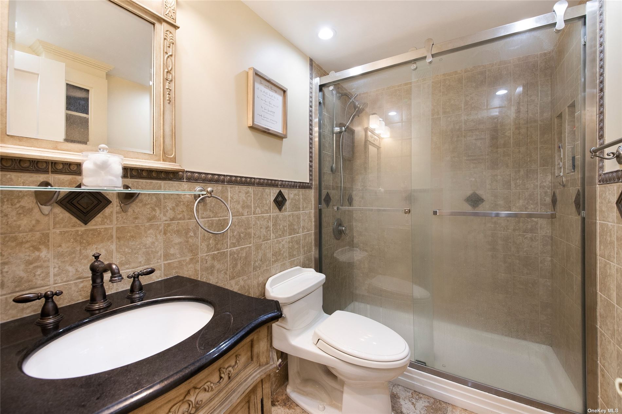
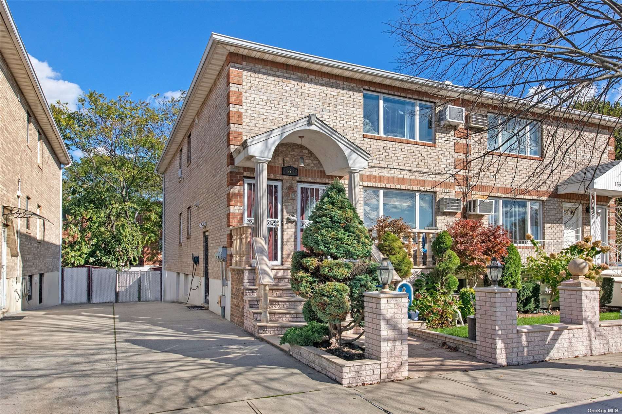
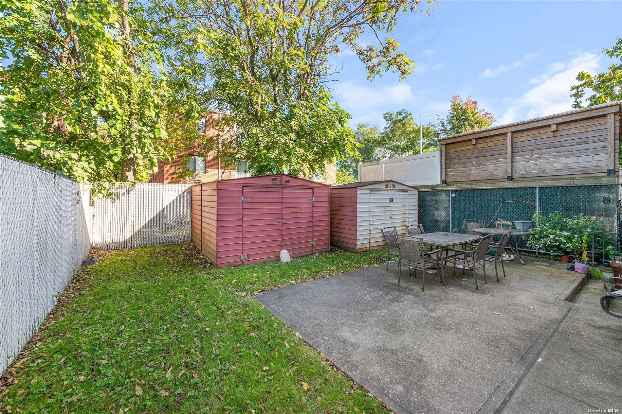
Nestled in the sought-after howard beach neighborhood of lindenwood, this semi-detached 2-family home offers an exceptional opportunity for homeowners and investors alike. Each apartment features 3 bedrooms and 2 bathrooms, combining style and functionality. This residence boasts a private driveway and a fully finished basement, providing both convenience and comfort. Both units present custom kitchens with stainless steel appliances, elegant granite countertops, and a dishwasher, complemented by charming crown moldings. The design is characterized by an open and airy atmosphere, with ample closets to cater to your storage needs and beautiful hardwood floors throughout. Each unit benefits from separate boilers and hot water heaters. A unique side entrance ensures privacy and flexibility for occupants, while the full finished basement showcases an impressive 7'10 ceiling height, creating a versatile space with a dedicated laundry area. With parking for up to 3 cars and a spacious backyard, this property is a valuable asset in the neighborhood.
| Location/Town | Howard Beach |
| Area/County | Queens |
| Prop. Type | Two Family House for Sale |
| Style | Semi Detached |
| Tax | $9,468.00 |
| Bedrooms | 7 |
| Total Rooms | 12 |
| Total Baths | 5 |
| Full Baths | 5 |
| Year Built | 1996 |
| Basement | Finished, Full |
| Construction | Brick |
| Total Units | 2 |
| Lot Size | 31x100.11 |
| Lot SqFt | 3,103 |
| Cooling | Wall Unit(s) |
| Heat Source | Natural Gas, Baseboa |
| Zoning | R4 |
| Property Amenities | Dishwasher, dryer, microwave, refrigerator, see remarks, washer |
| Patio | Porch |
| Parking Features | Private, On Street |
| Tax Lot | 0037 |
| Units | 2 |
| School District | Queens 27 |
| Middle School | Jhs 202 Robert H Goddard |
| High School | John Adams High School |
| Features | Granite counters |
| Listing information courtesy of: Coldwell Banker Reliable R E | |