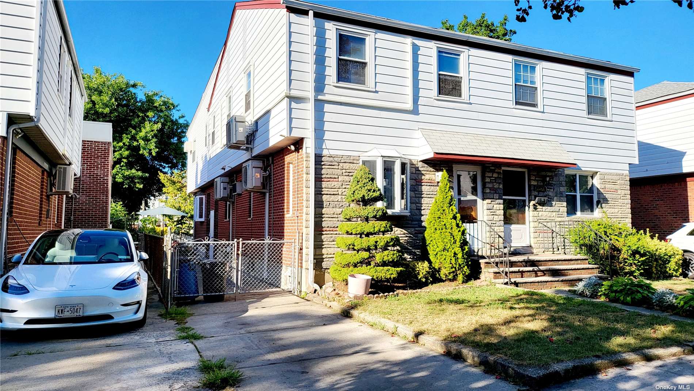
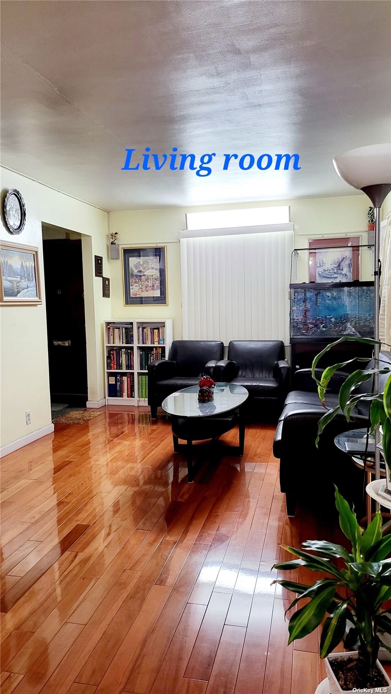
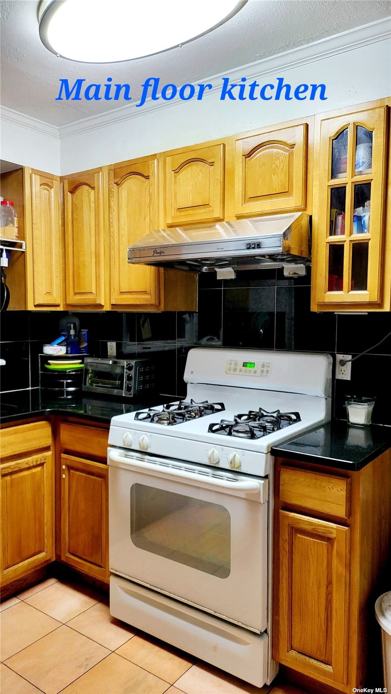
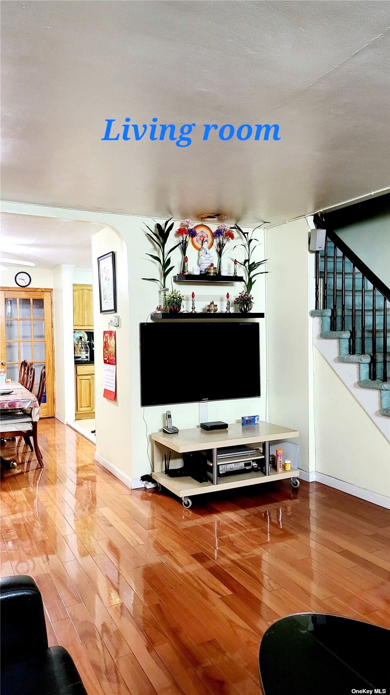
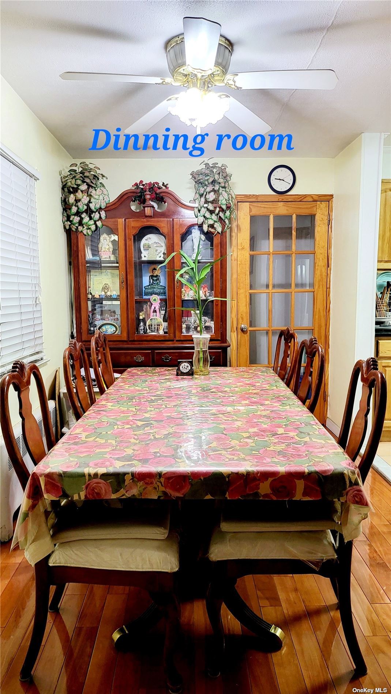
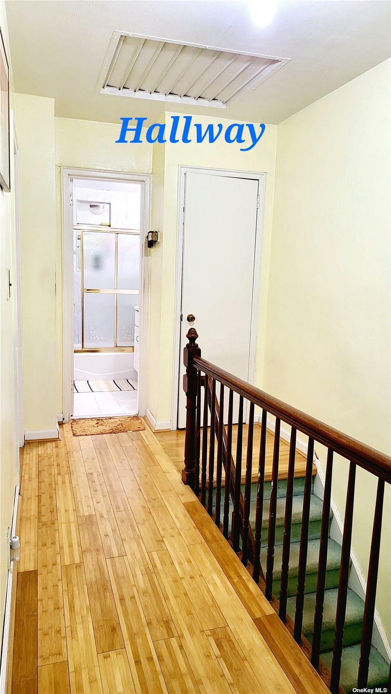
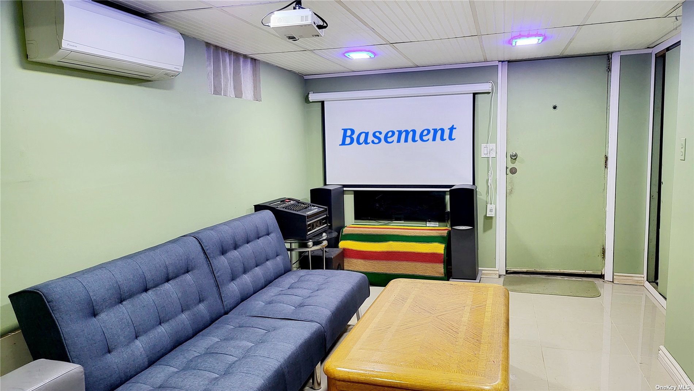
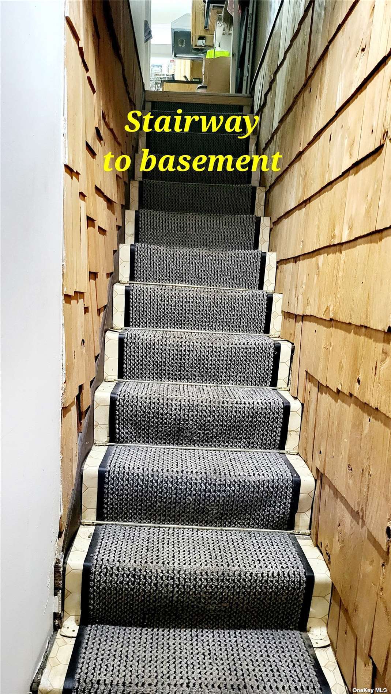
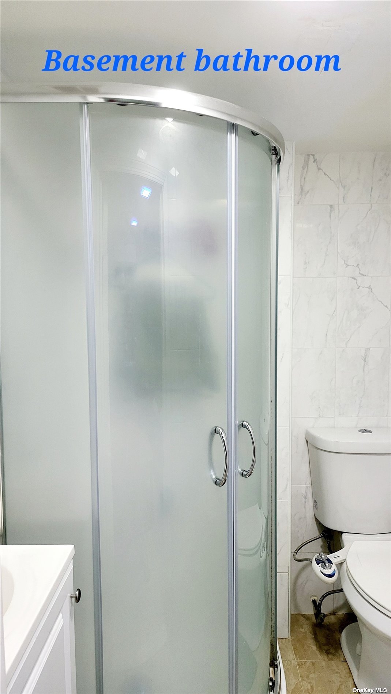
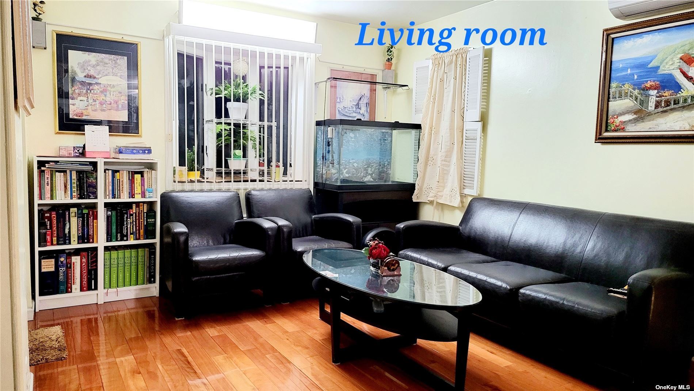
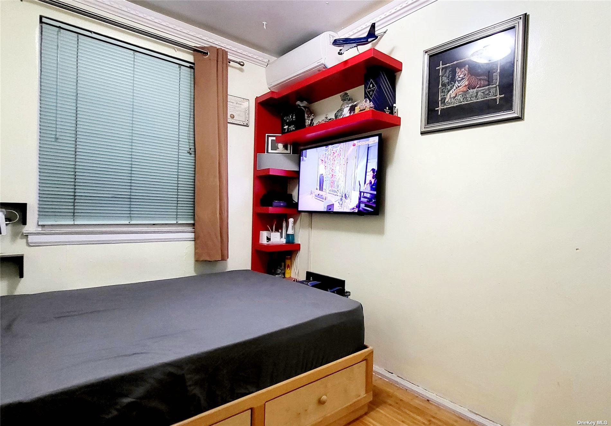
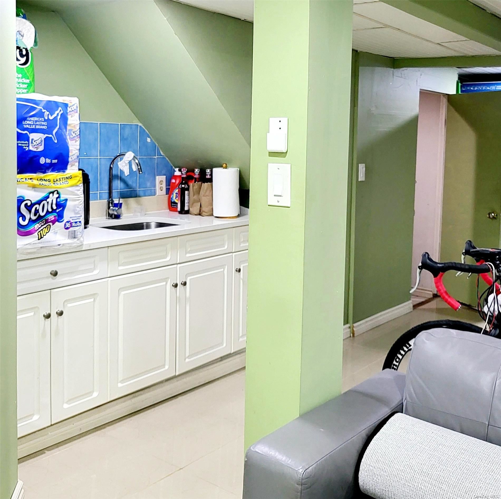
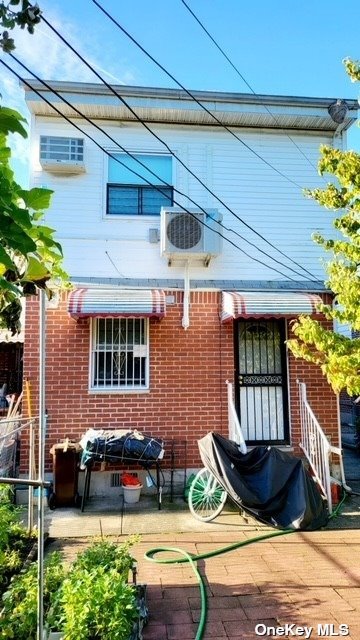
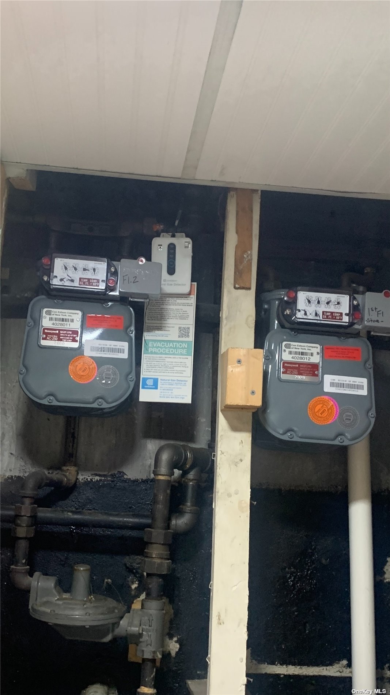
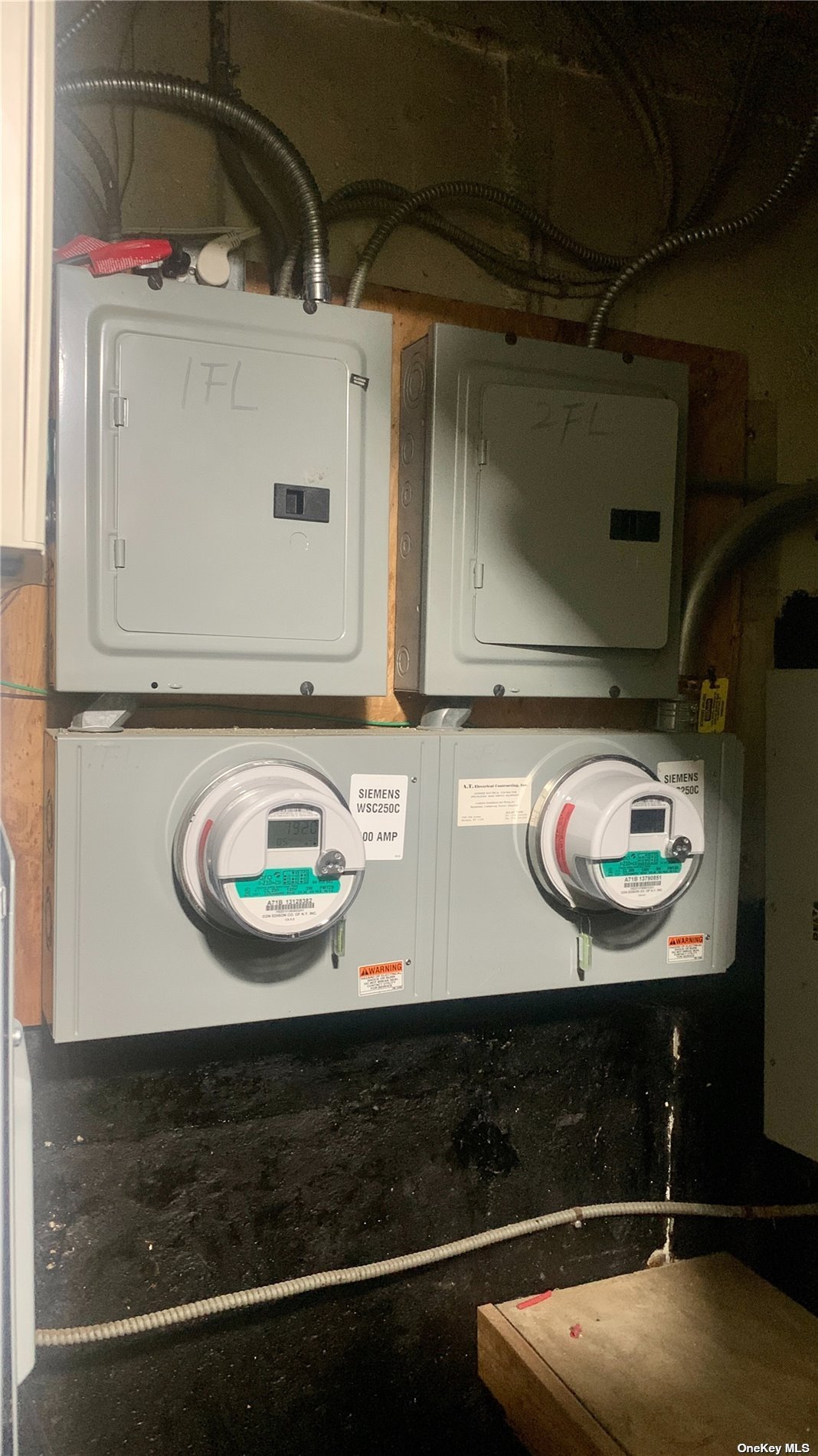
Location! Location! Location! This two-family semi-detached house in the heart of flushing offers a fantastic opportunity for comfortable living and potential investment. The front unit, spanning three levels, boasts three spacious bedrooms and two bathrooms, providing ample space for a growing family or roommates. Meanwhile, the rear unit, spread across two levels, features two bedrooms and one and a half bathrooms, making it ideal for additional rental income. The full finished basement with a separate entrance adds versatility to the property, whether it's used for extra living space or a home office. It's r4-1 zoning. You'll enjoy the convenience of being within walking distance to kissena park, offering a serene escape right in your neighborhood, and queens college, making it a great location for academics. Additionally, with q17, q88, and q65 bus lines just around. Commuting becomes a breeze. This well-maintained and move-in ready home is not just a property; it's an opportunity to embrace the vibrant flushing community. With shops, schools, and parks nearby, this location truly has it all. Don't hesitate to schedule a viewing. It's a must-see property that combines comfort, convenience, and potential for future growth!
| Location/Town | Flushing |
| Area/County | Queens |
| Prop. Type | Two Family House for Sale |
| Style | Semi Detached |
| Tax | $9,471.00 |
| Bedrooms | 5 |
| Total Rooms | 10 |
| Total Baths | 4 |
| Full Baths | 3 |
| 3/4 Baths | 1 |
| Year Built | 1950 |
| Basement | Finished |
| Construction | Other |
| Total Units | 2 |
| Lot Size | 25*100 |
| Lot SqFt | 2,500 |
| Cooling | ENERGY STAR Qualified Equipment |
| Heat Source | Natural Gas, Baseboa |
| Zoning | R4-1 |
| Property Amenities | A/c units, dryer, front gate, refrigerator |
| Community Features | Park, Near Public Transportation |
| Lot Features | Near Public Transit |
| Parking Features | Private, Driveway |
| Tax Lot | 12 |
| Units | 2 |
| School District | Queens 25 |
| Middle School | Is 237 |
| Elementary School | Ps 163 Flushing Heights |
| High School | Francis Lewis High School |
| Features | Den/family room, formal dining, living room/dining room combo, marble counters, storage |
| Listing information courtesy of: KEYSENT Realty Corp | |