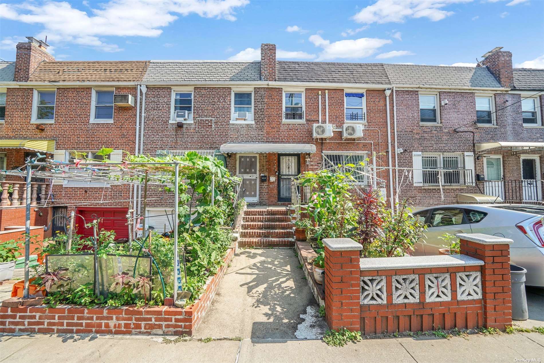
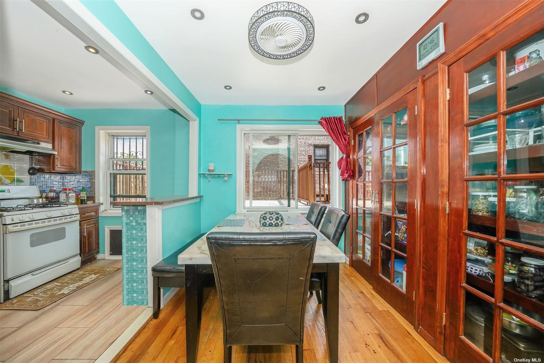
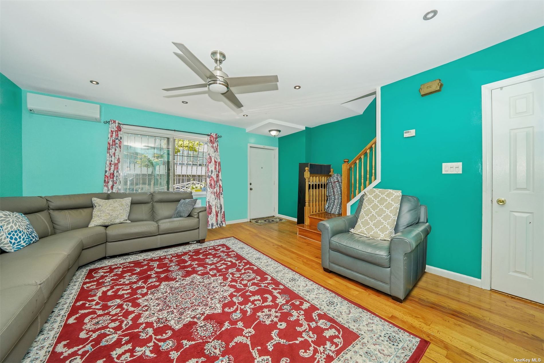
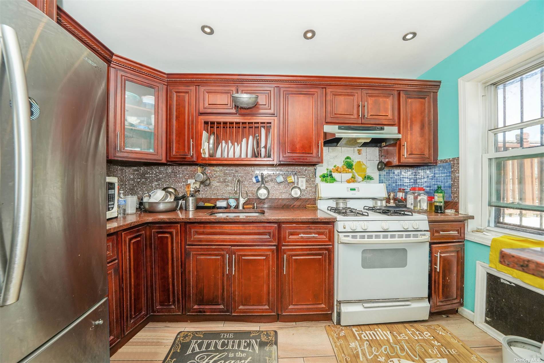
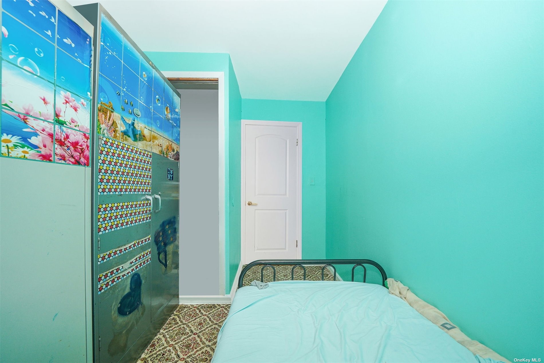
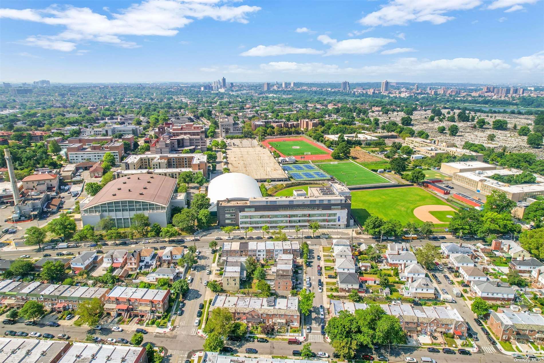
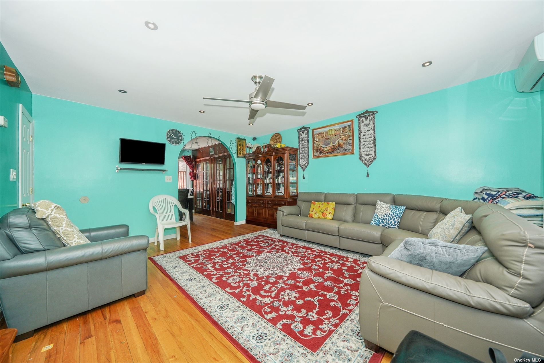
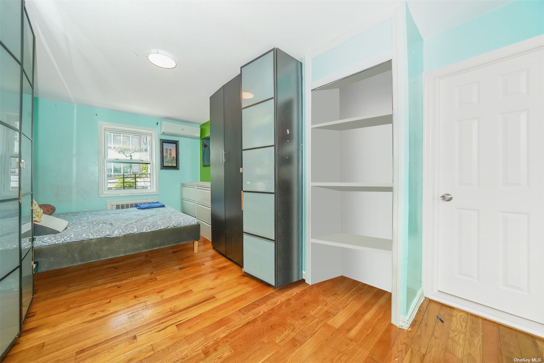
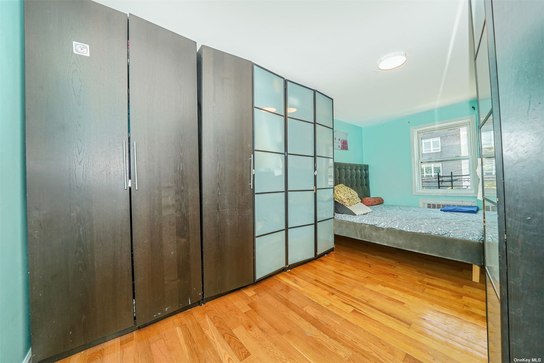
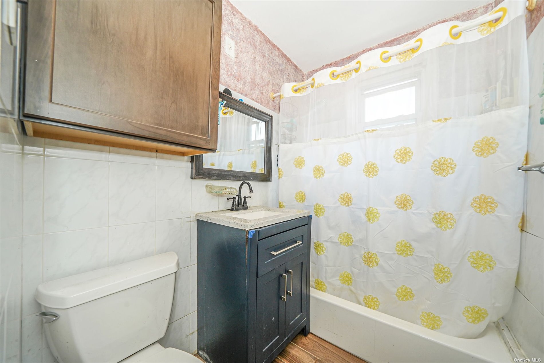
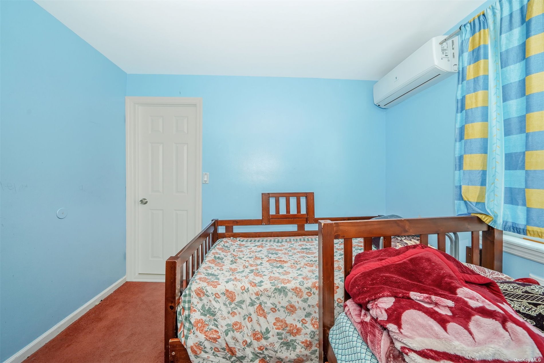
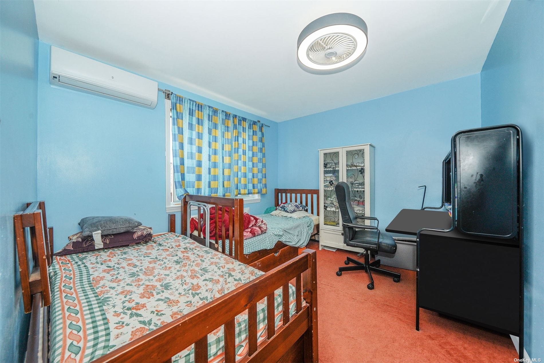
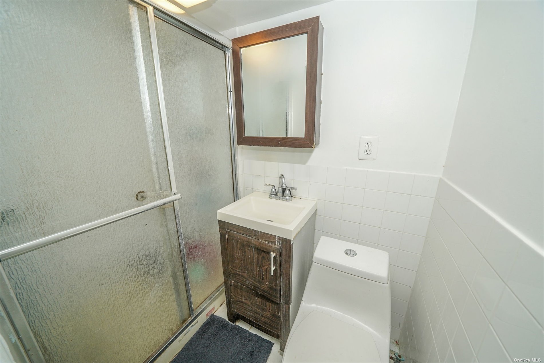
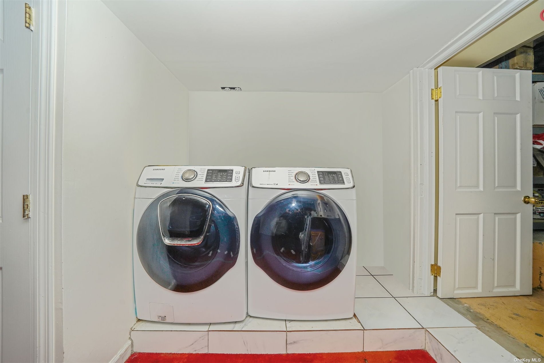
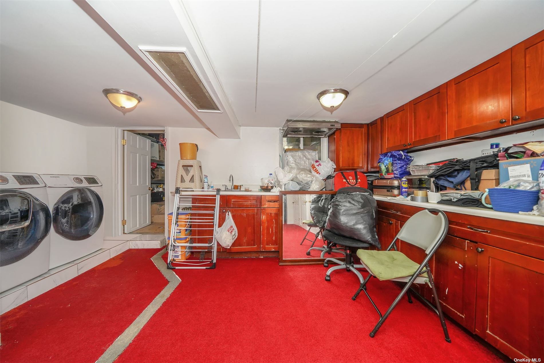
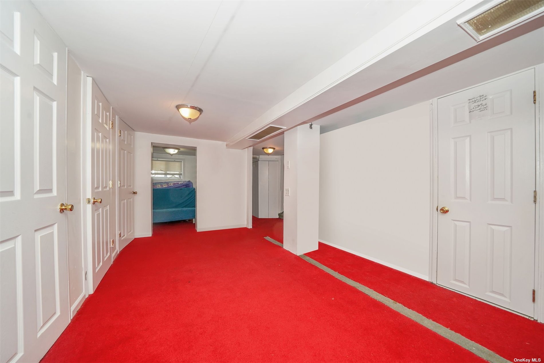
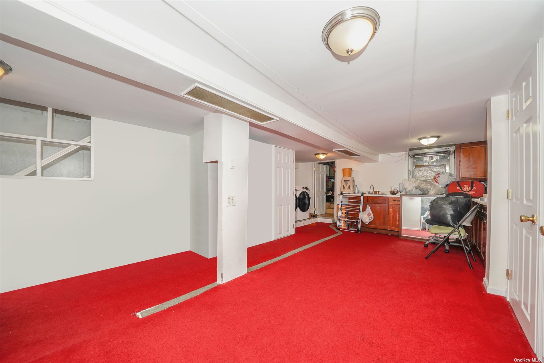
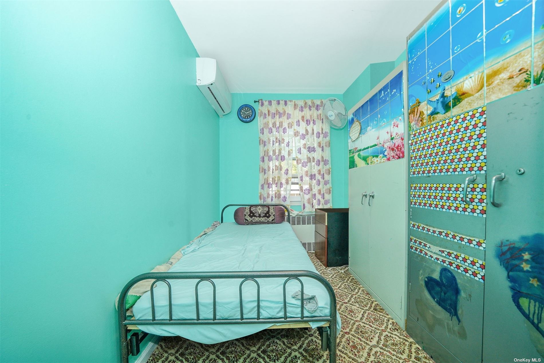
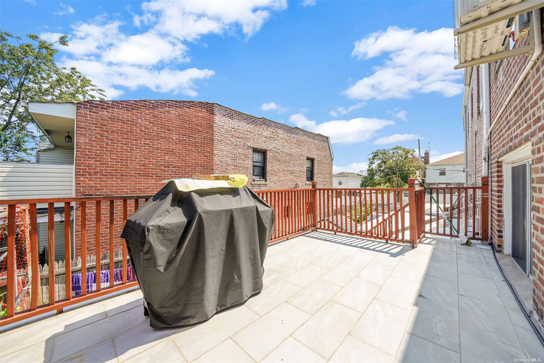
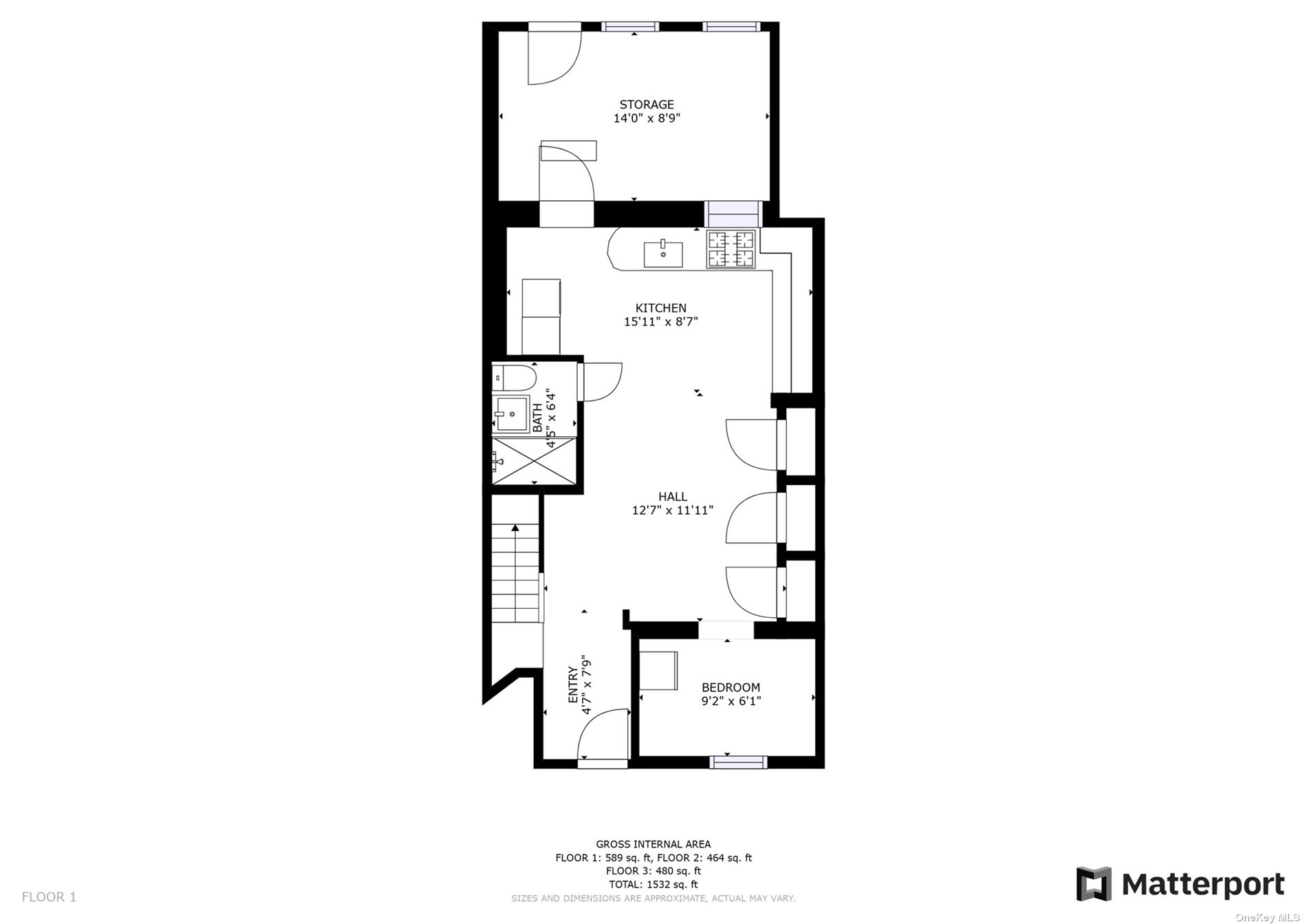
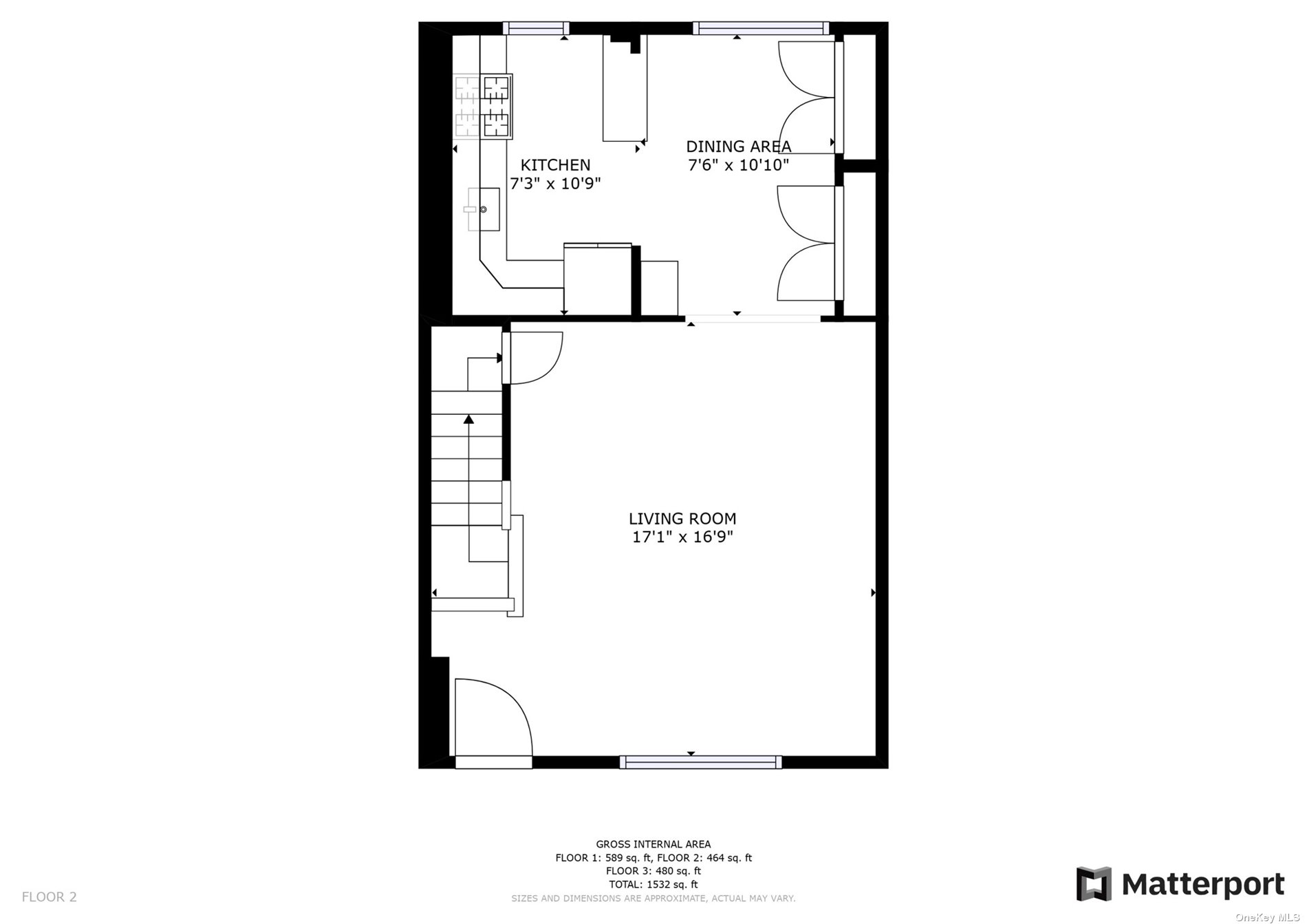
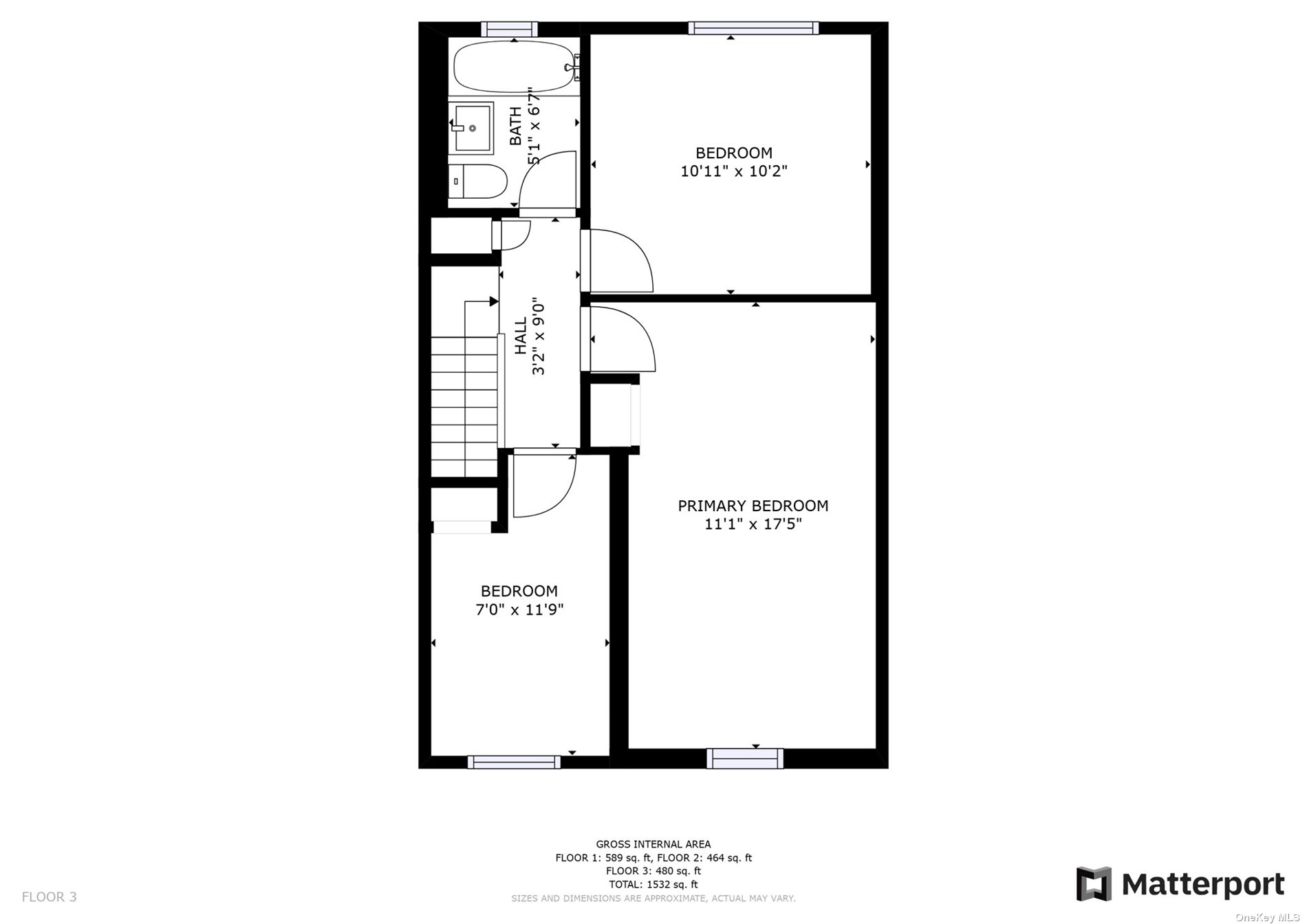





Property Description
Well-maintained/move-in condition~ all brick house located in high demanding flushing area. Originally bought as a single family but legally converted for two family. Possible mother daughter. Zoning r4-1. Walking distance to main st and kissena blvd, close to all transportation (q20a, q20b, q44, q17, q88). Minutes from p. S 219, i. S 499. Queens college. A multi-family home in school district 25, then is the one you have to see. Zoned as a two-family, your options are wide open. Perhaps you want to rent both spaces as an investment property. Check out the 3d tour and then visit in person to see for yourself. Floor plans shown in images
Property Information
| Location/Town | Flushing |
| Area/County | Queens |
| Prop. Type | Two Family House for Sale |
| Style | Other |
| Tax | $7,075.00 |
| Bedrooms | 4 |
| Total Rooms | 8 |
| Total Baths | 2 |
| Full Baths | 2 |
| Year Built | 1955 |
| Basement | Full, See Remarks, Walk-Out Access |
| Construction | Brick, Energy Star (Yr Blt), Frame |
| Total Units | 2 |
| Lot Size | 18x64.42 |
| Lot SqFt | 1,160 |
| Cooling | Wall Unit(s) |
| Heat Source | Natural Gas, Baseboa |
| Property Amenities | A/c units, alarm system, convection oven, cook top, curtains/drapes, dishwasher, door hardware, dryer, energy star appliance(s), freezer, front gate, garage door opener, light fixtures, mailbox, microwave, refrigerator, see remarks, video cameras, washer |
| Community Features | Park, Near Public Transportation |
| Lot Features | Near Public Transit |
| Parking Features | Private, Attached, 1 Car Attached, Driveway |
| Tax Lot | 47 |
| Units | 2 |
| School District | Queens 25 |
| Middle School | Ps 219 Paul Klapper |
| Elementary School | Ps 219 Paul Klapper |
| High School | John Bowne High School |
| Features | Den/family room, eat-in kitchen, formal dining, granite counters, home office, pantry, storage |
| Listing information courtesy of: Exit Realty First Choice | |
Mortgage Calculator
Note: web mortgage-calculator is a sample only; for actual mortgage calculation contact your mortgage provider