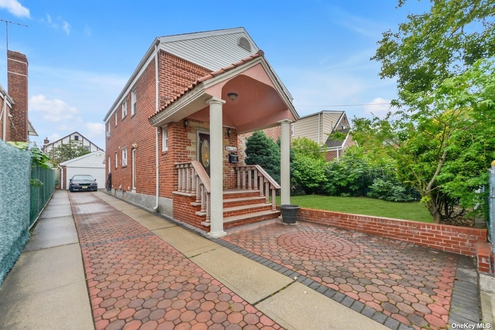
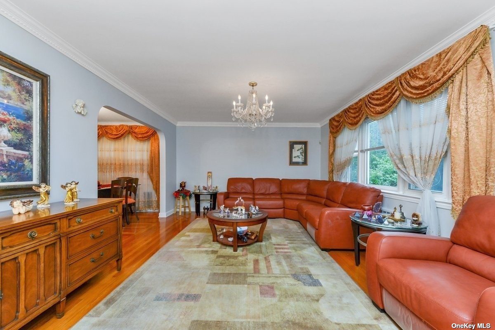
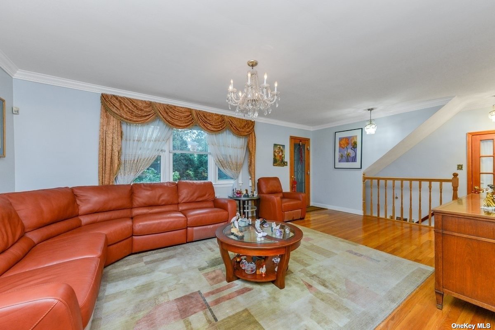
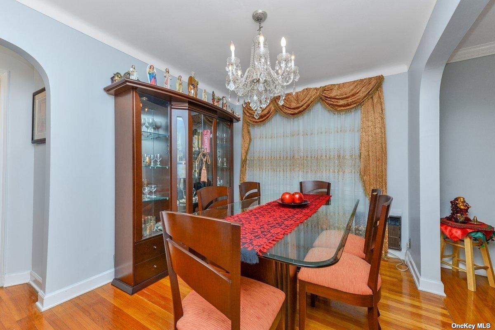
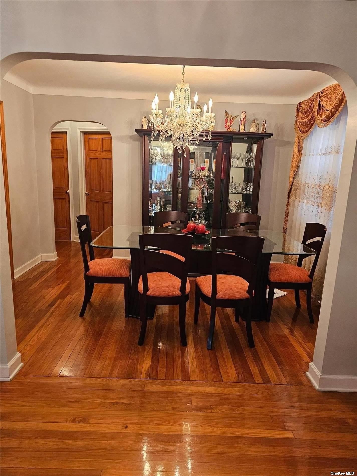
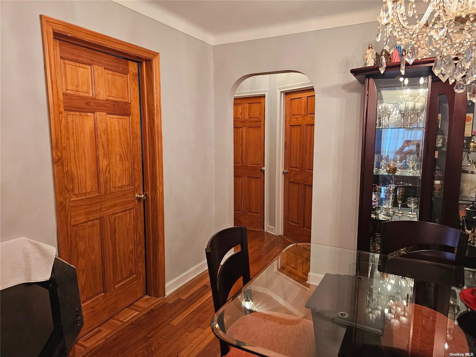
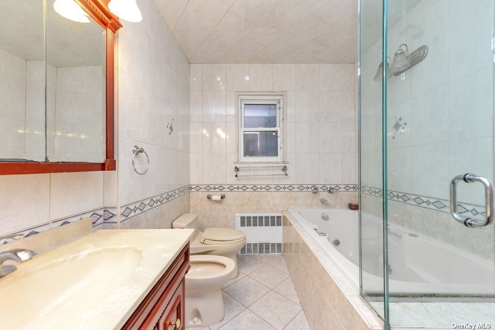
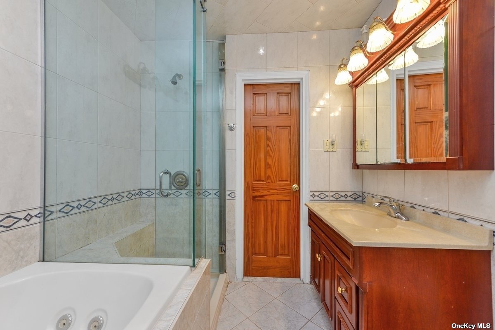
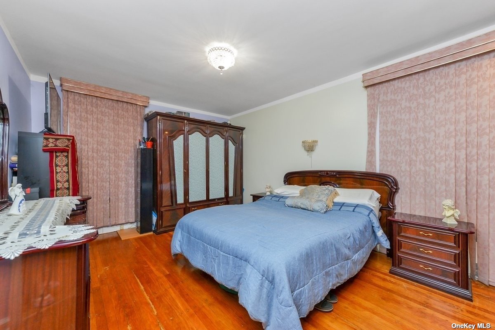
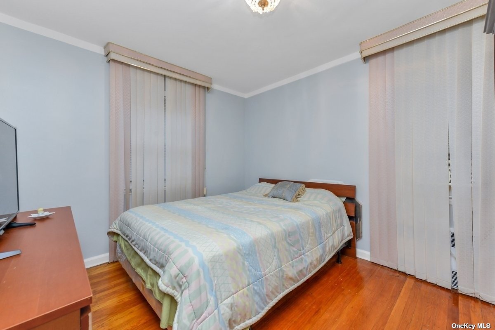
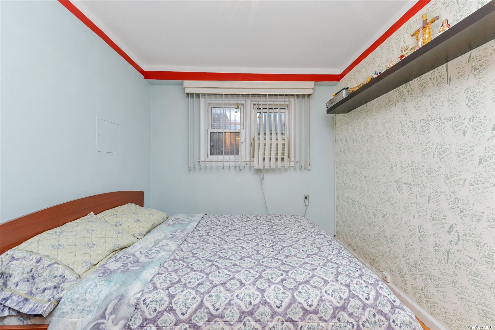
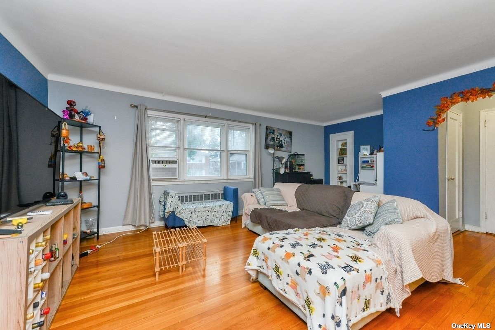
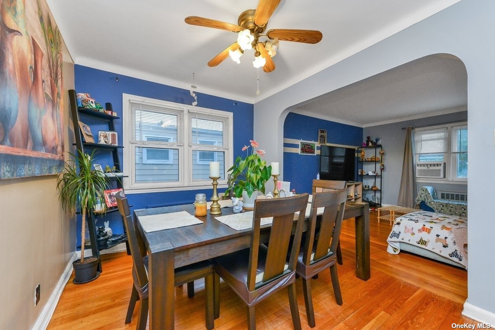
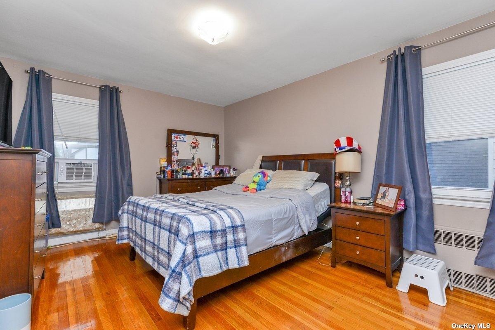
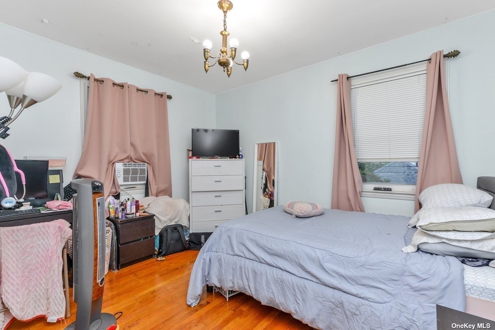
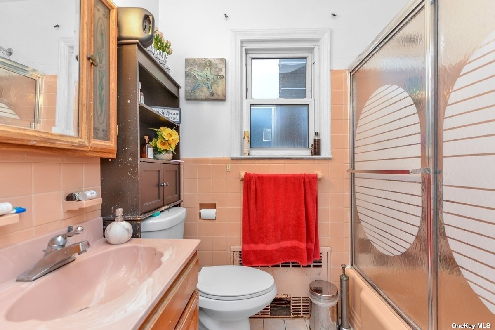
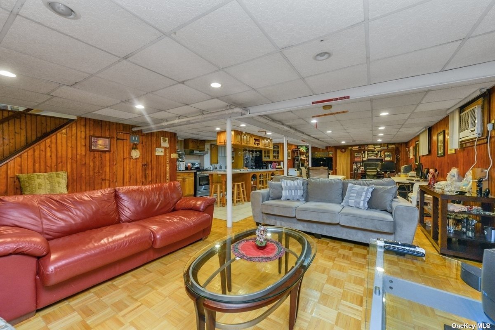
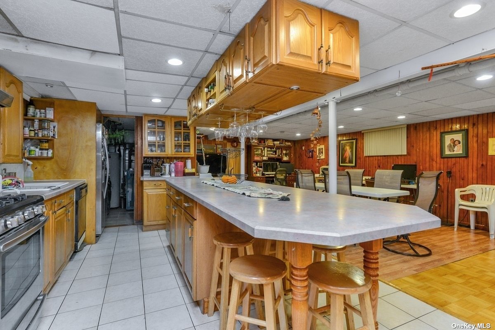
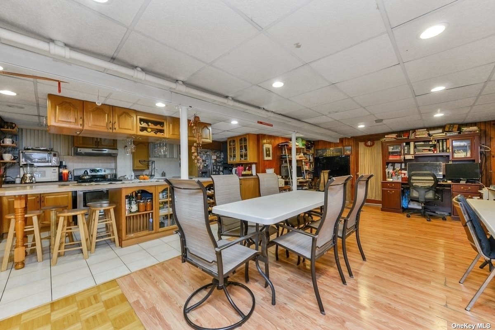
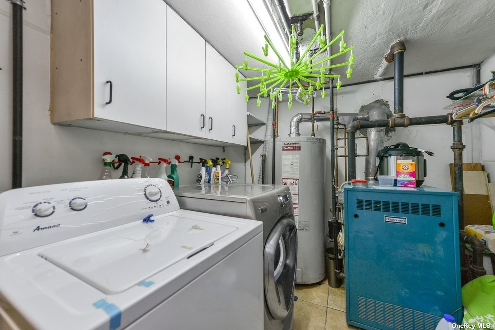
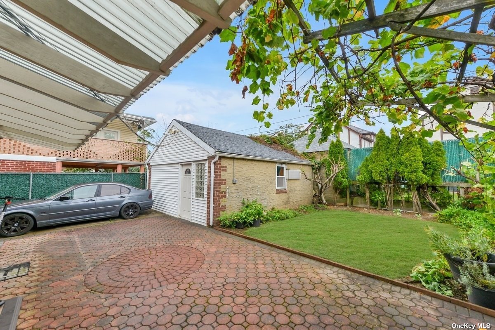
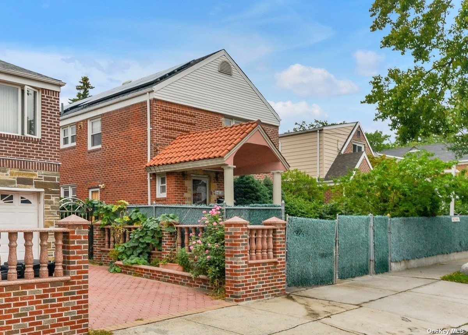
Presenting a remarkable property in the heart of the prestigious best briarwood neighborhood, this meticulously maintained home boasts an impressive array of features. Standing proudly on a spacious 40 x 100 lot, this completely brick, detached two-family dwelling offers unparalleled comfort and convenience. The first floor of this residence comprises two generously-sized bedrooms, complemented by an additional storage room, catering to your organizational needs. The beautifully appointed bathroom features a luxurious jacuzzi, perfect for unwinding after a long day. The living space encompasses an elegant dining room and a spacious living room, both meticulously designed to provide a welcoming atmosphere for both residents and guests. One of the standout features of this property is the presence of solar panels, leased for an additional 25 years, ensuring substantial monthly savings of $135 on energy costs, with no additional electric charges. This eco-conscious addition not only adds to the property's appeal but also reflects a commitment to sustainable living. Located in the vibrant neighborhood of briarwood, residents enjoy effortless accessibility to major expressways, facilitating easy commuting to all five boroughs of new york city.
| Location/Town | Briarwood |
| Area/County | Queens |
| Prop. Type | Two Family House for Sale |
| Style | Colonial |
| Tax | $7,493.00 |
| Bedrooms | 4 |
| Total Rooms | 10 |
| Total Baths | 2 |
| Full Baths | 2 |
| Year Built | 1950 |
| Basement | Finished, Full |
| Construction | Brick |
| Total Units | 2 |
| Lot Size | 40 X 10 |
| Lot SqFt | 4,000 |
| Cooling | Wall Unit(s) |
| Heat Source | Natural Gas, Solar, |
| Features | Private Entrance |
| Property Amenities | A/c units, mailbox, refrigerator, screens, solar panels leased |
| Patio | Patio |
| Lot Features | Level |
| Parking Features | Private, Detached, 2 Car Detached, Driveway |
| Tax Lot | 113 |
| Units | 2 |
| School District | Queens 28 |
| Middle School | Jhs 217 Robert A Van Wyck |
| Elementary School | Ps 117 J Keld/Briarwood School |
| High School | Hillcrest High School |
| Features | Master downstairs, first floor bedroom, cathedral ceiling(s), formal dining, l dining, master bath |
| Listing information courtesy of: RE/MAX Team | |