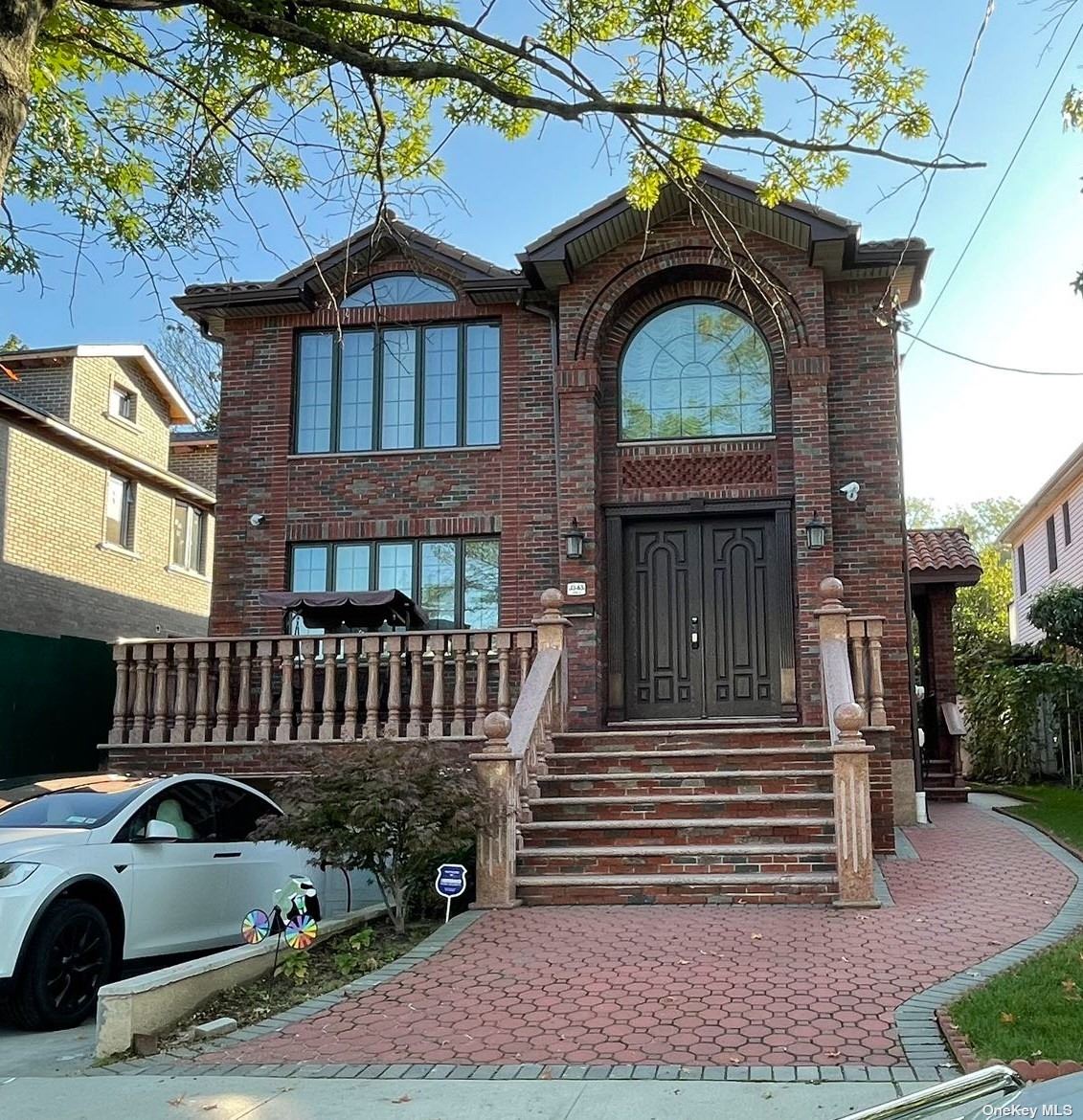
Bayside 2018 built two family house. This home boasts a solid foundation, featuring reinforced concrete and steel structure, central air conditioning, and luxurious radiant floor heating for first floor, basement and second floor partially. The roof is adorned with premium glazed tiles, complemented by stunning maple red marble columns at the entrance. High ceiling foyer on the front part of first floor, exquisite handcrafted chandeliers offering luxury and grandeur atmosphere. *** building size 27 x 49. 1st floor front and 2nd floor duplex unit has lr, eik, 3 bedrooms , 3 bath room; 1st floor back unit has lr, kitchen 1 bedroom, 1full bath; basement large family room, laundry room with washer/dryer, full bath room with massage bathtub. ***
| Location/Town | Bayside |
| Area/County | Queens |
| Prop. Type | Two Family House for Sale |
| Style | Contemporary |
| Tax | $13,677.00 |
| Bedrooms | 4 |
| Total Rooms | 10 |
| Total Baths | 5 |
| Full Baths | 5 |
| Year Built | 2018 |
| Basement | Finished, Full, Walk-Out Access |
| Construction | Brick |
| Total Units | 2 |
| Lot Size | 40x100 |
| Lot SqFt | 4,000 |
| Cooling | Central Air |
| Heat Source | Natural Gas, Other |
| Zoning | R3-2 |
| Property Amenities | A/c units, chandelier(s), dishwasher, dryer, refrigerator, washer |
| Community Features | Park |
| Lot Features | Near Public Transit |
| Parking Features | Private, Attached, 1 Car Attached |
| Tax Lot | 396 |
| Units | 2 |
| School District | Queens 25 |
| Middle School | Jhs 194 William Carr |
| Elementary School | Ps 209 Clearview Gardens |
| High School | Bayside High School |
| Features | Cathedral ceiling(s), den/family room, eat-in kitchen, formal dining, entrance foyer, granite counters, living room/dining room combo, master bath, pantry, storage, walk-in closet(s) |
| Listing information courtesy of: E Realty International Corp | |