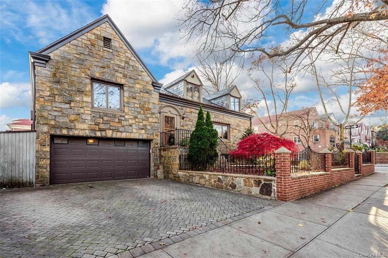
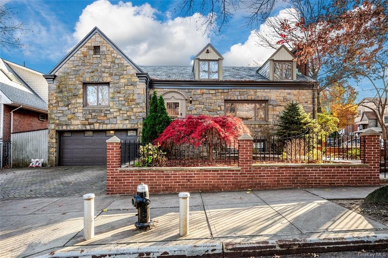
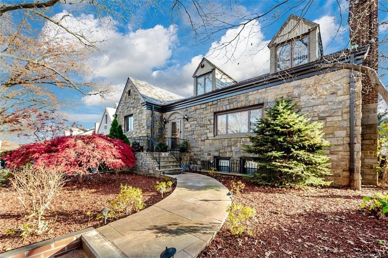
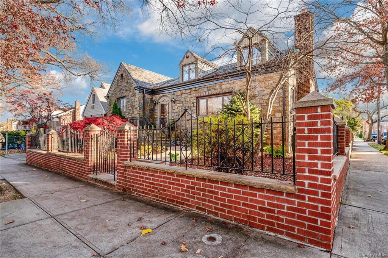
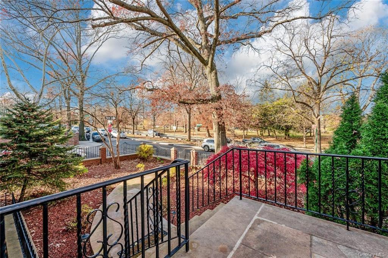
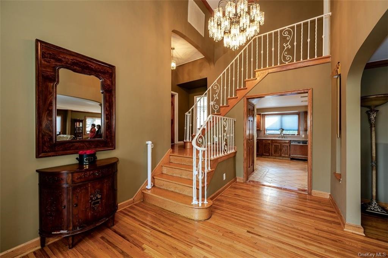
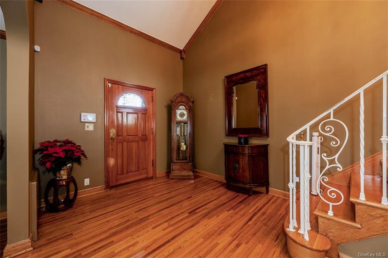
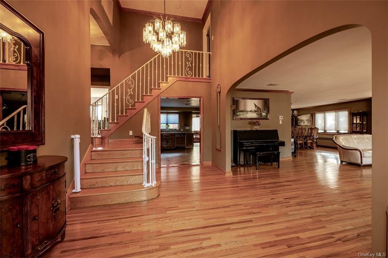
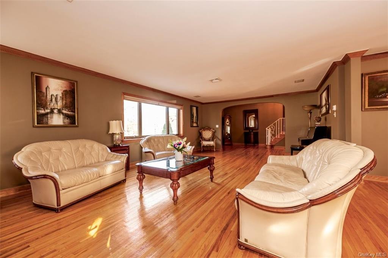
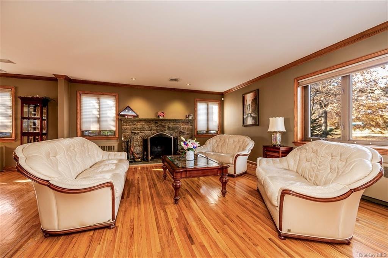
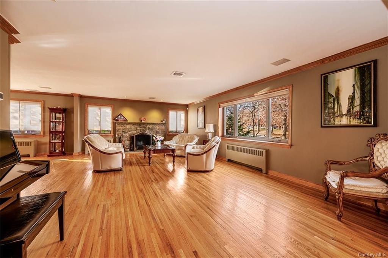
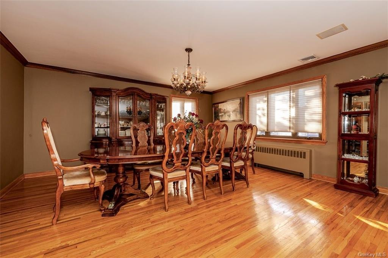
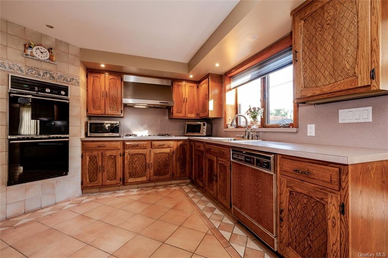
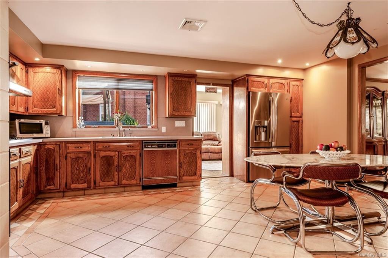
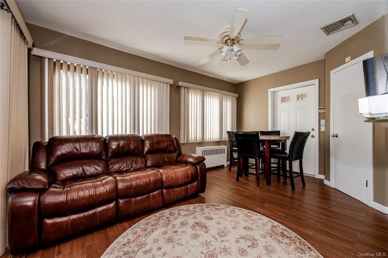
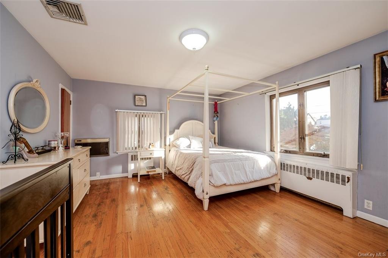
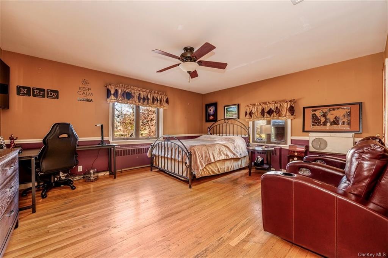
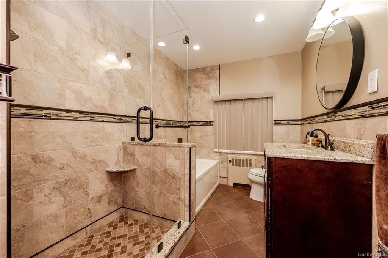
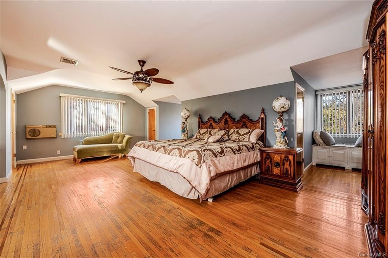
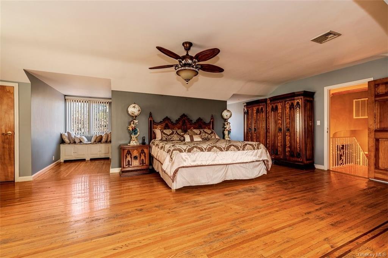
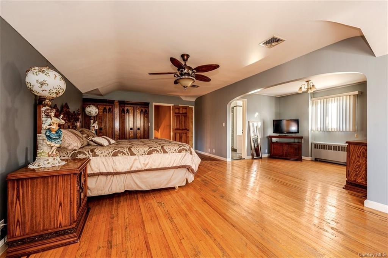
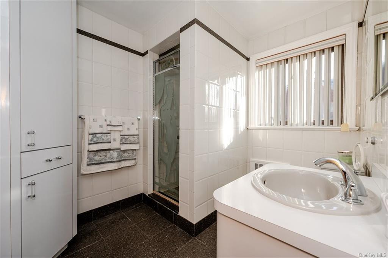
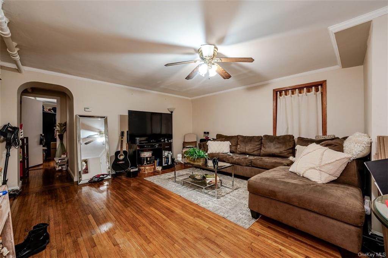
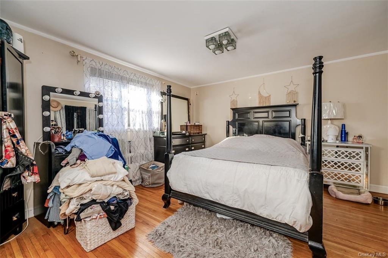
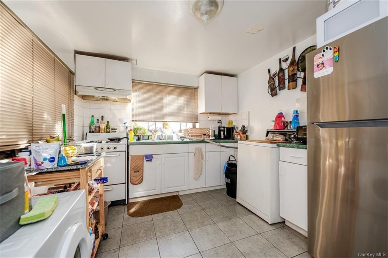
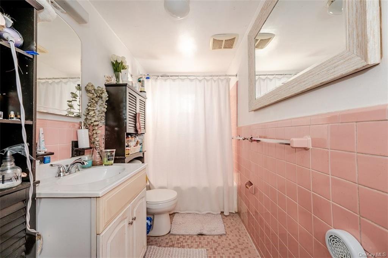
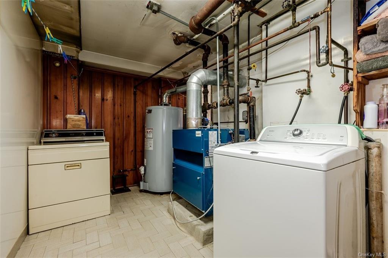
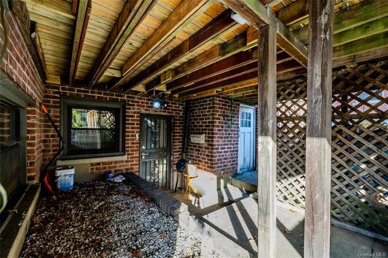
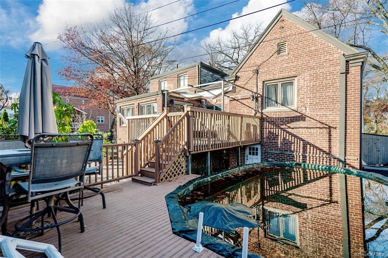
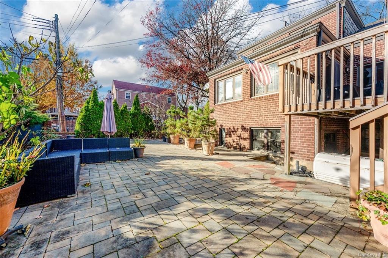
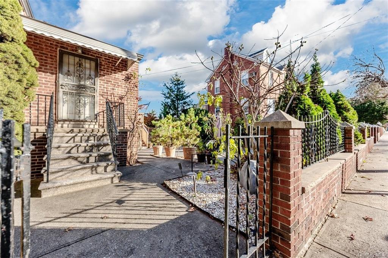
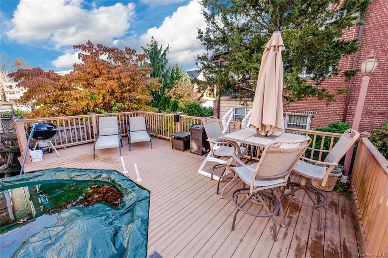
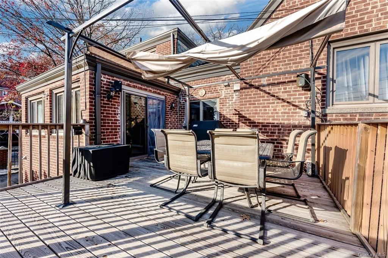
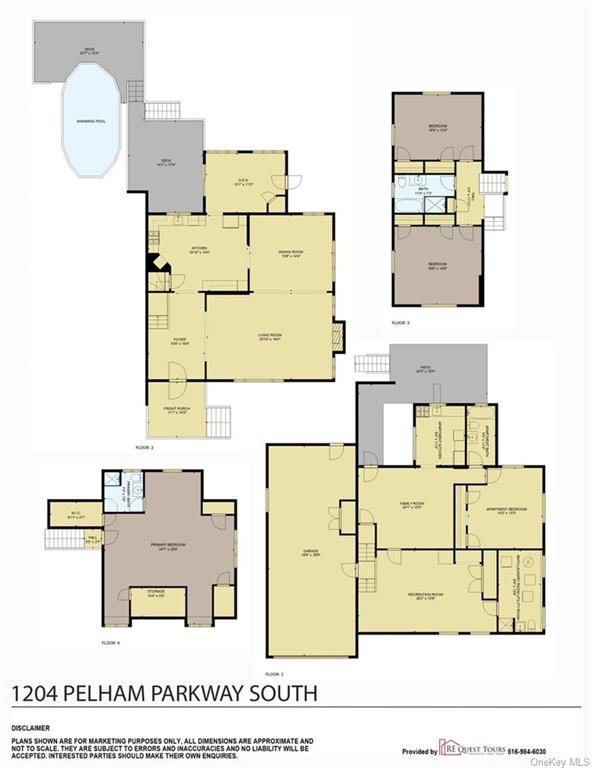
Huge corner 2-family house for sale on double lot in pelham parkway south. This home features 5 bedrooms, 4 bathrooms, 3 floors of magnificent detail to luxury living. Upon entering, the view is a beautiful open floorplan featuring large wrap-around living room), formal dining room, large kitchen and den leading to three levels of spacious outdoor yard. The second floor leads to 2 large bedrooms and bathroom. The 3rd floor leads to the primary bedroom with 2 sitting area dormers and a large en suite bathroom. This spectacular primary bedroom measures 25 x 29 (not including the walk-in closet). This pristine house is nearly 3800 sf (not including the garage 660 sf) on a double lot (5850 sf) in 'indian village'. Beautiful hardwood floors/double closets and walk-ins throughout. Chandelier & grandfather clock-family heirlooms-not included in sale. Jan 1, 2024 rental unit will be vacant.
| Location/Town | Bronx |
| Area/County | Bronx |
| Post Office/Postal City | BRONX |
| Prop. Type | Two Family House for Sale |
| Style | Colonial |
| Tax | $10,343.00 |
| Bedrooms | 5 |
| Total Baths | 4 |
| Full Baths | 4 |
| Year Built | 1950 |
| Basement | Finished, Full, Walk-Out Access |
| Construction | Brick, Stone |
| Total Units | 2 |
| Lot SqFt | 5,850 |
| Cooling | Central Air |
| Heat Source | Natural Gas, Forced |
| Pool | Above Grou |
| Patio | Deck |
| Community Features | Park |
| Lot Features | Near Public Transit |
| Parking Features | Detached, 4+ Car Detached, Driveway, Garage, Public Parking |
| Tax Assessed Value | 1010000 |
| Units | 2 |
| School District | City of New York |
| Middle School | Call Listing Agent |
| Elementary School | Call Listing Agent |
| High School | Call Listing Agent |
| Features | Eat-in kitchen, formal dining, entrance foyer, granite counters, storage, walk-in closet(s) |
| Listing information courtesy of: EXIT Realty Private Client | |