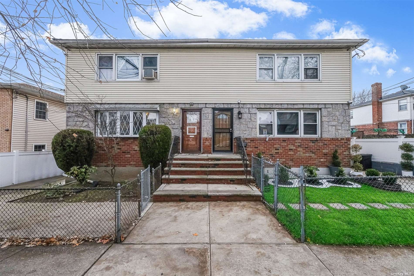
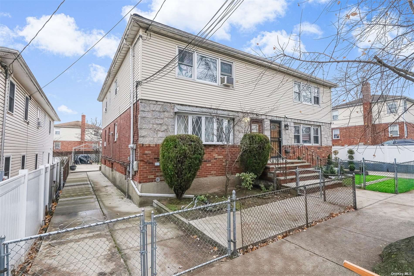
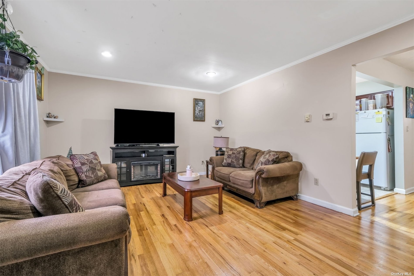
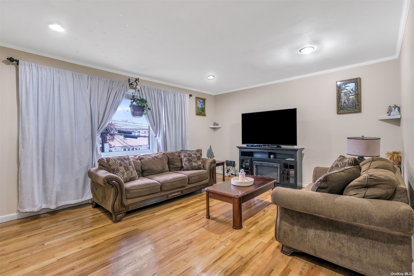
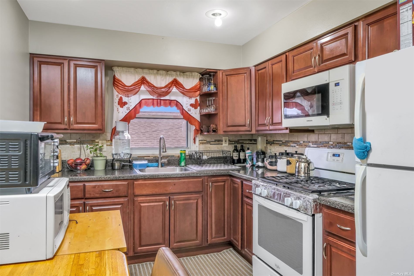
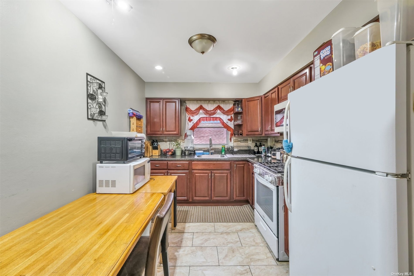
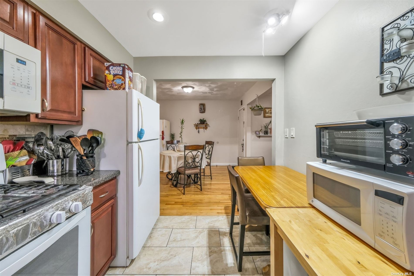
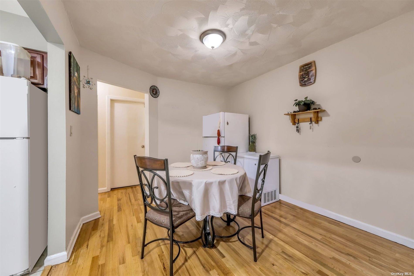
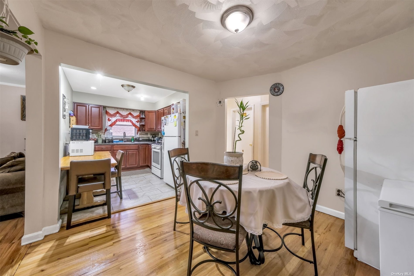
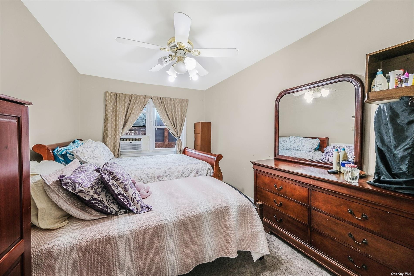
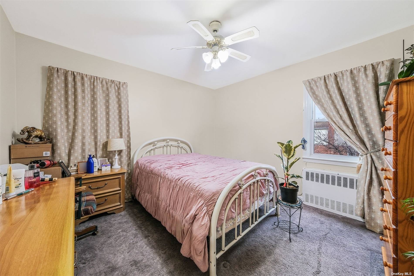
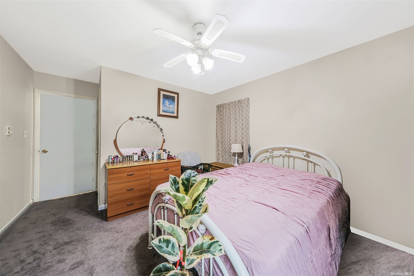
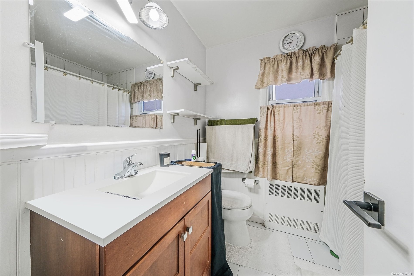
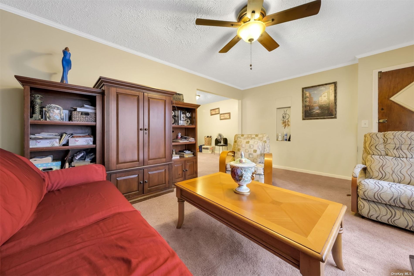
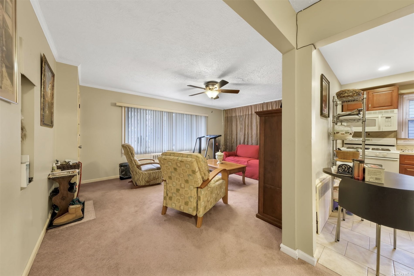
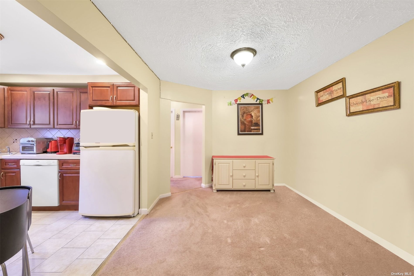
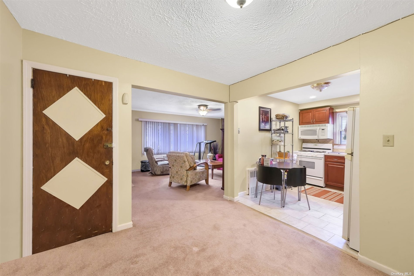
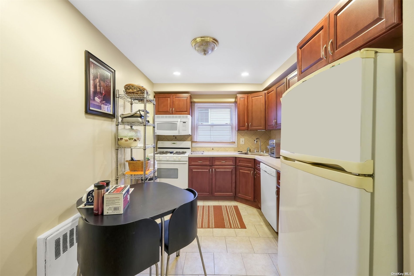
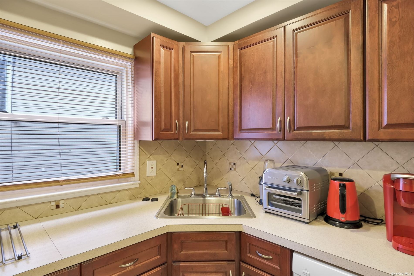
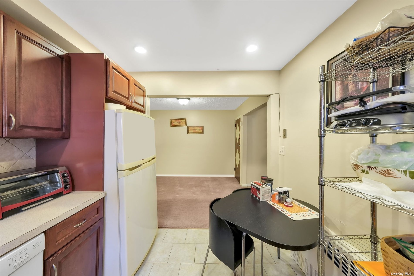
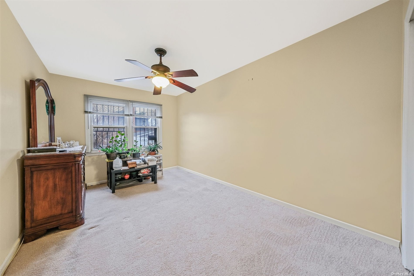
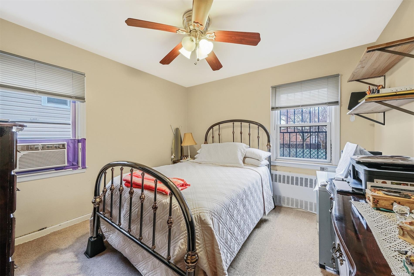
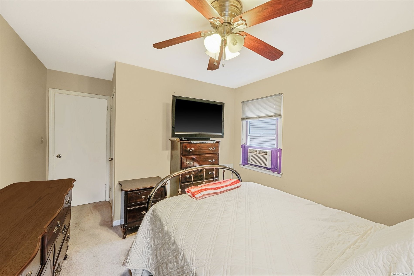
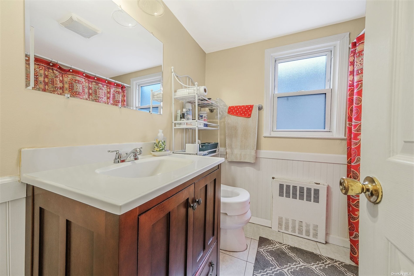
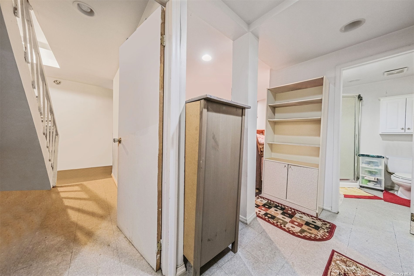
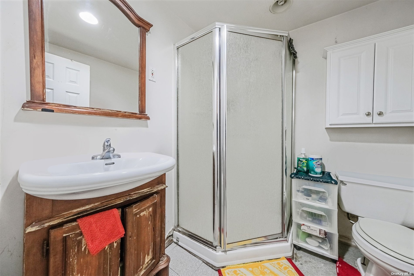
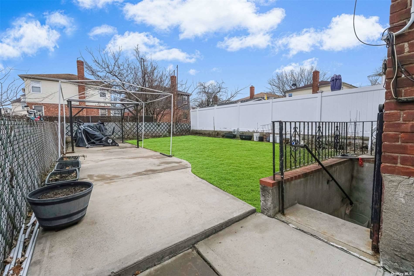
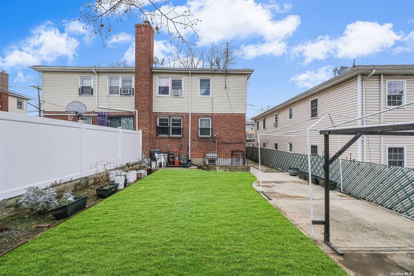
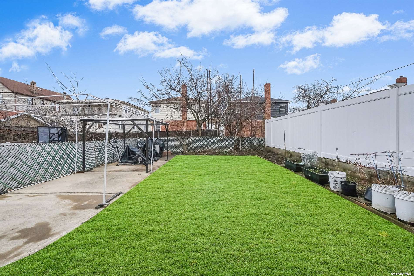






Welcome to this 2-family home in queens offering the possibility to generate additional income while enjoying your own private space. This property features 2 units that each have 2 bedrooms, 1 bath, kitchen, dining room, and a family room. Imagine the possibilities with a cozy 1-bedroom apartment in the basement, boasting its own private entrance. This space is not just an apartment; it's a golden opportunity for additional rental income or a private space for guests. Step out into the spacious backyard, a sun-drenched paradise perfect for lazy afternoons, fun-filled weekends, and enchanting evenings under the stars :) it's your personal haven for relaxation, entertainment, or gardening. Location is everything, and this home is perfectly situated. Located within a mile to bustling stores and convenient public transportation, it offers the ideal blend of tranquility and accessibility. Located in queens 27 school district. This property isn't just a house; it's a dream home waiting to be filled with new memories. Whether you're looking for a comfortable residence or a smart investment opportunity, this queens gem is sure to captivate your heart!
| Location/Town | South Ozone Park |
| Area/County | Queens |
| Prop. Type | Two Family House for Sale |
| Style | Two Story |
| Tax | $7,036.00 |
| Bedrooms | 4 |
| Total Rooms | 12 |
| Total Baths | 3 |
| Full Baths | 3 |
| Year Built | 1960 |
| Basement | Finished, Full, Walk-Out Access |
| Construction | Brick, Frame, Vinyl Siding |
| Total Units | 2 |
| Lot Size | 30x100 |
| Lot SqFt | 3,000 |
| Cooling | Wall Unit(s) |
| Heat Source | Natural Gas, Baseboa |
| Property Amenities | A/c units, ceiling fan, dishwasher, microwave, refrigerator |
| Condition | Good |
| Patio | Patio |
| Community Features | Park, Near Public Transportation |
| Lot Features | Near Public Transit |
| Parking Features | Private, Driveway |
| Tax Lot | 62 |
| Units | 2 |
| School District | Queens 27 |
| Middle School | Jhs 226 Virgil I Grissom |
| Elementary School | Ps 96 |
| High School | John Adams High School |
| Features | Den/family room, l dining, living room/dining room combo, storage |
| Listing information courtesy of: EXP Realty | |