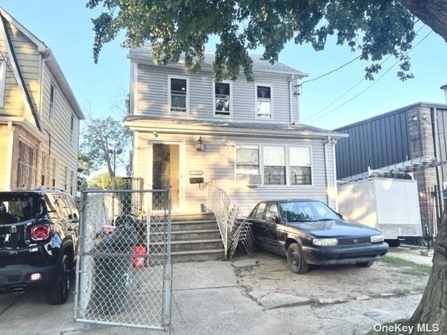
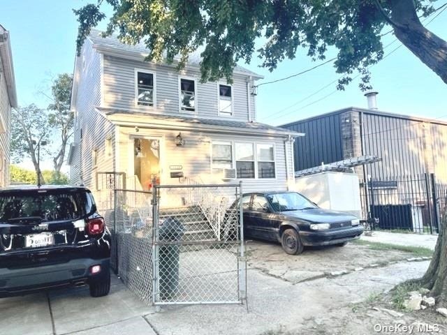
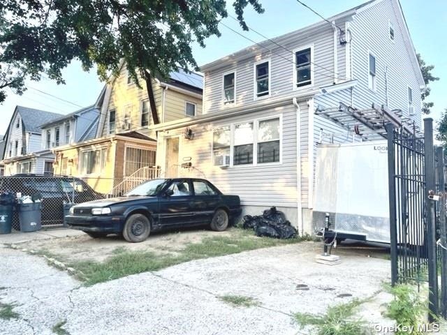
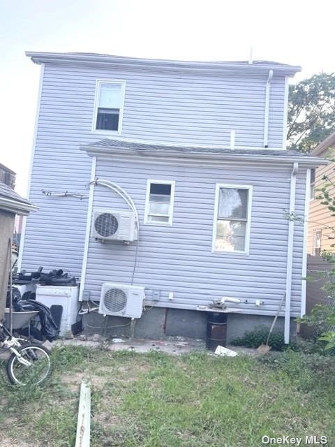
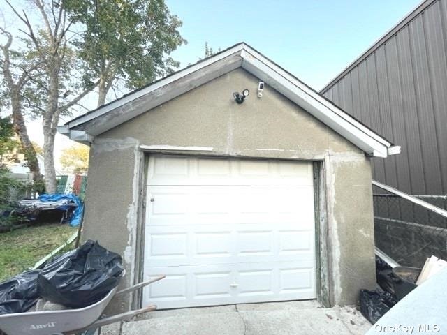
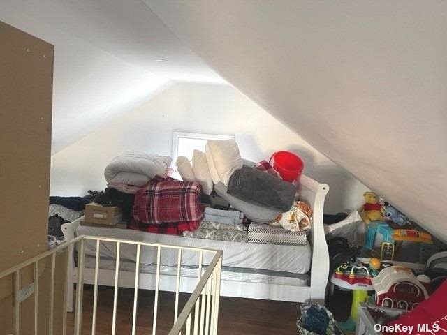
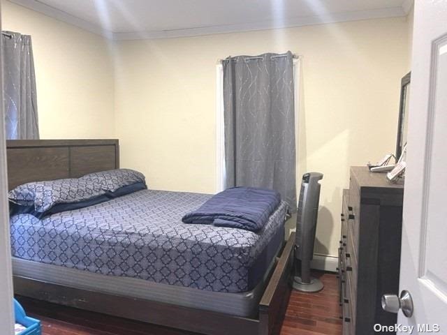
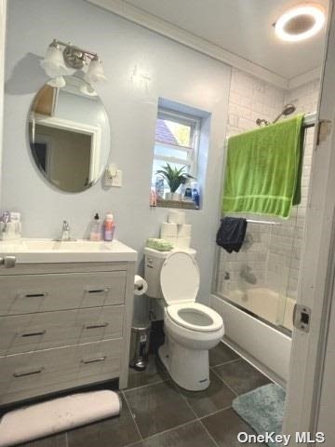
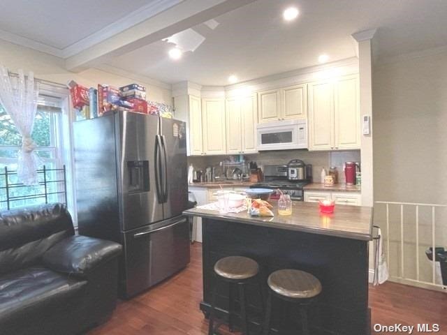
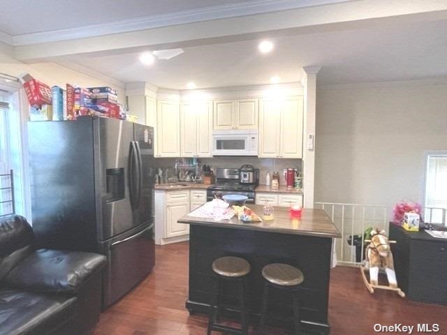
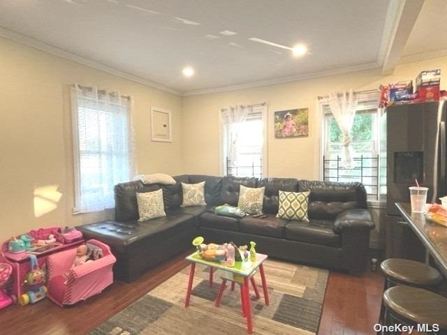
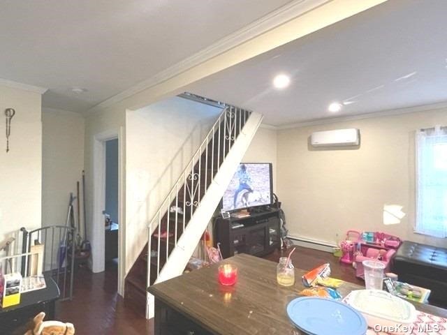
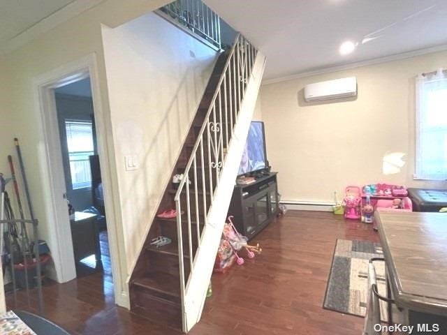
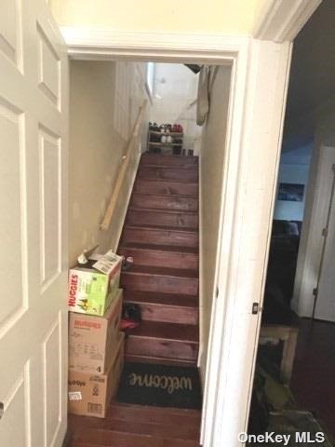
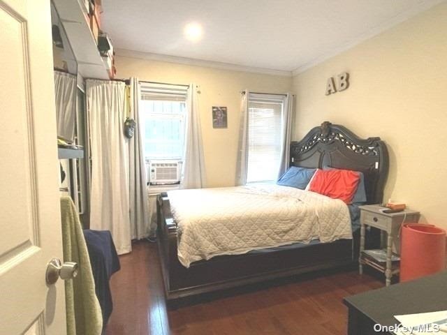
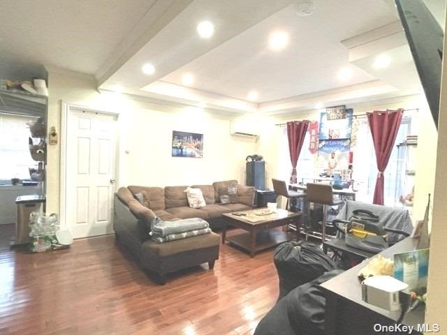
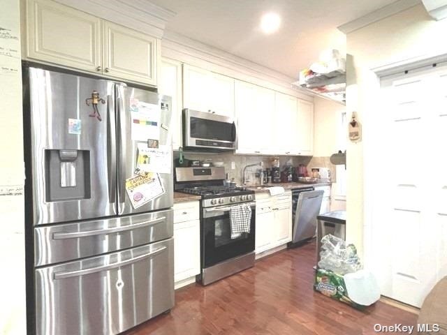
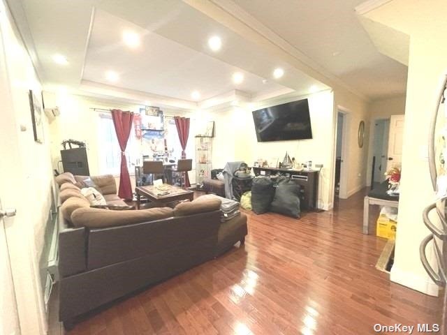
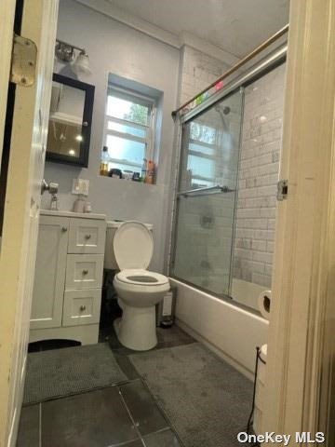
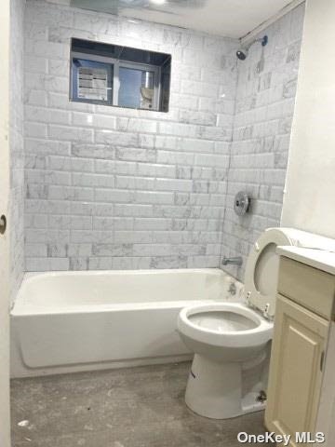
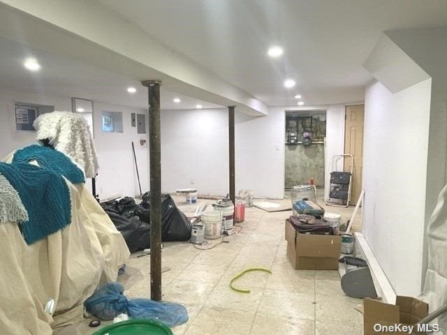
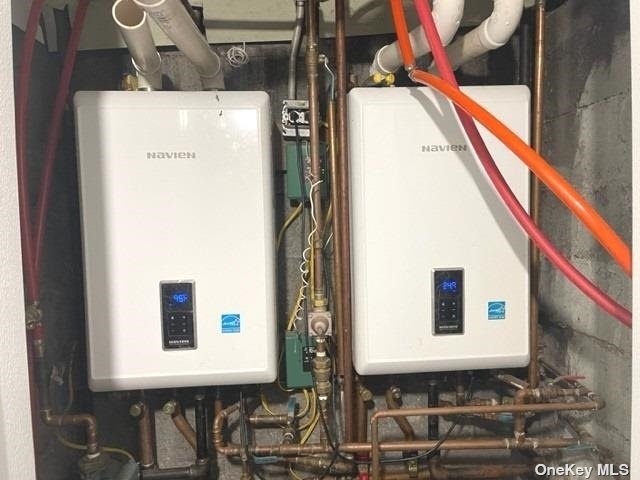
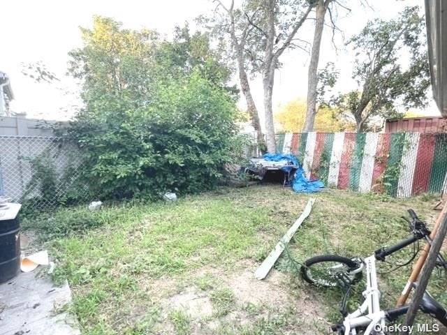
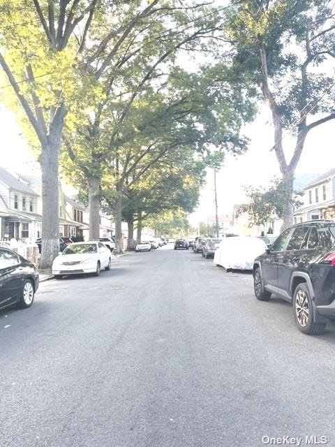
Welcome to saint albans, an exquisite residential neighborhood in the sought-after community of queens. Featuring 4 bedrooms (possible 5), 3 full bath, as you step inside, you'll immediately notice the elegant hardwood floors that flow seamlessly throughout the entire home, creating a warm and inviting ambiance. The spacious living area provides ample space for entertaining guests or relaxing with your family. Large windows bathe the interior in natural light, enhancing the open and airy atmosphere. The three well-appointed bedrooms offer comfort and tranquility. The bedrooms are spacious and bright, with large closets to accommodate all your storage needs. Additional features of this exceptional home include a new coil system that provides hot water and heating and a convenient 1-car detached garage, providing ample space for parking and storage. Hardwood floors throughout the property.
| Location/Town | Saint Albans |
| Area/County | Queens |
| Prop. Type | Two Family House for Sale |
| Style | Colonial |
| Tax | $6,187.00 |
| Bedrooms | 4 |
| Total Rooms | 9 |
| Total Baths | 3 |
| Full Baths | 3 |
| Year Built | 1925 |
| Basement | Full, Partially Finished, Walk-Out Access |
| Construction | Frame, Vinyl Siding |
| Total Units | 2 |
| Lot Size | 30x75.5 |
| Lot SqFt | 2,265 |
| Cooling | Wall Unit(s) |
| Heat Source | Other, Hot Water |
| Zoning | R3A |
| Property Amenities | Refrigerator |
| Condition | Excellent |
| Community Features | Park, Near Public Transportation |
| Lot Features | Level, Near Public Transit |
| Parking Features | Private, Detached, 1 Car Detached |
| Tax Lot | 112 |
| Units | 2 |
| School District | Queens 29 |
| Middle School | Cambria Heights Academy |
| High School | Benjamin Franklin Hs-Finance-I |
| Features | Eat-in kitchen, granite counters, living room/dining room combo, pantry |
| Listing information courtesy of: JAPHOMES Inc | |