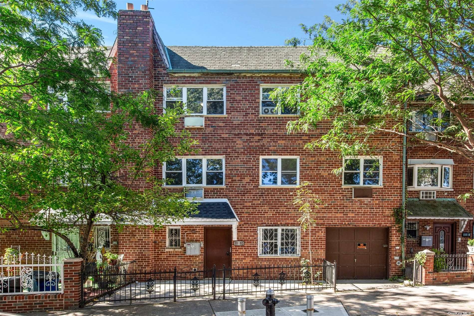
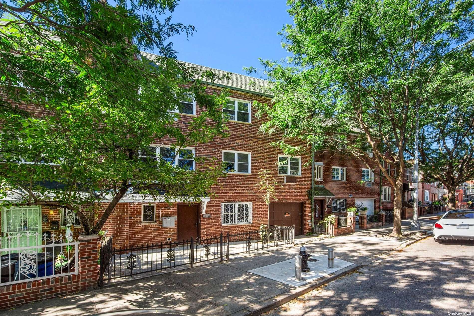
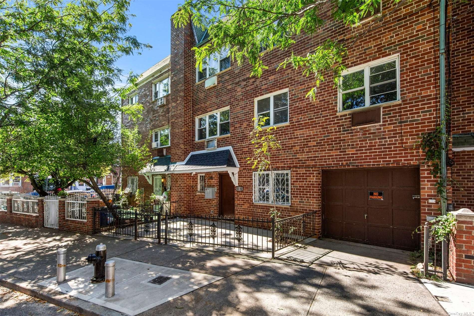
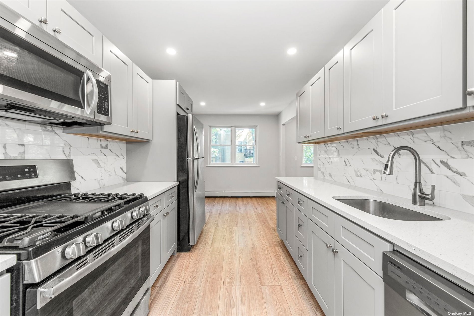
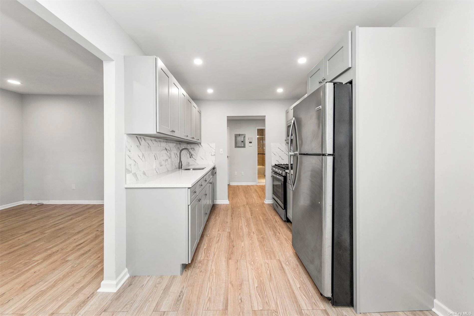
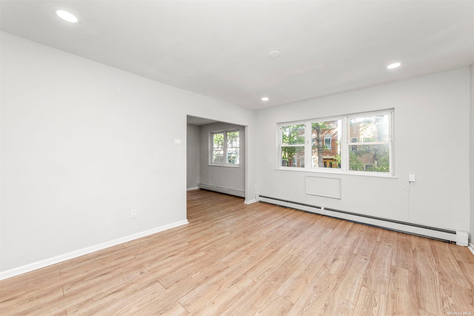
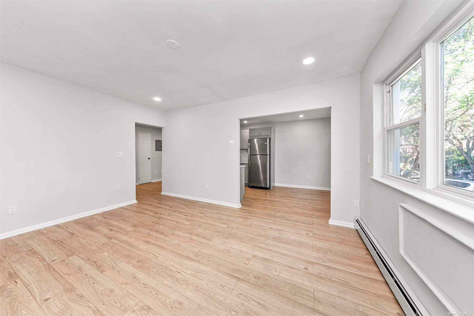
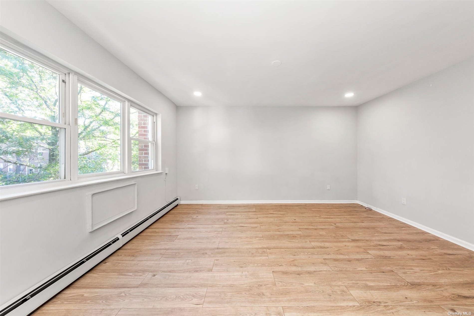
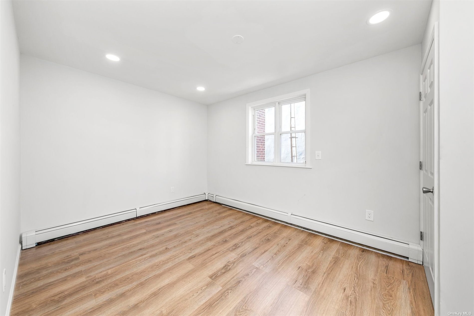
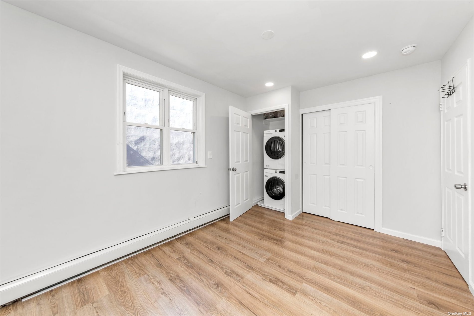
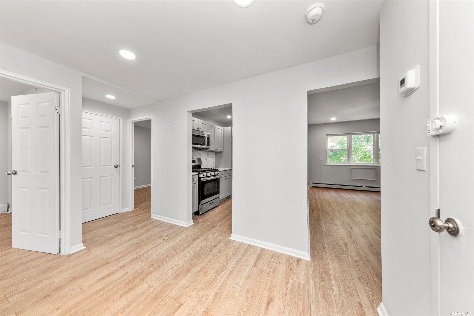
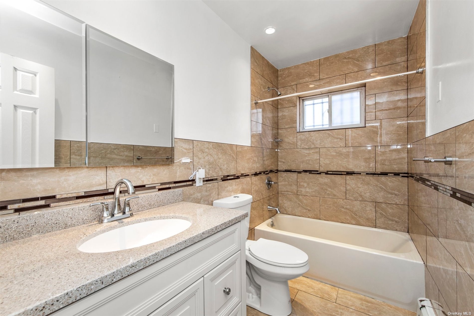
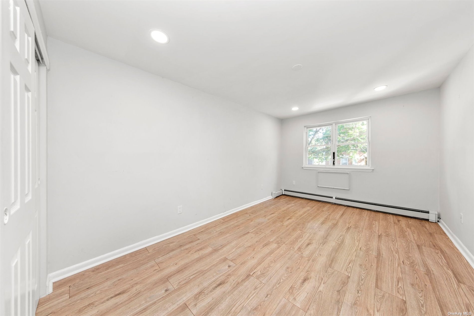
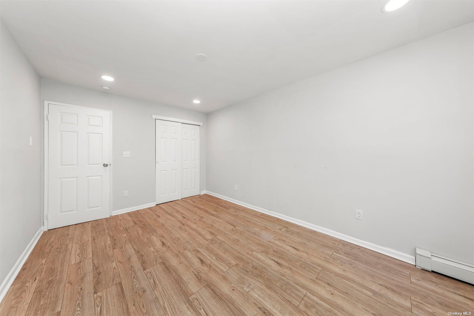
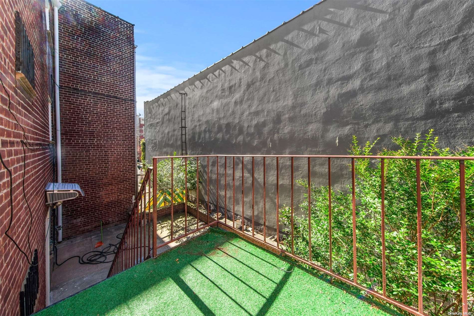
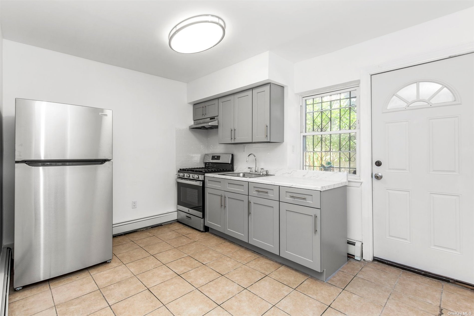
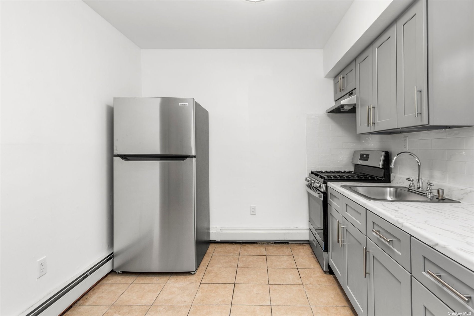
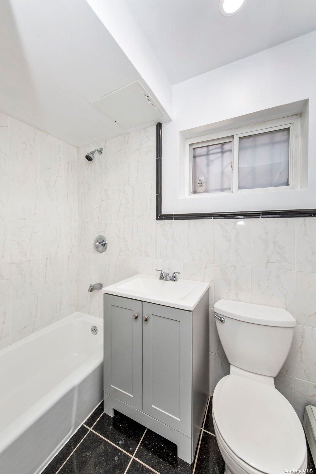
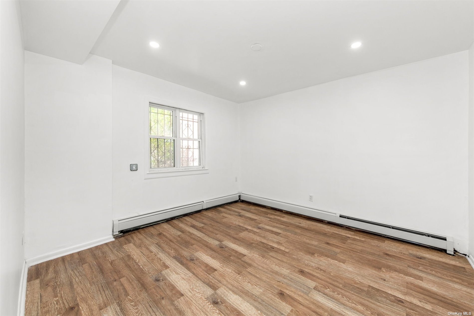
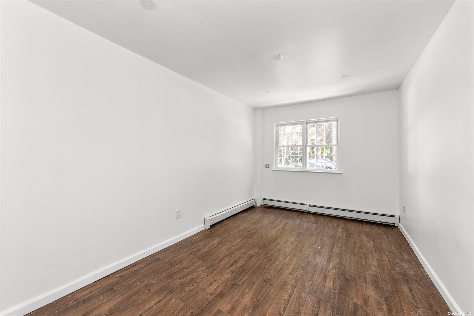
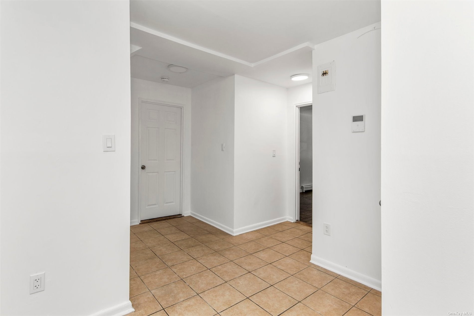
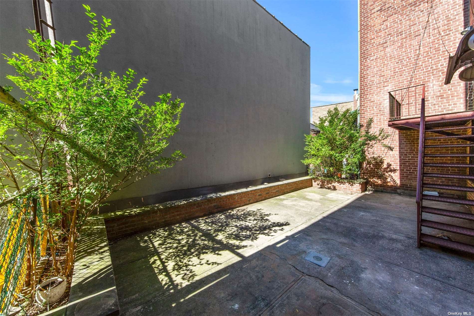
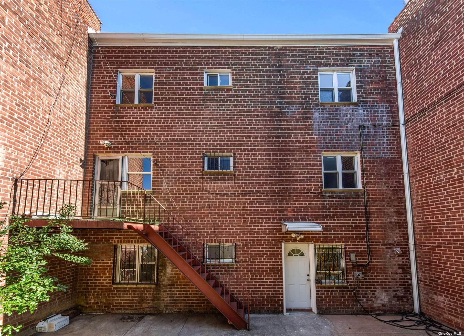
This property's layout consists of a 3-bedroom apartment, over a 3-bedroom apartment, plus a spacious 1-bedroom apartment on the first floor with access to a large backyard. In addition, this property has a 1 car garage. 11-52 30th road, astoria, ny 11102 beds: 7 | baths: 3 | 3, 200 sf | brick, attached layout first floor: 1 bedroom unit with an eat in kitchen, living room, access to large backyard and full bathroom second floor: 3 bedroom unit with kitchen, dining, living room, access to a balcony laundry in unit, and 1 full bathroom(renovated last year) third floor: 3 bedroom unit with kitchen, dining area , living room, and 1 full bathroom garage: 1 car garage. Featured residential sales. Lot size: 33. 42? 51. 33 | bldg size: 32. 25? 33. 67 | taxes: $11, 724 | zoning: r5b
| Location/Town | Long Island City |
| Area/County | Queens |
| Prop. Type | Two Family House for Sale |
| Style | Two Story |
| Tax | $11,724.00 |
| Bedrooms | 7 |
| Total Rooms | 15 |
| Total Baths | 3 |
| Full Baths | 3 |
| Year Built | 1966 |
| Basement | None |
| Construction | Brick |
| Total Units | 2 |
| Lot Size | 33.42x51.3 |
| Lot SqFt | 1,715 |
| Cooling | Wall Unit(s) |
| Heat Source | Natural Gas, Baseboa |
| Parking Features | Private, Garage |
| Tax Lot | 36 |
| Units | 2 |
| School District | Queens 30 |
| Middle School | Is 230 |
| High School | Long Island City High School |
| Listing information courtesy of: NY Space Finders Inc | |