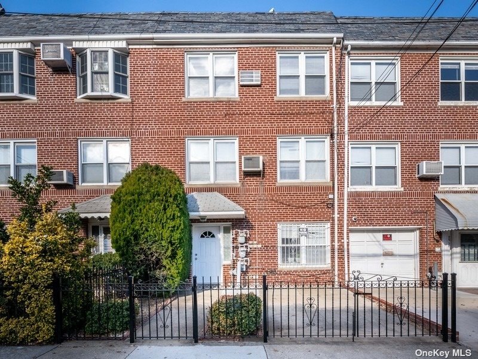
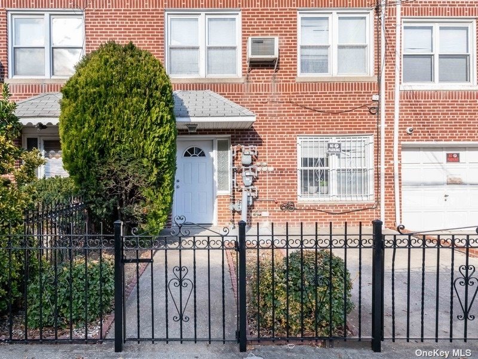
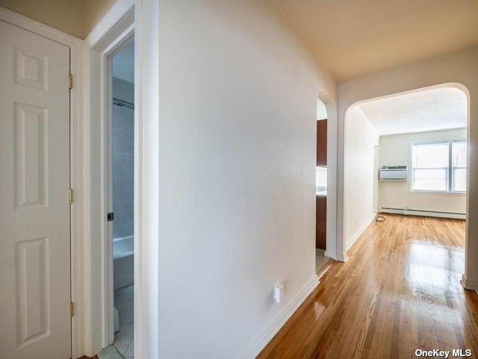
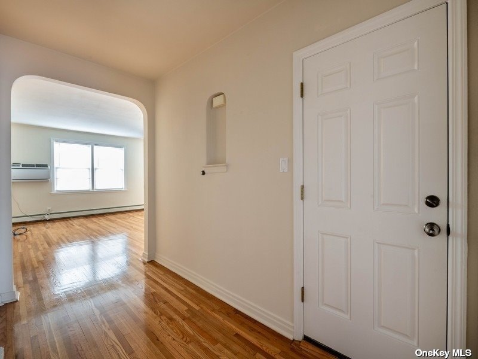
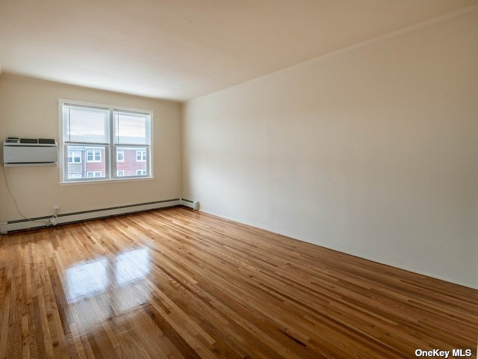
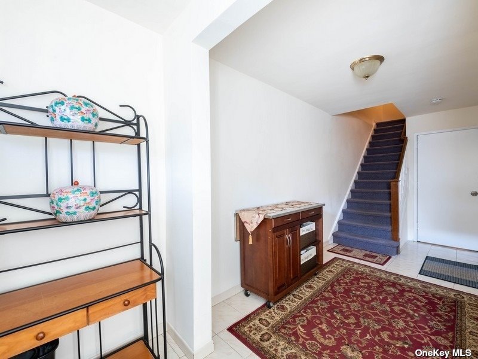
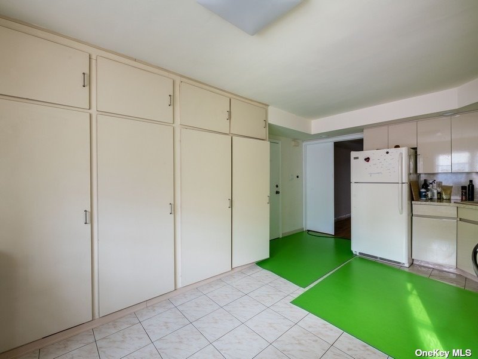
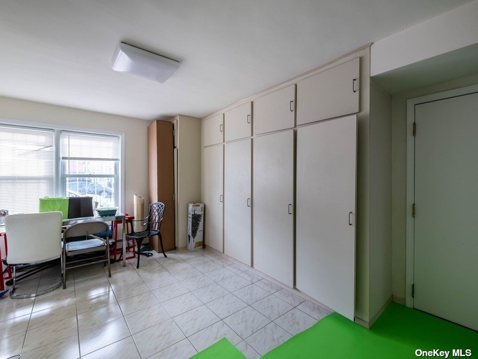
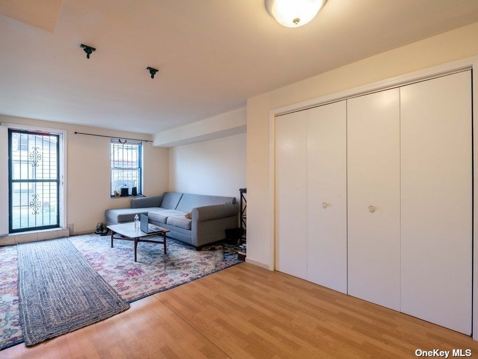
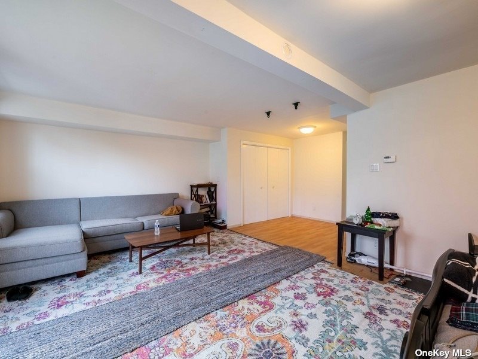
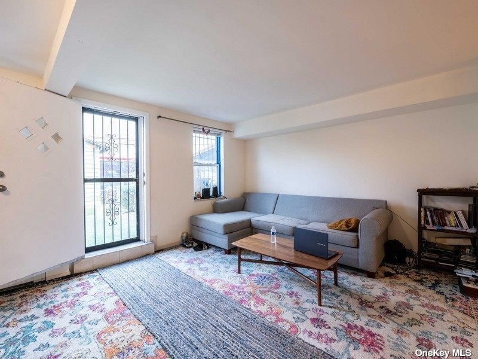
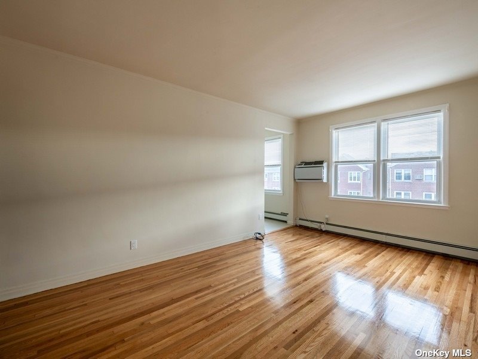
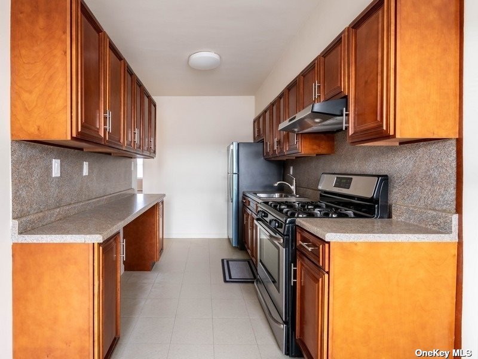
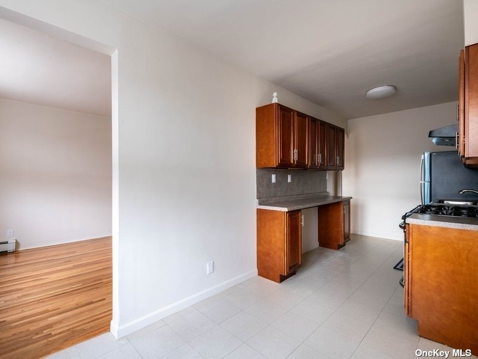
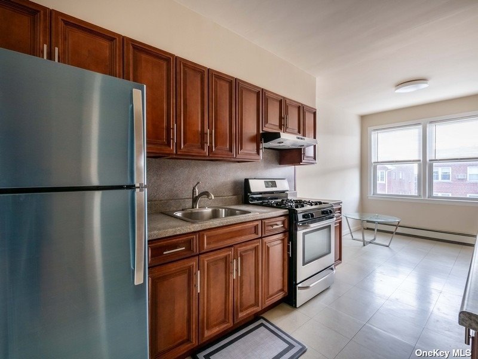
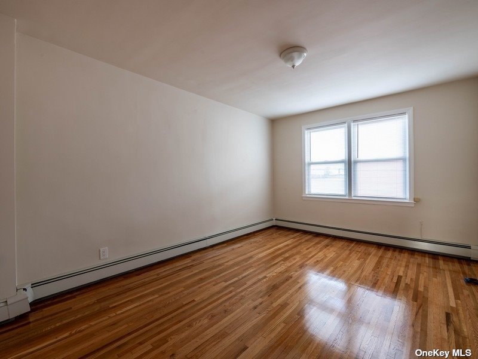
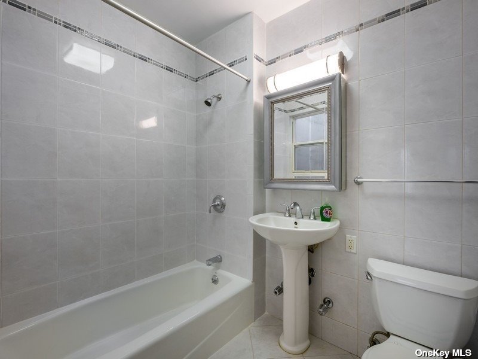
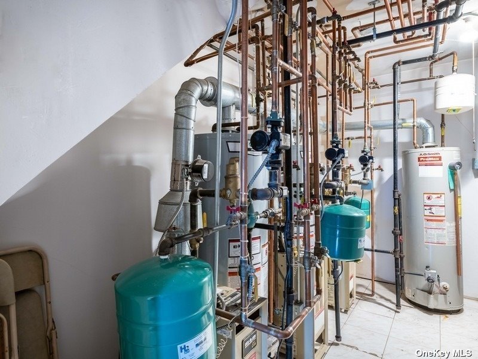
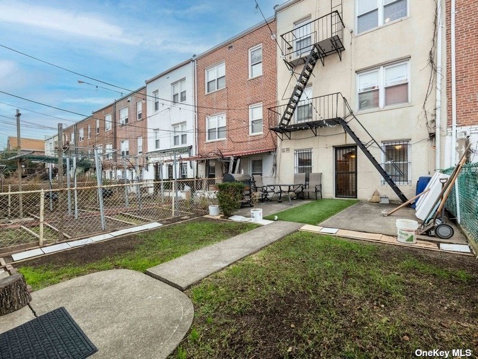
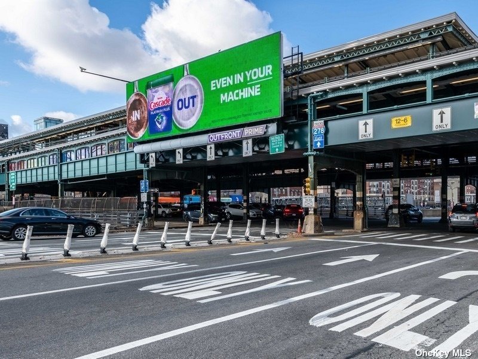
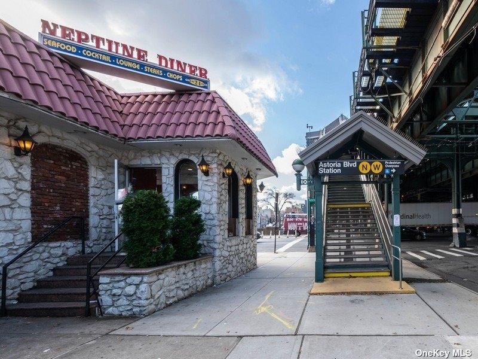

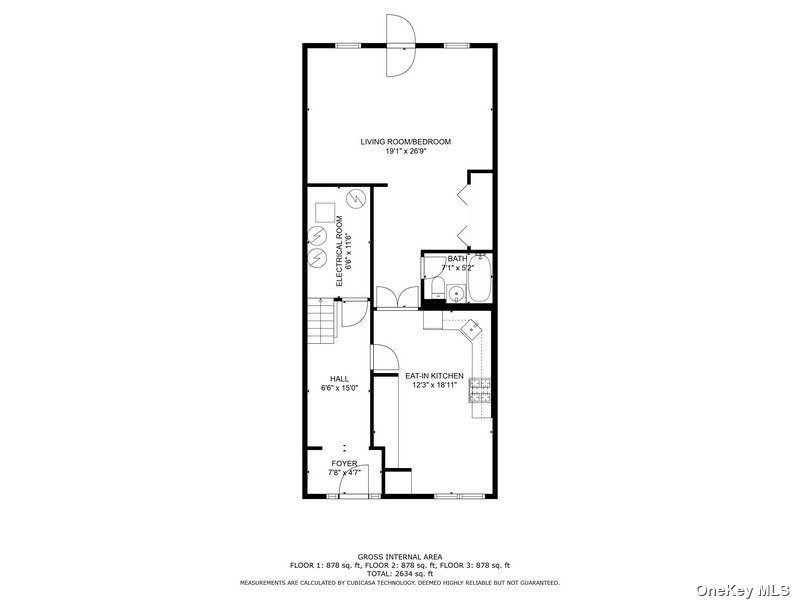
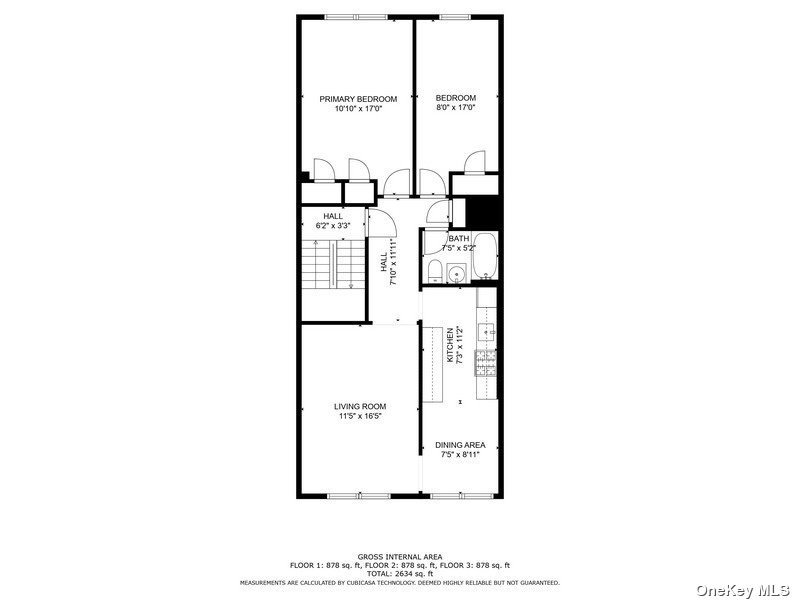
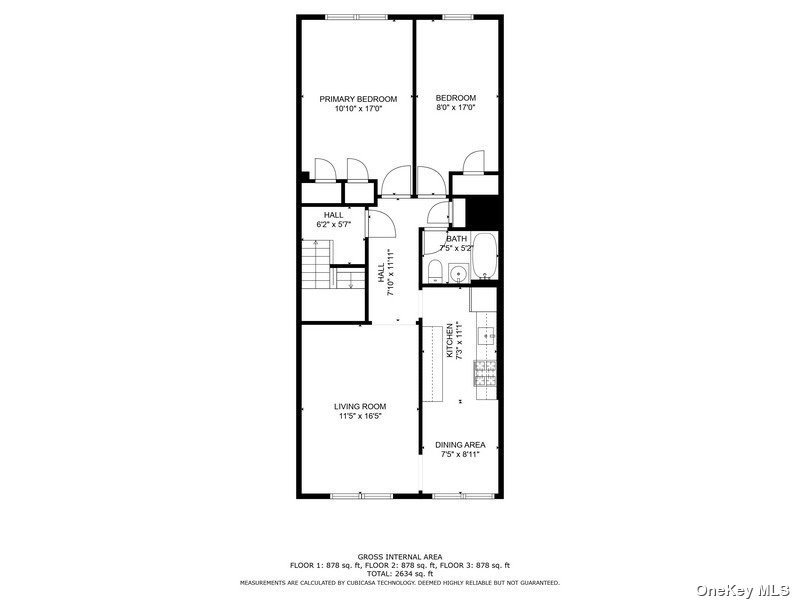
Located on a quiet street in astoria, this sun-drenched 3-family property features 5 bedrooms, 3 baths, private driveway in the front and nice flat fenced backyard. The first floor has an eat-in kitchen, living room, one bedroom, full bath, storage, private entrance to the backyard. The second floor is a two-bedroom apartment with a large kitchen, breakfast area, living/dining room, two spacious bedrooms and a hallway bath. The third floor has the same floor plan as the second floor with a two-bedroom apartment that has been completely renovated with new floors, newly painted and all new stainless steel appliances. One block from ditmars blvd. Where q69 bus is on, direct access to ditmars station (n, w trains) and queensboro plaza (7, n, w). Close to major shopping and near laguardia airport. Ps 151 elementary school, is 141 middle school, william cullen bryant high school. Great investment opportunity. Financials are available upon request.
| Location/Town | Astoria |
| Area/County | Queens |
| Prop. Type | Three Family House for Sale |
| Style | Tri-Level |
| Tax | $11,118.00 |
| Bedrooms | 5 |
| Total Rooms | 15 |
| Total Baths | 3 |
| Full Baths | 3 |
| Year Built | 1965 |
| Basement | None |
| Construction | Brick |
| Total Units | 3 |
| Lot Size | 20 x 100 |
| Lot SqFt | 2,000 |
| Heat Source | Natural Gas, See Rem |
| Zoning | R4 |
| Property Amenities | A/c units |
| Condition | Excellent |
| Community Features | Near Public Transportation |
| Lot Features | Near Public Transit |
| Parking Features | Private, Driveway, Off Street |
| Tax Lot | 65 |
| Units | 3 |
| School District | Queens 30 |
| Middle School | Is 141 Steinway (The) |
| Elementary School | Ps 151 Mary D Carter |
| High School | William Cullen Bryant High Sch |
| Features | Eat-in kitchen, entrance foyer, living room/dining room combo, storage |
| Listing information courtesy of: Daniel Gale Sothebys Intl Rlty | |