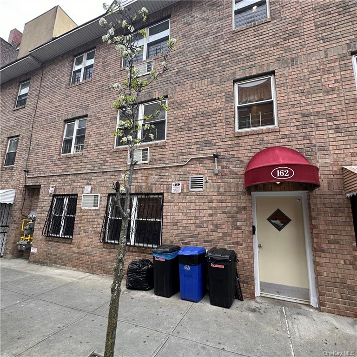
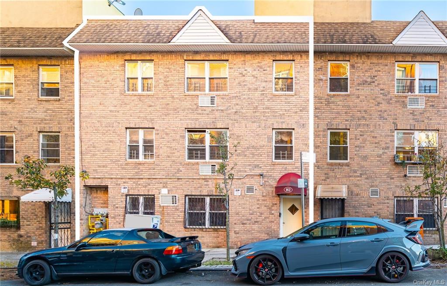
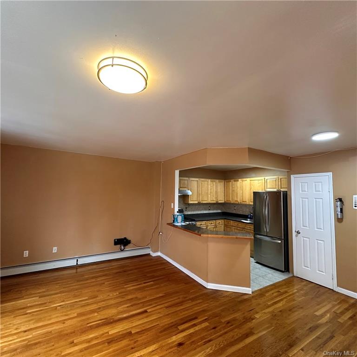
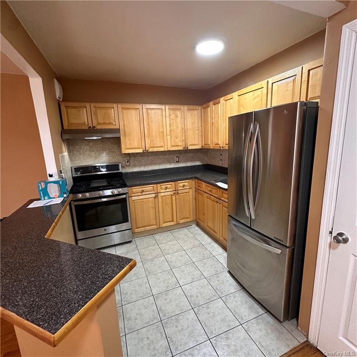
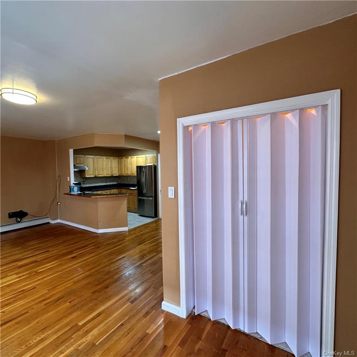
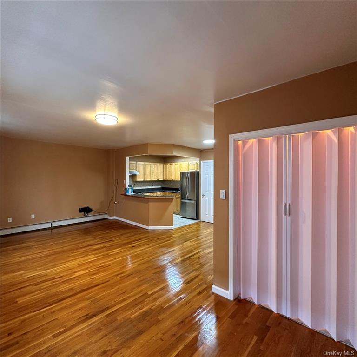
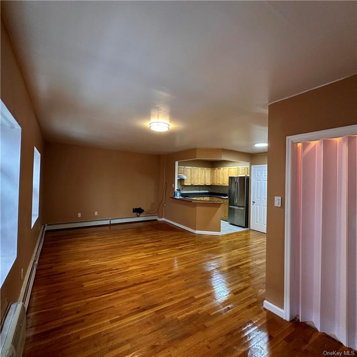
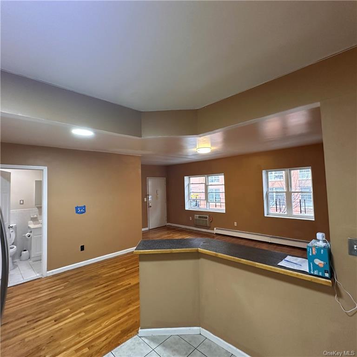
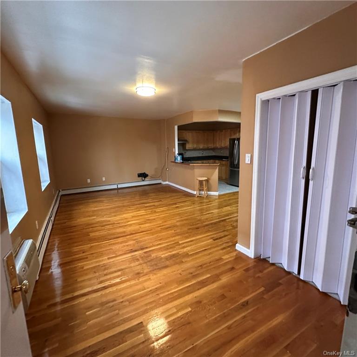
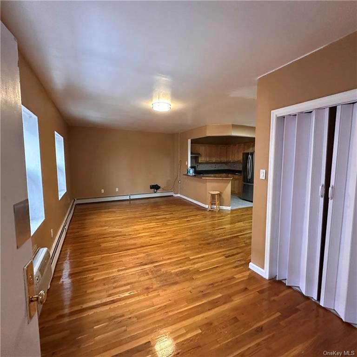
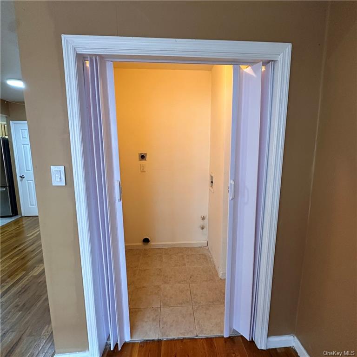
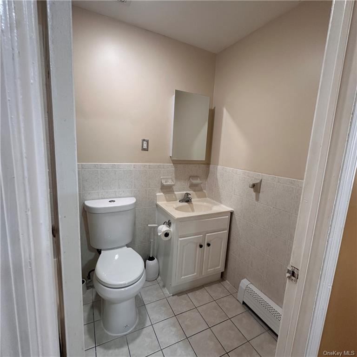
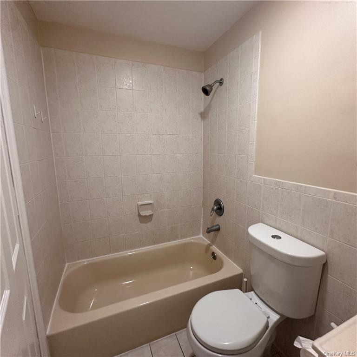
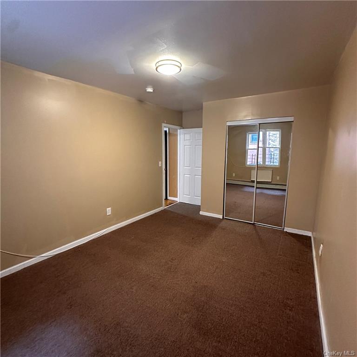
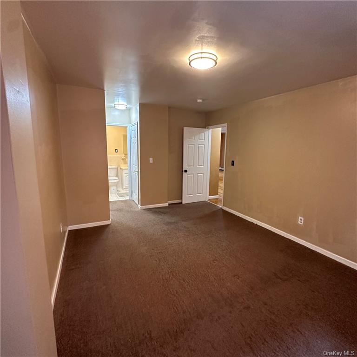
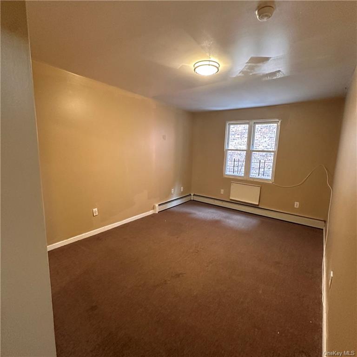
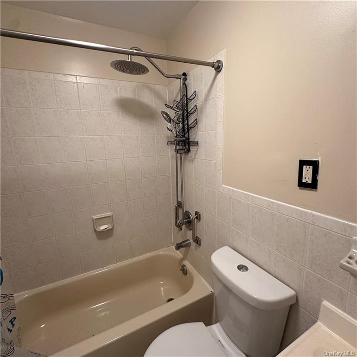
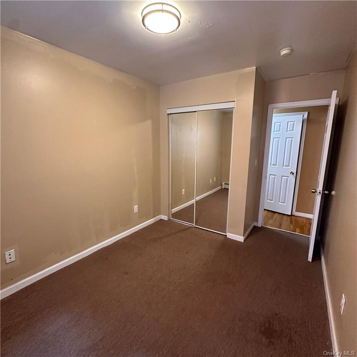
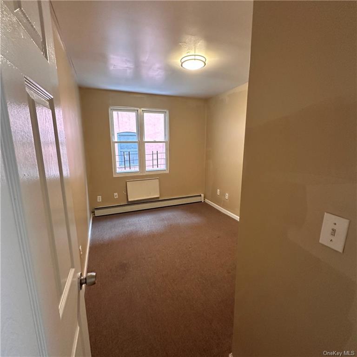
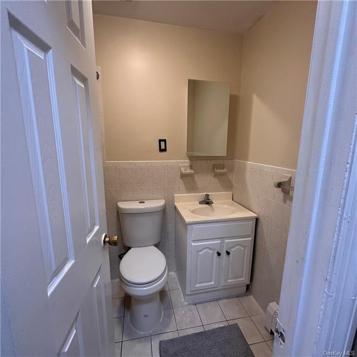
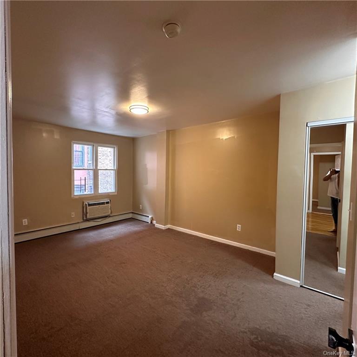
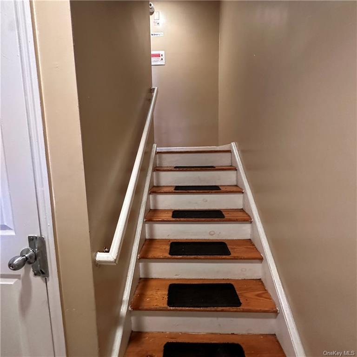
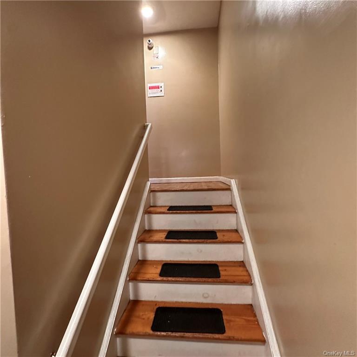
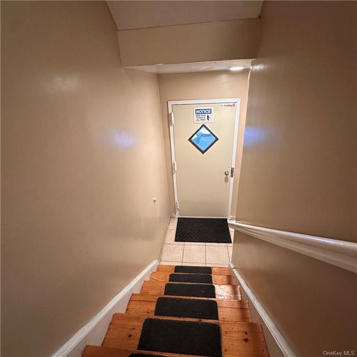
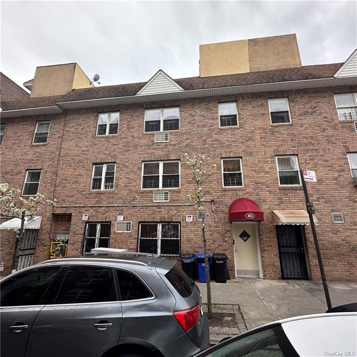
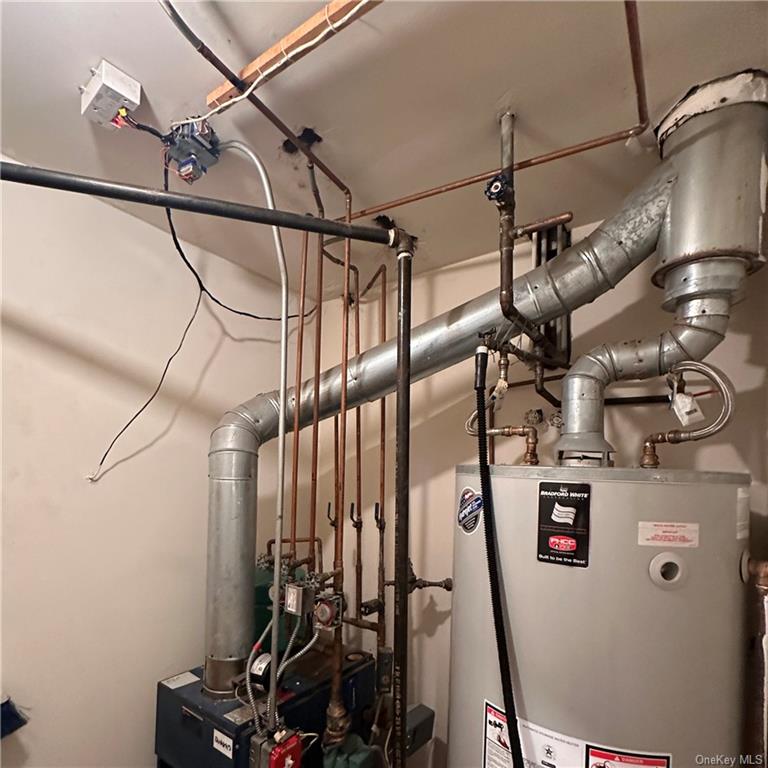
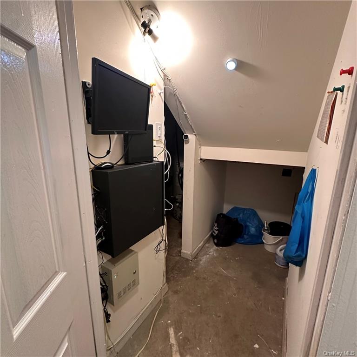
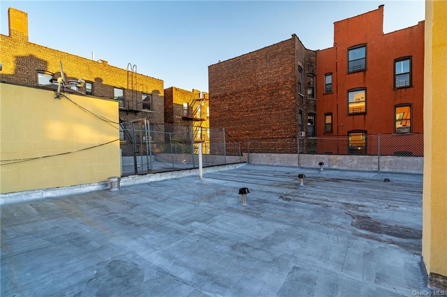
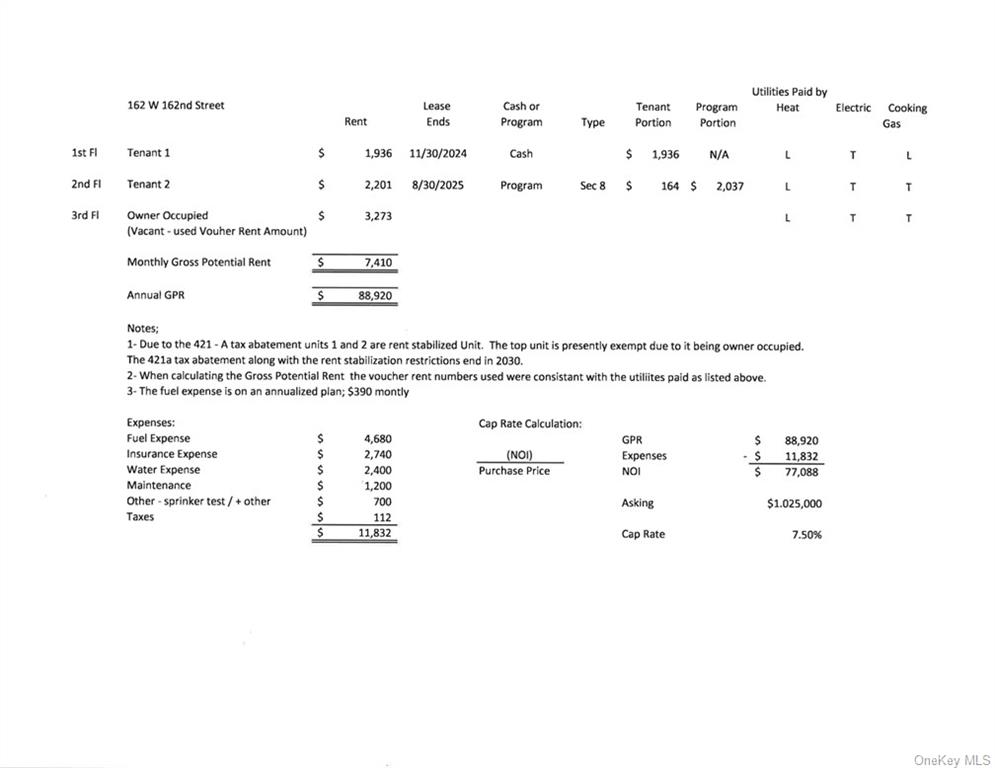







Welcome to your dream home or investment in the highbridge section of the bx.! This meticulously maintained, 3, 912 sq. Ft. , 3 family brick home is a gem with distinctive features. 3 large 3br, 2 full bath units, each with 6 closets, provide ample storage. The 1st-fl. Unit boasts a private 10x30 yard. The 3rd-fl. Unit, delivered vacant, is a dream with 3bdr, 2 full baths, 7 closets, a laundry room with washer/dryer hookups, & a custom kitchen island. Modern features include a security system, nest thermostats, and a hallway fire sprinkler system for added safety. Maintenance closet on the 1st fl. And 4th fl.. Roof renovated in june 2023. Enjoy low utility and maintenance. Benefit from a tax abatement until 2030, with annual taxes only $112! Prime location walk or bike to yankee stadium or manhattan. Easy access to the 4, b & d subway, and the yankee stadium metro-north. Clear title, good-paying tenants, including 1 low-portion sec 8 tenant. Tenant details & dhcr rent roll, available.
| Location/Town | Bronx |
| Area/County | Bronx |
| Post Office/Postal City | BRONX |
| Prop. Type | Three Family House for Sale |
| Style | Tri-Level |
| Tax | $112.00 |
| Bedrooms | 9 |
| Total Baths | 6 |
| Full Baths | 6 |
| Year Built | 2005 |
| Basement | None |
| Construction | Block, Brick |
| Total Units | 3 |
| Lot SqFt | 1,581 |
| Cooling | Wall Unit(s) |
| Heat Source | Natural Gas, Baseboa |
| Community Features | Trash Collection, Park |
| Lot Features | Level, Near Public Transit |
| Parking Features | None |
| Tax Assessed Value | 793000 |
| Units | 3 |
| School District | City of New York |
| Middle School | Call Listing Agent |
| Elementary School | Call Listing Agent |
| High School | Call Listing Agent |
| Features | Master downstairs, first floor bedroom, eat-in kitchen, storage |
| Listing information courtesy of: Keller Williams Realty NYC Grp | |