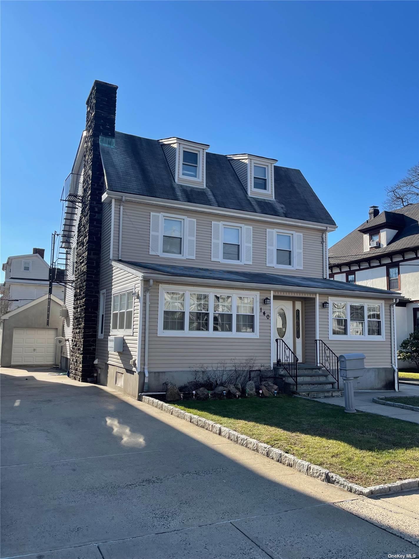
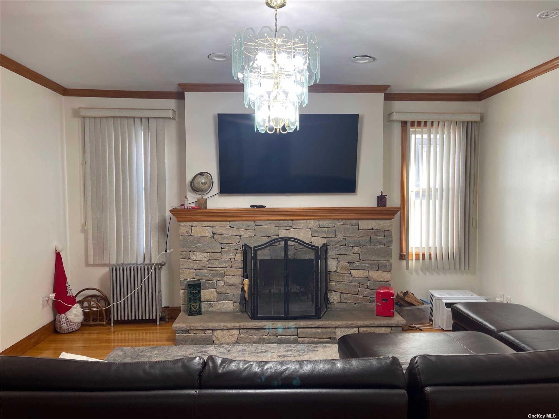
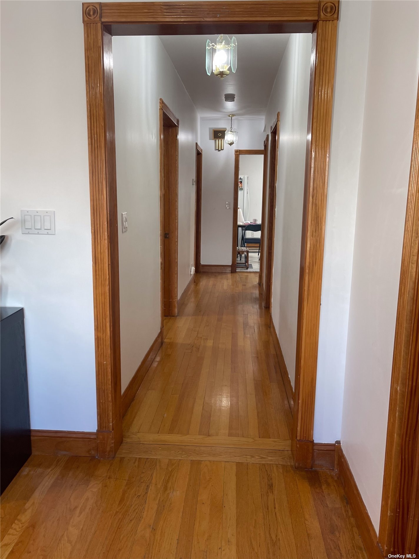
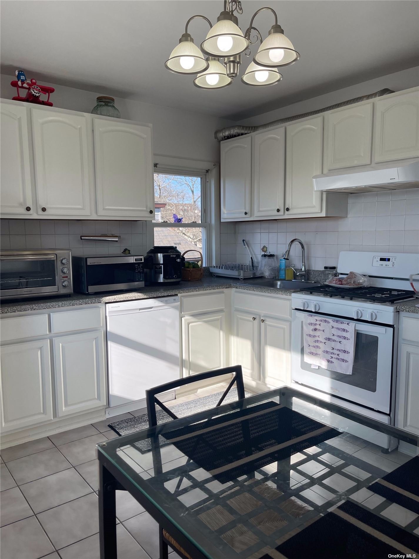
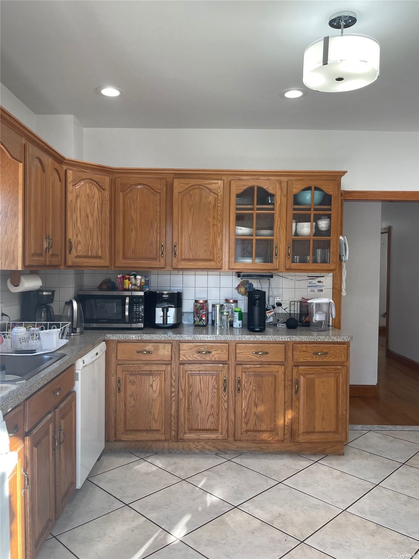
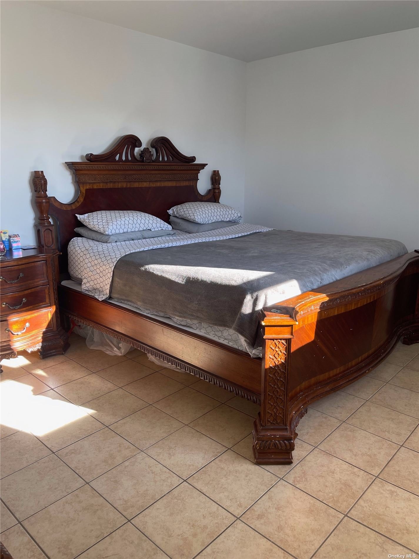
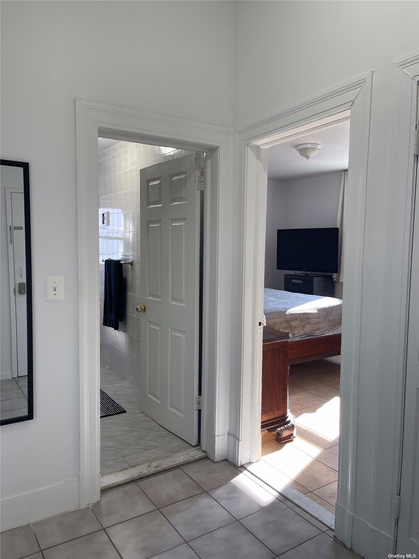
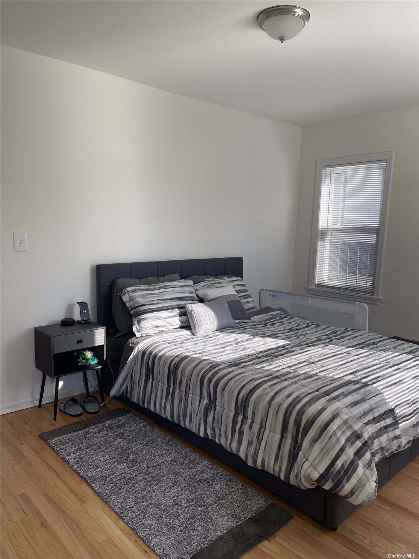
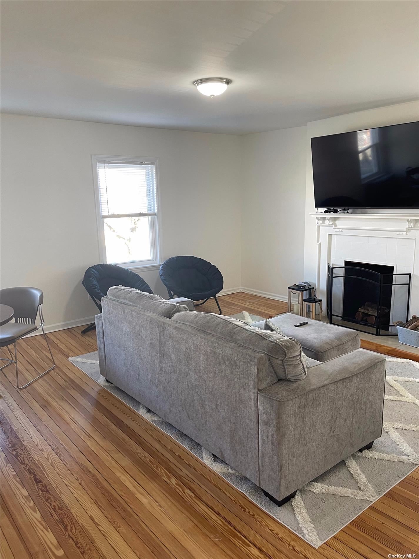
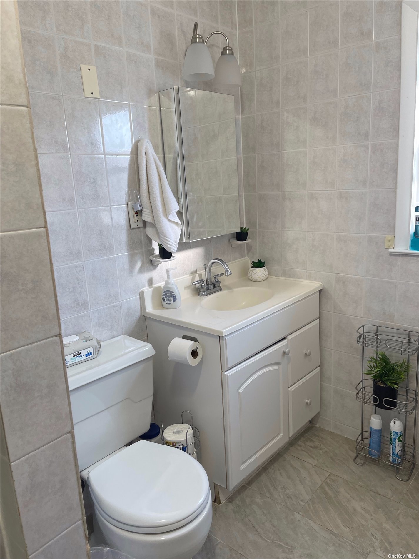
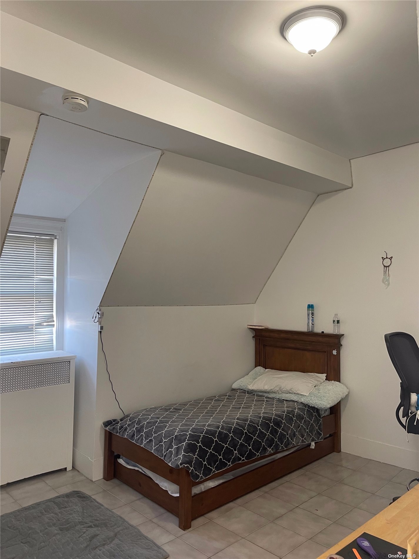
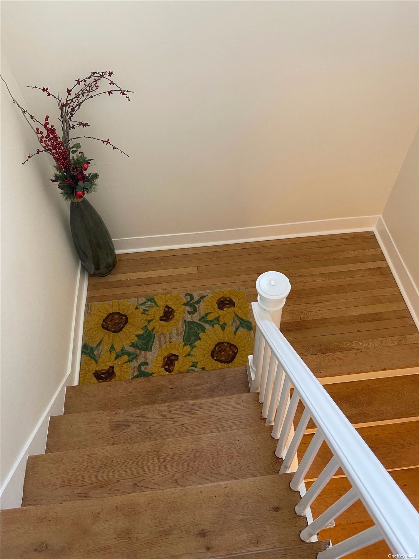
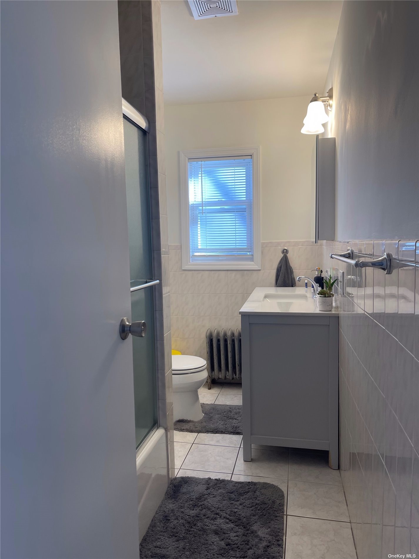
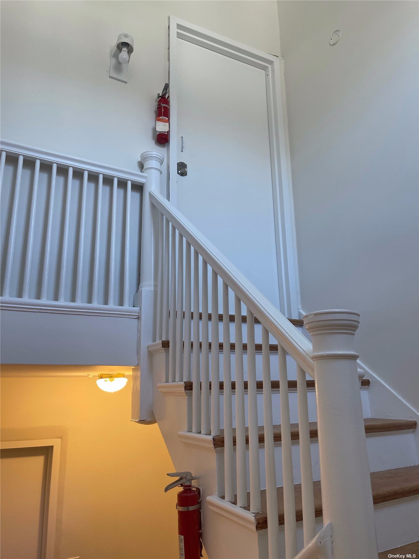
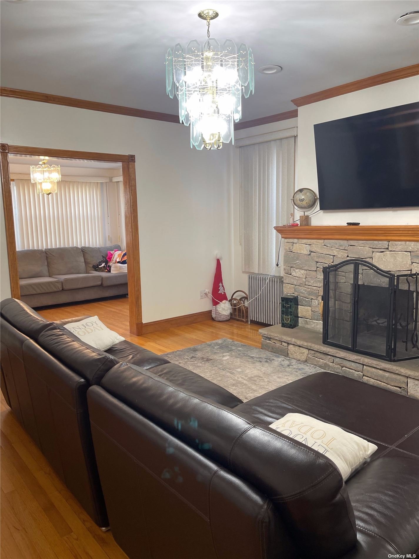
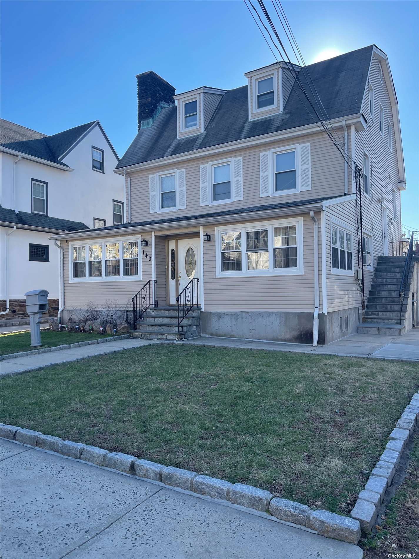
Welcome home to the fleetwood section of mount vernon in westchester county. Location, location, location! This home is a great investment opportunity! Each unit is spacious, bright and airy and feels totally private. Live here and reap the rewards on your investment! This beautifully maintained and well appointed 3 family home with partially finished basement boasts gleaming hard wood floors and ceramic tiles throughout. Each unit has an abundance of natural light, high ceilings and separate utility meters. The 1st floor with private front entrance has 3 bedrooms, lr, dr, eik and 1. 5 baths. 2nd & 3rd floors have private entrances on the side of the house. The 2nd floor has 2 bedrooms, lr, eik, and a full bath. The 3rd floor has 2 bedrooms, lr, eik and full bath. Ideal commuter location, conveniently located approximately 12 mi from nyc, minutes from pelham shopping ctr, metro north, train to nyc, pelham rock golf course, lincoln school (k-8) come schedule your showing today!
| Location/Town | Mount Vernon |
| Area/County | Westchester |
| Prop. Type | Three Family House for Sale |
| Style | Colonial |
| Tax | $16,589.00 |
| Bedrooms | 7 |
| Total Rooms | 15 |
| Total Baths | 5 |
| Full Baths | 4 |
| 3/4 Baths | 1 |
| Year Built | 1910 |
| Basement | Full, Partially Finished, Walk-Out Access |
| Construction | Frame, Vinyl Siding |
| Total Units | 3 |
| Lot Size | .11 |
| Lot SqFt | 4,791 |
| Cooling | None |
| Heat Source | Oil, Hot Water |
| Features | Private Entrance |
| Property Amenities | Ceiling fan, chandelier(s), cook top, dishwasher, door hardware, dryer, energy star appliance(s), fireplace equip, microwave, refrigerator, washer |
| Patio | Patio |
| Window Features | Skylight(s) |
| Community Features | Near Public Transportation |
| Lot Features | Near Public Transit |
| Parking Features | Private, Detached, 1 Car Detached, Driveway, Garage |
| Tax Lot | 28 |
| Units | 3 |
| School District | Mount Vernon |
| Middle School | Benjamin Turner Middle School |
| Elementary School | Lincoln School |
| High School | Mt Vernon High School |
| Features | Smart thermostat, master downstairs, first floor bedroom, den/family room, eat-in kitchen, formal dining, living room/dining room combo, powder room |
| Listing information courtesy of: Lighthouse Realty of L I Corp | |