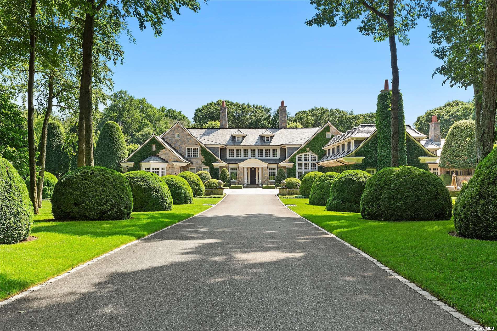
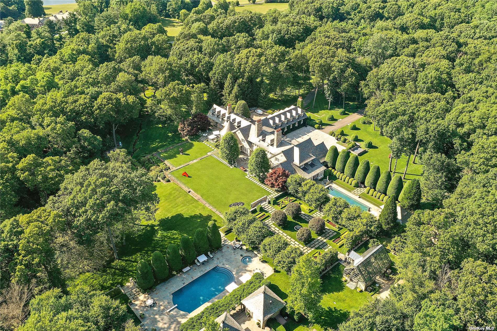
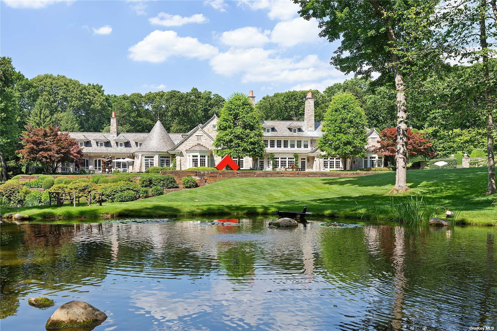
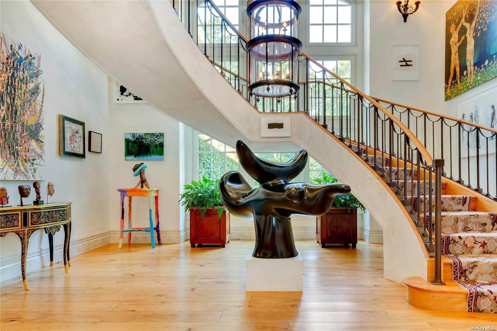
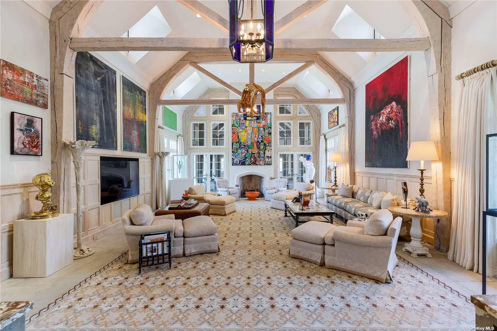
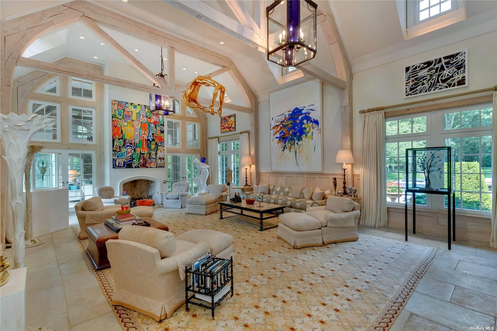
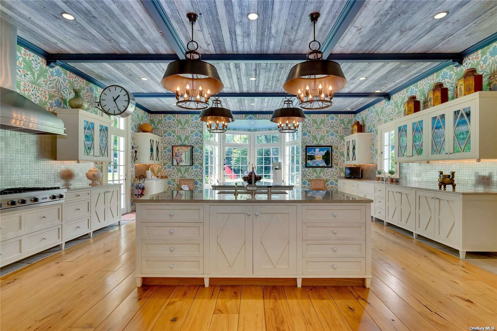
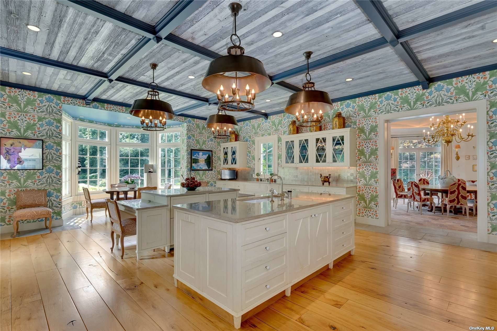
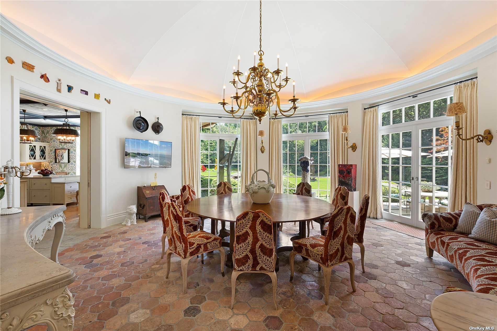
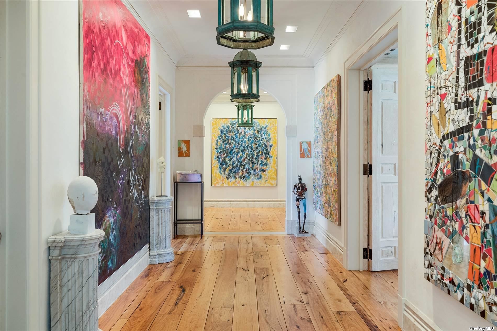
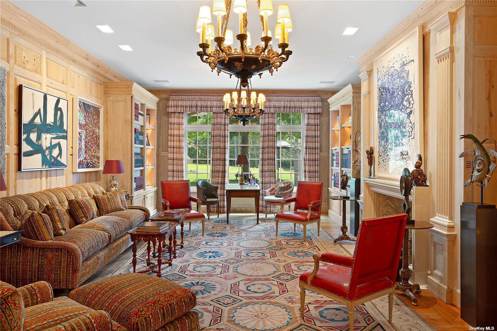
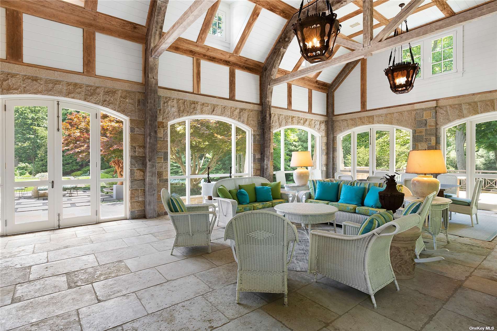
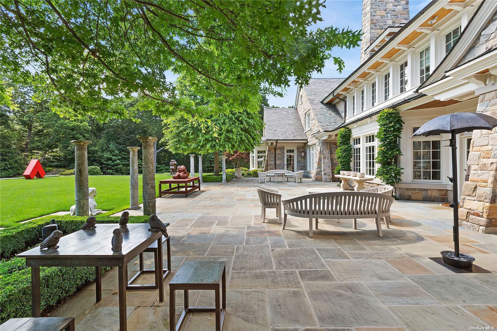
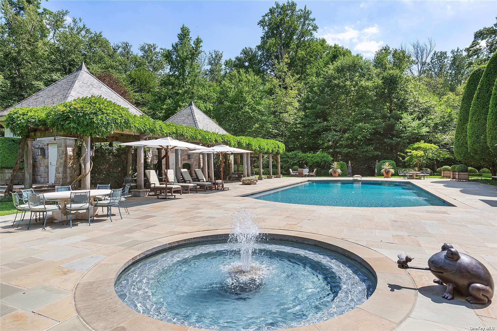
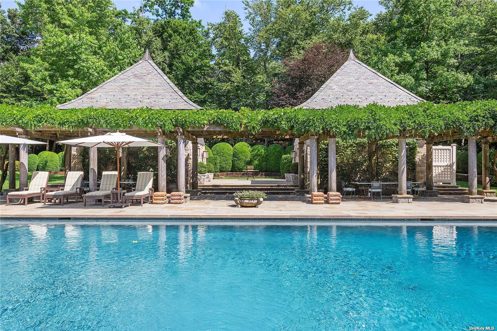
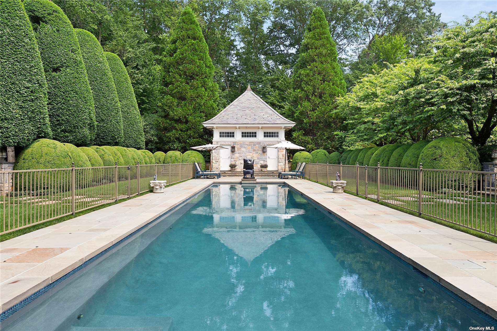
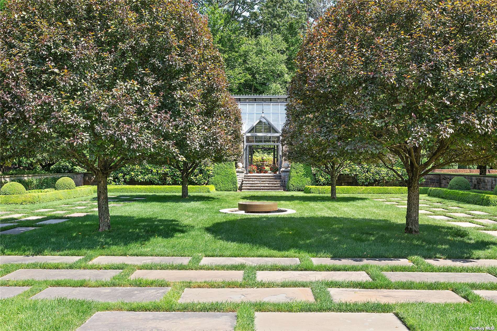
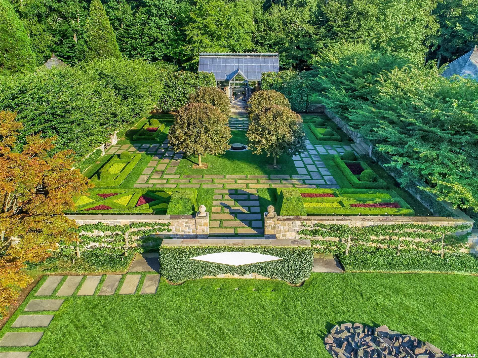
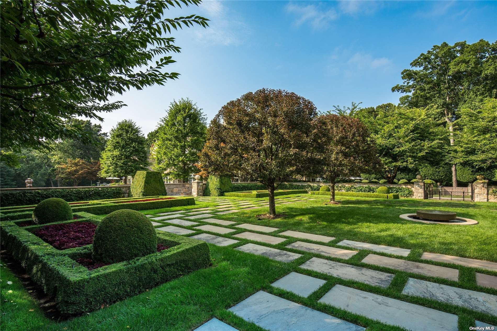
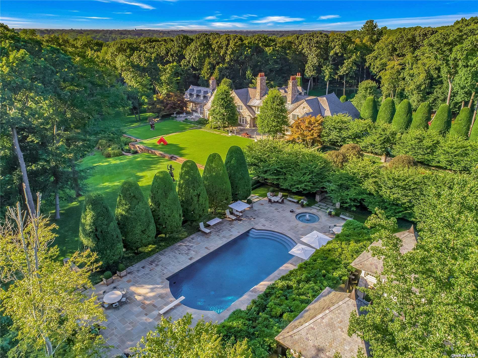
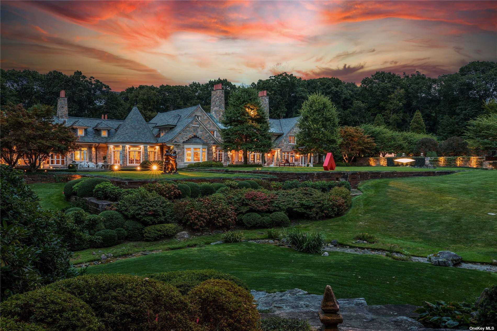
A timeless world-class masterpiece defined by grace & style, "shangri-la" is an unparalleled gold coast estate designed for luxurious living, gracious entertaining & the enjoyment of art. This stately residence was designed by the renowned architectural firm shope reno wharton. Located on 21. 86 captivating acres, the estate is a symphony of artistry & design. Complemented by breathtaking and vibrant landscaping, there are two idyllic ponds & a conservatory greenhouse. Two swimming pools each have their own cabana. There is an additional cabana with a full catering kitchen. This serene & refined estate impeccable captures sophistication & elegance. Architectural excellence & tasteful appointments make this the ultimate in luxury and lifestyle. World-class design, masterful detailed workmanship and the finest materials culminate in a spectacular estate imbued with the tranquility and grace that is "shangri-la".
| Location/Town | Brookville |
| Area/County | Nassau |
| Prop. Type | Single Family House for Sale |
| Style | Estate |
| Tax | $318,957.00 |
| Bedrooms | 8 |
| Total Rooms | 18 |
| Total Baths | 13 |
| Full Baths | 9 |
| 3/4 Baths | 4 |
| Year Built | 2003 |
| Basement | Finished, Full |
| Construction | Other, Stone |
| Lot Size | 21.86 acre |
| Lot SqFt | 952,222 |
| Cooling | Central Air |
| Heat Source | Natural Gas, Forced |
| Features | Private Entrance, Sprinkler System |
| Property Amenities | Front gate, generator |
| Pool | In Ground |
| Patio | Patio |
| Parking Features | Private, Attached, 4+ Car Attached, Other |
| School District | Jericho |
| Middle School | Jericho Middle School |
| High School | Jericho Senior High School |
| Features | Master downstairs, cathedral ceiling(s), den/family room, eat-in kitchen, elevator, exercise room, formal dining, entrance foyer, home office, marble bath, master bath, powder room, wet bar |
| Listing information courtesy of: Daniel Gale Sothebys Intl Rlty | |