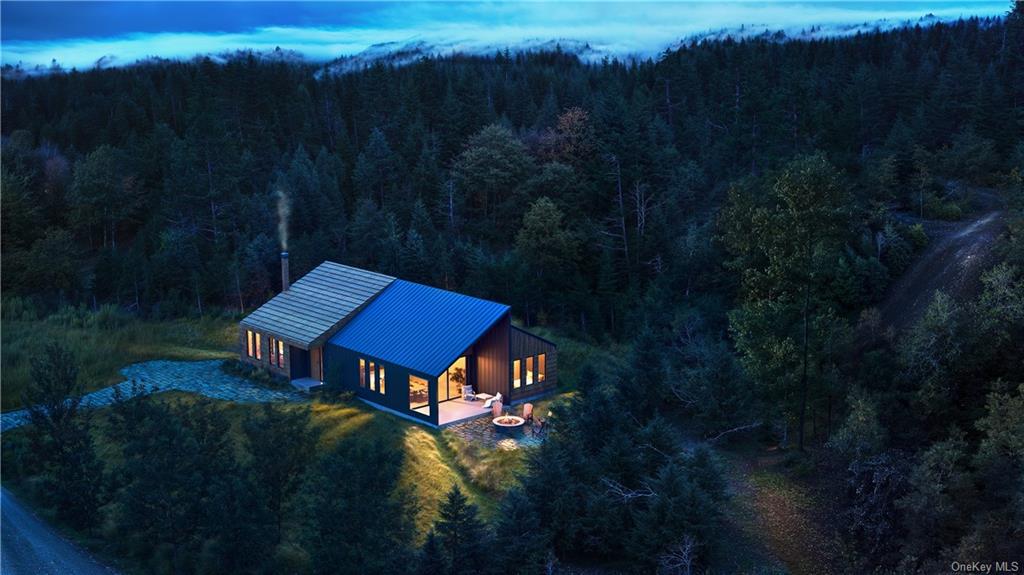
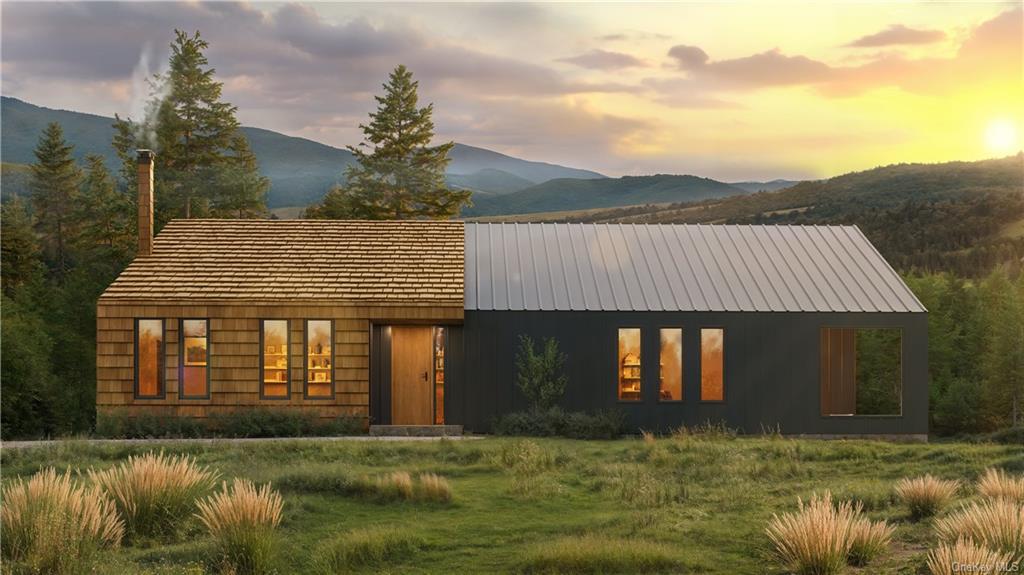
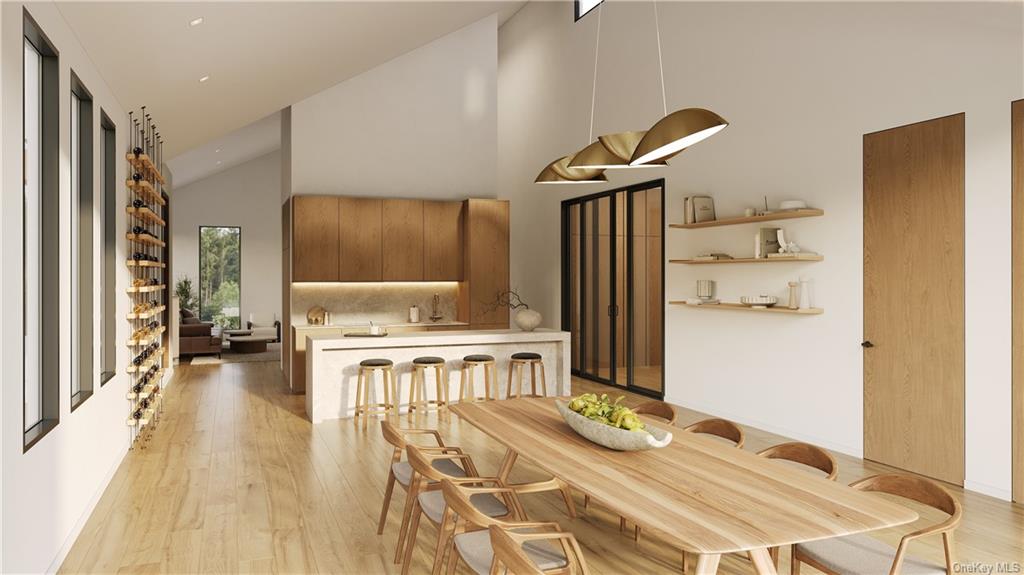
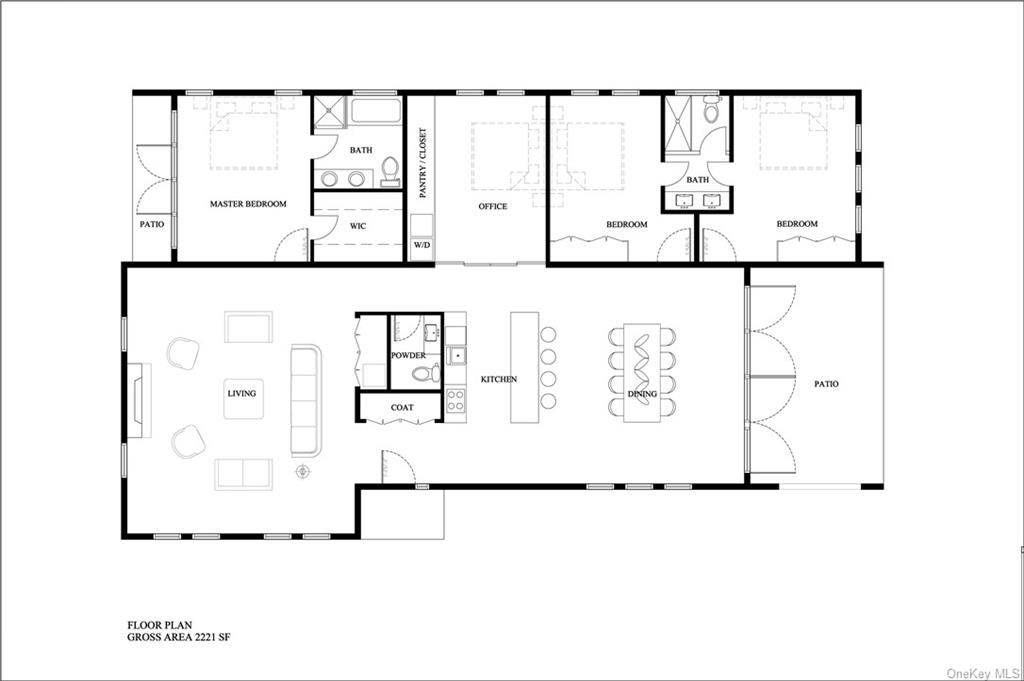
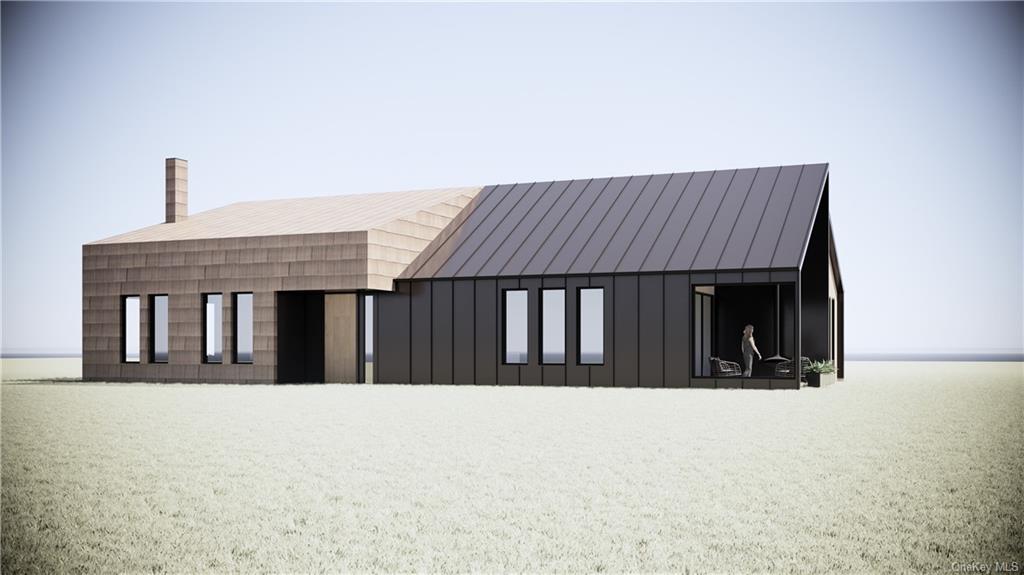
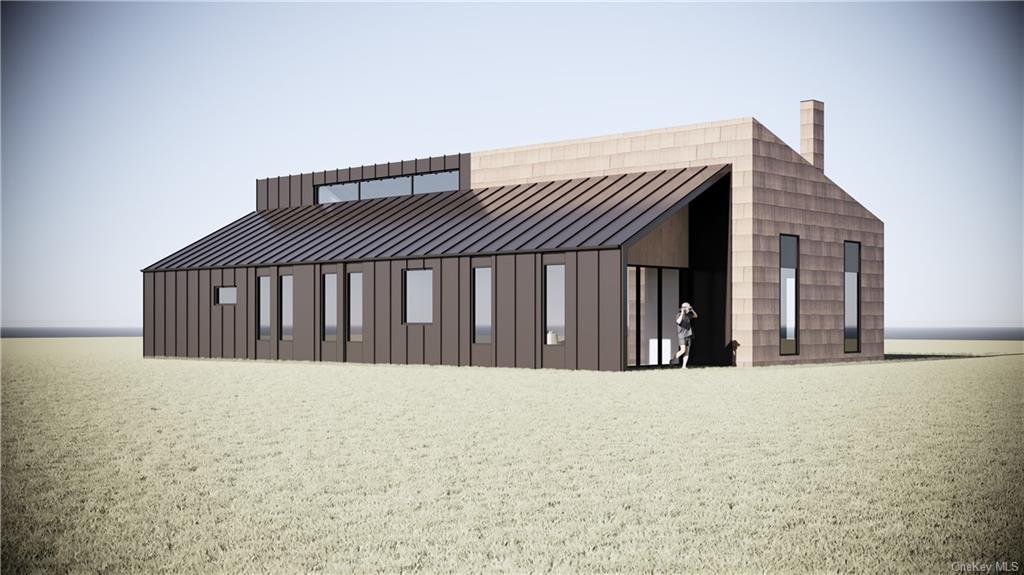
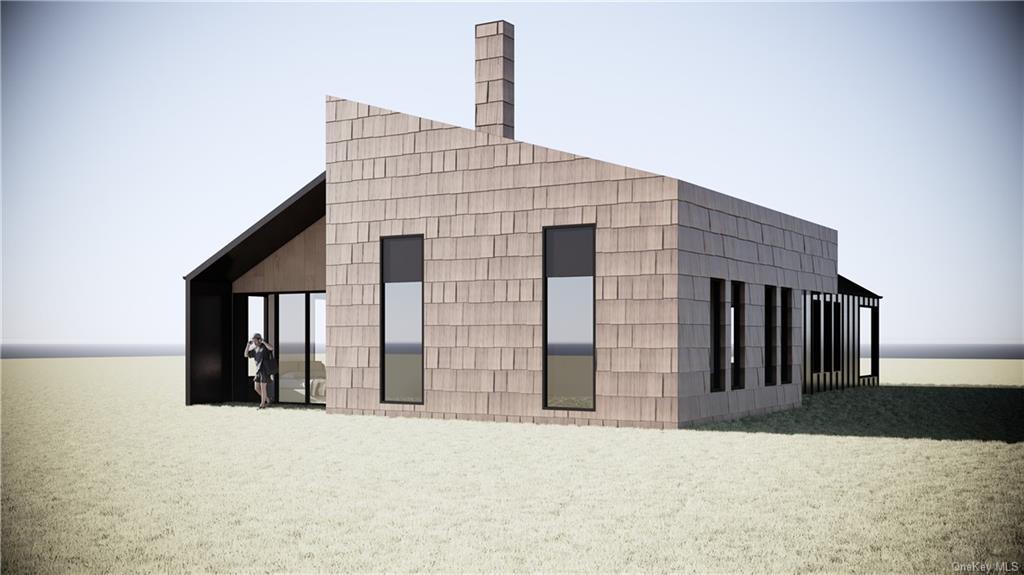
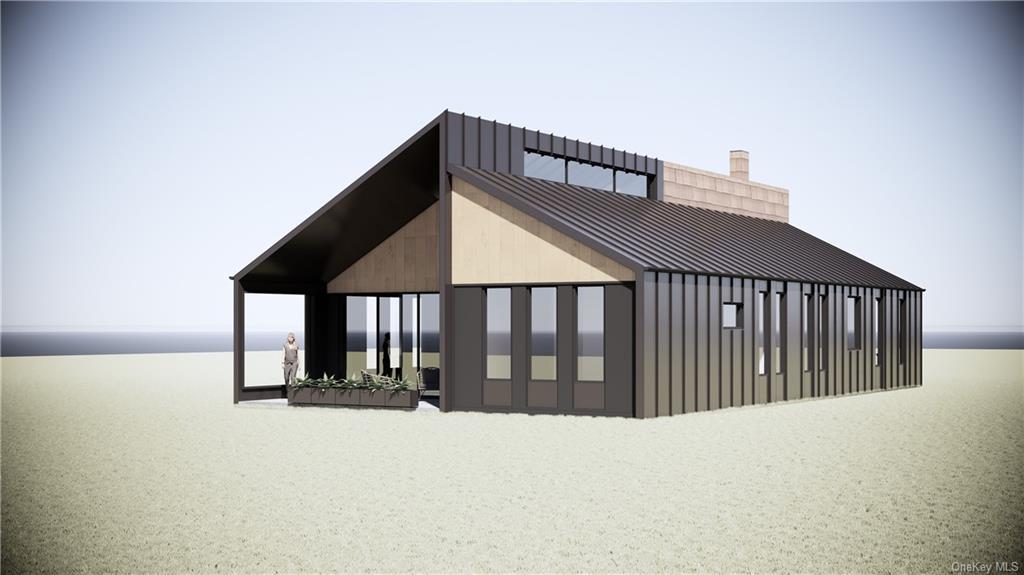
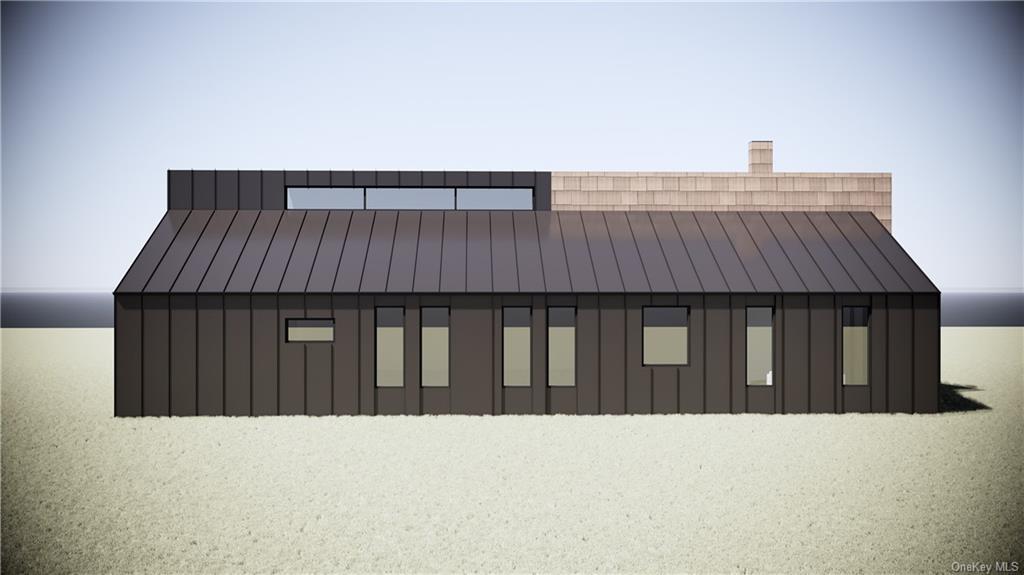
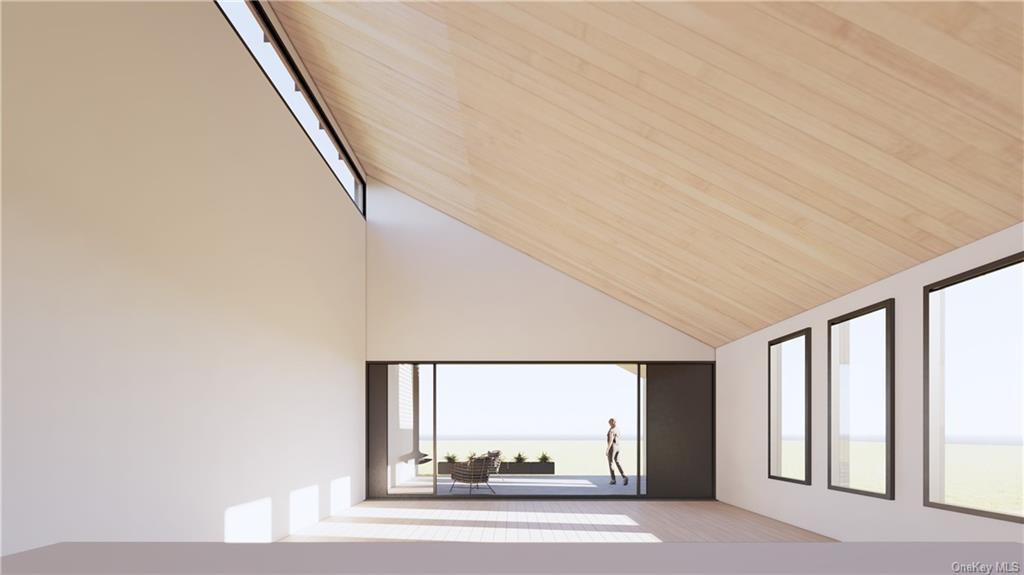
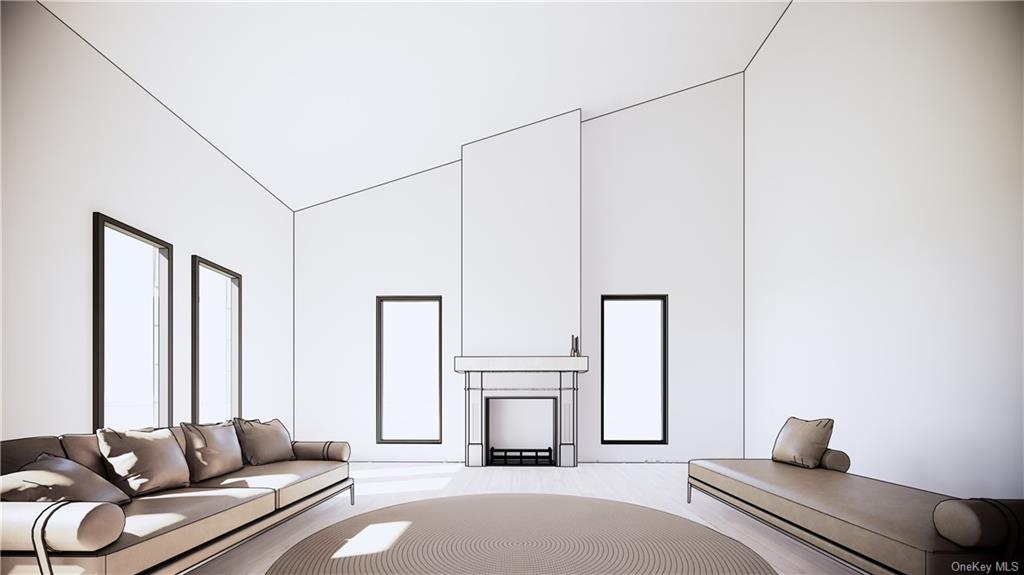
The peak house by bilt modern offers an intimate connection with nature with a unique design providing multiple sight lines. Featuring two quadrilateral shapes that cradle a 2300 sqft window box, it allows for breathtaking views while maintaining optimal privacy. The glass-enclosed stairwell leads to a landing that serves as an observatory for the surrounding countryside. The second-floor primary suite spans a massive 488 sqft, providing a private oasis for the owners. The first floor includes an open plan living and dining area that opens to a large, covered patio, perfect for entertaining and dining outdoors. With two spacious guest bedrooms and an attached garage, the peak house is the ultimate getaway home, with extra space for an extended stay. The highlands is a serene, gated community spread across 127 acres, comprising 23 individual home sites. Located on the outskirts of bethel, new york, it offers a tranquil escape from city life only 90 minutes from new york city.
| Location/Town | Bethel |
| Area/County | Sullivan |
| Prop. Type | Single Family House for Sale |
| Style | Contemporary |
| Tax | $3,297.00 |
| Bedrooms | 3 |
| Total Rooms | 6 |
| Total Baths | 2 |
| Full Baths | 2 |
| Year Built | 2024 |
| Basement | None |
| Construction | Frame, Other, Wood Siding |
| Lot SqFt | 228,690 |
| Cooling | Central Air |
| Heat Source | Propane, Heat Pump, |
| Property Amenities | Dishwasher, dryer, fireplace equip, microwave, refrigerator, washer |
| Window Features | Casement, New Windows, Oversized Windows, Wall of Windows |
| Community Features | Gated |
| Parking Features | Attached, 1 Car Attached |
| Association Fee Includes | Maintenance Grounds, Snow Removal |
| School District | Sullivan West |
| Middle School | Sullivan West High School |
| Elementary School | Sullivan West Elementary Schoo |
| High School | Sullivan West High School |
| Features | Chefs kitchen, heated floors, high ceilings, kitchen island, master bath, open kitchen, walk-in closet(s) |
| Listing information courtesy of: Callicoon Real Estate LLC | |