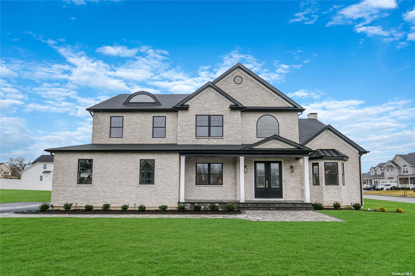
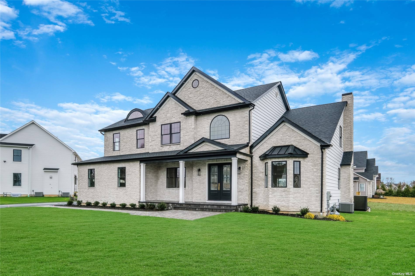
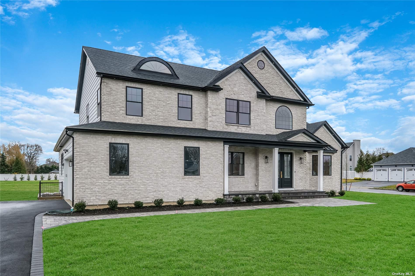
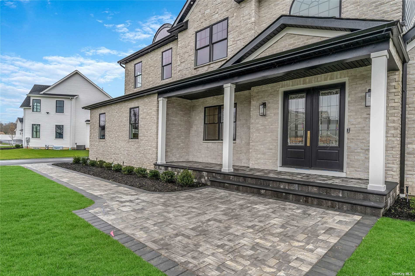
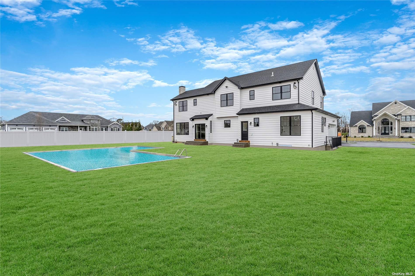
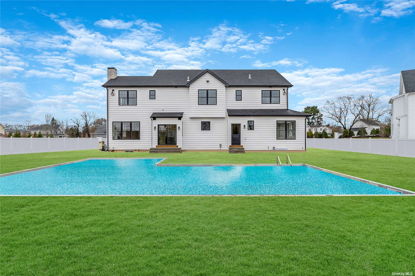
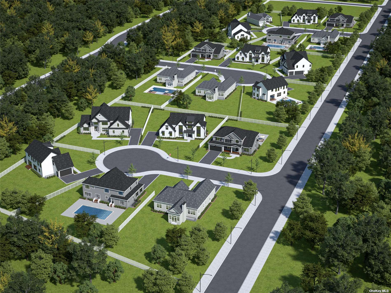
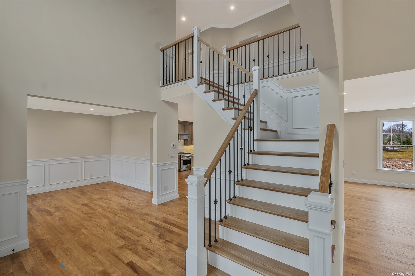
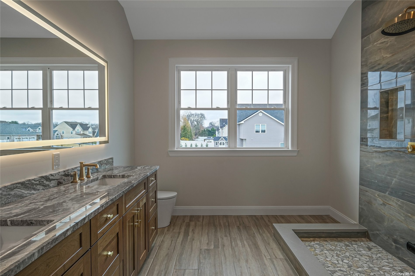
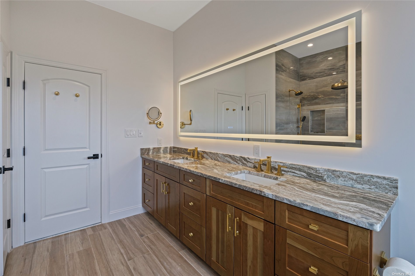
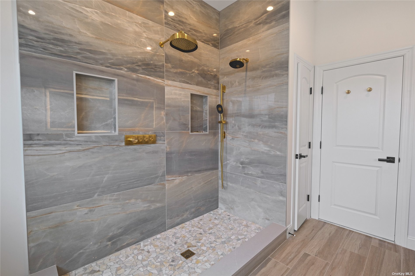
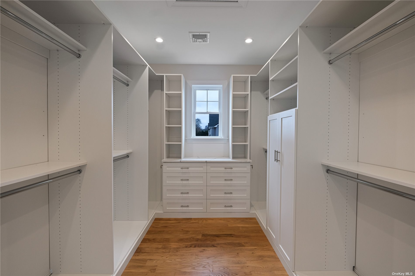
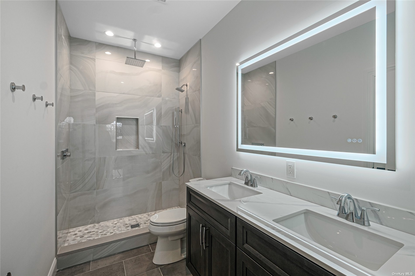
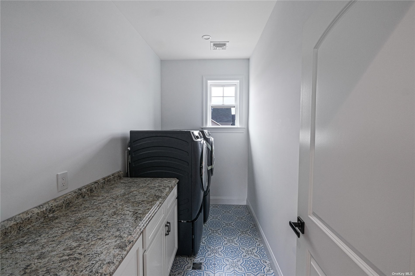
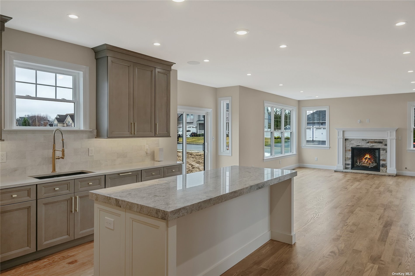
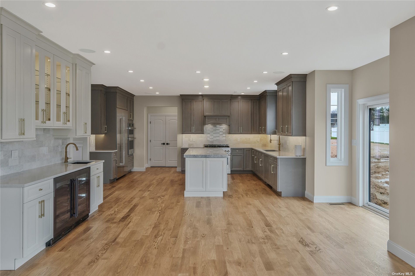
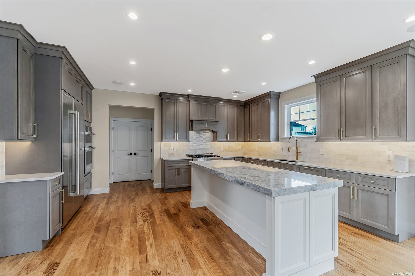
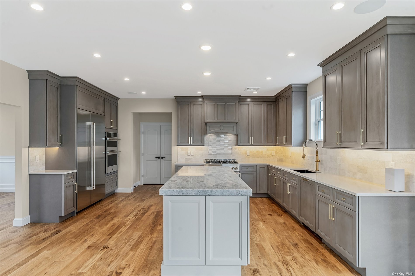
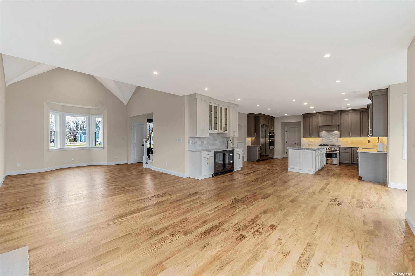
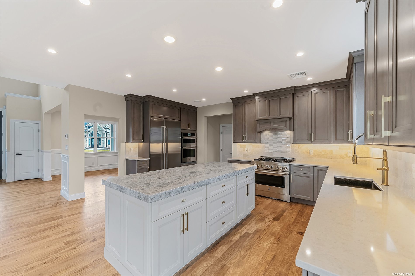
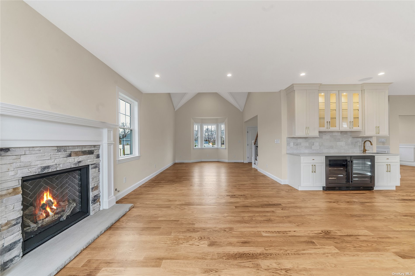
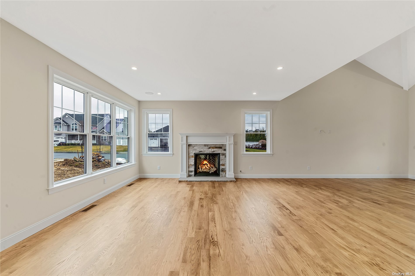
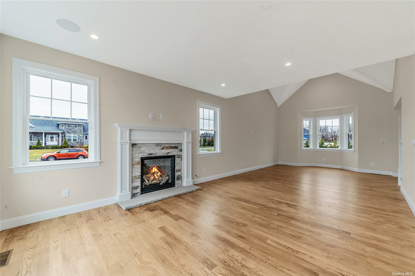
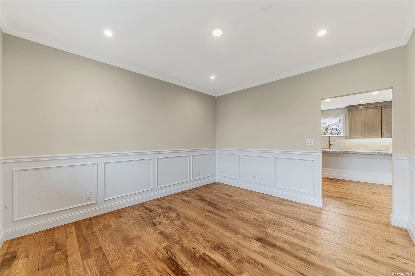
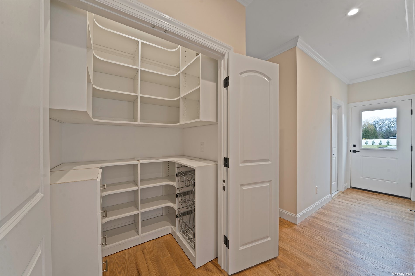
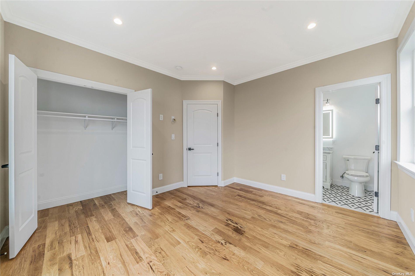
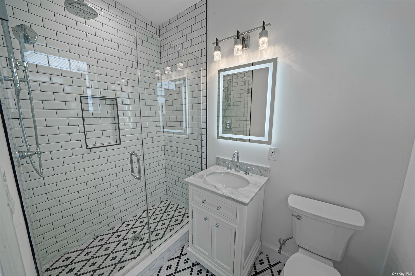
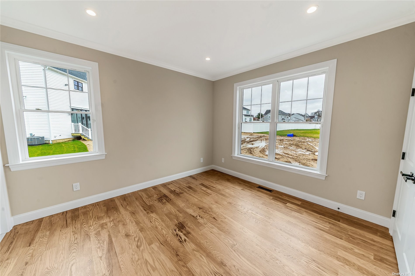
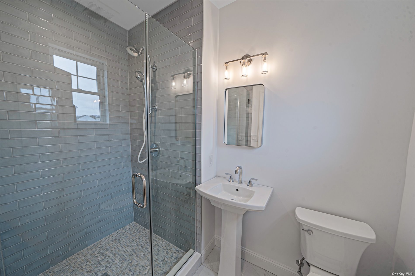
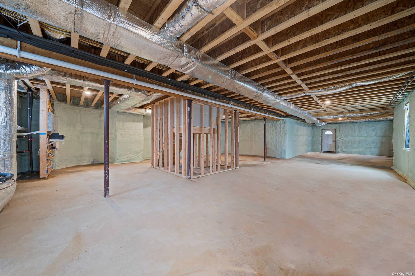
The dorchester (2, 841 sf): 5bdrm-3. 5ba classic center hall colonial. Features include spanning master suite, 2-story foyer and great rooms, office/guest quarters/ensuite on the 1st floor, front or side entry 2-car garages. The full basement with outside entrance offers an addt'l ~1, 700 sf of space. Sycamore estates is an 18-home new development consisting of 3 privately sidewalked cul-de-sacs conveniently located 5 minutes to the lie and 9 minutes to the lirr. Move walls, raise ceilings, design bathrooms, add extensions to your heart's content, fully customizable. We will consult you through the design process in order to build your dream home up to ~6, 000 sf on lots up to? Acre+. Pre-designed models are all available, versatile and easily modifiable to serve your needs and lifestyle. Following steps include a buyer consultation to design your dream home. The dorchester (2, 841 sf): 5bdrm-3. 5ba classic center hall colonial. Features include spanning master suite, 2-story foyer and great rooms, office/guest quarters/ensuite on the 1st floor, front or side entry 2-car garages. The full basement with outside entrance offers an addt'l ~1, 700 sf of space. Construction fees subject to change: water tap($4, 100), utilities($1, 100), gas(free, where applicable), survey($1, 800) transfer tax (standard). Pricing assumes construction financing. Pricing and plans are subject to change and market conditions. Utilities will be subject to site selection. See attachments for specs. Taxes are estimated.
| Location/Town | Nesconset |
| Area/County | Suffolk |
| Prop. Type | Single Family House for Sale |
| Style | Colonial |
| Tax | $25,600.00 |
| Bedrooms | 5 |
| Total Rooms | 11 |
| Total Baths | 4 |
| Full Baths | 3 |
| 3/4 Baths | 1 |
| Year Built | 2024 |
| Basement | Full, See Remarks, Unfinished |
| Construction | Frame, Other, Vinyl Siding |
| Lot Size | 0.39 |
| Lot SqFt | 16,898 |
| Cooling | Central Air, ENERGY STAR Qualified |
| Heat Source | Natural Gas, Other, |
| Property Amenities | Convection oven, cook top, dishwasher, dryer, microwave, refrigerator, see remarks, washer |
| Community Features | Park, Near Public Transportation |
| Lot Features | Near Public Transit, Cul-De-Sec |
| Parking Features | Private, Attached, 2 Car Attached |
| Tax Lot | 2 |
| School District | Smithtown |
| Middle School | Accompsett Middle School |
| Elementary School | Tackan Elementary School |
| High School | Smithtown High School-East |
| Features | Master downstairs, den/family room, eat-in kitchen, formal dining, entrance foyer, guest quarters, home office, living room/dining room combo, master bath, pantry, walk-in closet(s) |
| Listing information courtesy of: Realty Connect USA L I Inc | |