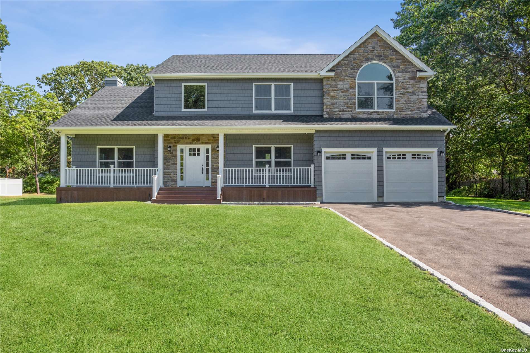
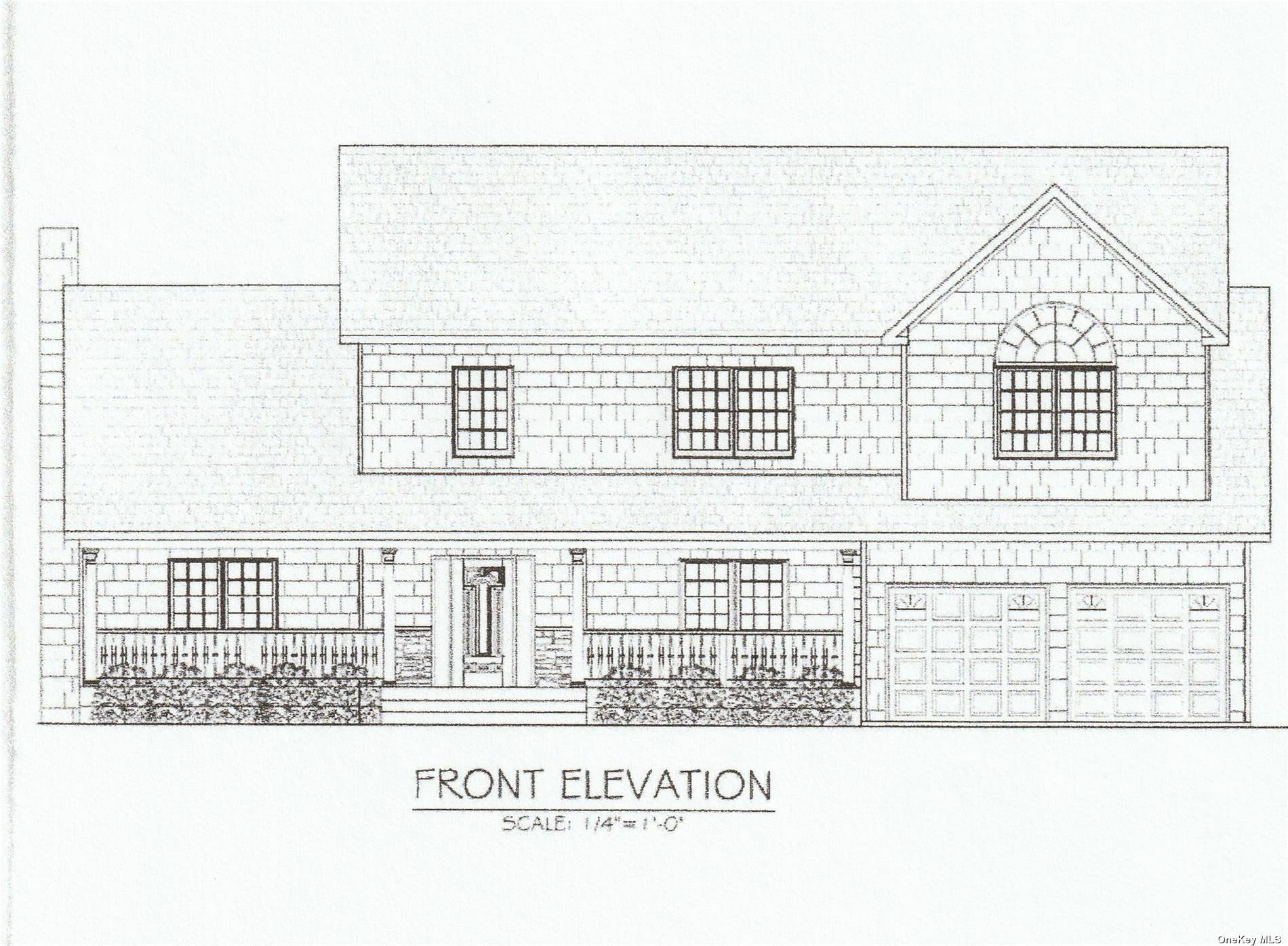
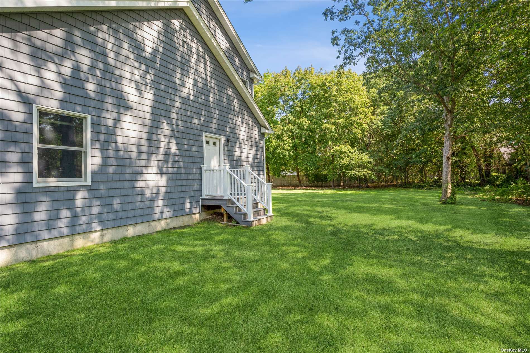
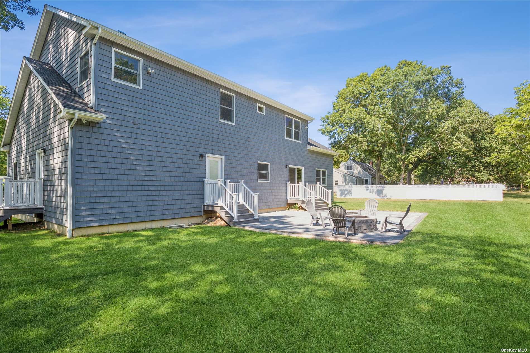
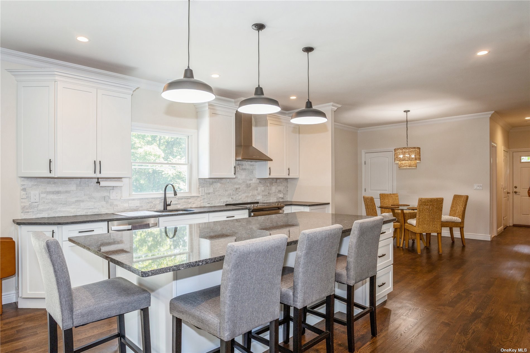
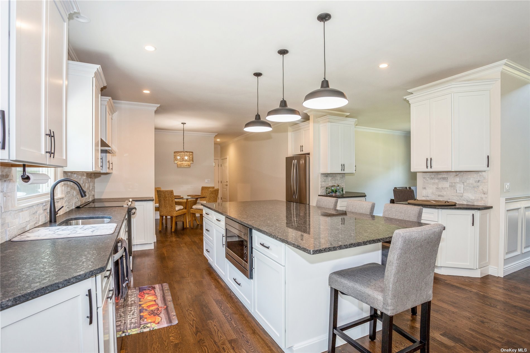
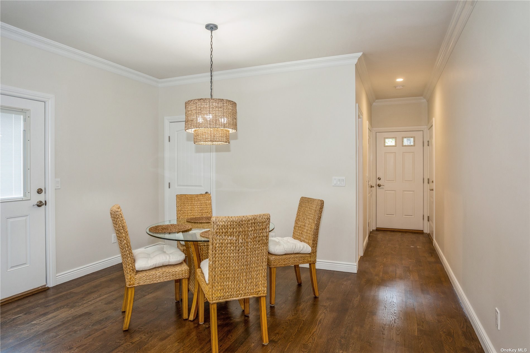
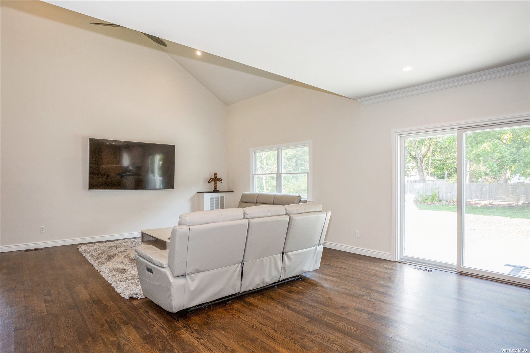
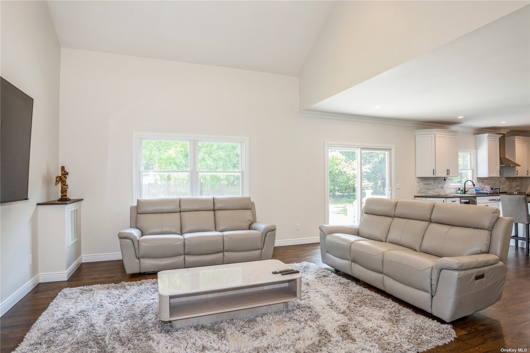
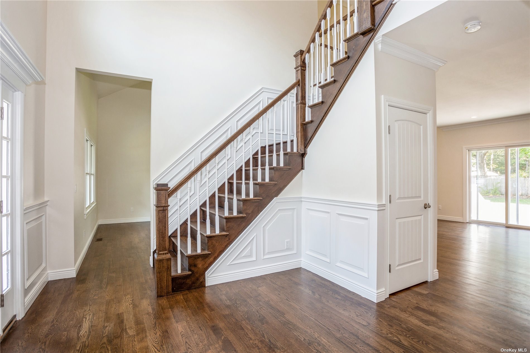
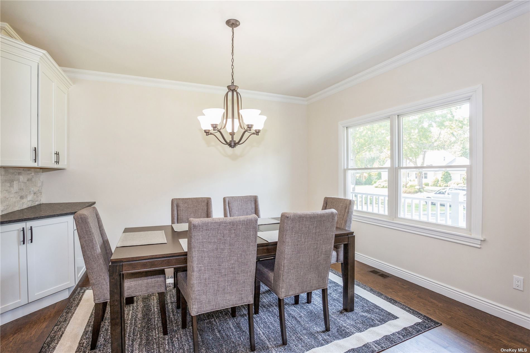
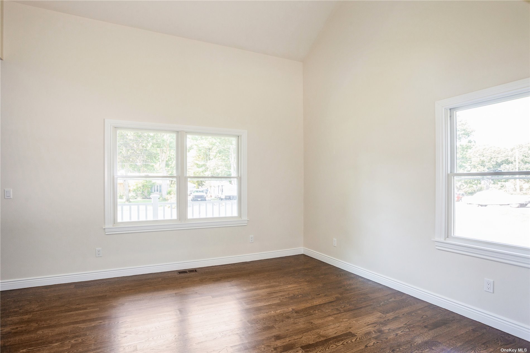
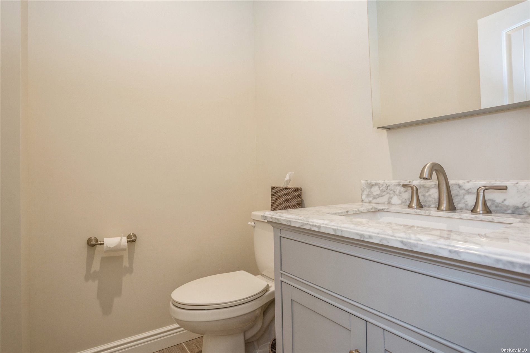
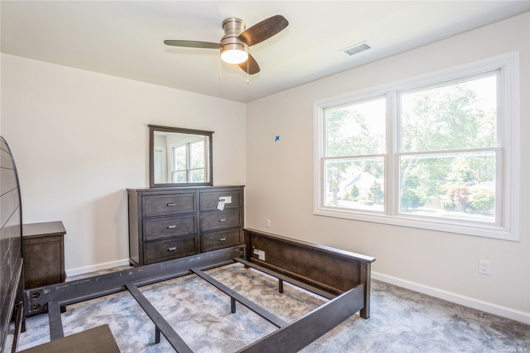
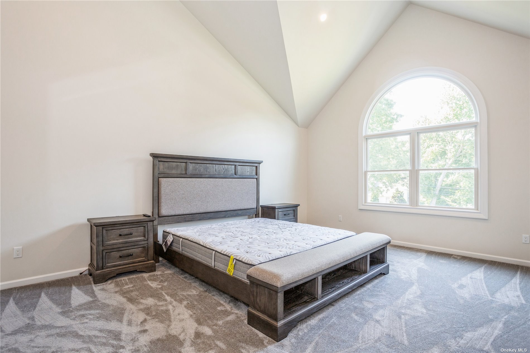
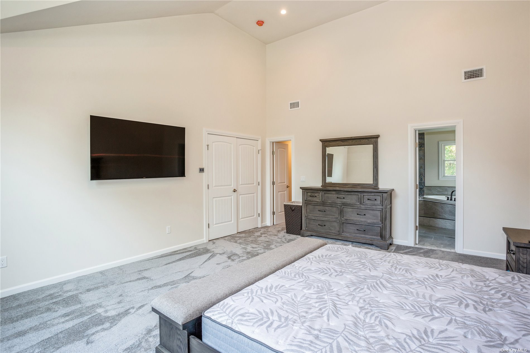
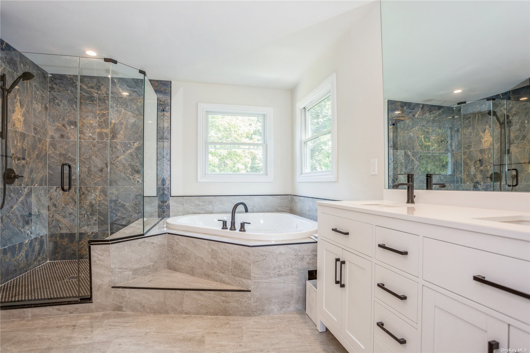
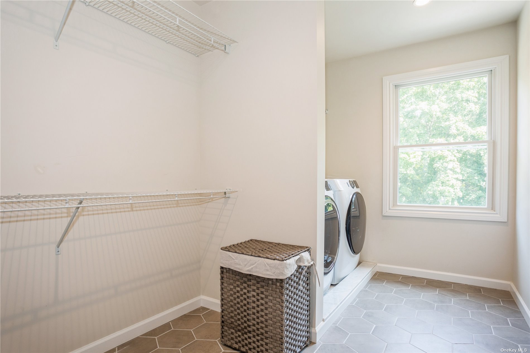
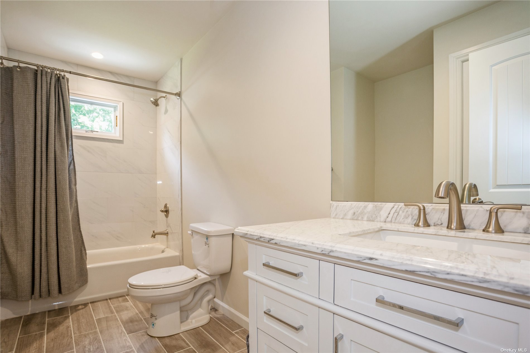
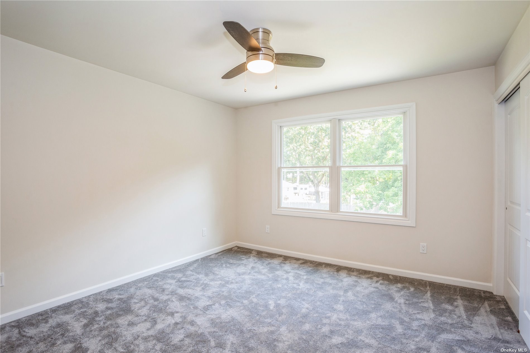
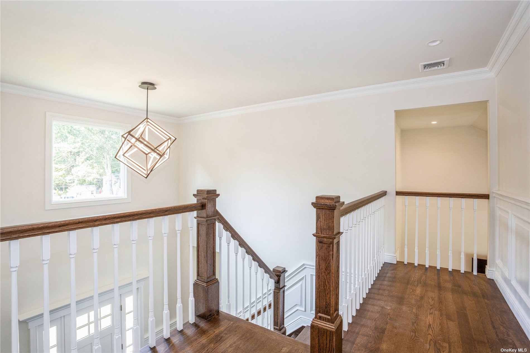
Property Description
The wrana 2800 design has 2800 sq ft of living space plus a 2 car garage and an 8 ft basement with an enclosed outside entrance. The home features a foyer open to above and living room and den open to above ceiling for a spacious feel. Nine foot ceilings on the first floor, 3 1/4" white oak floors on the first floor and upper hall, central air, center isle kitchen with granite counters, vinyl cedar impressions for front of house , large master bath with enclosed shower, jetted tub and double sink vanity.
Property Information
| Location/Town | East Patchogue |
| Area/County | Suffolk |
| Prop. Type | Single Family House for Sale |
| Style | Victorian |
| Bedrooms | 4 |
| Total Rooms | 8 |
| Total Baths | 3 |
| Full Baths | 2 |
| 3/4 Baths | 1 |
| Year Built | 2023 |
| Basement | Full |
| Construction | Frame, Vinyl Siding |
| Lot Size | 100 x 100 |
| Lot SqFt | 10,018 |
| Cooling | Central Air |
| Heat Source | Oil, Hydro Air |
| Property Amenities | Dishwasher, microwave, refrigerator, wall to wall carpet, whirlpool tub |
| Parking Features | Private, Attached, 2 Car Attached |
| Tax Lot | 17 |
| School District | South Country |
| Middle School | Bellport Middle School |
| High School | Bellport Senior High School |
| Features | Cathedral ceiling(s), den/family room, eat-in kitchen, formal dining, entrance foyer, granite counters, master bath, walk-in closet(s) |
| Listing information courtesy of: Douglas Elliman Real Estate | |
Mortgage Calculator
Note: web mortgage-calculator is a sample only; for actual mortgage calculation contact your mortgage provider