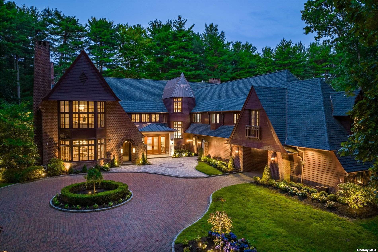
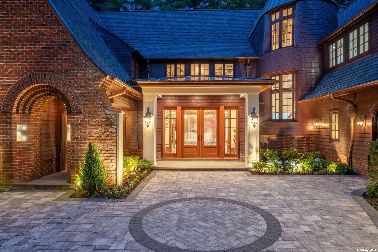
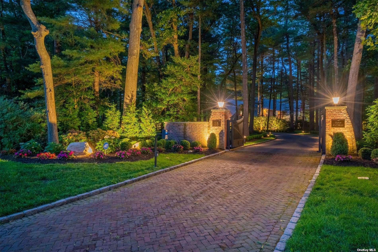
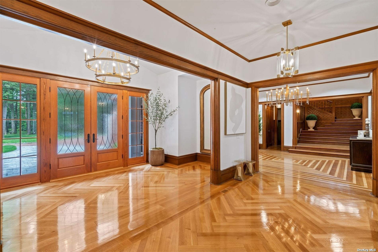
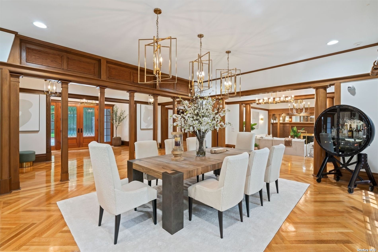
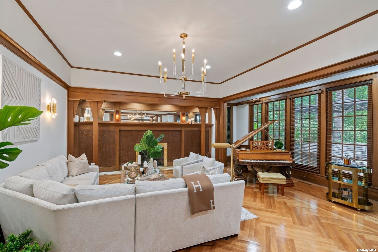
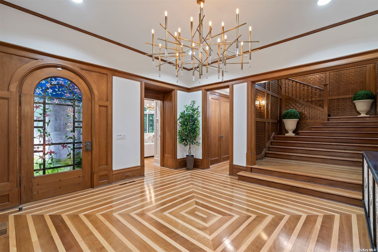
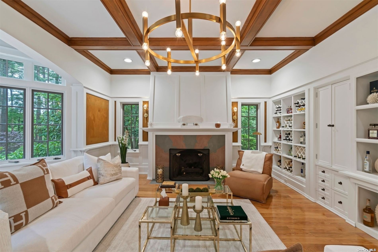
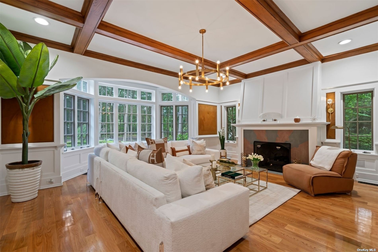
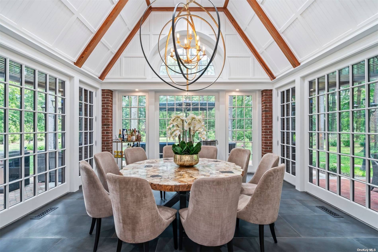
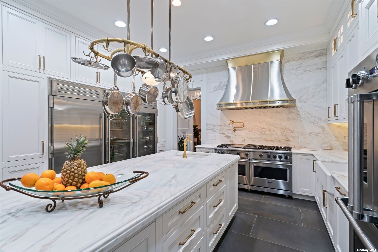
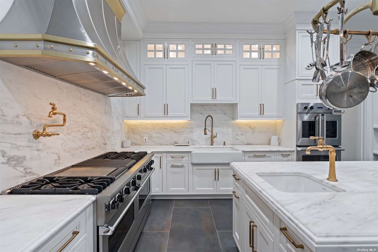
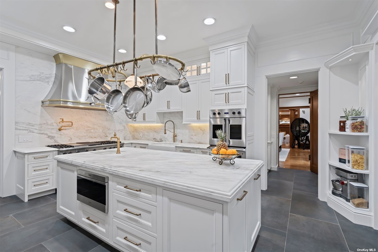
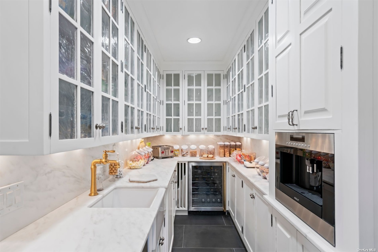
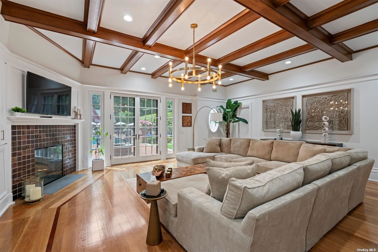
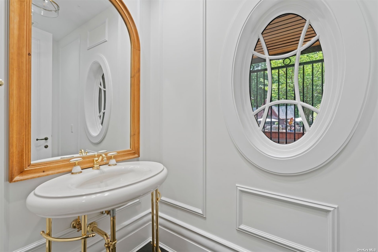
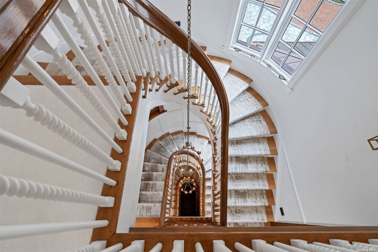
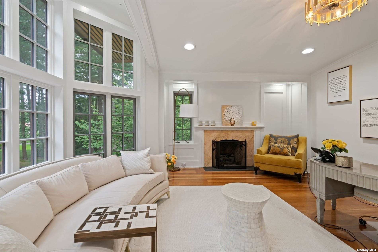
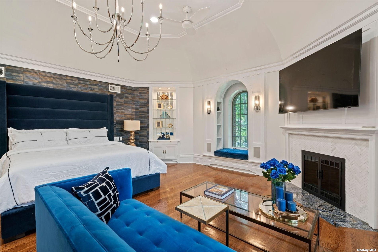
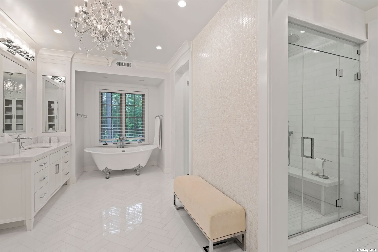
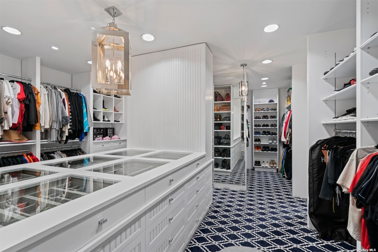
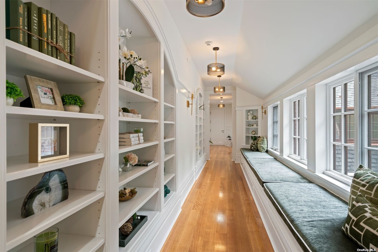
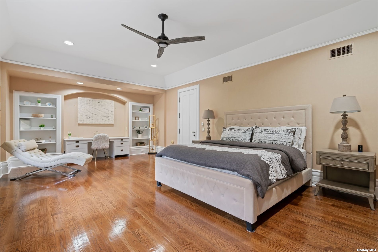
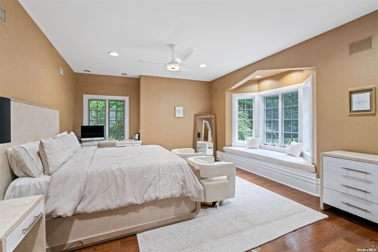
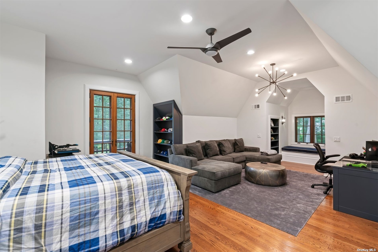
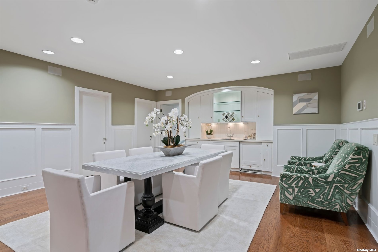
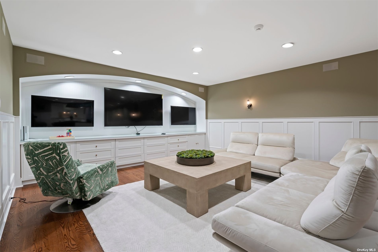
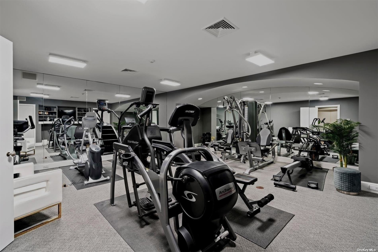
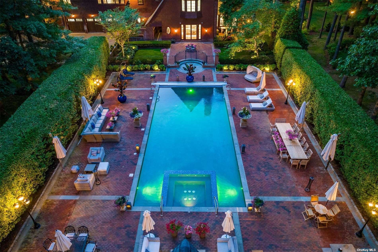
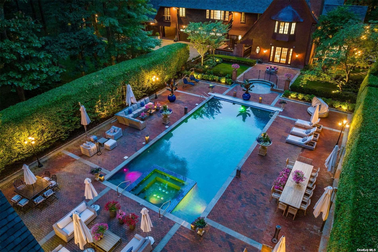
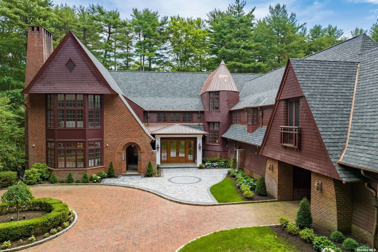
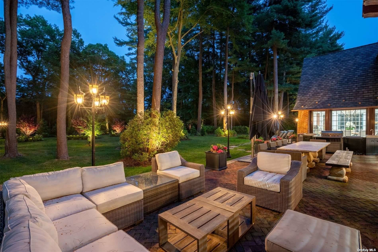
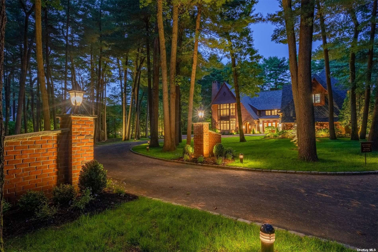
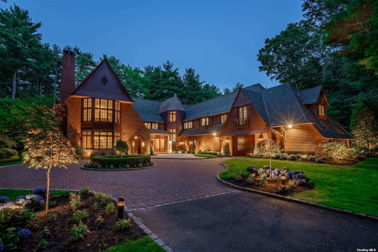
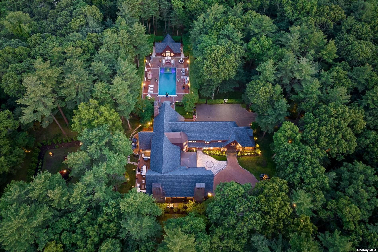
Chateau de l' amour is a stunning interpretation of the original creativity of renowned architects, ike kligerman barkley, known for enhancing life through design. With a talented eye for design, the owners of this magnificent property succeeded in completely transforming this exquisite gold coast estate and created a masterpiece that defines living a life of luxury. Spanning over 10, 000 sqft with 7 bedrooms & 7. 55 baths, the interior boasts a balance of modern & traditional design elements with a harmonious blend of artisan woods, soft palettes & bespoke materials. The privacy & relaxed seclusion of this property creates entertaining ease with an indoor/outdoor flow for social engagement, whether grand scale or more intimate gatherings. Additional interior features include lower level playroom, mediarm, salon, massagerm, winerm & gym. This magnificent gem is set on 5 acres with landscape lighting, gated courtyard entrance, porte cochere passage to service courtyard & heated four-car garage, enchanting vistas, formal gardens, multiple patios, expansive pool patio, ig salt water pool/jacuzzi, fire pit, & fully renovated pool house with expansive kitchen/entertainment rm/2 full baths/ private changing room
| Location/Town | Upper Brookville |
| Area/County | Nassau |
| Prop. Type | Single Family House for Sale |
| Style | Estate |
| Tax | $82,648.00 |
| Bedrooms | 7 |
| Total Rooms | 14 |
| Total Baths | 9 |
| Full Baths | 7 |
| 3/4 Baths | 2 |
| Year Built | 1997 |
| Basement | Finished, Full, Walk-Out Access |
| Construction | Other, Brick, Cedar, Shingle Siding, Wood Siding |
| Lot Size | 5acres |
| Lot SqFt | 217,800 |
| Cooling | Central Air |
| Heat Source | Oil, Propane, Forced |
| Features | Balcony, Basketball Court, Private Entrance, Sprinkler System |
| Property Amenities | Air filter system, alarm system, b/i audio/visual equip, b/i shelves, basketball hoop, ceiling fan, central vacuum, chandelier(s), convection oven, dishwasher, door hardware, dryer, entertainment cabinets, freezer, front gate, garage door opener, garage remote, gas grill, generator, light fixtures, mailbox, microwave, pool equipt/cover, refrigerator, second dishwasher, second dryer, second washer, see remarks, shades/blinds, speakers indoor, speakers outdoor, stained glass window, video cameras, wall oven, whole house ent. syst, wine cooler |
| Pool | In Ground |
| Patio | Patio, Porch |
| Window Features | New Windows |
| Community Features | Park |
| Lot Features | Level, Part Wooded, Stone/Brick Wall, Private |
| Parking Features | Private, Attached, 4+ Car Attached, Driveway, Common, Storage |
| Tax Lot | 1047 |
| School District | Locust Valley |
| Middle School | Locust Valley Middle School |
| High School | Locust Valley High School |
| Features | First floor bedroom, cathedral ceiling(s), den/family room, eat-in kitchen, exercise room, formal dining, entrance foyer, guest quarters, home office, marble bath, marble counters, master bath, pantry, powder room, storage, walk-in closet(s), wet bar |
| Listing information courtesy of: Compass Greater NY LLC | |