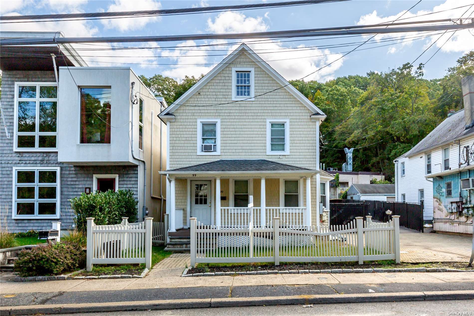
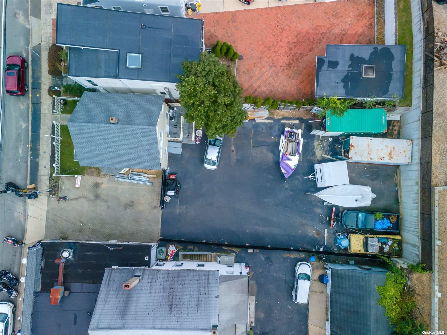
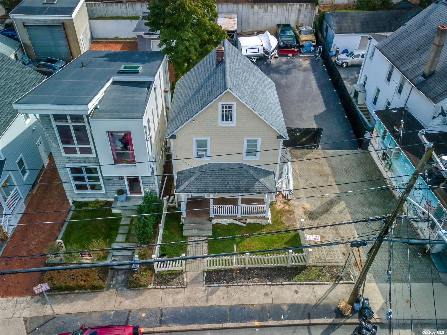
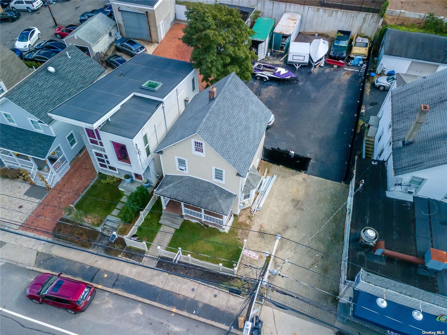
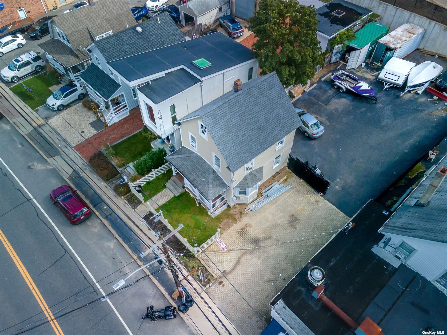
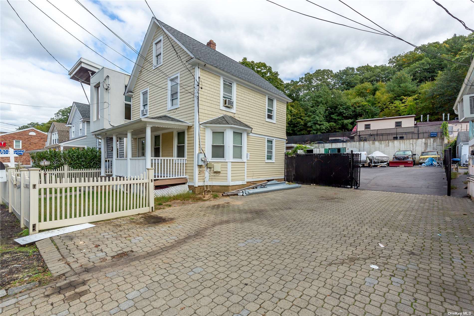
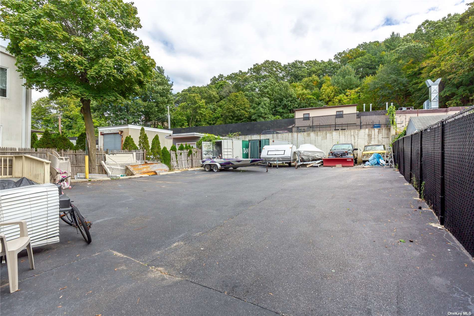
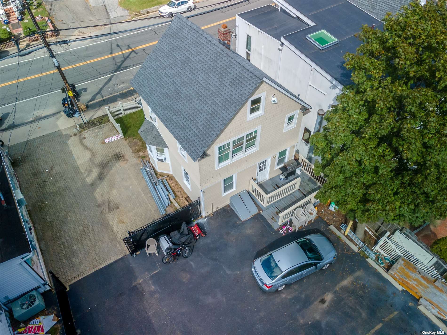
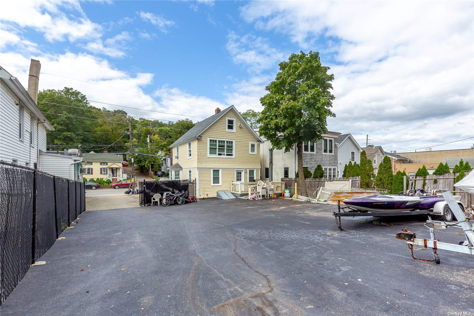
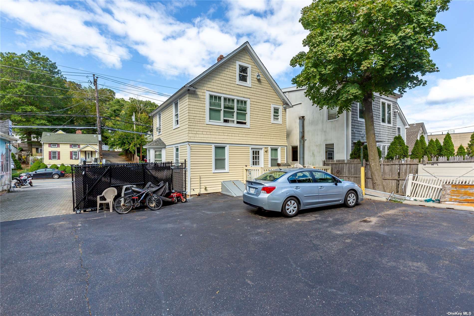
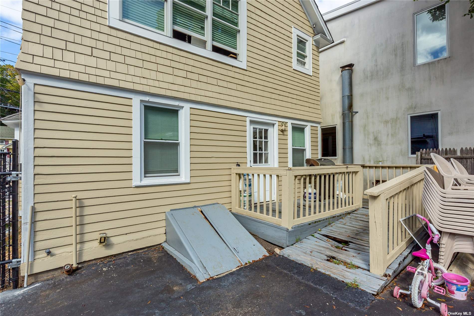
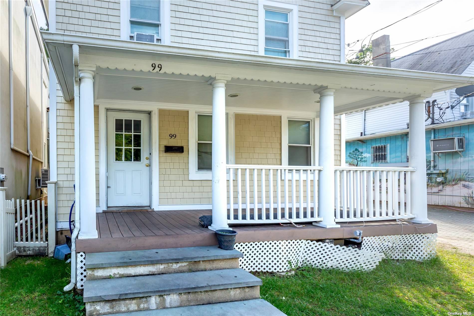
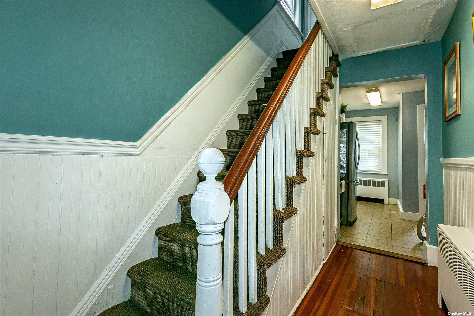
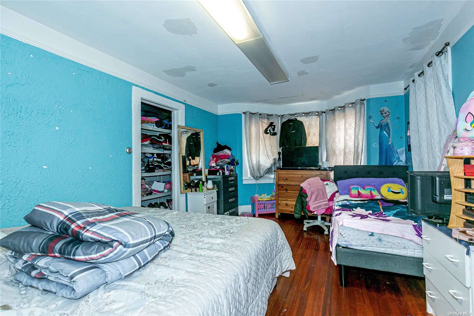
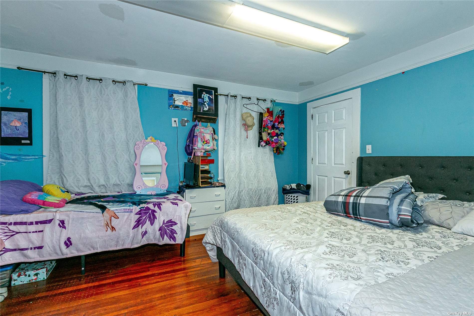
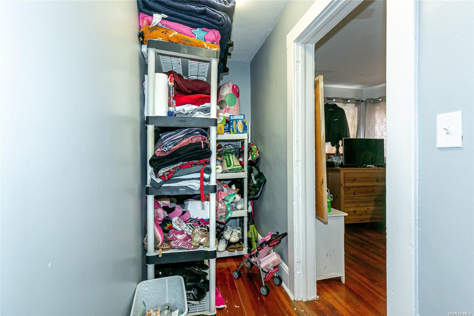
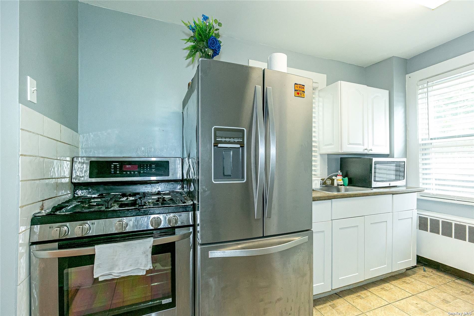
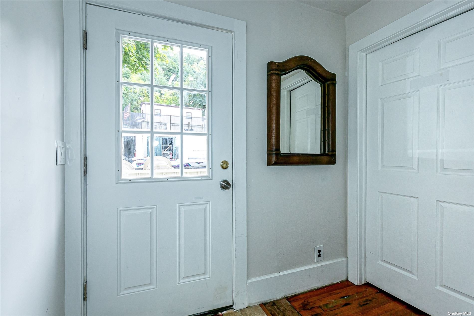
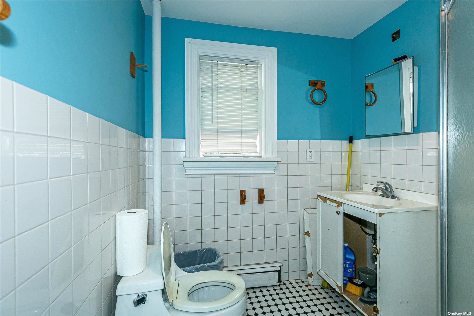
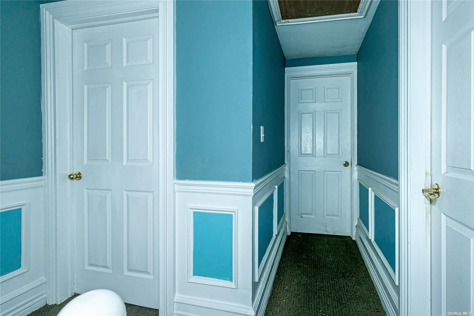
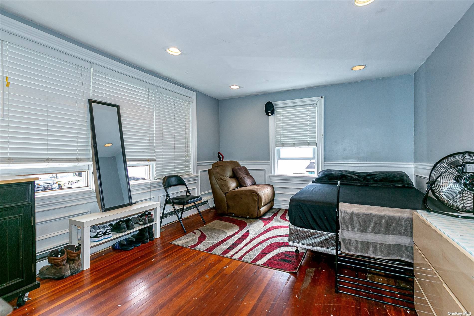
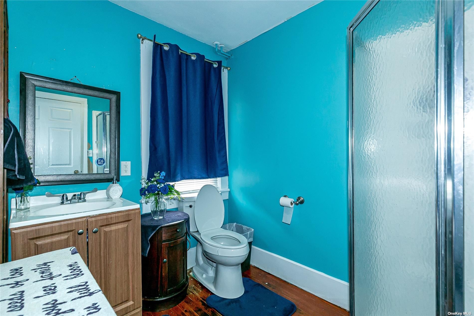
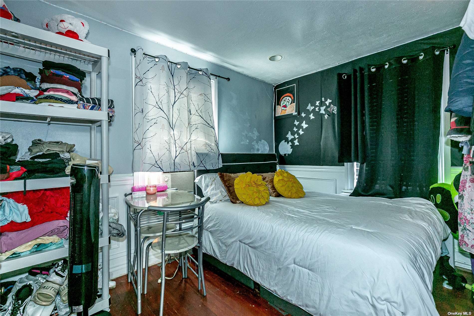
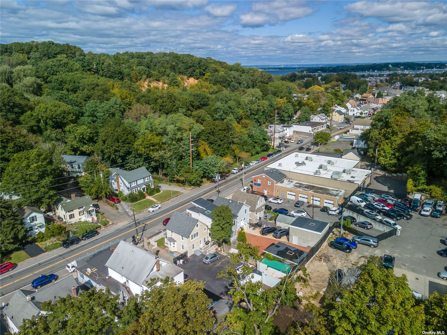
Great opportunity for investors, builders, or anyone interested in renovating properties for professional, commercial and residential use. Easy access to teddy roosevelt memorial park and beach. Great restaurants, shopping, the long island railroad and 25 a. This is a 4 bedroom, 2 bath colonial with a work kitchen. Renovated in 2000, with 1600 sqft of interior space. The basement is unfinished with bilco doors. There is a private entrance for parking. The home has natural gas, new hot water heater, new roof, a front porch, and low taxes. The fourth bedroom is on the first floor and can be converted to a living room off the kitchen. Low taxes, plenty of room for expansion. Shown by appointment only.
| Location/Town | Oyster Bay |
| Area/County | Nassau |
| Prop. Type | Single Family House for Sale |
| Style | Colonial |
| Tax | $11,980.00 |
| Bedrooms | 4 |
| Total Rooms | 7 |
| Total Baths | 2 |
| Full Baths | 2 |
| Year Built | 1920 |
| Basement | Bilco Door(s), Full, Unfinished, Walk-Out Access |
| Construction | Fiberglass Insulation, Frame, Vinyl Siding |
| Lot Size | 50x125 |
| Lot SqFt | 6,250 |
| Cooling | Window Unit(s) |
| Heat Source | Natural Gas, Hot Wat |
| Property Amenities | A/c units, awning, ceiling fan, flat screen tv bracket, gas grill, mailbox, refrigerator, screens, shades/blinds |
| Condition | Excellent |
| Patio | Porch |
| Community Features | Park, Near Public Transportation |
| Lot Features | Near Public Transit |
| Parking Features | Private, Driveway, Parking Lot, Public Parking, Storage, On Street |
| Tax Lot | 304 |
| School District | Oyster Bay |
| Middle School | Oyster Bay High School |
| Elementary School | Vernon School |
| High School | Oyster Bay High School |
| Features | First floor bedroom, eat-in kitchen, entrance foyer |
| Listing information courtesy of: BERKSHIRE HATHAWAY | |