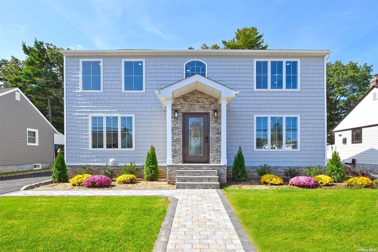
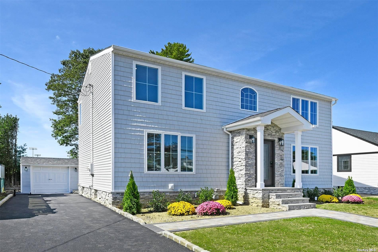
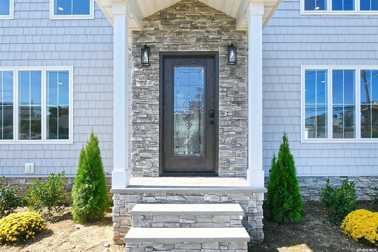
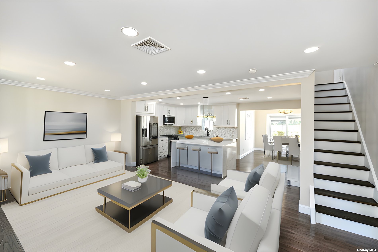
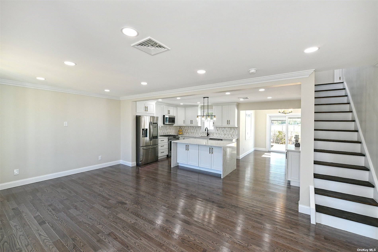
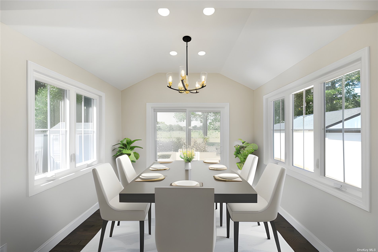
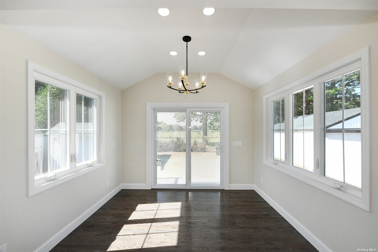
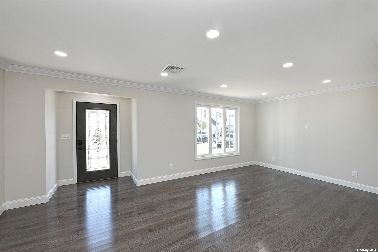
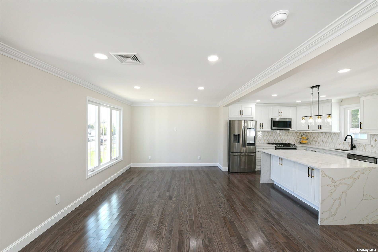
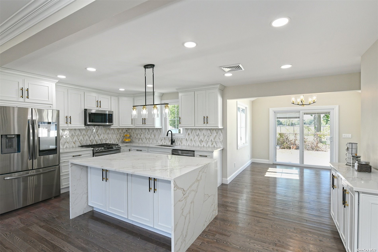
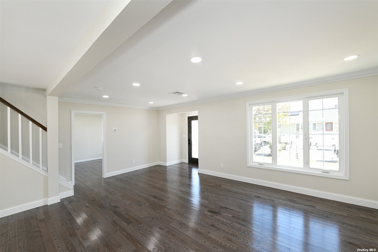
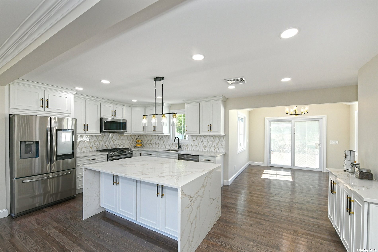
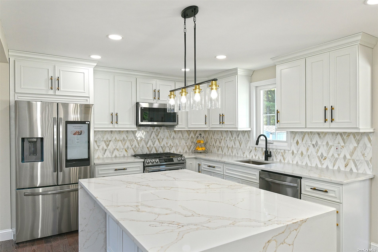
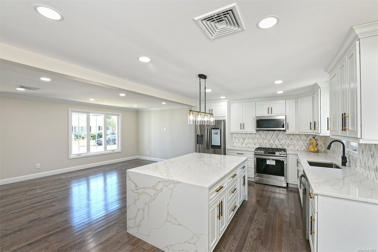
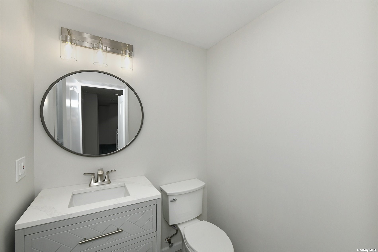
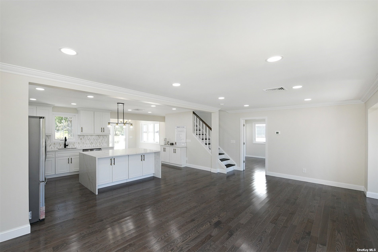
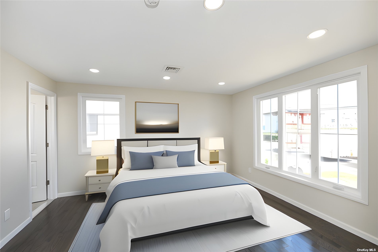
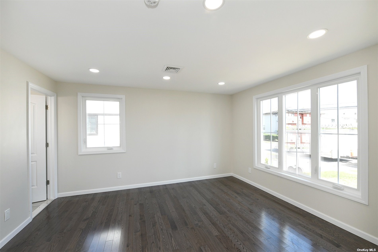
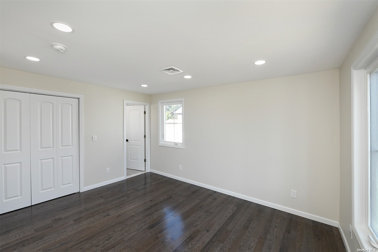
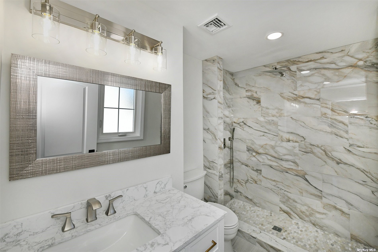
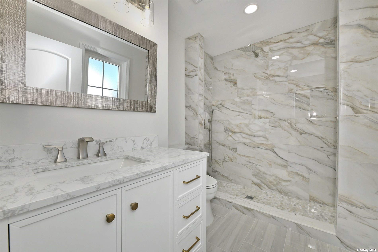
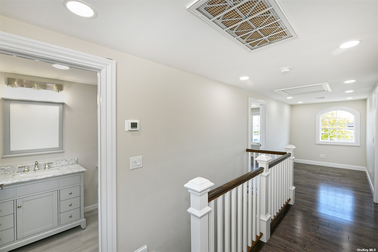
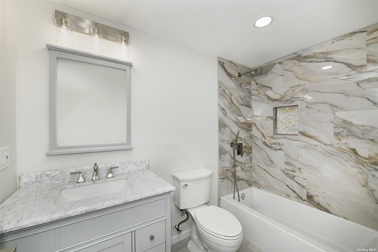
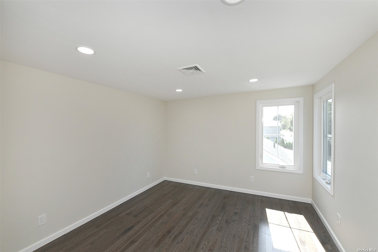
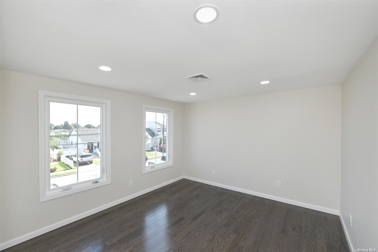
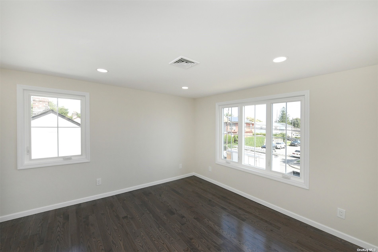
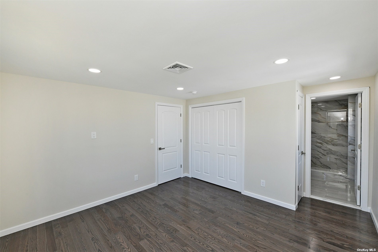
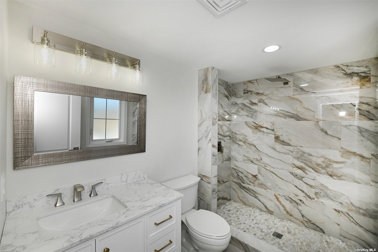
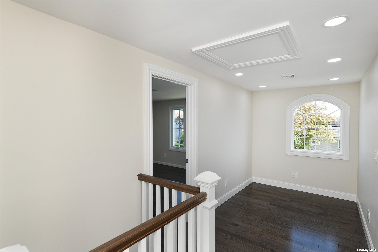
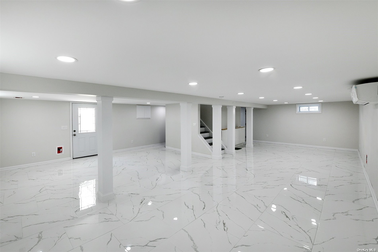
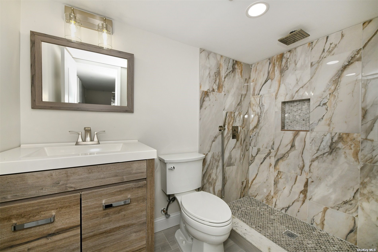
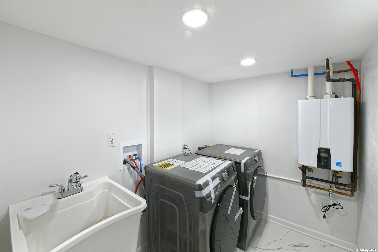
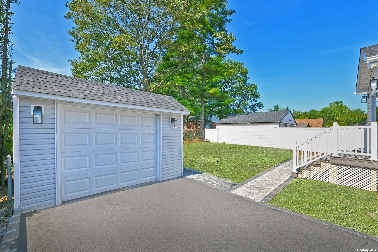
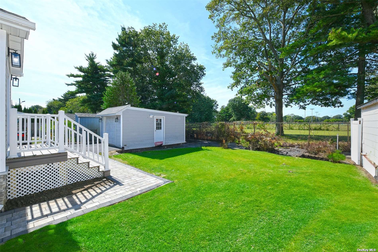
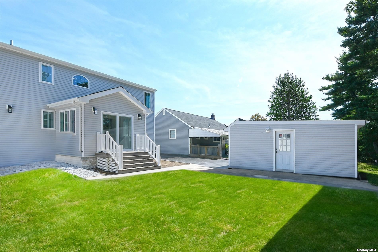
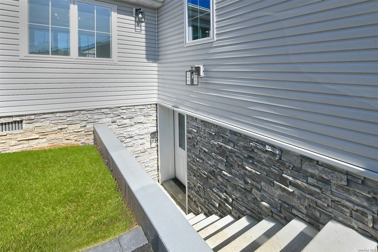
Welcome this stunning architecturally re-designed and reconstructed contemporary home for todays lifestyle. Beautiful sight lines through to the green park beyond. As you walk into the new foyer your path leads to the living room, to then onto the well crafted quartz countertop kitchen with large island w/waterfall count top, then on to the perfectly appointed window surrounded dining room extension , with a convenient powder room nearby. This floorplan is complete with the 1st of 2 "owners suits" bedrooms. All modern ss appliances with stunning on-trend lighting. Upgraded ash wood fllors throughout this home! 4 luxurious bedrooms, and 4 full bathrooms, including 2 master suites with master baths and walk-in closets. Home office or student study area. This home boasts a full finished basement +, walk-out to a backyard to a 1 car garage detached, a wonderful size for relaxing summer days with amazing curb appeal and style that buyers love! Don't miss out! Amazing value!!
| Location/Town | Hicksville |
| Area/County | Nassau |
| Prop. Type | Single Family House for Sale |
| Style | Colonial |
| Bedrooms | 4 |
| Total Rooms | 7 |
| Total Baths | 5 |
| Full Baths | 4 |
| 3/4 Baths | 1 |
| Year Built | 1952 |
| Basement | Finished |
| Construction | Energy Star (Yr Blt), Brick, Vinyl Siding |
| Lot Size | 50x100 |
| Lot SqFt | 5,000 |
| Cooling | Central Air |
| Heat Source | Natural Gas, ENERGY |
| Property Amenities | A/c units, chandelier(s), dishwasher, dryer, energy star appliance(s), light fixtures, refrigerator |
| Lot Features | Level |
| Parking Features | Private, Detached, 1 Car Detached |
| Tax Lot | 51 |
| School District | Hicksville |
| Middle School | Hicksville Middle School |
| Elementary School | Burns Avenue School |
| High School | Hicksville High School |
| Features | Master downstairs, eat-in kitchen, formal dining, home office, powder room |
| Listing information courtesy of: Realty Connect USA LLC | |