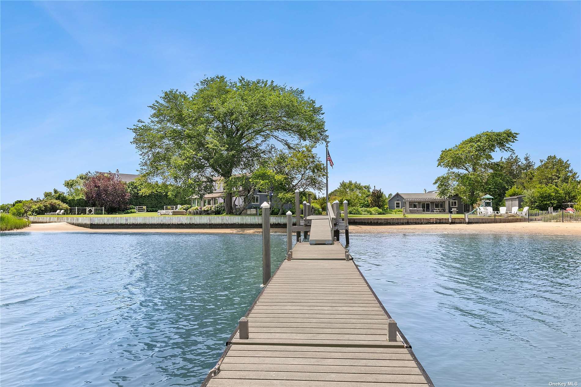
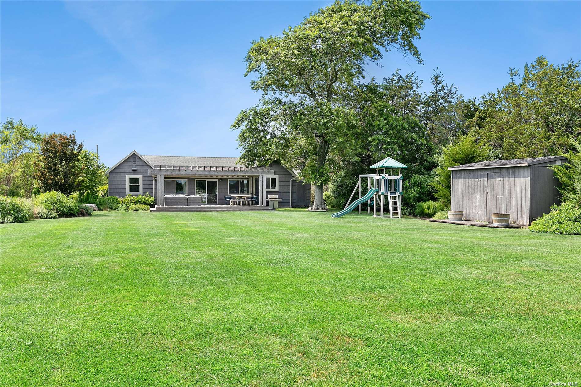
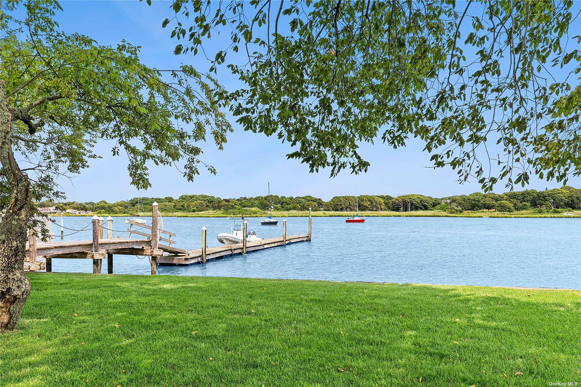
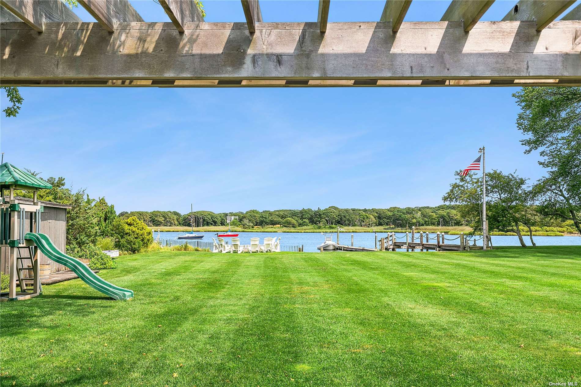
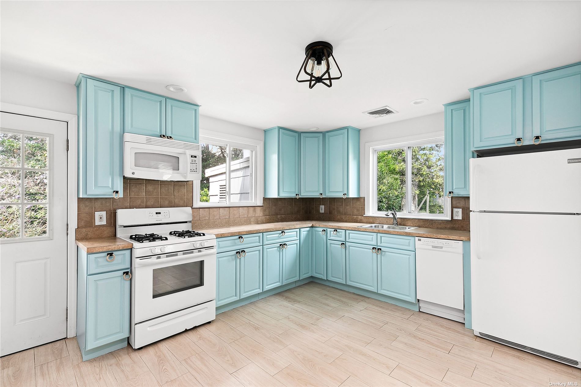
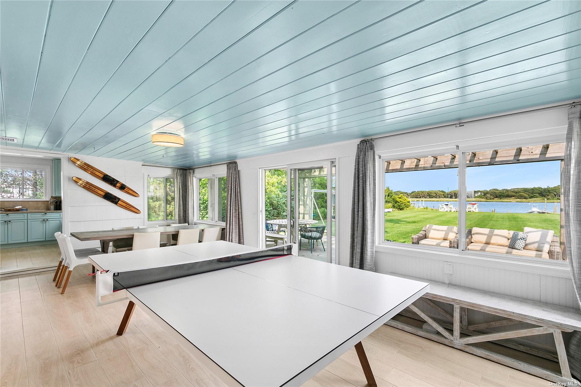
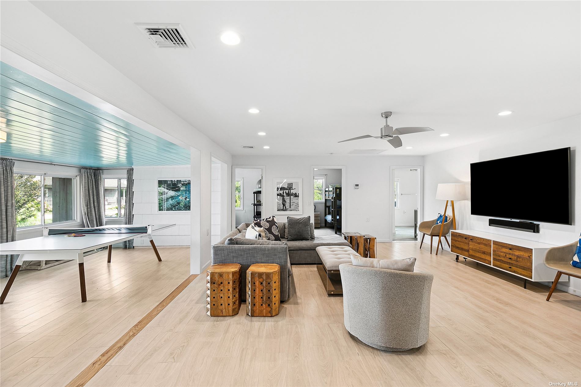
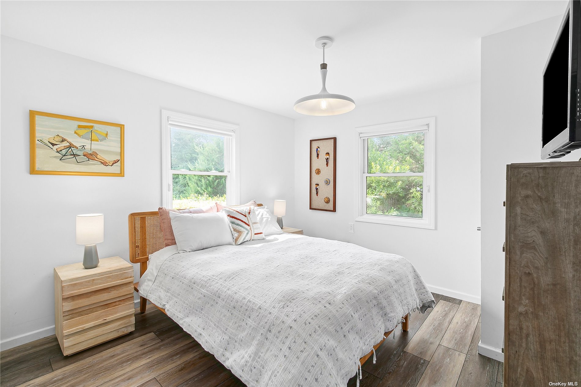
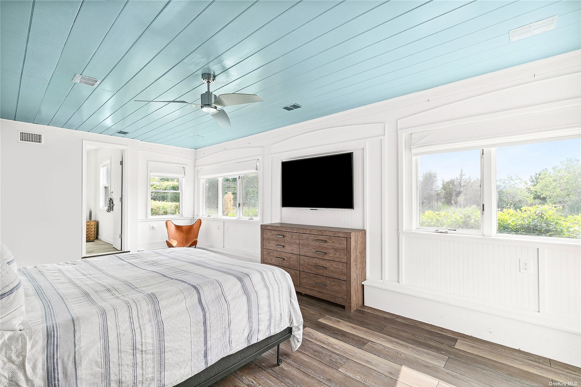
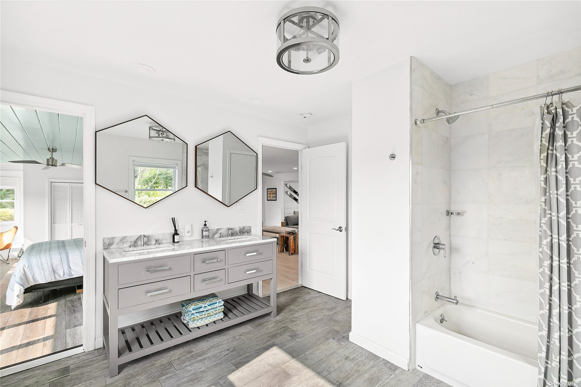
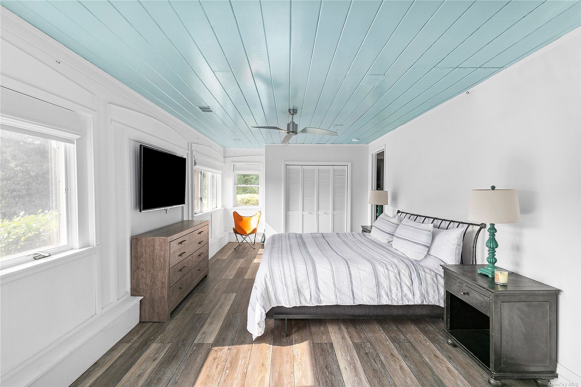
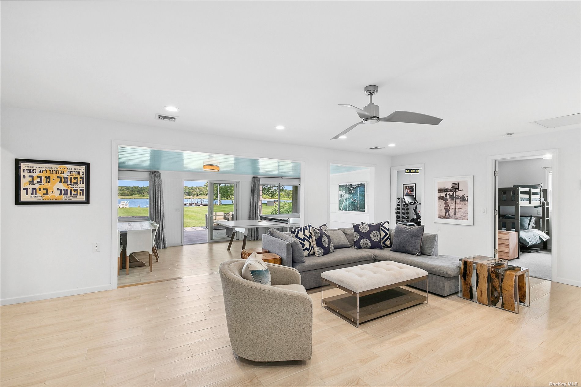
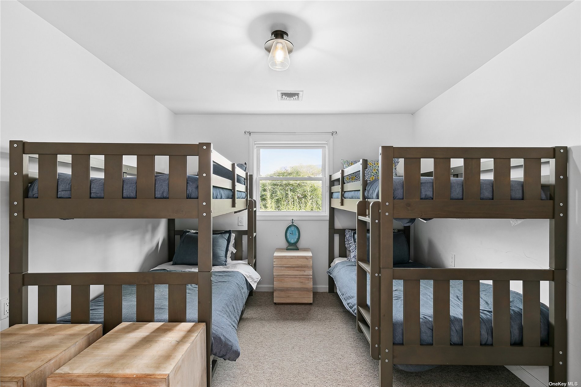
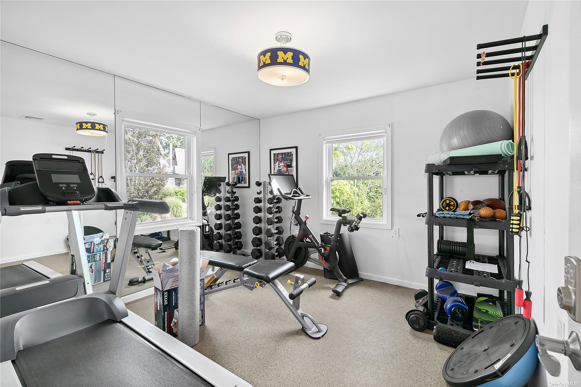
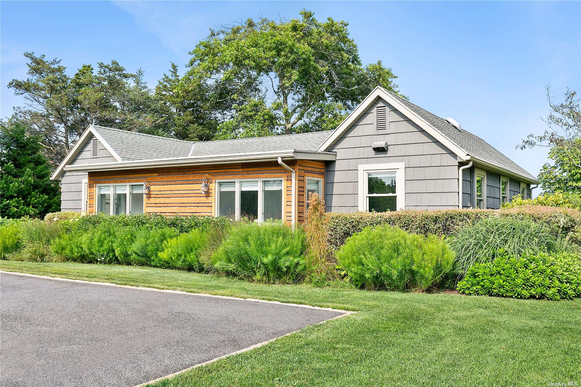
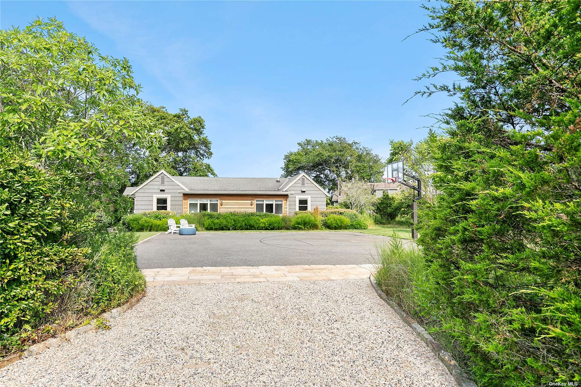
Southampton waterfront with dock experience the epitome of coastal living with this exquisite beach house perfectly situated on the water's edge on 114 +/- ft of waterfrontage. Anchored by a 100-foot dock that beckons boating enthusiasts, this haven of tranquility offers an expansive retreat primed for expansion. Currently featuring 3 bedrooms, an office/gym, and a newly renovated bathroom, the possibilities are boundless. Step inside to discover an open living room seamlessly flowing into a charming country kitchen. Adjacent is a covered sunroom, an ideal spot for taking in breathtaking waterfront vistas. Entertain with ease on the generous deck, perfect for gatherings under the sun and stars. As you approach via the long country driveway, ample parking invites guests to share in the coastal splendor. With quick boating access to the ocean and beyond, maritime adventures await just beyond your doorstep. Nestled in a coveted south of the highway southampton location, this beach house is a mere stone's throw away from southampton's prestigious golf courses. Embrace the freedom to keep the current design or unleash your imagination to create an enchanting coastal haven that encapsulates both boating and lifestyle aspirations. Your dreams can come true!
| Location/Town | Southampton |
| Area/County | Suffolk |
| Prop. Type | Single Family House for Sale |
| Style | Ranch |
| Tax | $14,691.00 |
| Bedrooms | 3 |
| Total Rooms | 7 |
| Total Baths | 1 |
| Full Baths | 1 |
| Year Built | 1958 |
| Basement | Crawl Space |
| Construction | Frame, Cedar |
| Lot Size | .81 |
| Lot SqFt | 35,283 |
| Cooling | Central Air |
| Heat Source | Propane, Forced Air |
| Features | Basketball Court, Bulkhead, Dock |
| Property Amenities | Basketball hoop, ceiling fan, cook top, dishwasher, dryer, light fixtures, playset, refrigerator, washer |
| Patio | Porch |
| Lot Features | Level |
| Parking Features | Private, Driveway, Parking Lot |
| Tax Lot | 048.00 |
| School District | Tuckahoe Common |
| Middle School | Tuckahoe School |
| Elementary School | Tuckahoe School |
| High School | Southampton High School |
| Features | Master downstairs, first floor bedroom, den/family room, eat-in kitchen, exercise room, living room/dining room combo |
| Listing information courtesy of: Sothebys Int'l Realty Hamptons | |