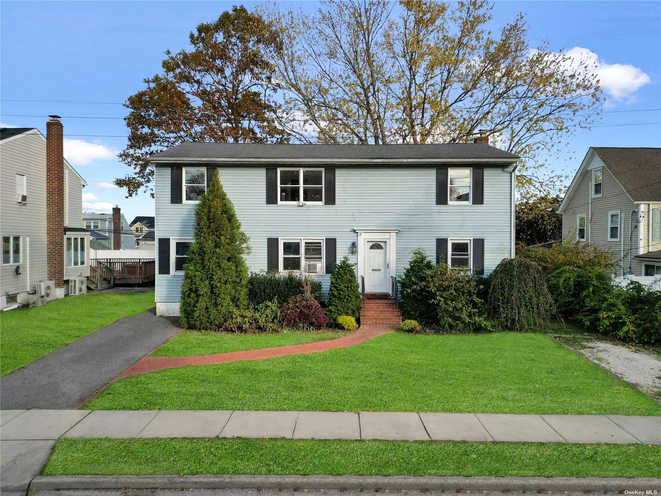
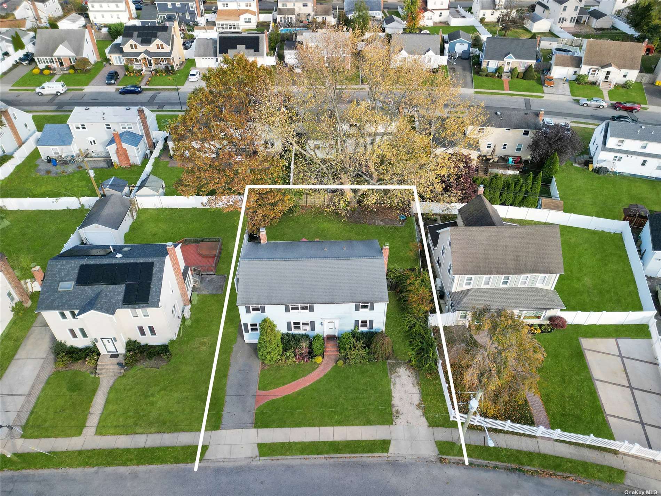
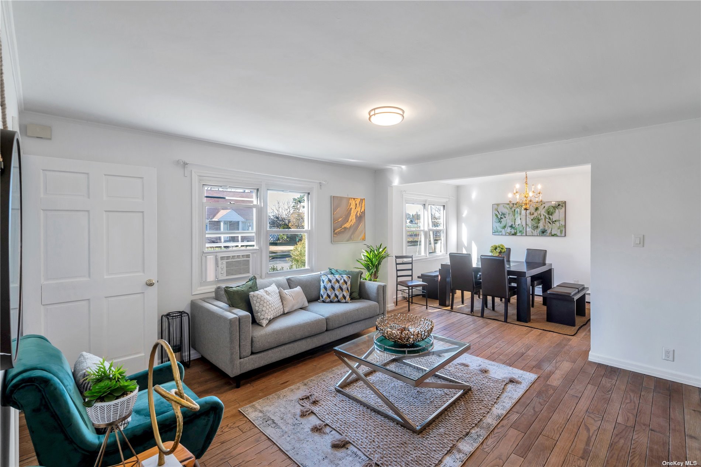
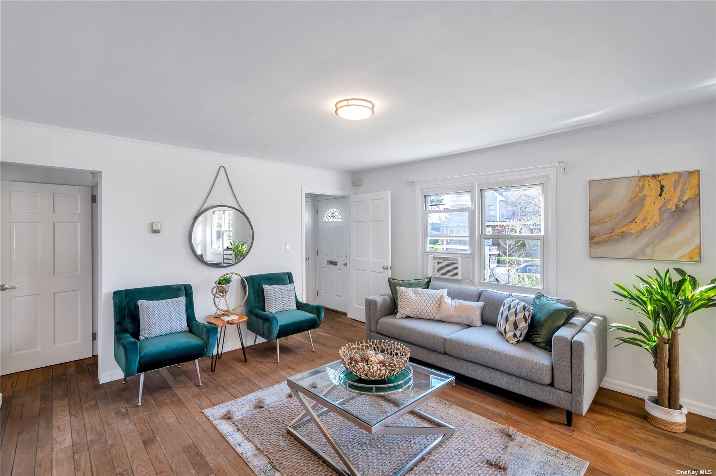
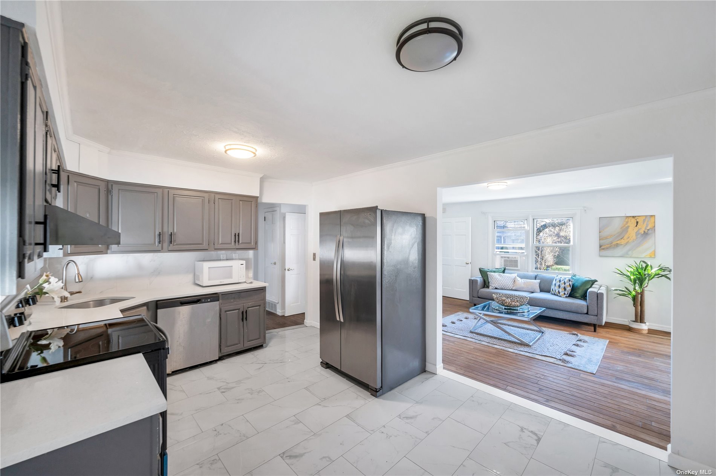
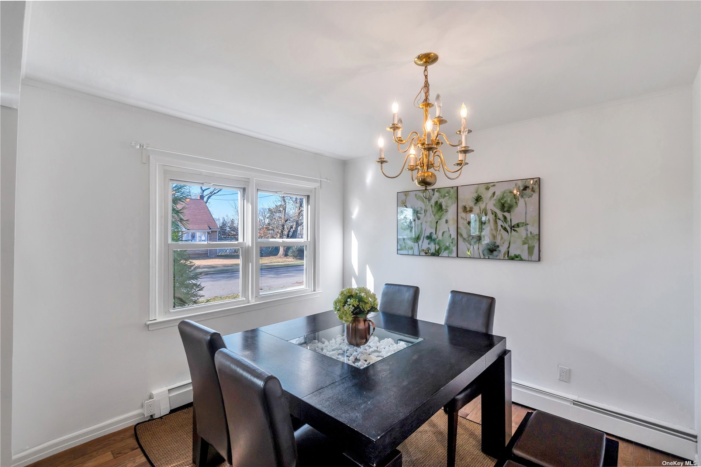
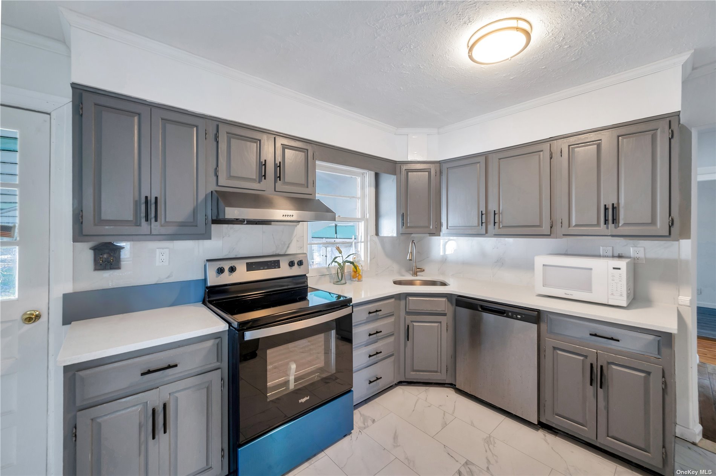
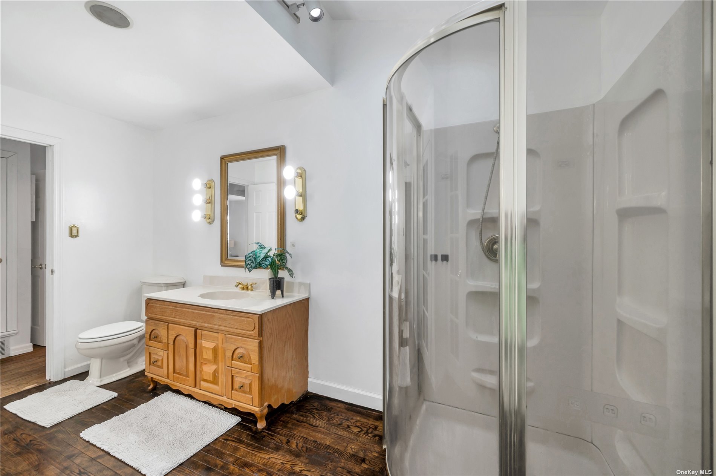
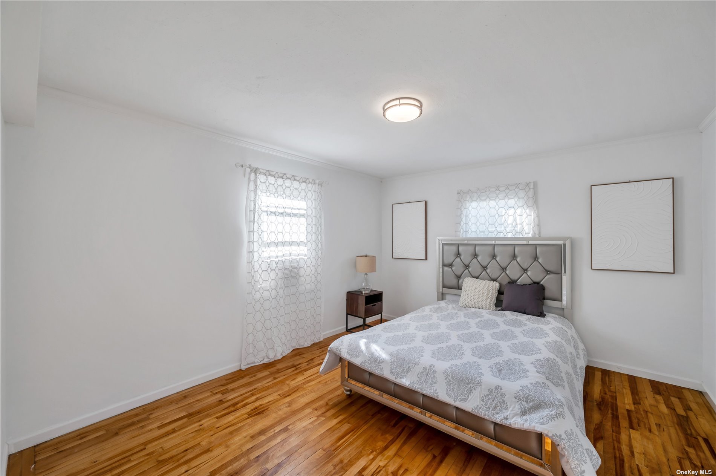
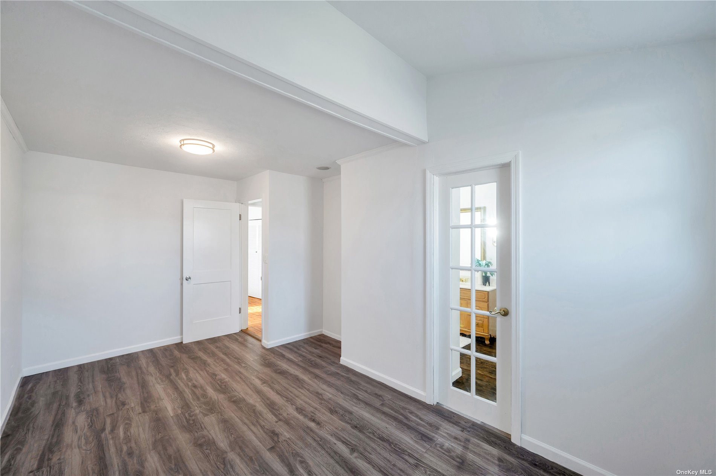
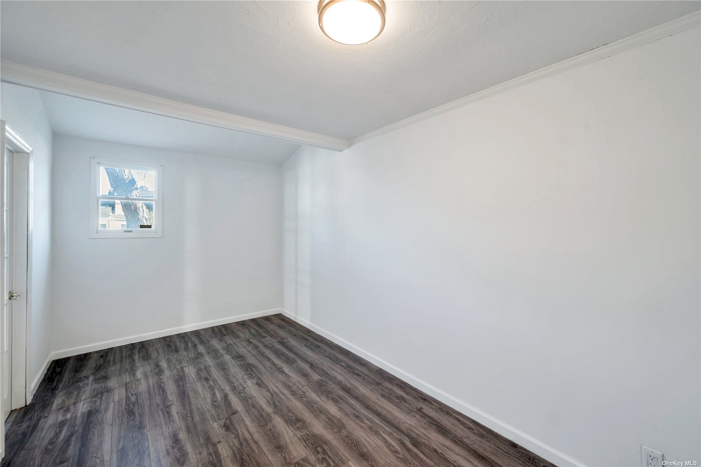
Embark on a journey into the captivating allure of this colonial nestled in hicksville! Anticipate a warm reception in the modern concept living room, where a cozy fireplace sets the tone for comfort and elegance. The expansive formal dining area seamlessly merges with a stunning kitchen, complete with stainless steel appliances, fashioning an ideal space for daily living and entertaining. This residence boasts 6 meticulously designed bedrooms and 3 full baths, providing ample space to meet your family's every need. Hardwood floors and high hats grace every corner, imbuing the home with an essence of sophistication and creating a unified, welcoming ambiance. Uncover the home's versatility in the den/family room and fully finished basement with adaptable spaces tailored to suit your unique preferences. Step into the tranquil embrace of the lush green backyard, a picturesque backdrop for cherished moments with loved ones. Enjoy the convenience of a private driveway and parking, while the proximity to nearby amenities further elevates the overall appeal of this property. Seize the opportunity to immerse yourself in the myriad possibilities and witness the enchantment firsthand!
| Location/Town | Hicksville |
| Area/County | Nassau |
| Prop. Type | Single Family House for Sale |
| Style | Colonial |
| Tax | $14,004.00 |
| Bedrooms | 6 |
| Total Rooms | 10 |
| Total Baths | 3 |
| Full Baths | 3 |
| Year Built | 1950 |
| Basement | Finished, Full |
| Construction | Frame, Vinyl Siding |
| Lot Size | 61x100 |
| Lot SqFt | 6,300 |
| Heat Source | Oil, Hot Water |
| Features | Sprinkler System |
| Condition | Excellent |
| Community Features | Park |
| Parking Features | Private, Detached, 1 Car Detached, Driveway |
| Tax Lot | 18 |
| School District | Hicksville |
| Middle School | Hicksville Middle School |
| Elementary School | East Street School |
| High School | Hicksville High School |
| Features | Master downstairs, den/family room, eat-in kitchen, formal dining, walk-in closet(s) |
| Listing information courtesy of: Voro LLC | |