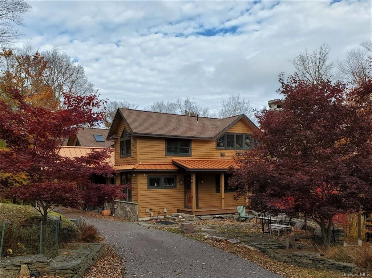
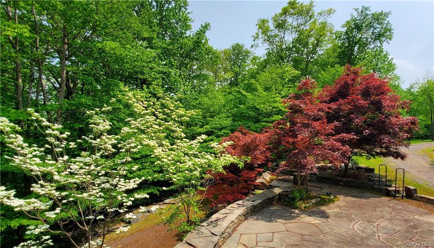
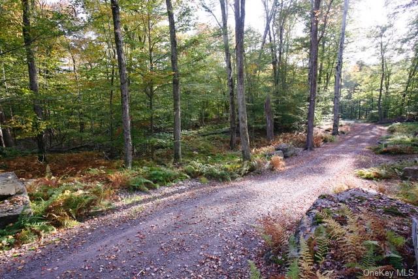
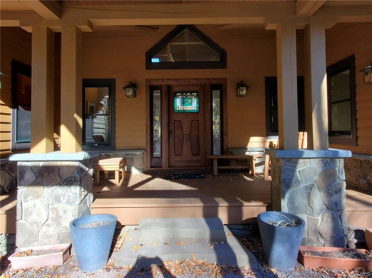
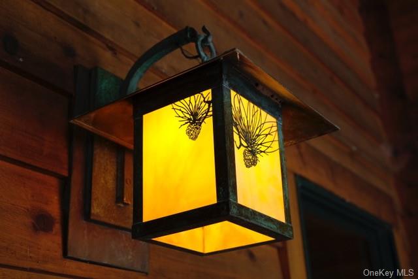
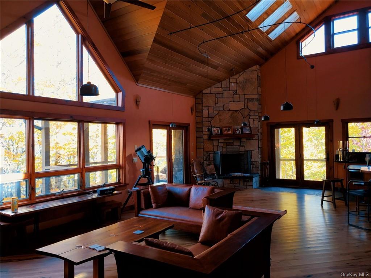
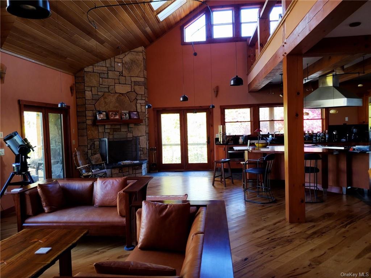
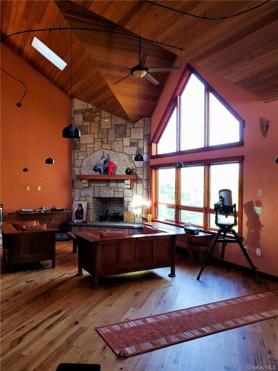
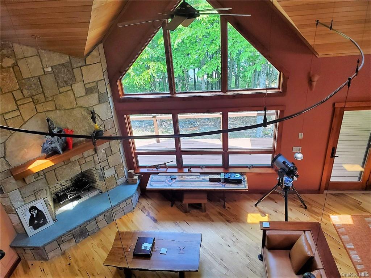
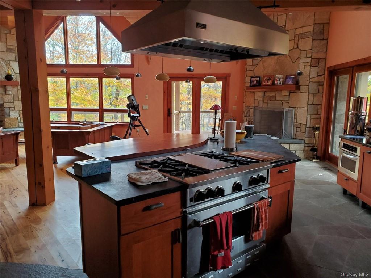
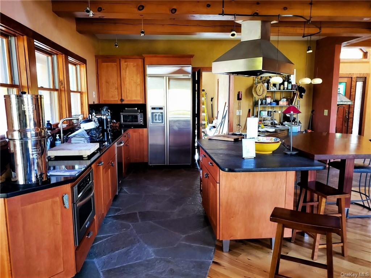
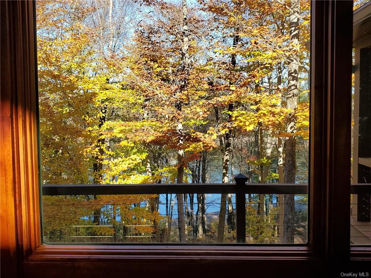
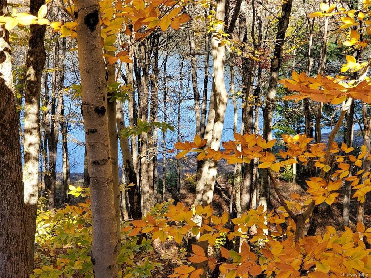
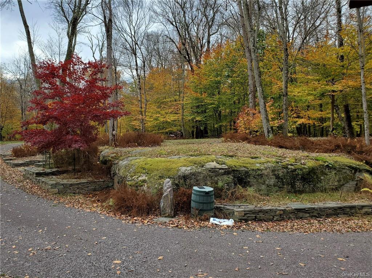
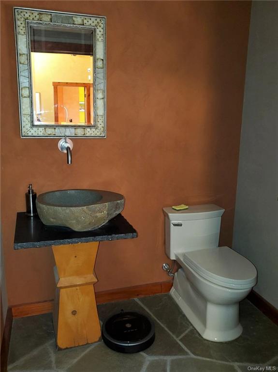
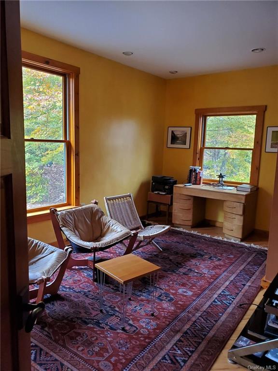
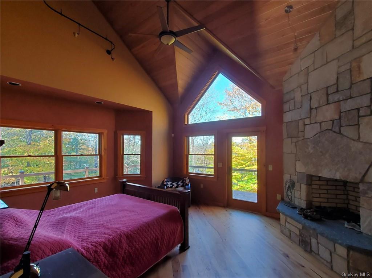
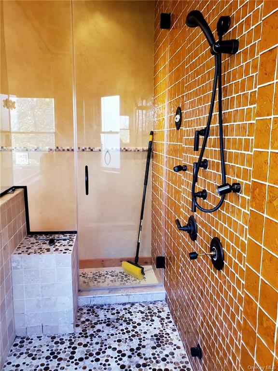
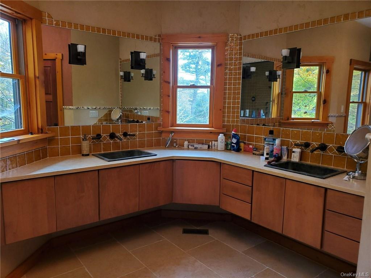
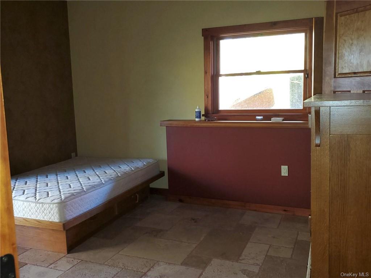
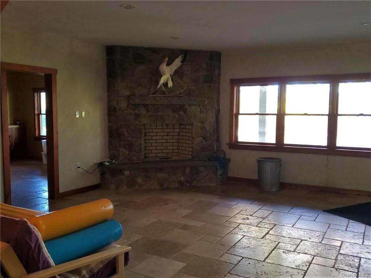
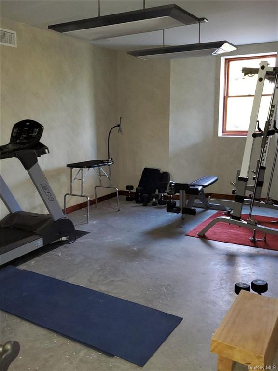
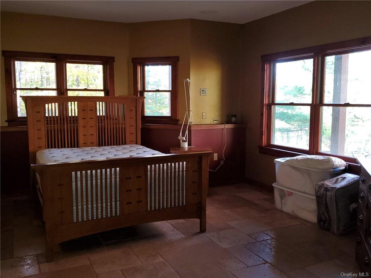
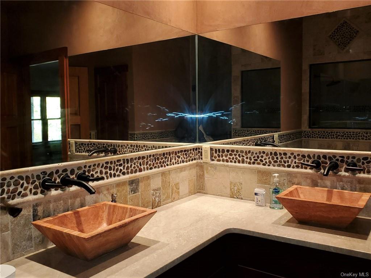
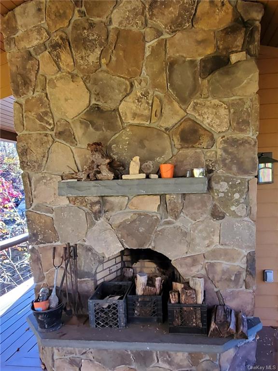
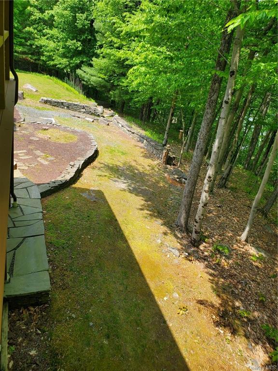
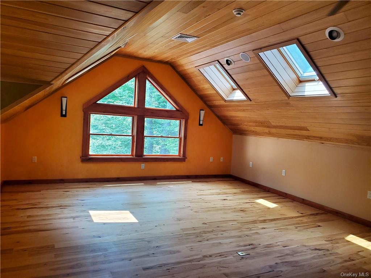
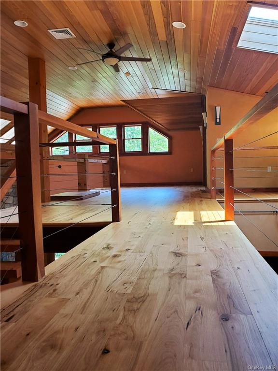
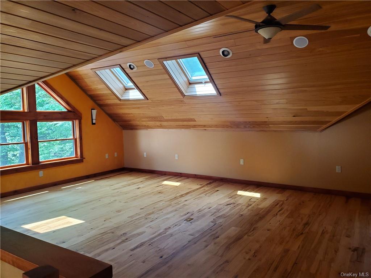
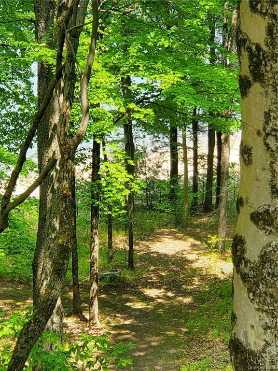
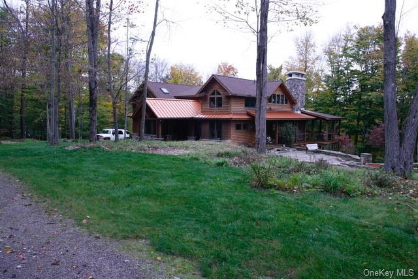
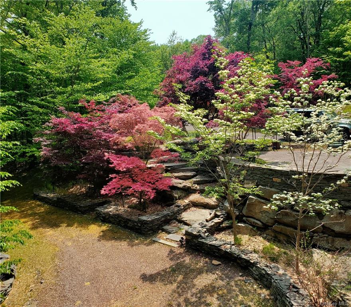
You'll love pulling into your driveway to this multi level, custom built home situated on 5 private lakefront acres in the gated community of chapin estates the peninsula. Located in bethel ny, only 90 minutes from nyc, and minutes from the famous bethel woods performing arts center. Once entering, your stress and worries will fade. With 3 levels, great room, and spacious deck, there is plenty of room for family, friends, and natures playground for the little ones and fur babies. Once you walk through the amazing redwood "taos" door, you'll be swept into the flagstone entryway, then into the great room with beautiful hickory floors and flanked by 2 massive stone fireplaces. The wall of windows, over looks the toronto reservoir and brings in the natural light. A great place for entertaining with the "chef's kitchen, with commercial range/oven and hood. Custom cherry cabinets, granite counter tops and a brazilian soapstone island completes the picture. Also on the main level you will find office space, and the master bedroom with fireplace, and a huge master bath, half bath and laundry room. Walking to the lower level is sitting room with another fireplace and 3 additional nice sized rooms, currently used for those friends and family who love coming to the lake. Also full bath and utility area. Upstairs from main level is also 2 large rooms to be used for whatever you feel, additional bedroom, art studio, office, yoga room. Moving outside from the great room you will find an extensive covered deck with yet another fireplace and room for dining alfresco, overlooking the lake and woods. That makes the 5th fireplace. This home is amazing and is priced to sell. So if you are looking for a private lakefront retreat, that is reasonably priced, come take a look. You will not be disappointed. Reduced to $1, 300, 000. Great price with bonus new roof going on 11/23.
| Location/Town | Bethel |
| Area/County | Sullivan |
| Post Office/Postal City | White Lake |
| Prop. Type | Single Family House for Sale |
| Style | Contemporary |
| Tax | $24,000.00 |
| Bedrooms | 3 |
| Total Rooms | 9 |
| Total Baths | 3 |
| Full Baths | 2 |
| 3/4 Baths | 1 |
| Year Built | 2007 |
| Basement | Finished, Full, Walk-Out Access |
| Construction | Frame, Wood Siding |
| Lot SqFt | 219,978 |
| Cooling | Central Air |
| Heat Source | Propane, Forced Air, |
| Property Amenities | Dishwasher, door hardware, dryer, light fixtures, refrigerator, washer |
| Patio | Deck, Porch |
| Window Features | Oversized Windows, Wall of Windows |
| Community Features | Gated |
| Lot Features | Part Wooded, Private |
| Parking Features | Carport, Driveway |
| Association Fee Includes | Maintenance Grounds |
| School District | Monticello |
| Middle School | Call Listing Agent |
| Elementary School | George L Cooke School |
| High School | Monticello High School |
| Features | Master downstairs, chefs kitchen, eat-in kitchen, granite counters, high ceilings, home office, multi level, sink - pedestal, soaking tub |
| Listing information courtesy of: Century 21 Country Realty | |