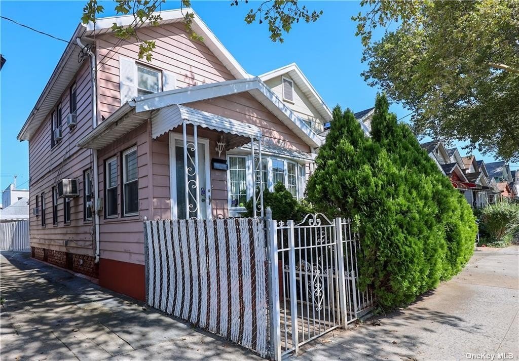
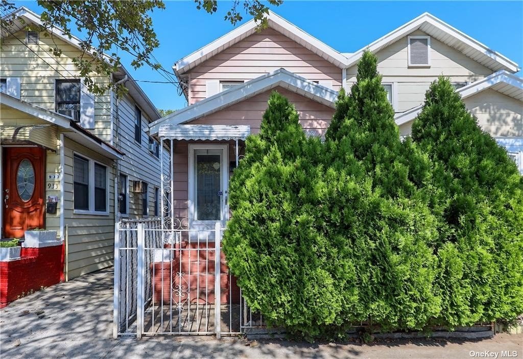
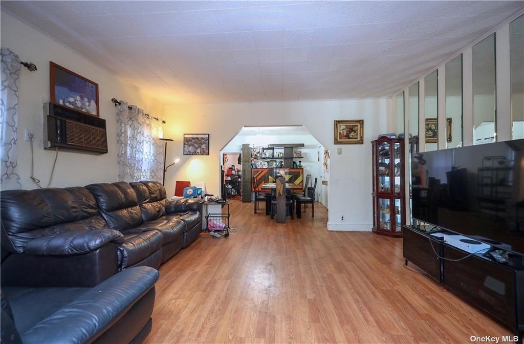
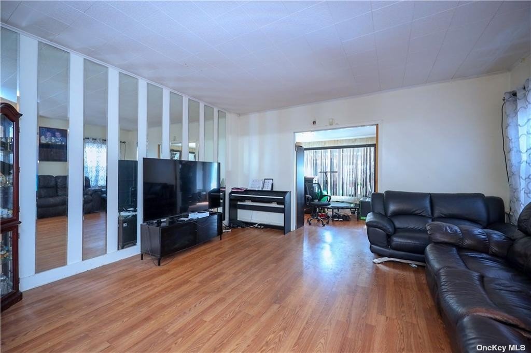
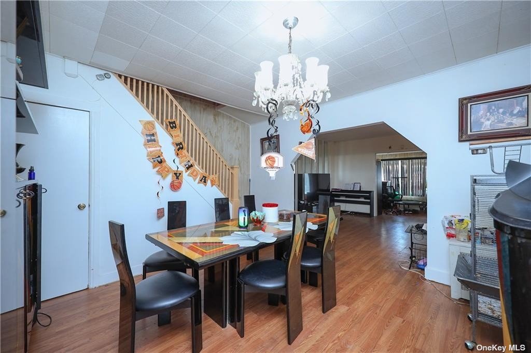
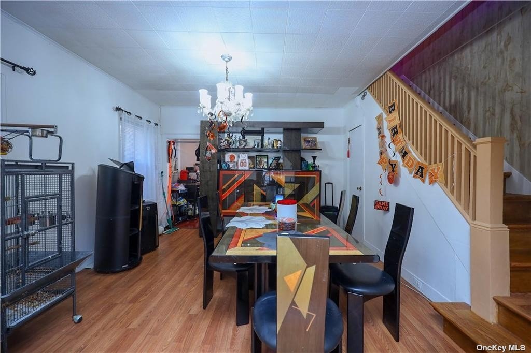
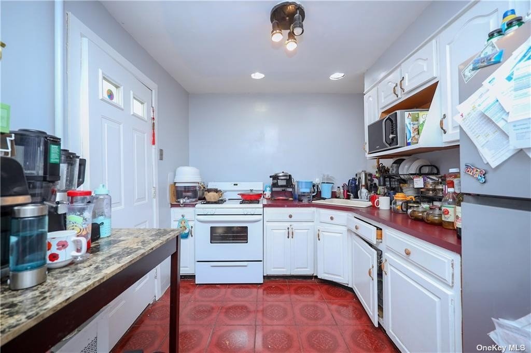
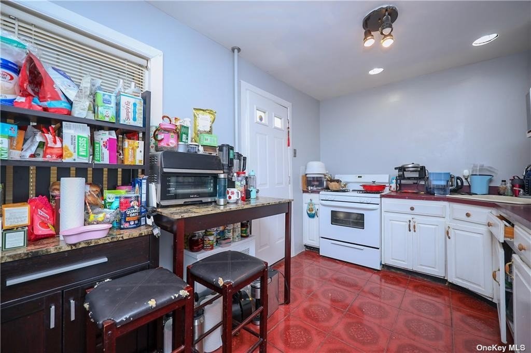
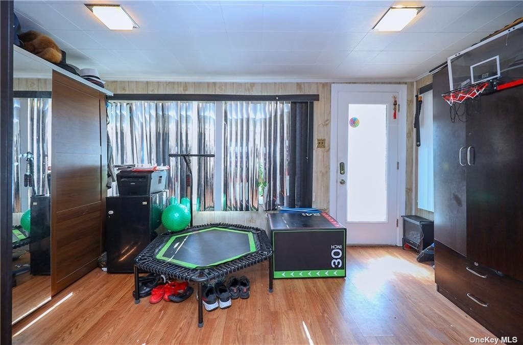
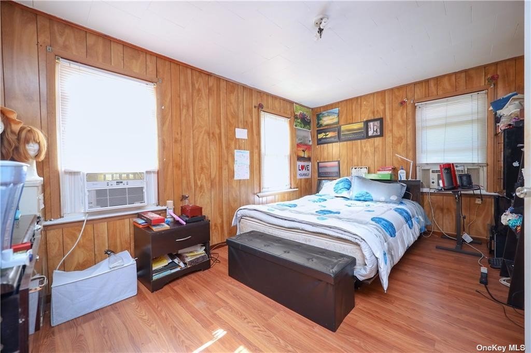
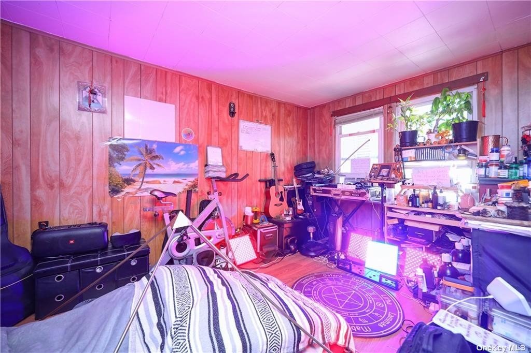
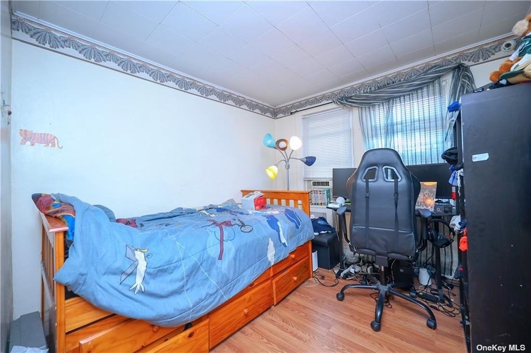
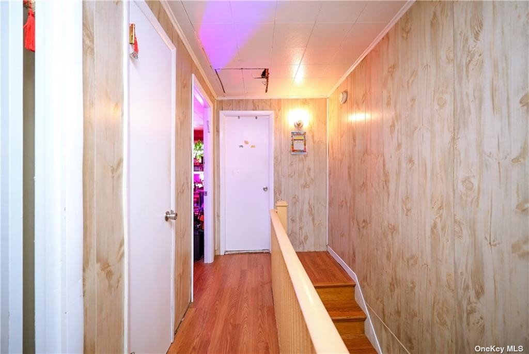
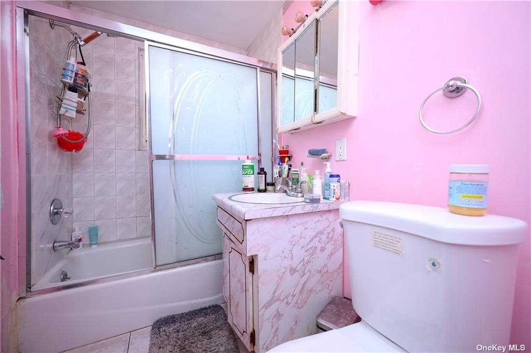
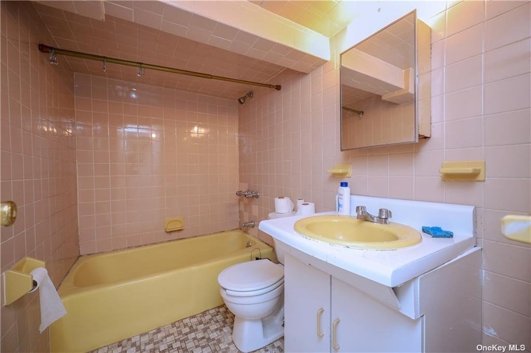
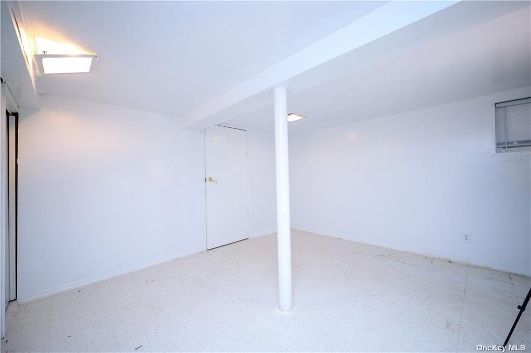
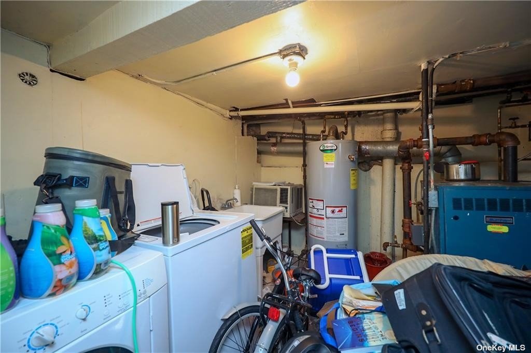
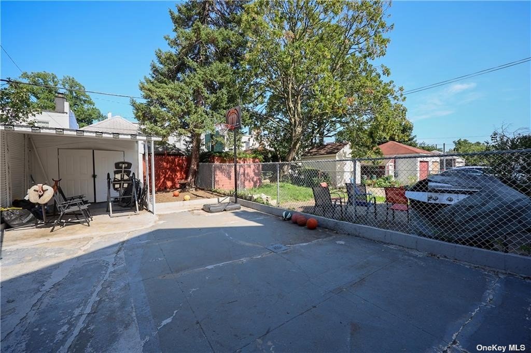
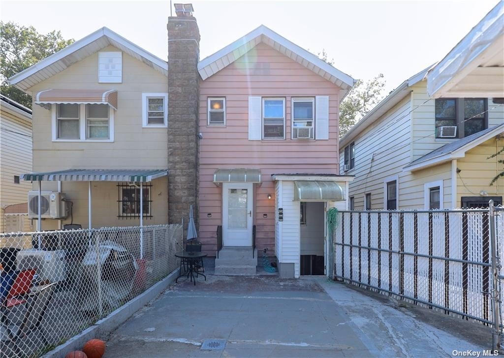
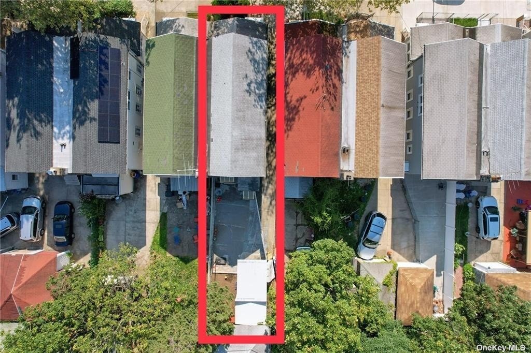
Welcome to this single-family semi-attached house nestled in the midwood/flatlands neighborhood. This delightful home spans two stories over a fully finished basement. The second floor boasts three spacious bedrooms and a full bathroom. On the first floor, you'll find an inviting living room, a kitchen with plenty of storage, and a dining room perfect for hosting gatherings. The first floor also grants easy access to the beautiful backyard, allowing you to enjoy outdoor activities and relaxation. The fully finished basement presents additional living space, which can be tailored to suit your preferences. Moreover, the basement is equipped with another full bathroom and a boiler room with a laundry area for your convenience. Step outside to discover a beautiful backyard, offering outdoor space for entertainment and quality time with friends and family. The property also features a shed for storage, a shared driveway, and parking spaces that can fit two cars, ensuring your vehicles are secure and easily accessible. Building size 16*44 and lot size 20*100. Annual property tax of $5861. Situated amidst bustling business districts, experience the convenience of having various commercial establishments, restaurants, and professional services within reach. Whether you seek a place to dine, shop, or access essential services, this prime location ensures that you'll have everything you need nearby.
| Location/Town | Midwood |
| Area/County | Brooklyn |
| Prop. Type | Single Family House for Sale |
| Style | Duplex |
| Tax | $5,861.00 |
| Bedrooms | 3 |
| Total Rooms | 7 |
| Total Baths | 2 |
| Full Baths | 2 |
| Year Built | 1925 |
| Basement | Finished, Full |
| Construction | Other |
| Lot Size | 20x100 |
| Lot SqFt | 2,000 |
| Cooling | Wall Unit(s), Window Unit(s) |
| Heat Source | Natural Gas, Hot Wat |
| Property Amenities | A/c units, refrigerator |
| Parking Features | Shared Driveway |
| Tax Lot | 30 |
| School District | Brooklyn 22 |
| Middle School | Andries Hudde School |
| Elementary School | Ps 193 Gil Hodges |
| High School | Midwood High School |
| Listing information courtesy of: RE/MAX Edge | |