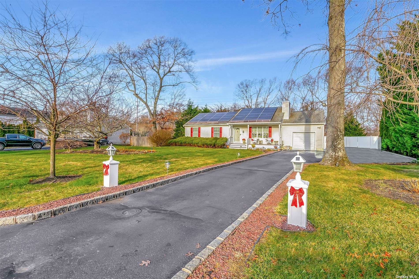
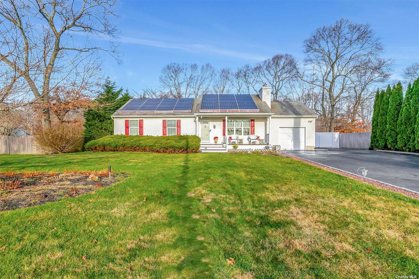
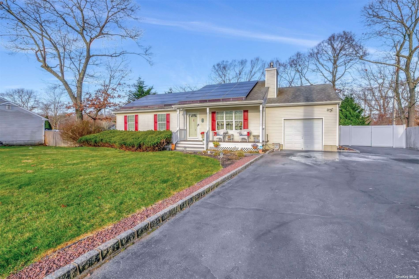
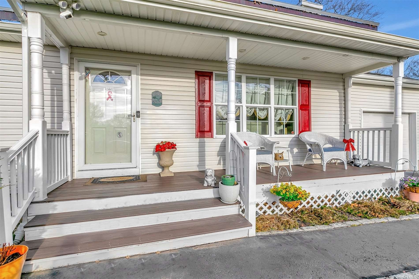
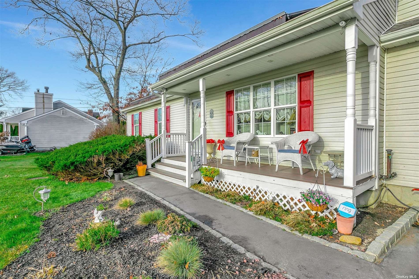
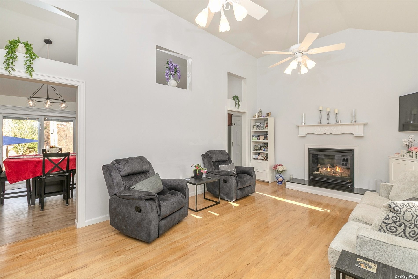
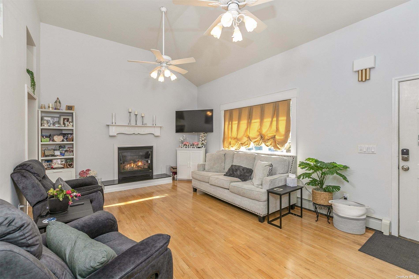
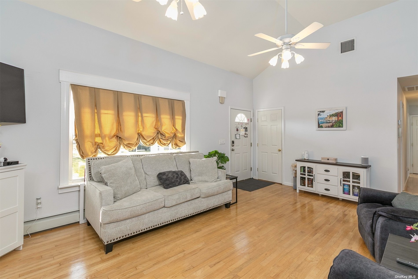
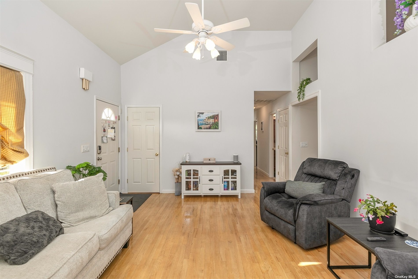
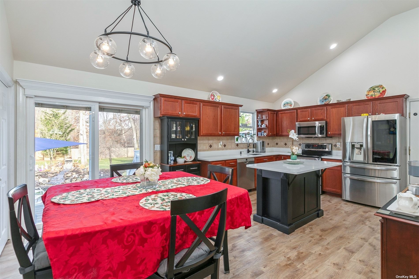
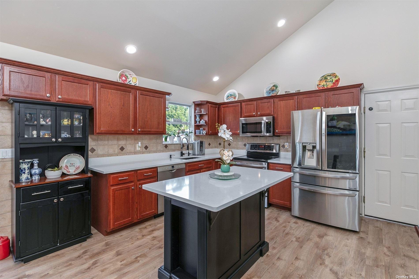
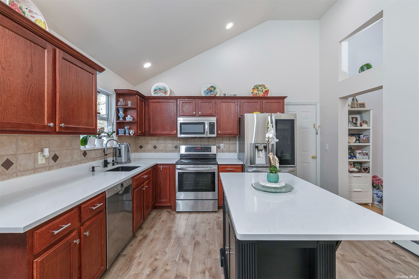
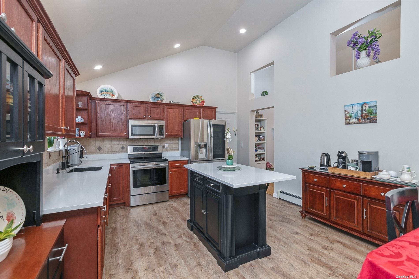
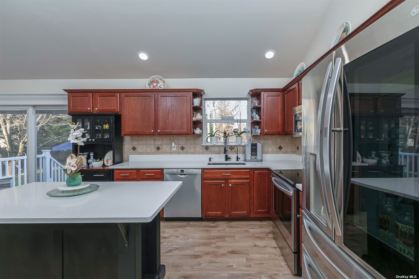
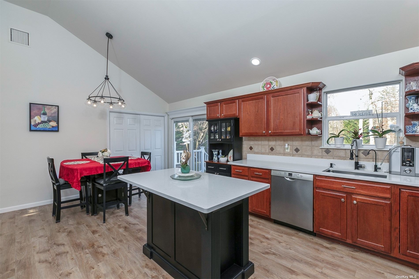
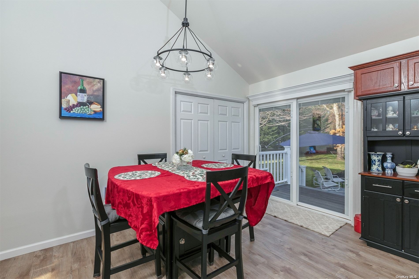
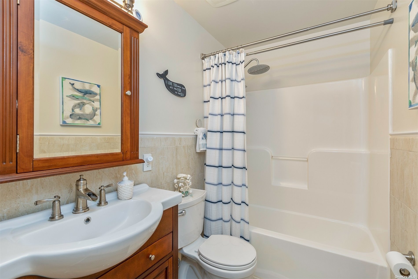
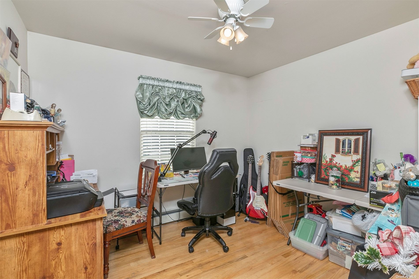
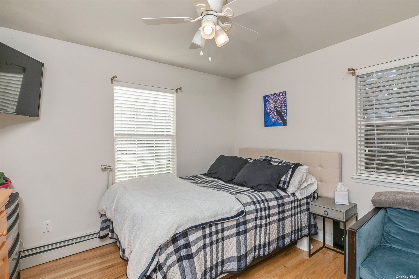
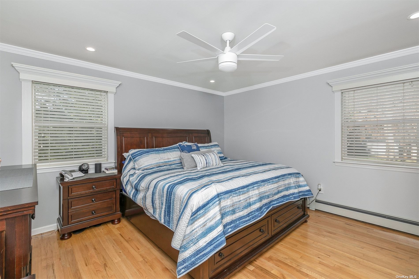
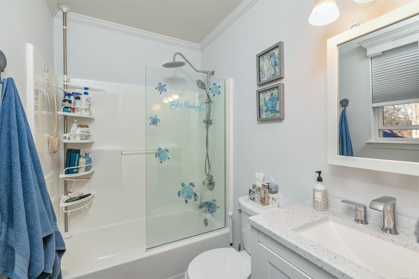
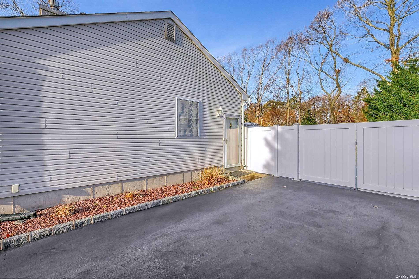
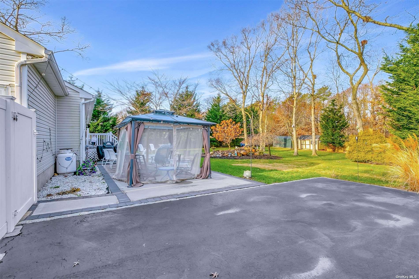
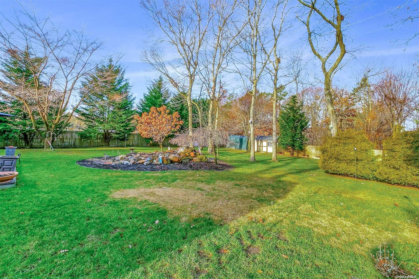
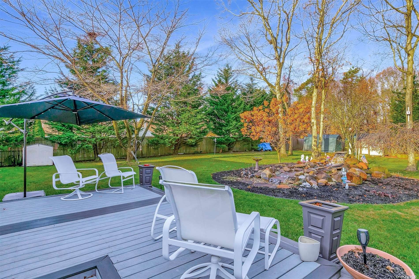
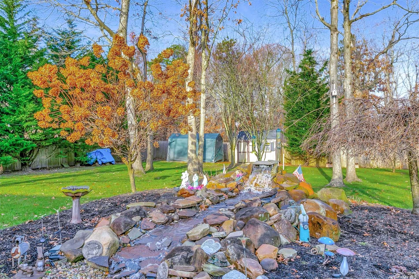
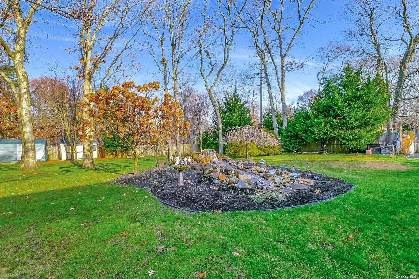
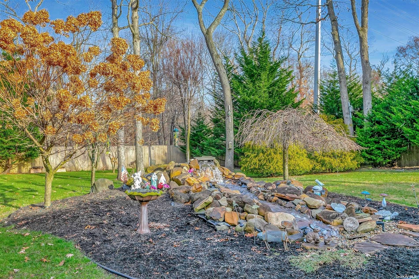
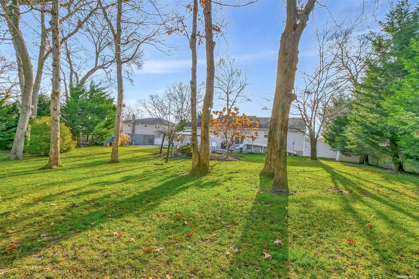
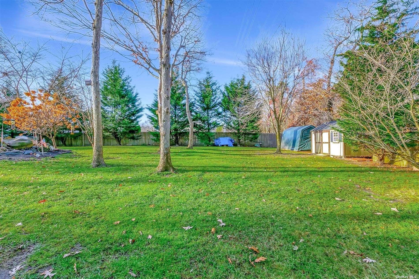
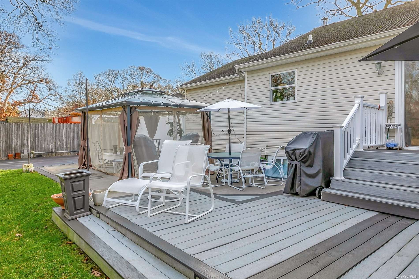
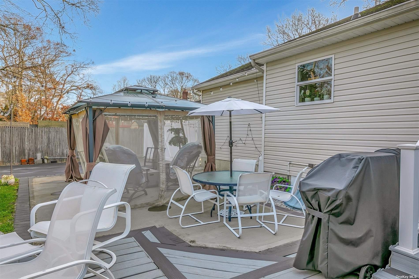
Happy holidays!!! This is the home you have been waiting for!! Nestled on a serene, tree-lined street recently repaved for added charm, this home boasts a host of features: a generously sized freshly paved driveway (park up to 8 cars! ) a beautifully landscaped front yard for maximum curb appeal.... Begin your mornings with sunrise and coffee on the spacious front porch (crafted from trek). Step inside to discover an inviting entry, a large living room bathed in natural light and adorned with vaulted ceilings. Progress to the stunning, spacious, and updated (2022) kitchen that's a culinary dream. It includes all-new top-of-the-line appliances, quartz counters, custom cabinetry, a large island, and ample space for a coffee bar and kitchen table. The convenience of a laundry center equipped with a brand-new washer and dryer (2023) lies just off the kitchen, along with a walk-in pantry. Venture down the hallway to find a sizable master bedroom which features custom crown molding & hi hats, and an elegantly updated full master bath, joined by two more roomy bedrooms and an additional full family bath. Hardwood floors grace the entire home, except for the kitchen where you'll find waterproof vinyl pergo. Head down to the fully finished basement, offering tons of additional living space, another full bath, ample storage options, and its own outside entrance (ose). Slide open your new andersen sliders to access the private backyard oasis. A large "trek" deck (21x18, completed in 2017) leads to a spacious paver patio (20x24, completed in 2020) complimented with a charming gazebo and don't miss the tranquil waterfall, creating a peaceful symphony of nature's sounds! Generator hook up, central air compressor replaced 2022. There is just too much to list, please see additional "facts & features" list to learn more about this amazing home and all it has to offer!
| Location/Town | Shirley |
| Area/County | Suffolk |
| Prop. Type | Single Family House for Sale |
| Style | Ranch |
| Tax | $9,613.00 |
| Bedrooms | 3 |
| Total Rooms | 5 |
| Total Baths | 2 |
| Full Baths | 2 |
| Year Built | 2002 |
| Basement | Finished, Full, Walk-Out Access |
| Construction | Frame, Vinyl Siding |
| Lot Size | .50 |
| Lot SqFt | 21,780 |
| Cooling | Central Air |
| Heat Source | Oil, Baseboard |
| Features | Sprinkler System |
| Property Amenities | Alarm system, ceiling fan, chandelier(s), convection oven, curtains/drapes, dishwasher, door hardware, dryer, flat screen tv bracket, gas grill, gas tank, generator, light fixtures, mailbox, microwave, refrigerator, screens, shades/blinds, shed, solar panels leased, washer |
| Patio | Deck, Patio, Porch |
| Community Features | Park, Near Public Transportation |
| Lot Features | Level, Near Public Transit |
| Parking Features | Private, Driveway, Off Street |
| Tax Lot | 11 |
| School District | Longwood |
| Middle School | Longwood Junior High School |
| High School | Longwood High School |
| Features | Master downstairs, first floor bedroom, cathedral ceiling(s), den/family room, eat-in kitchen, master bath, pantry, storage |
| Listing information courtesy of: Signature Premier Properties | |