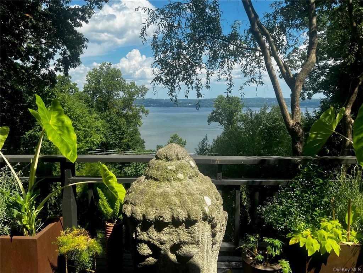
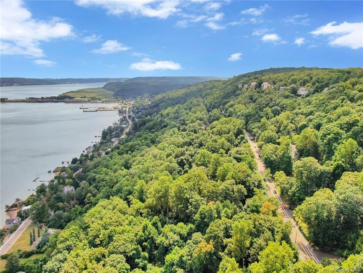
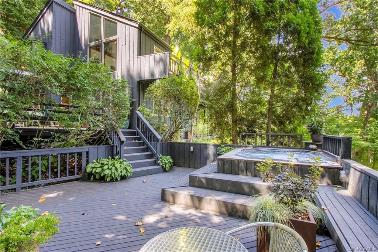
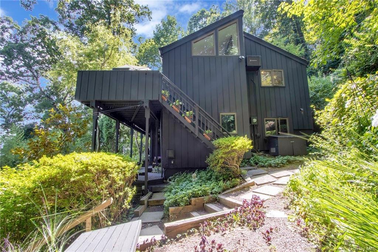
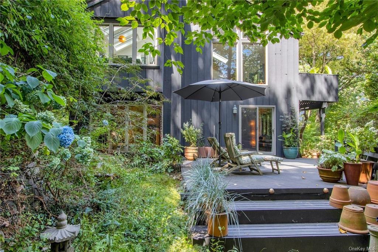
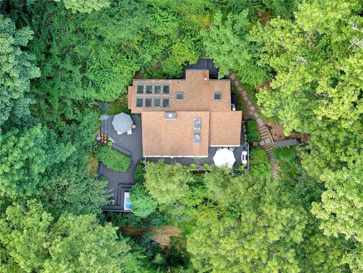
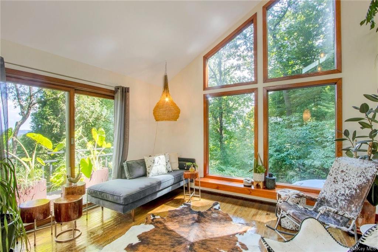
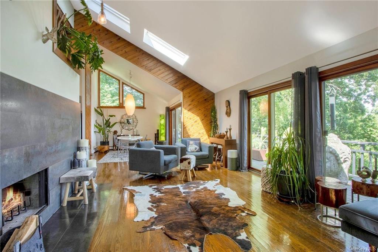
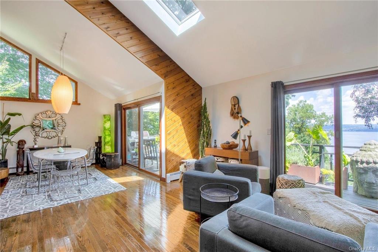
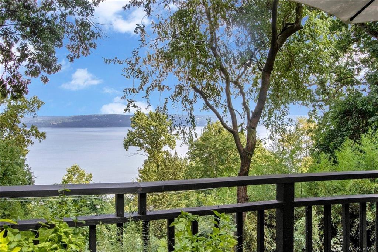
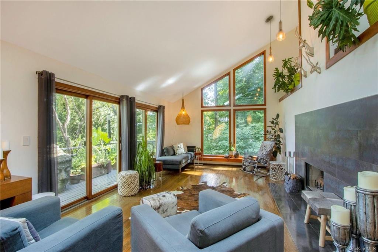
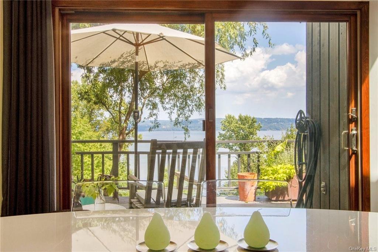
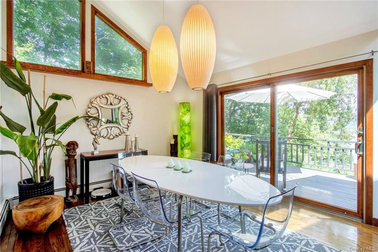
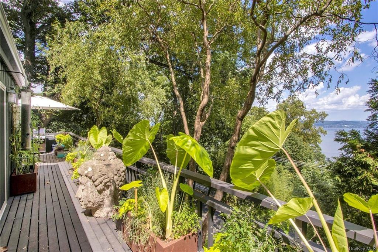
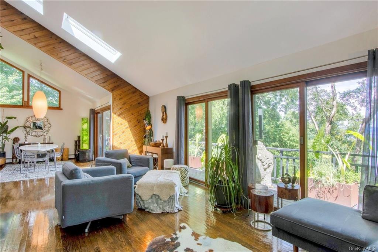
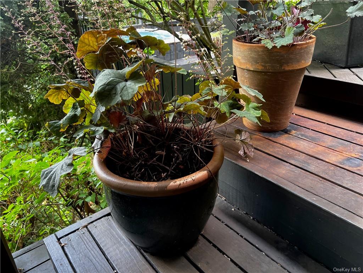
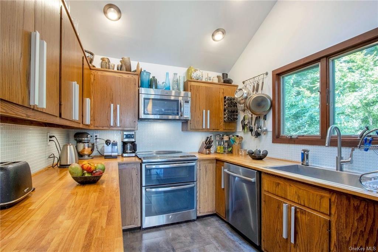
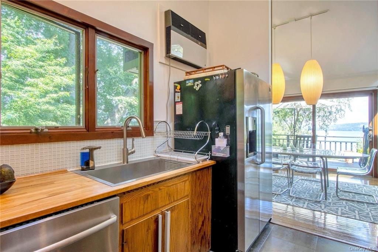
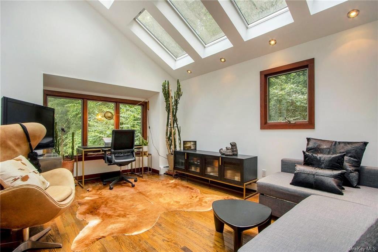
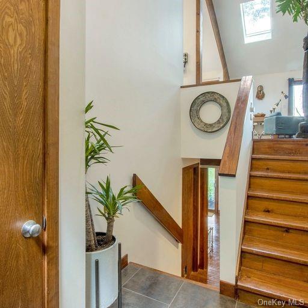
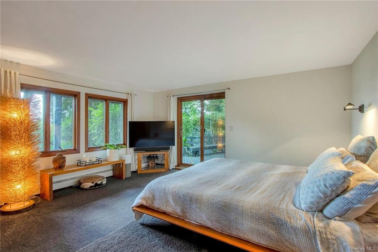
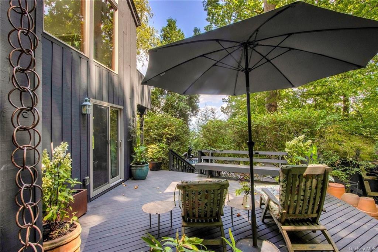
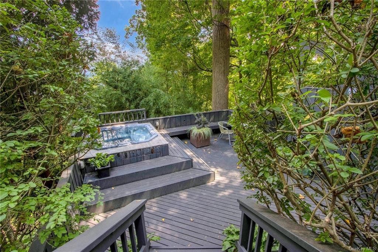
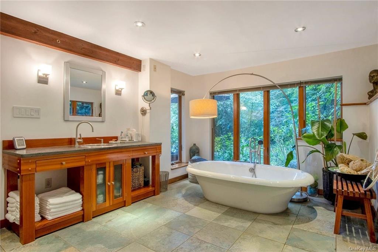
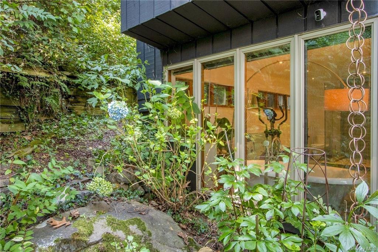
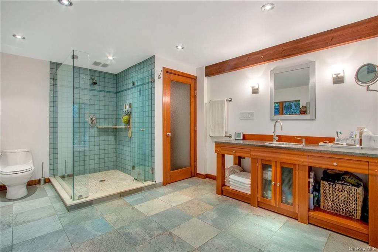
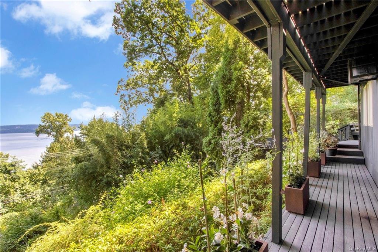
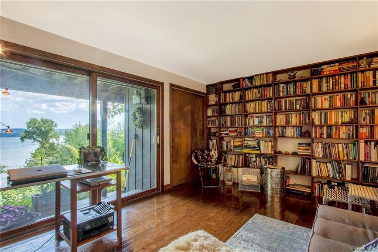
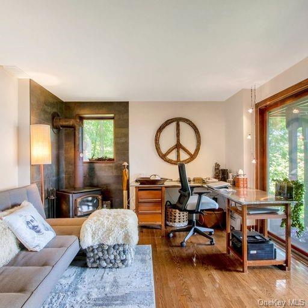
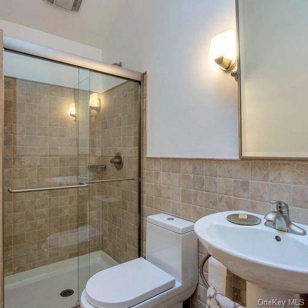
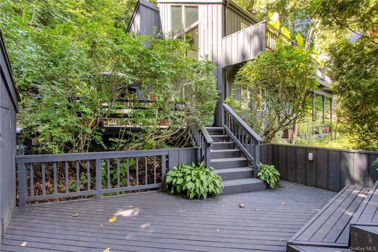
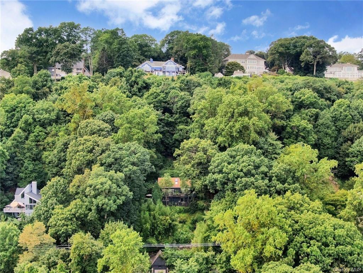
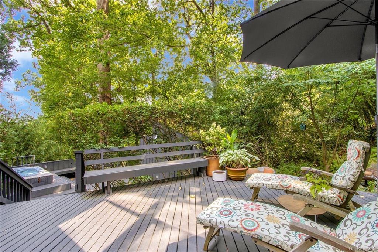
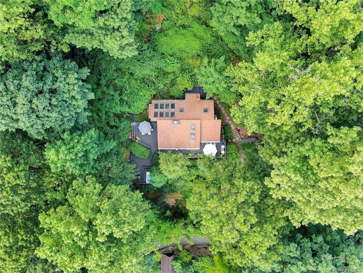
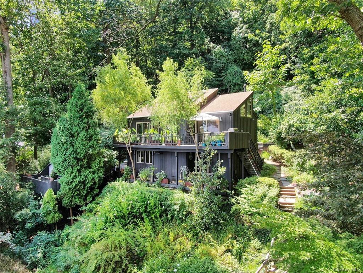
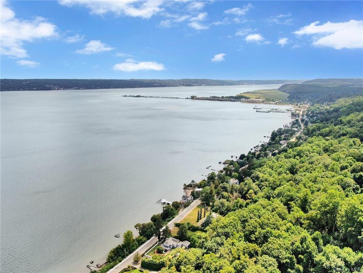
Nestled on a picturesque mountainside overlooking the hudson river, this mid-century modern deck house offers comfort and beauty to those who enter. Built in the 1970's on an extraordinary site with panoramic river views and vistas from almost every room, the home features multiple levels of decking and large expanses of glass creating the experience of living indoors-outdoors. The whole property has been designed to be in harmony with its natural surroundings with gardens that provide privacy and seclusion against the dramatic backdrop of he hudson river. Enjoy multi-functional outdoor spaces for work, play and relaxation with an outdoor spa and shower as well as firepit. Following in the japanese tradition, each of the rooms has unique views of the expansive, mature gardens planted with perennials and shaded by hundred year old oaks, tulip trees, bamboo and japanese maples. The home features an open floor plan on the main level with cathedral ceilings, walls of glass, and large windows and skylights. The living room with contemporary wood burning fireplace and well cared for hardwood floors combines the modern and traditional aspects of the house. The open kitchen with its original mid-century inspired vibe faces the river and adjacent open plan dining area. River view decking runs across the whole upper level with glass walls providing spectacular river and bridge views. On this level is a large bedroom and bath, currently used as a home office and guestroom. A spacious modern bay window provides views of the gardens and spa area while eight skylights make this room into a sun-drenched atelier space. The lower level has a sun-filled master bedroom with a private deck leading to the spa. The expansive master bathroom, designed to maximize the indoors/outdoors aesthetic, features a full size soaking tub set against a wall of glass with views of the garden and a row of clerestory windows facing the mountain. Additionally, there is an oversized glass shower, custom-built wood console and radiant heating. The second bedroom, configured as an additional home office, has magnificent views of the river, wrap-around deck access, a wall of built-in bookshelves and a classic wood burning stove. There is a laundry and utility room as well as storage located on this level. A one car garage with a storage shed on the 2nd floor and an additional storage/workspace located on the lower deck complete the property. The home is located 5 minutes from nyack or piermont and 35 minutes to nyc. Owner can not close until march 1st, 2024.
| Location/Town | Orangetown |
| Area/County | Rockland |
| Post Office/Postal City | Nyack |
| Prop. Type | Single Family House for Sale |
| Style | Contemporary, Mid-Century Modern |
| Tax | $22,332.00 |
| Bedrooms | 3 |
| Total Rooms | 6 |
| Total Baths | 2 |
| Full Baths | 2 |
| Year Built | 1977 |
| Basement | None |
| Construction | Frame, Cedar, Wood Siding |
| Lot SqFt | 43,560 |
| Cooling | Wall Unit(s) |
| Heat Source | Oil, Baseboard |
| Features | Balcony |
| Property Amenities | A/c units, b/i shelves, central vacuum, dishwasher, door hardware, dryer, hot tub, light fixtures, mailbox, microwave, refrigerator, screens, see remarks, washer, woodburning stove |
| Patio | Deck, Wrap Around |
| Window Features | Oversized Windows, Skylight(s), Wall of Windows |
| Lot Features | Private |
| Parking Features | Detached, 1 Car Detached, Driveway |
| Tax Assessed Value | 287500 |
| School District | Nyack |
| Middle School | Nyack Middle School |
| Elementary School | Upper Nyack School |
| High School | Nyack Senior High School |
| Features | Master downstairs, cathedral ceiling(s), den/family room, floor to ceiling windows, entrance foyer, granite counters, high ceilings, home office, master bath, multi level, open kitchen, soaking tub |
| Listing information courtesy of: Ellis Sotheby's Intl Realty | |