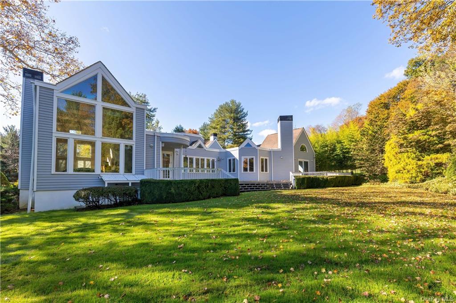
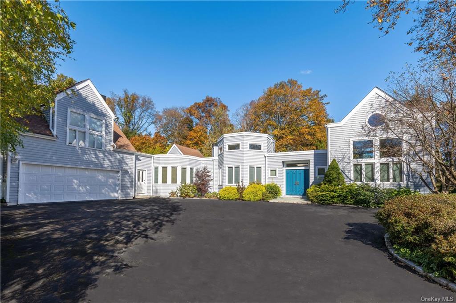
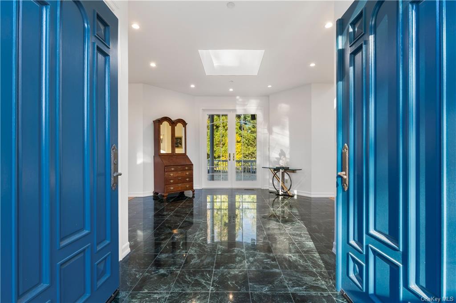
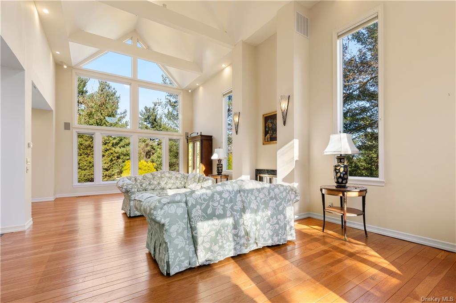
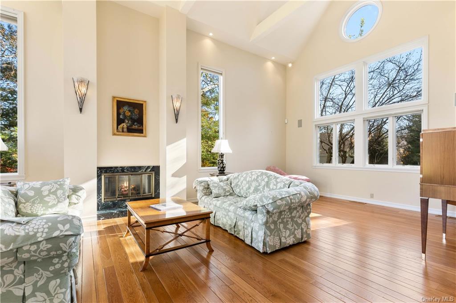
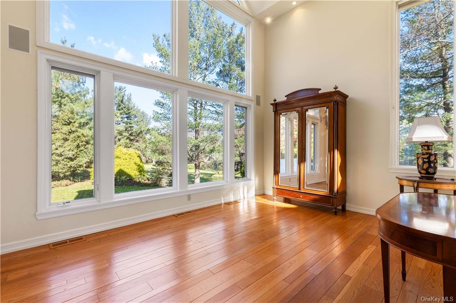
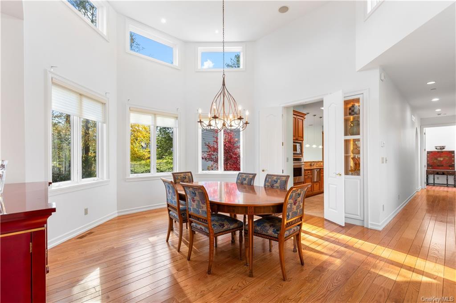
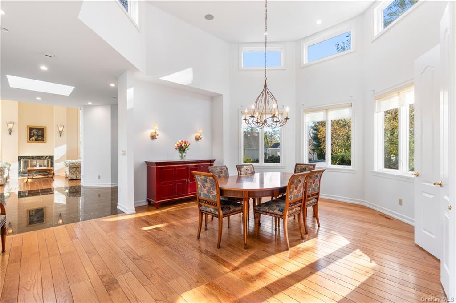
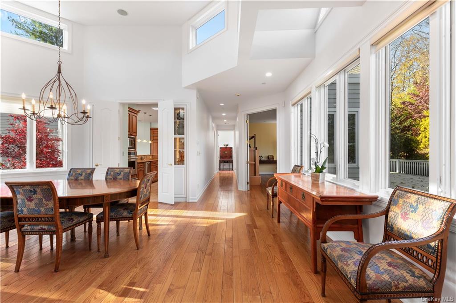
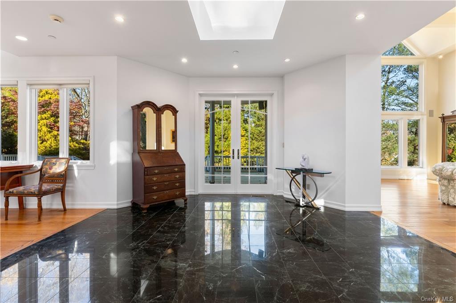
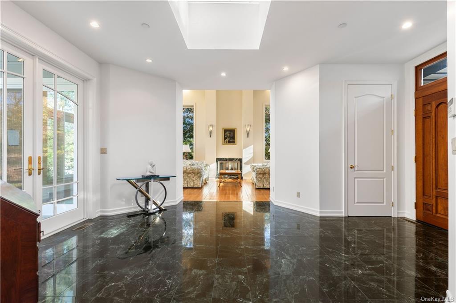
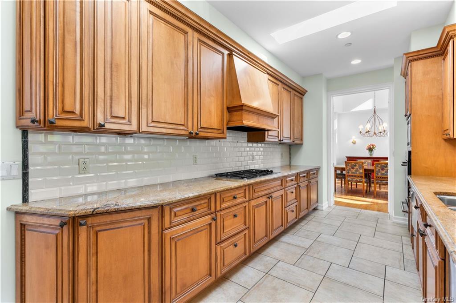
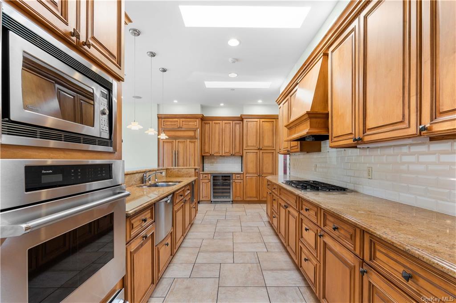
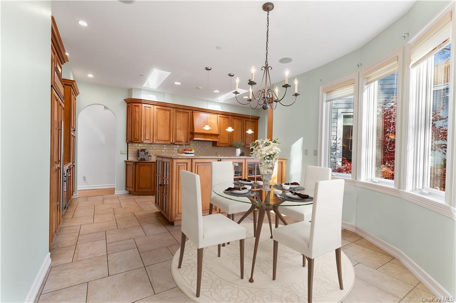
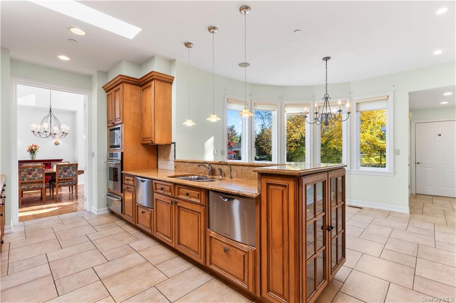
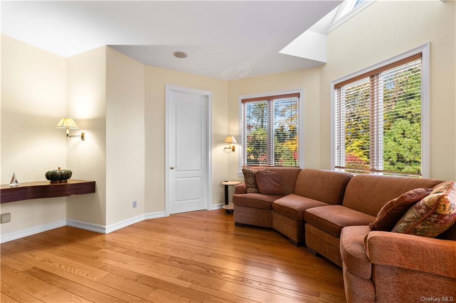
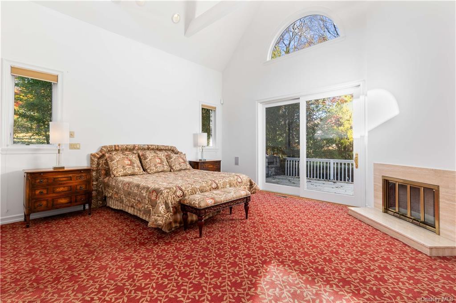
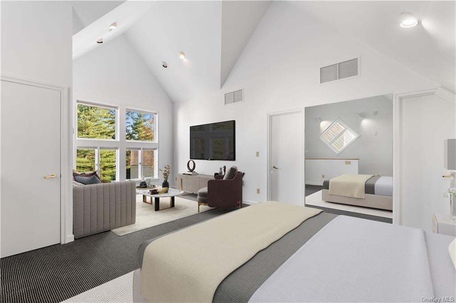
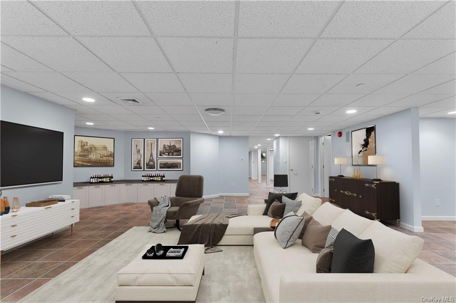
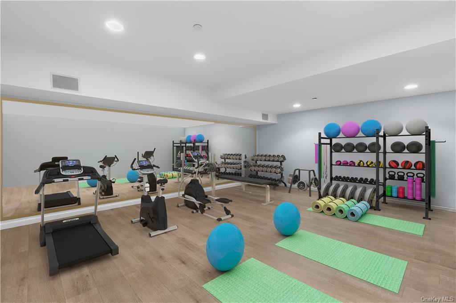
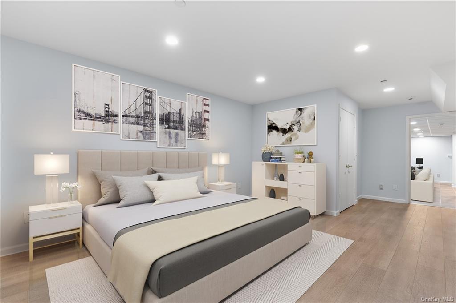
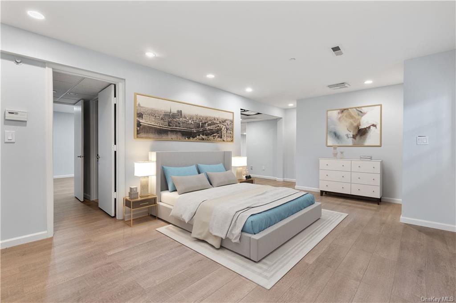
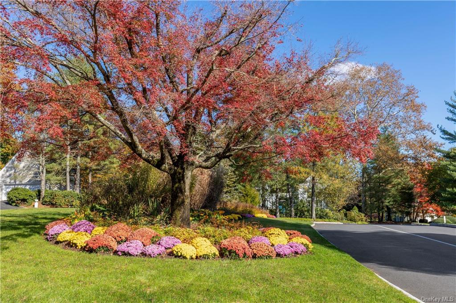
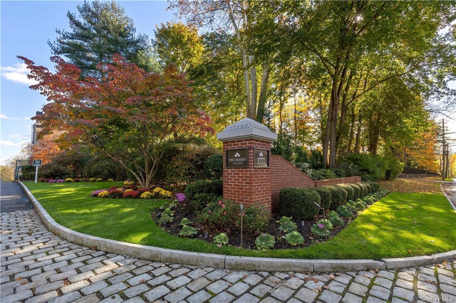
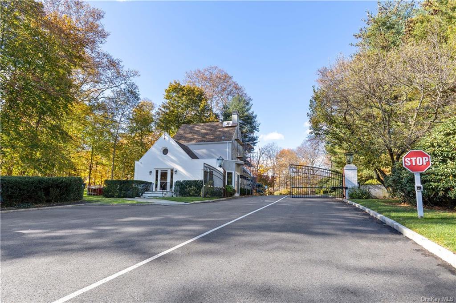
Luxurious first floor living! Welcome to the epitome of sophistication and elegance in the heart of purchase. This newly listed residence offers an unparalleled lifestyle. Nestled within a prestigious gated community, this stunning home offers an idyllic setting for an exceptional living experience. As you step through the grand entrance of this immaculate home, you are greeted by the opulence of floor to ceiling windows that amplify the sense of space and light. The first floor features a luxurious primary suite, a sanctuary of comfort and style with a walkout to the new deck. Bright and sunny the suite offers a retreat from the hustle and bustle of everyday life, featuring spa-like amenities and ample space. Be prepare to be captivated by the high ceilings and over 3000 sq ft of luxurious living space. But wait, there's more! A third bedroom on the second floor also features large windows and high ceiling plus a full bath while the lower level boasts two additional bedrooms and two full baths providing ample room for family, guests, or a home office(s). Nestled on over 0. 48 acres of meticulously landscaped grounds, the outdoor space is as impressive as the interior. Enjoy al fresco dining on the large newly built deck or take a leisurely stroll through the beautiful community. This remarkable property presents an exceptional opportunity for those seeking a premium lifestyle while only 40 min from nyc. Don't miss out on this chance to elevate your living experience.
| Location/Town | Harrison |
| Area/County | Westchester |
| Post Office/Postal City | Purchase |
| Prop. Type | Single Family House for Sale |
| Style | Ranch, Contemporary |
| Tax | $23,513.00 |
| Bedrooms | 4 |
| Total Rooms | 10 |
| Total Baths | 6 |
| Full Baths | 5 |
| 3/4 Baths | 1 |
| Year Built | 1986 |
| Basement | Finished, Walk-Out Access |
| Construction | Frame, Wood Siding |
| Lot SqFt | 20,909 |
| Cooling | Central Air |
| Heat Source | Natural Gas, Forced |
| Property Amenities | Alarm system, chandelier(s), cook top, door hardware, dryer, entertainment cabinets, light fixtures, microwave, refrigerator, screens, shades/blinds, wall oven, wine cooler |
| Window Features | Oversized Windows, Skylight(s) |
| Community Features | Tennis Court(s), Gated, Near Public Transportation |
| Lot Features | Corner Lot, Level, Near Public Transit |
| Parking Features | Attached, 2 Car Attached |
| Tax Assessed Value | 16450 |
| Association Fee Includes | Maintenance Grounds |
| School District | Harrison |
| Middle School | Louis M Klein Middle School |
| Elementary School | Purchase School |
| High School | Harrison High School |
| Features | Master downstairs, first floor bedroom, cathedral ceiling(s), chefs kitchen, den/family room, dressing room, double vanity, eat-in kitchen, formal dining, entrance foyer, granite counters, guest quarters, high ceilings, home office, kitchen island, marble bath, master bath, pantry, powder room, soaking tub, walk-in closet(s), walk through kitchen |
| Listing information courtesy of: Julia B Fee Sothebys Int. Rlty | |