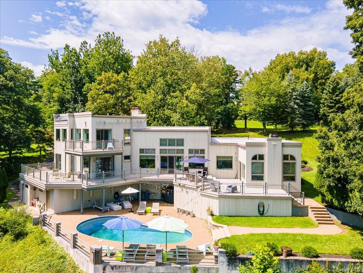
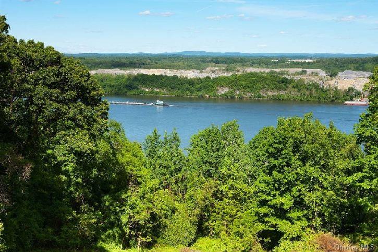
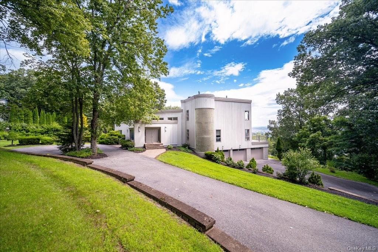
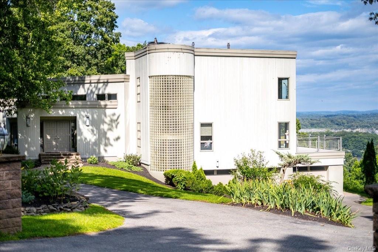
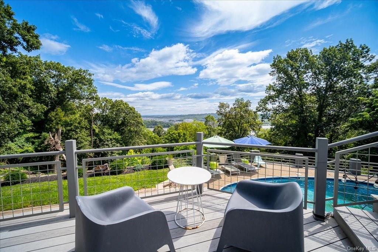
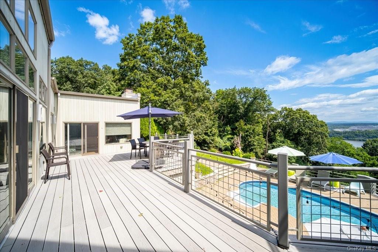
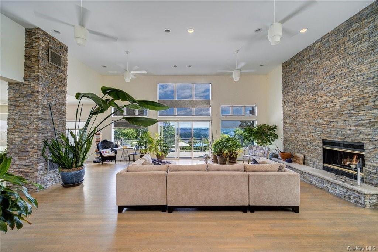
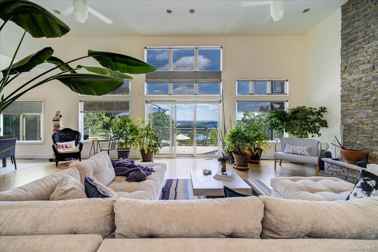
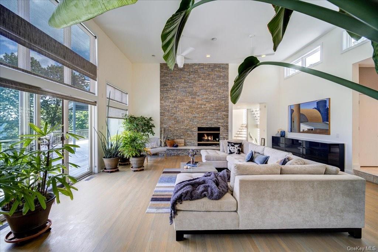
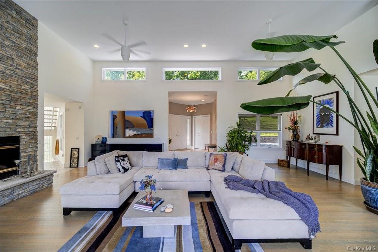
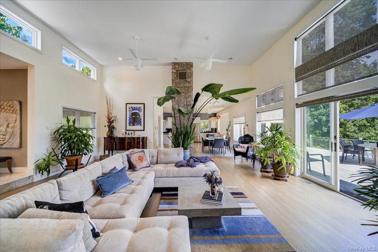
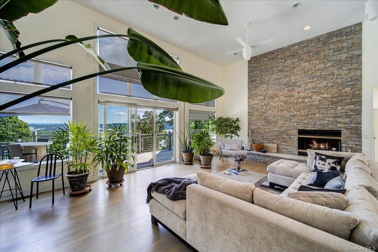
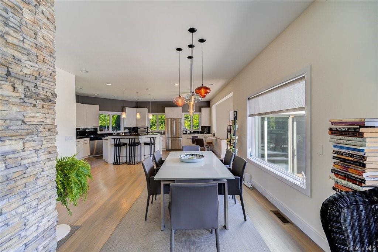
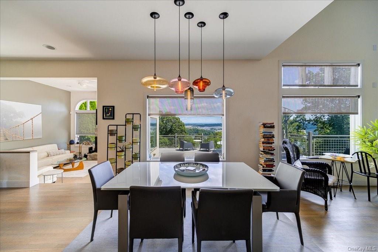
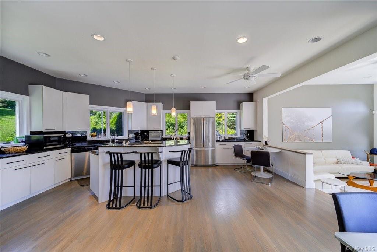
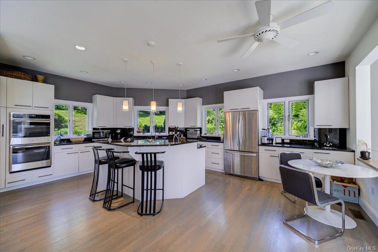
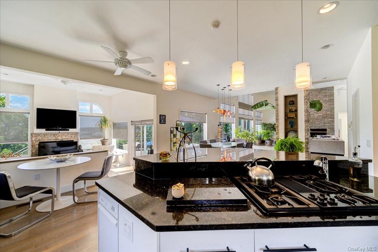
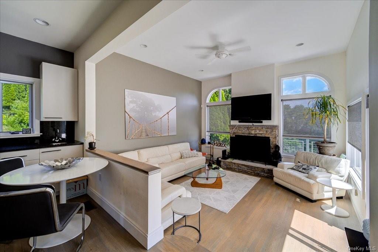
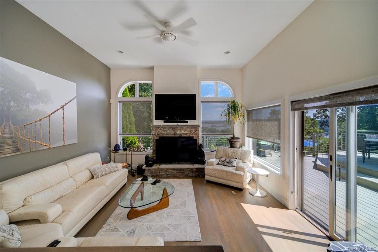
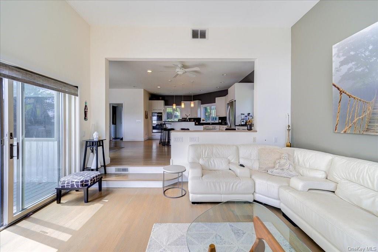
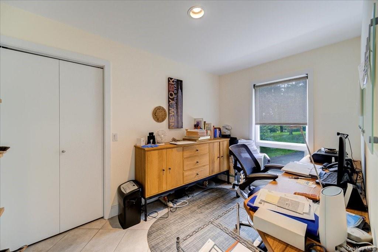
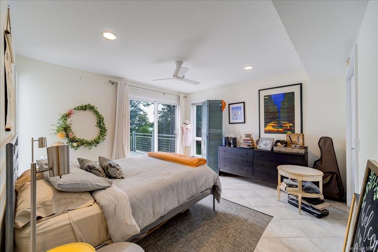
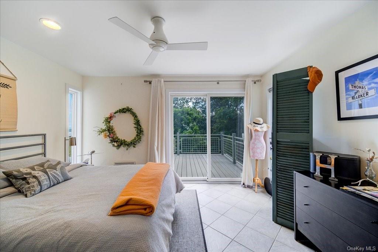
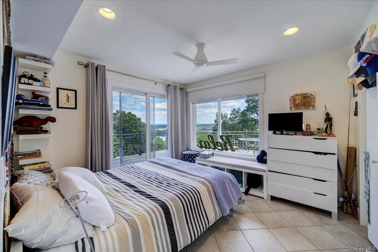
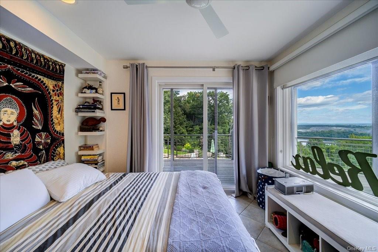
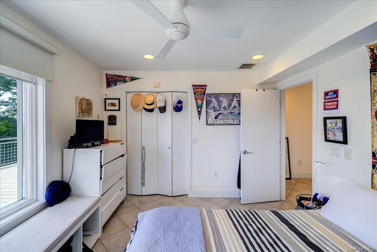
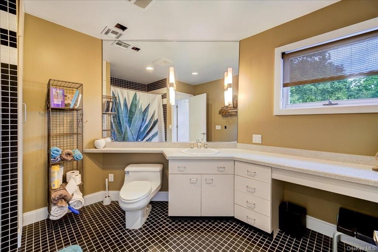
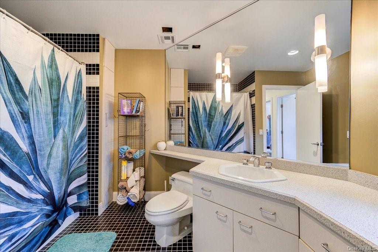
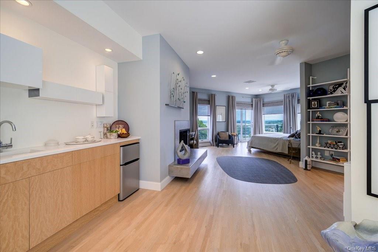
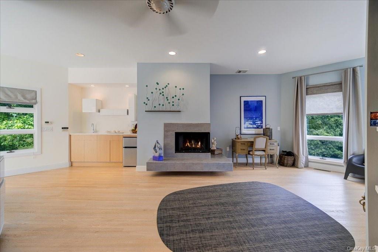
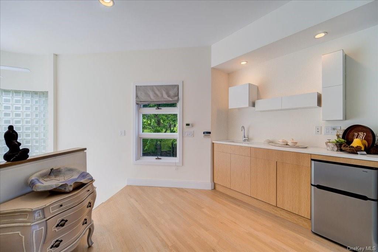
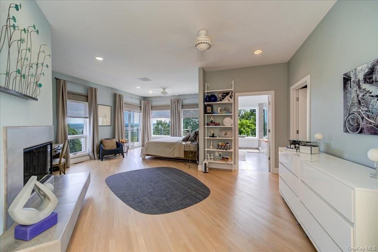
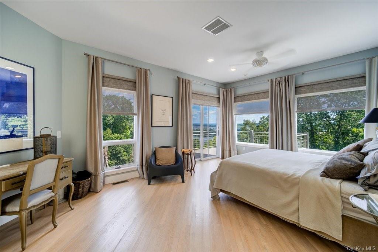
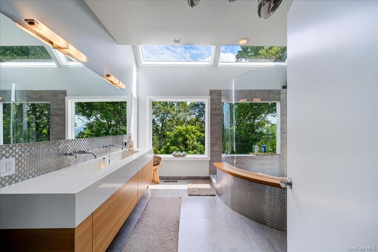
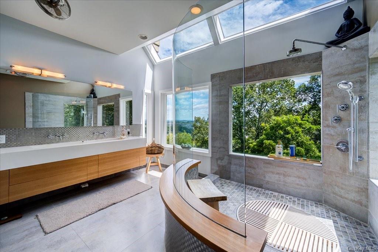
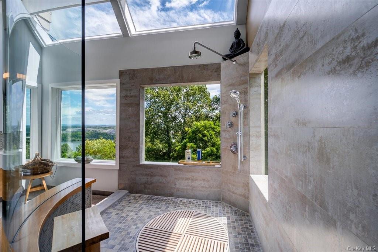
Introducing an exquisite haven of luxury and seclusion with hudson river views are you in pursuit of the utmost luxury, craving a home that effortlessly combines elegance and seclusion? This extraordinary contemporary masterpiece is designed to fulfill your desires. Nestled within a hudson river view setting, this substantial home is cocooned by nature's embrace, accessible via a sweeping circular driveway that leads to the grand entrance. Although this home was originally built in 1991, it underwent a transformative renovation process that commenced in 2011, elevating it to the pinnacle of opulence. As you step through the double door entry, you'll be met with an expansive open-concept living space that will truly captivate your senses. The formal living area boasts soaring floor-to-ceiling windows that frame the hudson river views, leaving you breathless at the beauty of nature. The gas fireplace, a dramatic stone ledge creation, spans an impressive 9-plus feet from floor to ceiling, enhancing the ambiance with its majesty. As your gaze traverses this sanctuary of luxury, you'll encounter a dining area perfectly positioned to capture the river's magnificence, complemented by a stone ledge nook mirroring the grand fireplace's aesthetics. The gourmet kitchen, an epicurean's delight, showcases a semi-round island with an inserted stove top and downdraft ventilation. This culinary haven boasts an array of high-end appliances, accompanied by an abundance of meticulously crafted cabinets. The convenience of a dedicated coffee station with a charming seating area adds to the allure. Overlooking the kitchen, the family room is graced by its very own fireplace and offers seamless access to an oversized deck, the first of many. Completing this level are three exquisite bedrooms, two offering serene river views. A generously proportioned shared bath enhances convenience and luxury for all. Upon entering, you'll also find a powder room, a prelude to the grandeur that unfolds. The dramatic circular block staircase beckons, guiding you to either the primary suite or the recreational room, with direct outdoor access to the pool, where endless relaxation awaits. The primary suite is an oasis of indulgence, generously sized and thoughtfully designed. It boasts a beverage bar, a walk-in closet, and an awe-inspiring bluestone fireplace. Opening onto a private deck, it treats you to the most captivating hudson river views. The primary bathroom, a retreat within itself, features a walk-in shower enclosed by rounded glass panels that bathe the space in natural light and panoramic river views. Dare to dream of a lifestyle that seamlessly blends with nature's rhythm through all four seasons. This home is not just a dwelling; it's a symphony of luxury and a masterpiece of design. Get ready to be mesmerized by the ever-changing beauty of the seasons from every vantage point. Discover your sanctuary of luxury and solace - where views meet serenity, and elegance finds its home.
| Location/Town | Marlboro |
| Area/County | Ulster |
| Prop. Type | Single Family House for Sale |
| Style | Contemporary |
| Tax | $18,743.00 |
| Bedrooms | 4 |
| Total Rooms | 13 |
| Total Baths | 4 |
| Full Baths | 3 |
| 3/4 Baths | 1 |
| Year Built | 1991 |
| Basement | Finished, Walk-Out Access |
| Construction | Frame, HardiPlank Type |
| Lot SqFt | 47,916 |
| Cooling | Central Air |
| Heat Source | Oil, Forced Air |
| Features | Balcony |
| Property Amenities | Dishwasher, dryer, energy star appliance(s), refrigerator, wall oven, washer |
| Pool | In Ground |
| Window Features | New Windows |
| Parking Features | Attached, 3 Car Attached, Driveway, Garage |
| Tax Assessed Value | 449300 |
| School District | Marlboro |
| Middle School | Marlboro Middle School |
| Elementary School | Marlboro Elementary School |
| High School | Marlboro Central High School |
| Features | First floor bedroom, home office |
| Listing information courtesy of: Four Seasons Realty Group | |