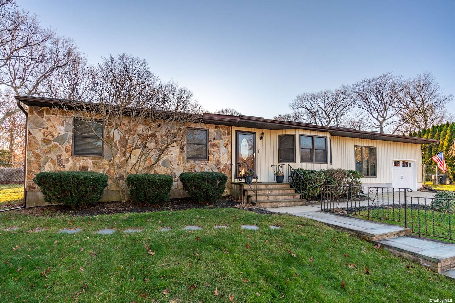
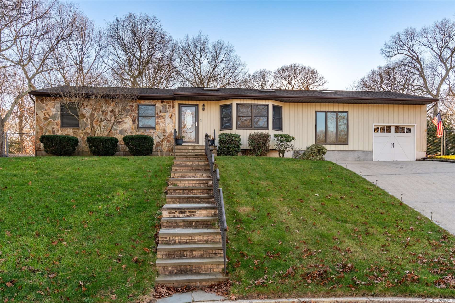
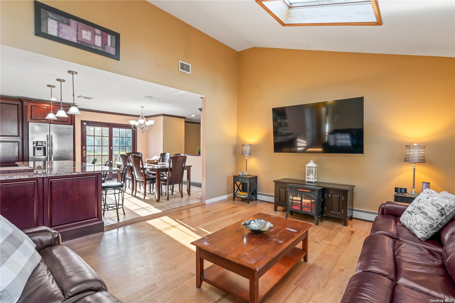
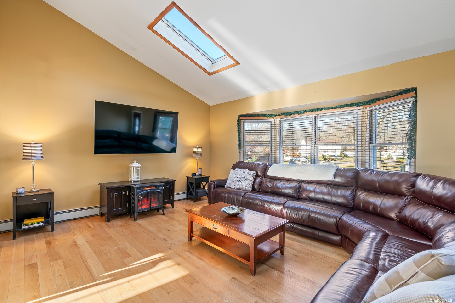
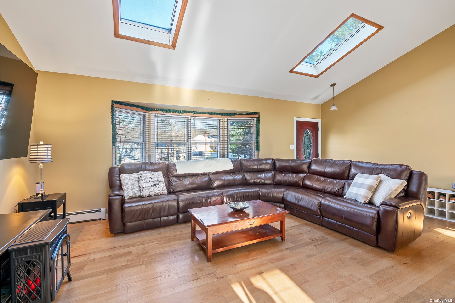
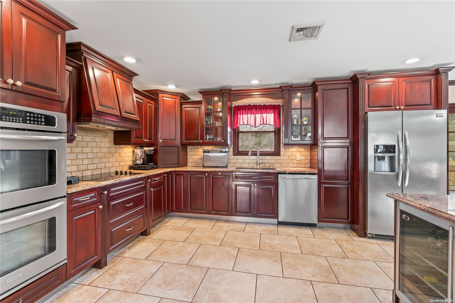
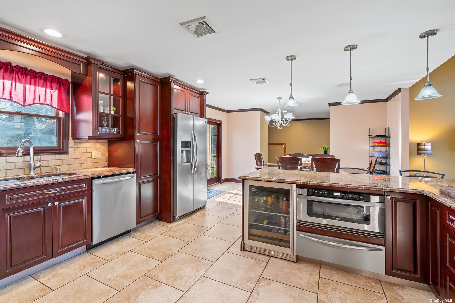
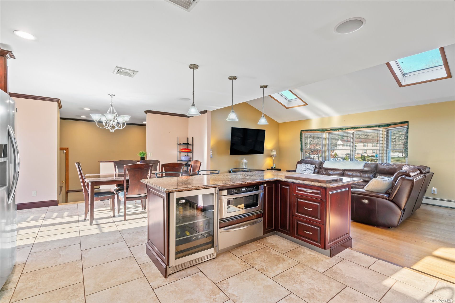
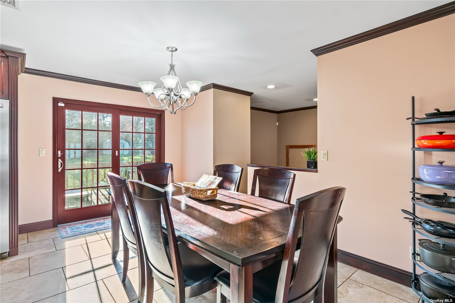
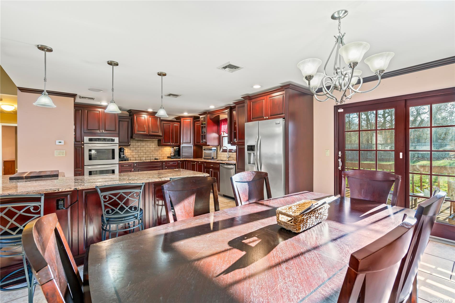
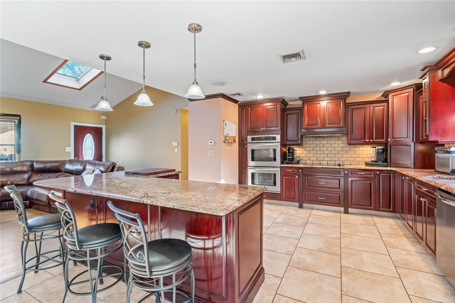
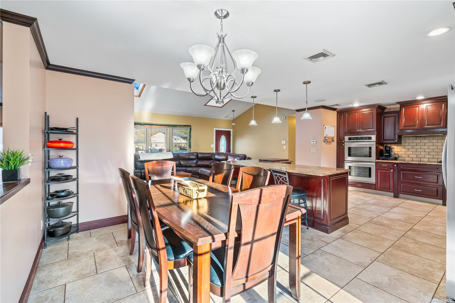
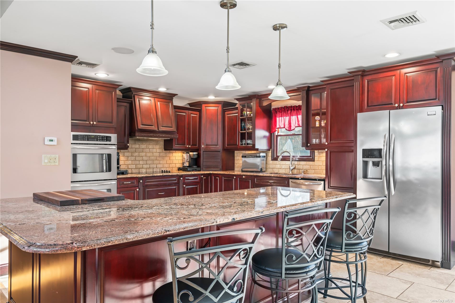
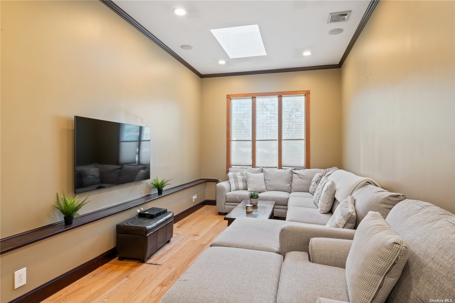
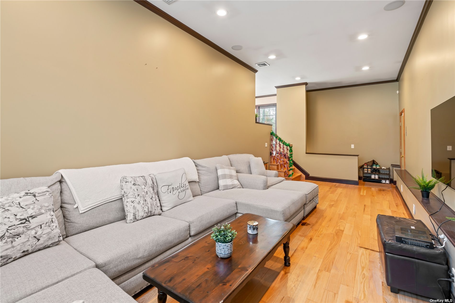
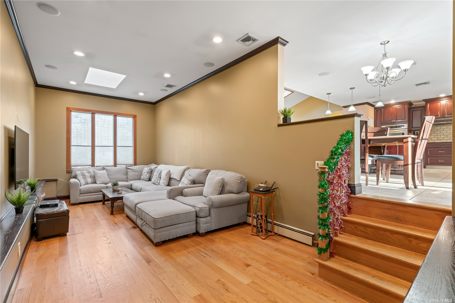
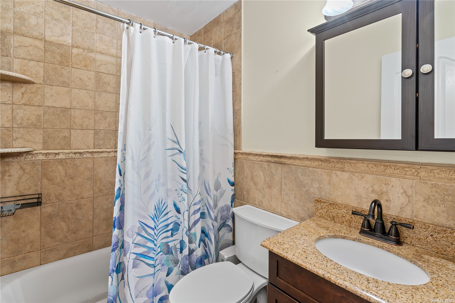
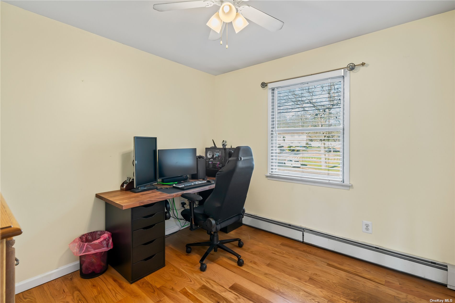
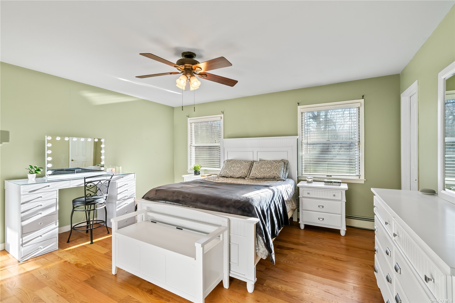
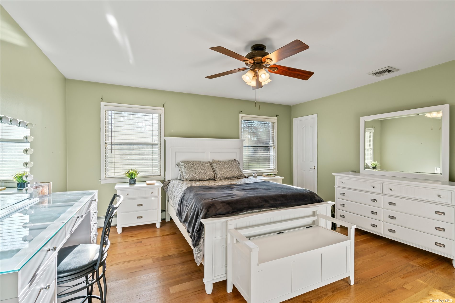
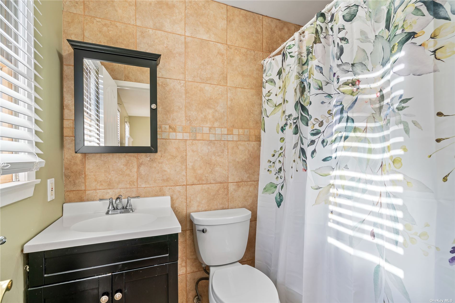
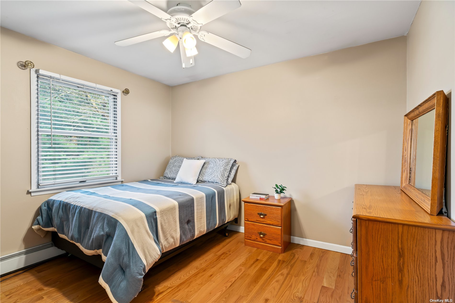
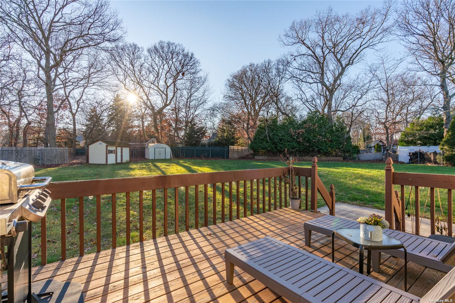
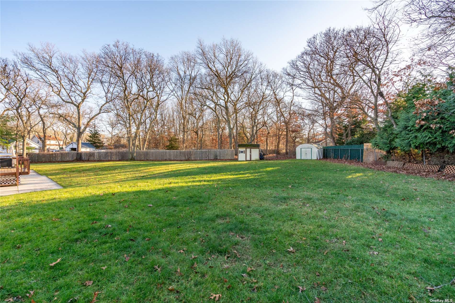
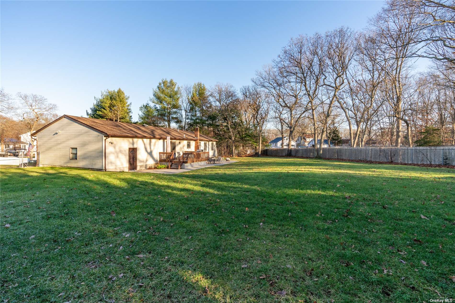
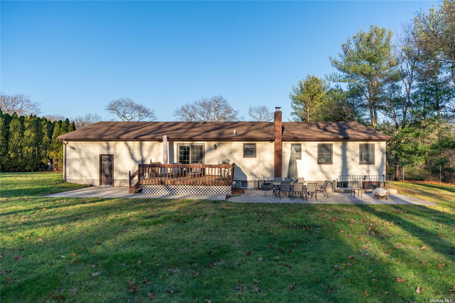
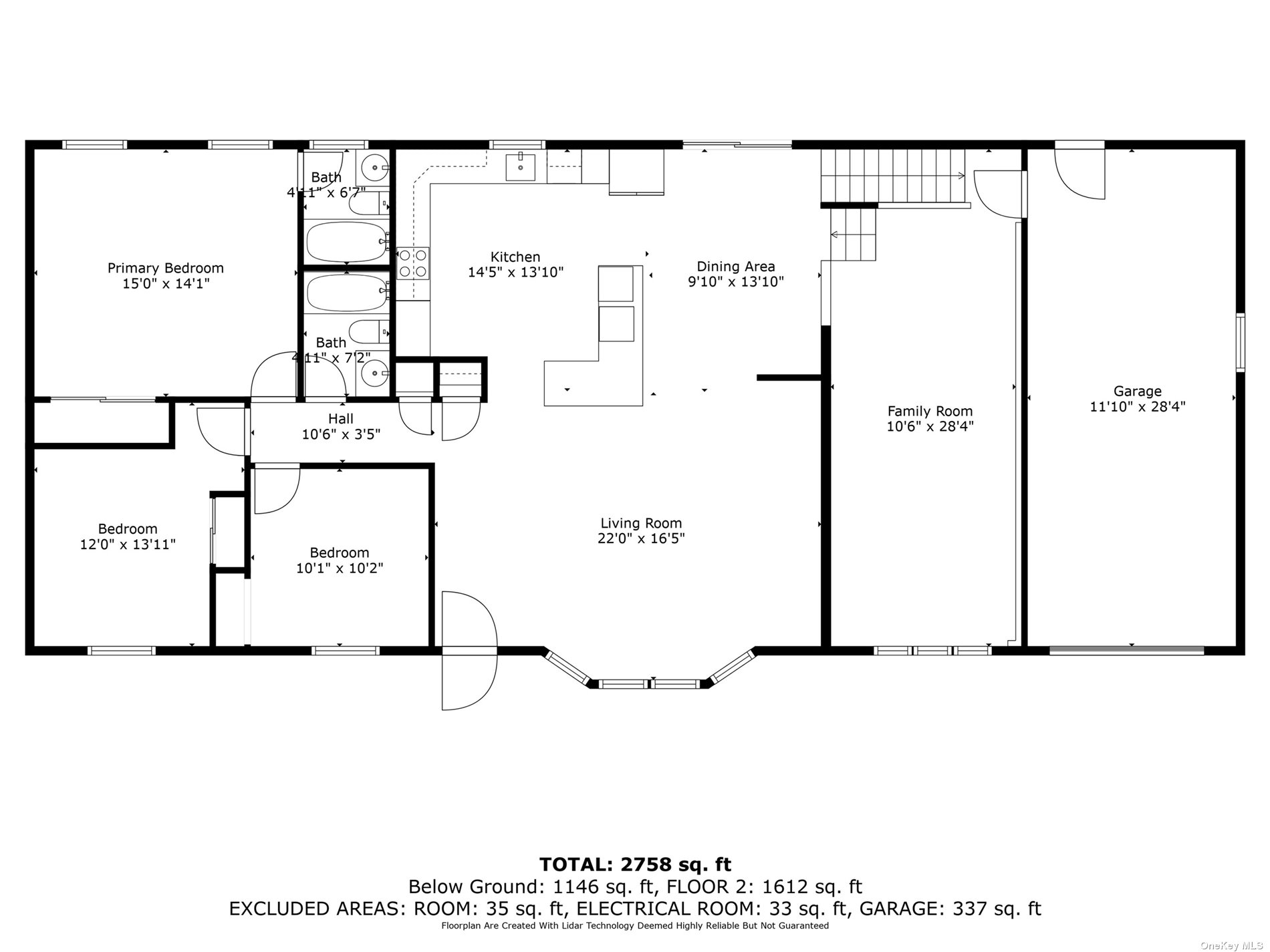
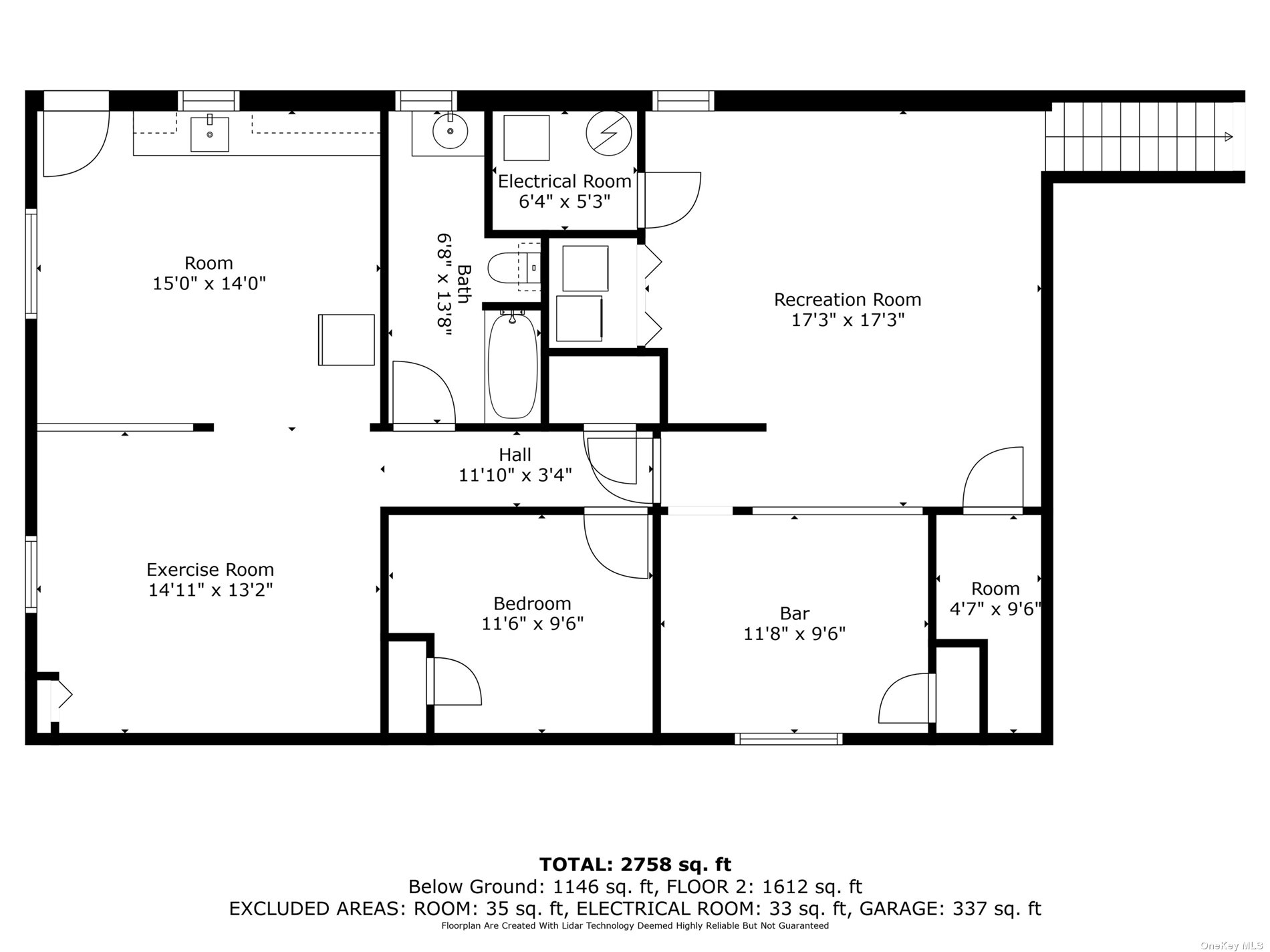
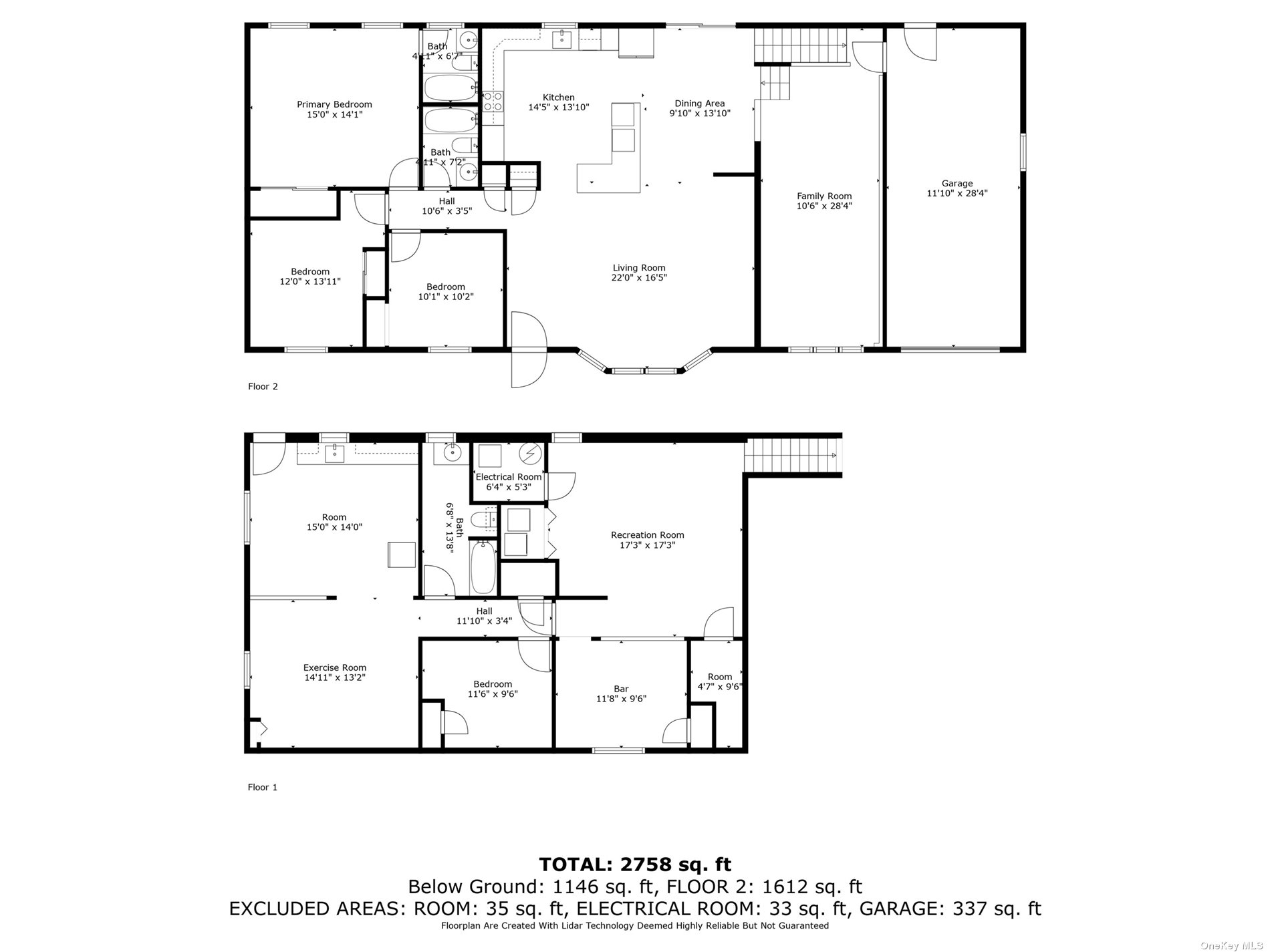
Centereach gem - a meticulously renovated 3-bedroom expanded ranch situated on a private cul-de-sac with a full basement. As soon as you walk in you can see the gracious open floor plan with vaulted ceilings and double skylights. The beautifully renovated eat-in kitchen is complete with stainless steel appliances, a wine cooler, and granite countertops. Central air conditioning, newer furnace, and hot water heater are just under 5 years old! The spacious primary bedroom is the perfect place to relax and features a primary bathroom. Entertain effortlessly in the roomy den, perfect for movie nights. 1. 5 oversized garage (possibly 2 car tandem), providing ample space for your car and any storage needs. The backyard is the perfect size to entertain friends and family with over a half of an acre. Don't miss this special home!
| Location/Town | Centereach |
| Area/County | Suffolk |
| Prop. Type | Single Family House for Sale |
| Style | Exp Ranch |
| Tax | $11,172.00 |
| Bedrooms | 3 |
| Total Rooms | 7 |
| Total Baths | 2 |
| Full Baths | 2 |
| Year Built | 1990 |
| Basement | Full, Walk-Out Access |
| Construction | Frame, Stone, Vinyl Siding |
| Lot Size | .51 |
| Lot SqFt | 22,216 |
| Cooling | Central Air |
| Heat Source | Oil, Other, Baseboar |
| Property Amenities | Cook top, dishwasher, dryer, microwave, refrigerator, wall oven, washer, wine cooler |
| Parking Features | Private, Attached, 1 Car Attached, Driveway |
| Tax Lot | 5 |
| School District | Middle Country |
| Middle School | Dawnwood Middle School |
| High School | Centereach High School |
| Features | Master downstairs, first floor bedroom, cathedral ceiling(s), den/family room, eat-in kitchen, exercise room, entrance foyer, home office, living room/dining room combo, master bath, storage |
| Listing information courtesy of: Signature Premier Properties | |