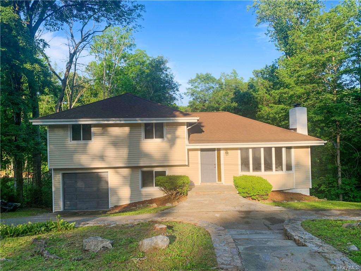
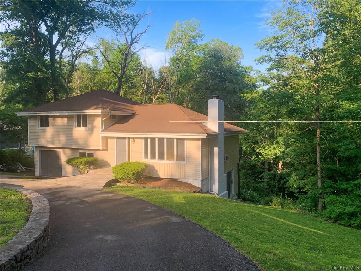
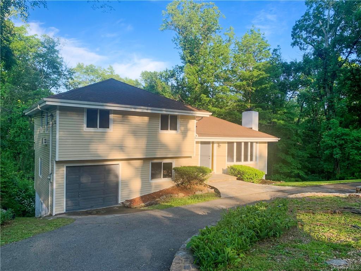
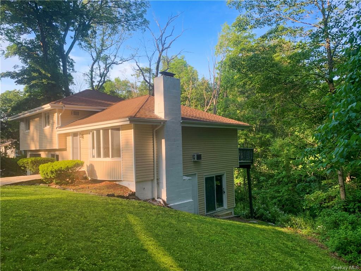
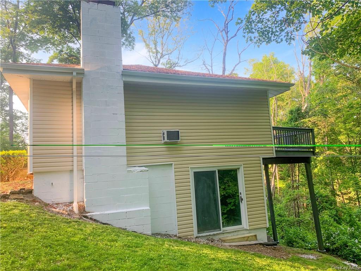
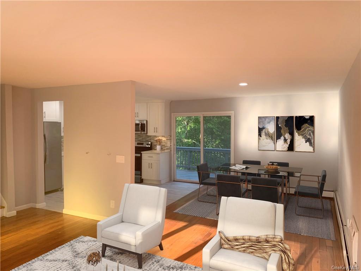
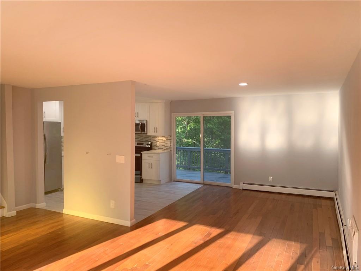
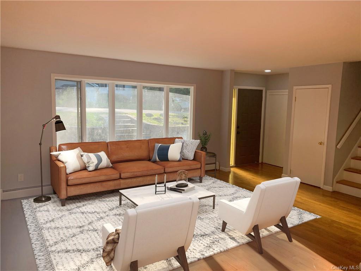
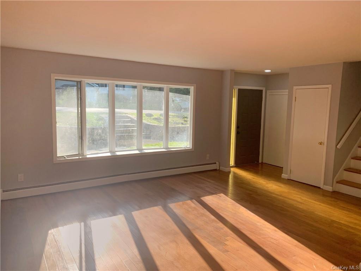
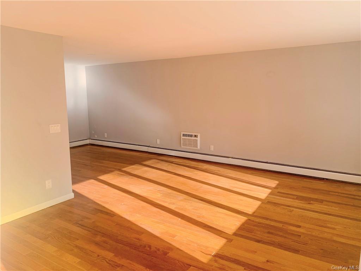
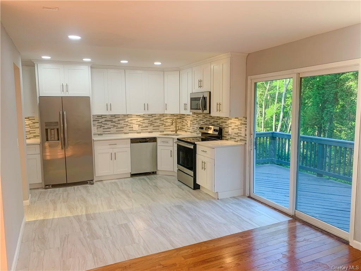
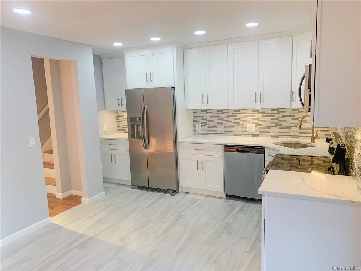
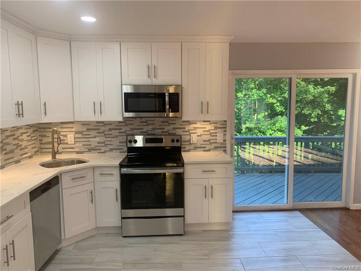
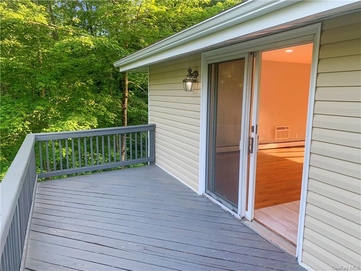
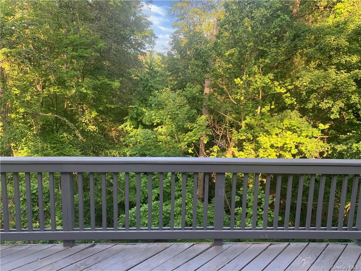
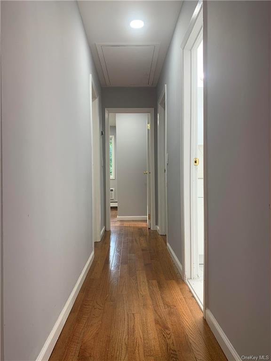
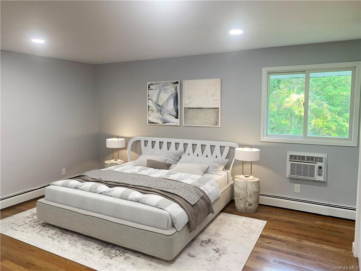
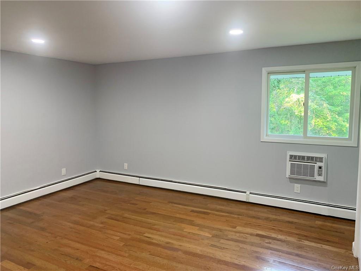
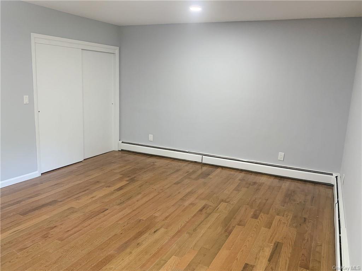
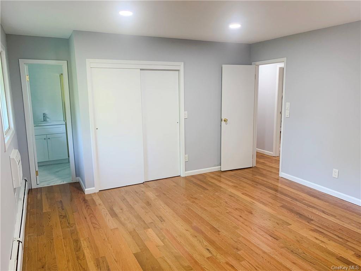
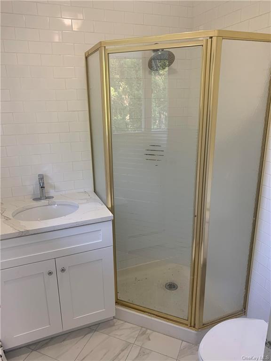
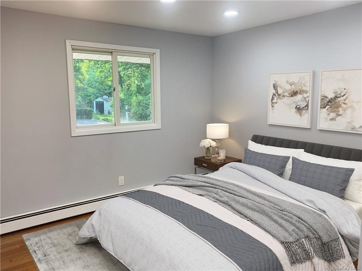
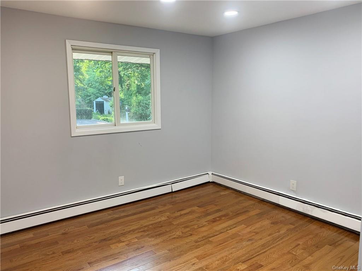
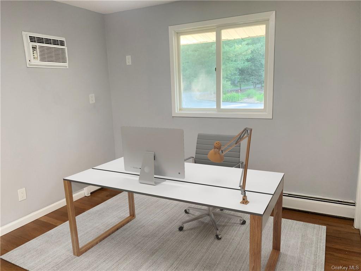
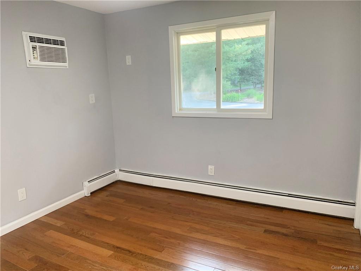
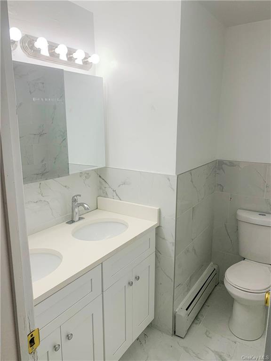
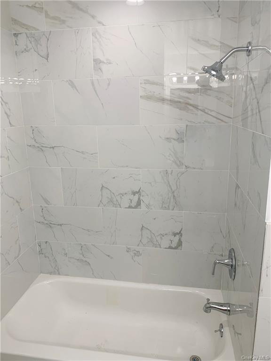
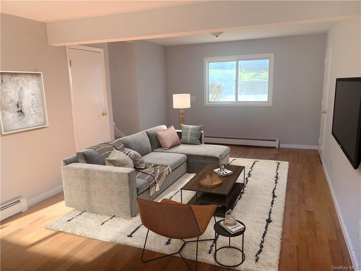
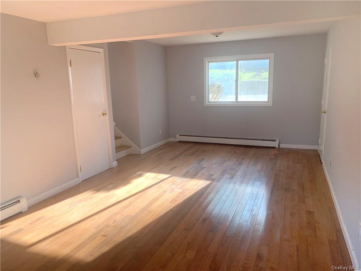
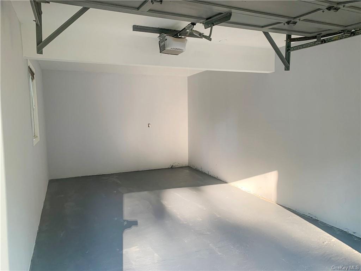
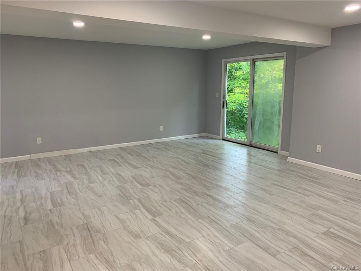
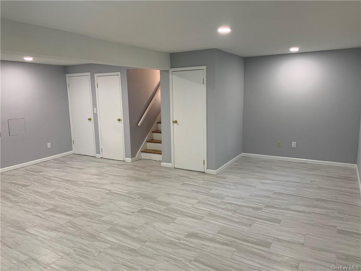
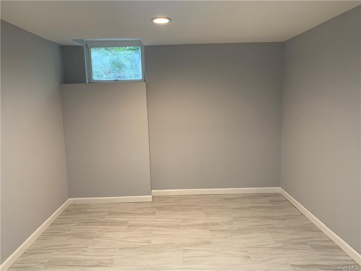
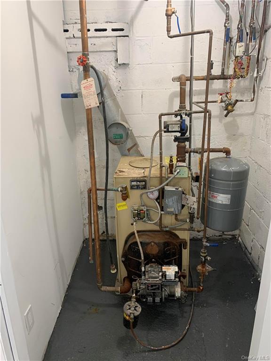
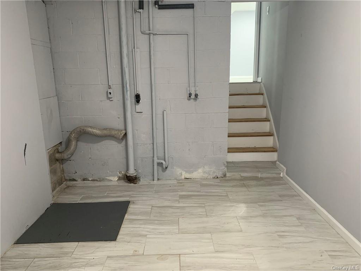
Beautifully renovated multi level split on a private wooded cul de sac! Truly a just move in home. Main living area offers a bright and spacious living room, dining room, and new kitchen with sliding doors out to a deck with gorgeous wooded views. A few steps up are the primary bedroom with its own bath and 2 family bedrooms with a new hall bathroom. Full front to back family room\office on the garage level adjacent to the deep attached garage. A few steps down is a hugh tiled room with access to the side yard and then it continues the the laundry room and a bonus room with access out to the rear. The space this one has is amazing. Available for immediate occupancy after closing. To help visualize this home's floor plan and to highlight its potential, pictures may have been touched up and virtual furnishings may have been added to photos found in this listing.
| Location/Town | Ossining |
| Area/County | Westchester |
| Post Office/Postal City | Briarcliff Manor |
| REO | Yes |
| Prop. Type | Single Family House for Sale |
| Style | Split Level |
| Tax | $15,622.00 |
| Bedrooms | 3 |
| Total Rooms | 7 |
| Total Baths | 2 |
| Full Baths | 2 |
| Year Built | 1976 |
| Basement | Finished, Full, Walk-Out Access |
| Construction | Frame, Vinyl Siding |
| Lot SqFt | 36,155 |
| Cooling | Wall Unit(s) |
| Heat Source | Oil, Baseboard |
| Patio | Deck |
| Lot Features | Part Wooded, Sloped, Cul-De-Sec |
| Parking Features | Attached, 1 Car Attached |
| Tax Assessed Value | 462600 |
| School District | Ossining |
| Middle School | Anne M Dorner Middle School |
| Elementary School | Call Listing Agent |
| High School | Ossining High School |
| Features | Double vanity, eat-in kitchen, open kitchen |
| Listing information courtesy of: Joe Hasselt Real Estate | |