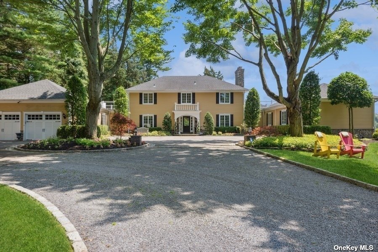
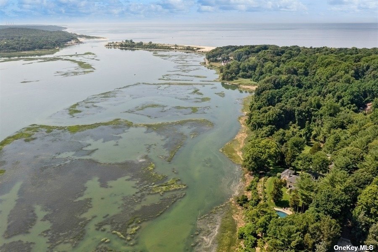
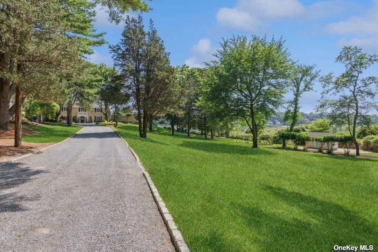
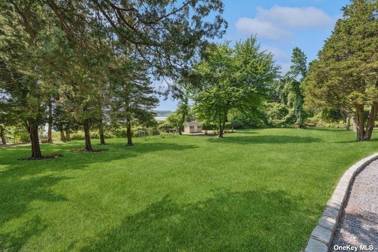
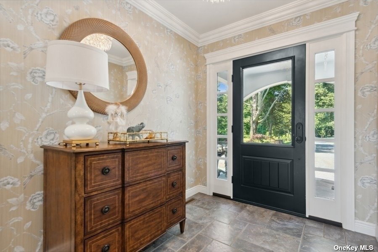
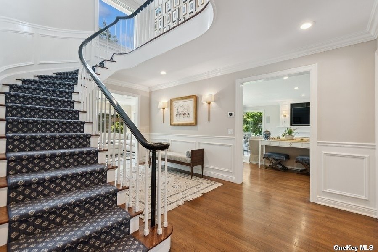
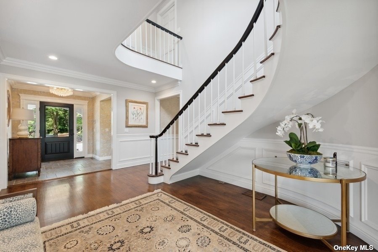
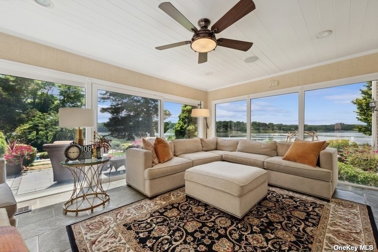
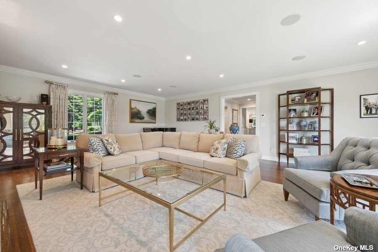
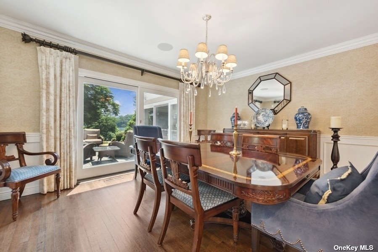
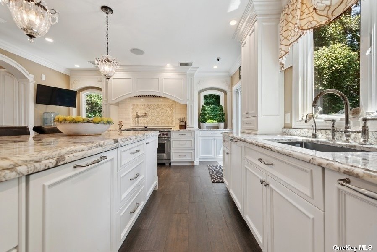
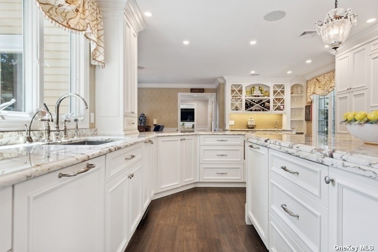
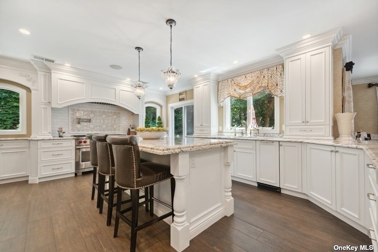
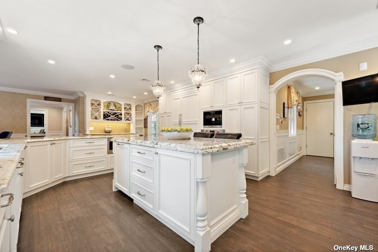
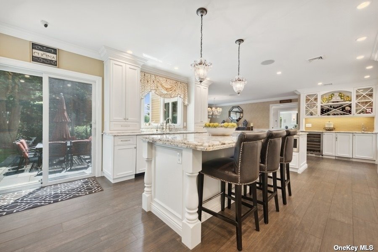
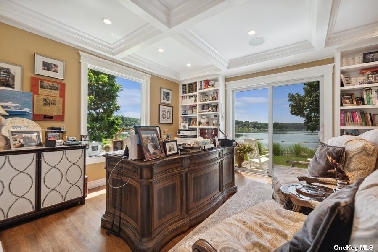
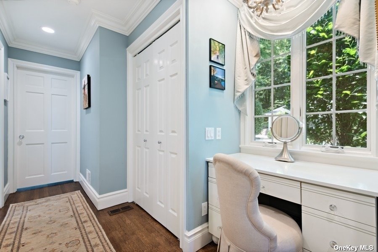
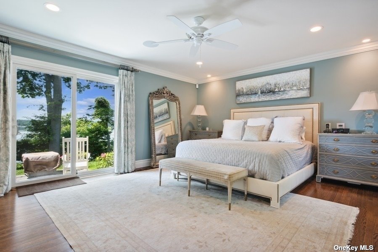
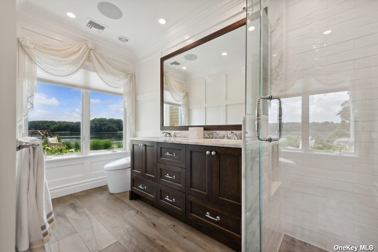
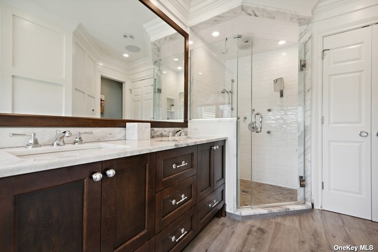
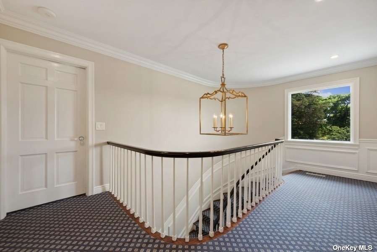
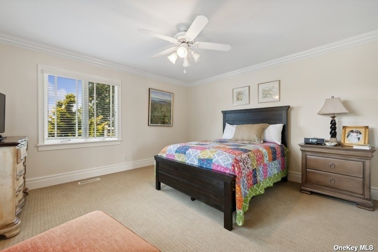
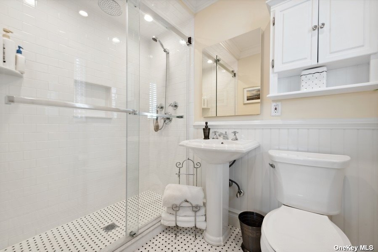
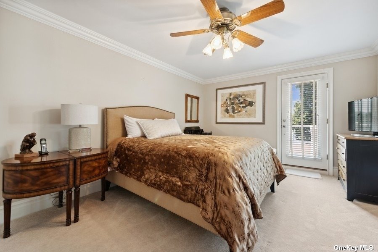
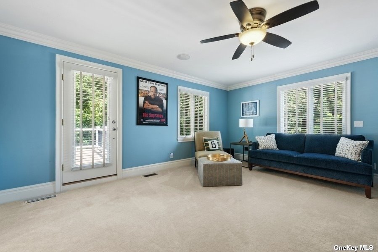
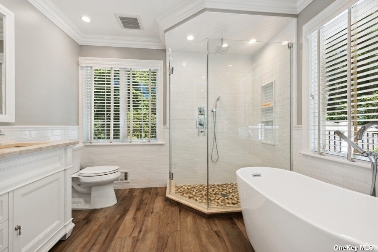
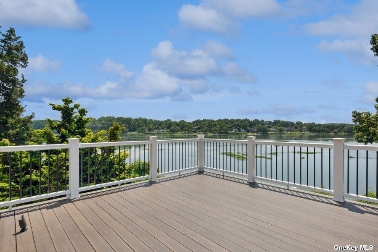
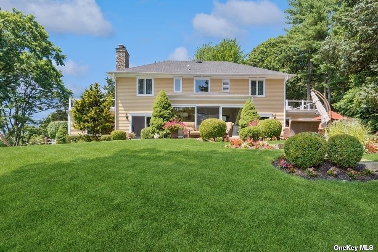
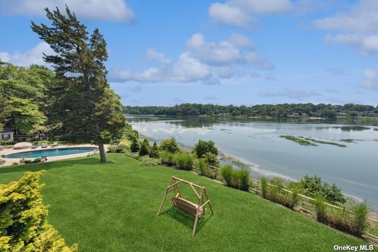
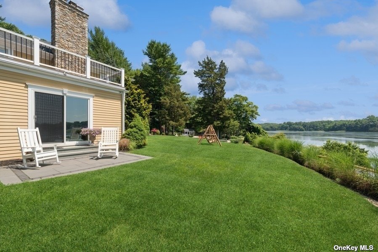
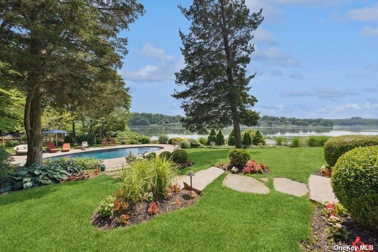
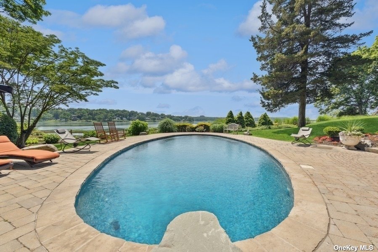
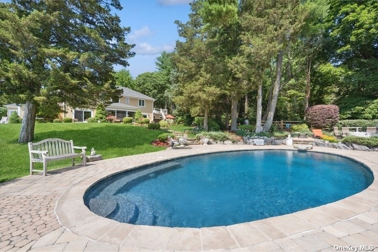
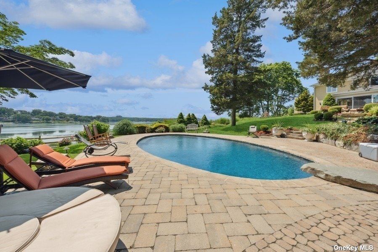
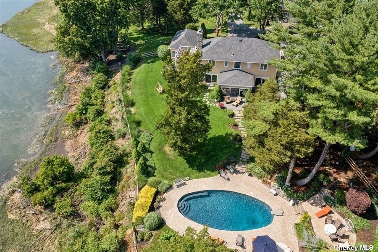
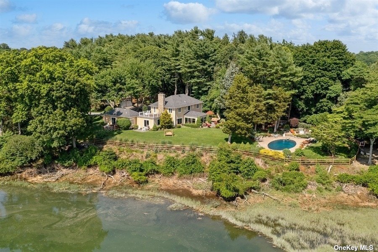
This is a rare opportunity to own one of the most magnificent properties in the village of nissequogue. Every element of this home was custom-built to the highest standards. Enjoy complete tranquility and privacy amidst an exceptional waterfront setting with impeccably manicured grounds. Gracious entry foyer pulls open to a grand curved staircase, spectacular new granite chef's kitchen with the highest quality stainless appliances & radiant floors, serene sunroom with panoramic views of the water, as well as an elegant primary bedroom suite with newly renovated primary bathroom on the main level. Stunning formal dining room and den with gas fireplace, as well as a private office with coffered ceilings, fireplace and stunning views of the river. The second floor encompasses three bedroom en suites with newly renovated bathrooms, as well as decks with spectacular water views. Lower level with den, bedroom and full bathroom. Additional amenities include masterful renovations, full house generator, 16-zone sprinkler system, alarm system, water filtration system, new roof, new heated/gunite ig pool, as well as an attached 2 car garage and a new large and spacious separate 4+ car garage (totalling 7 spaces) with plenty of storage, equipment etc. Situated on just under 4 incredibly private acres and 680 feet of water frontage on the scenic nissequogue river at the foot of the long island sound, with direct access to the river. Just minutes from two gorgeous north shore beaches, vineyards, towns, shopping, restaurants & more, this residence is a must see!
| Location/Town | Nissequogue |
| Area/County | Suffolk |
| Prop. Type | Single Family House for Sale |
| Style | Colonial |
| Tax | $39,303.00 |
| Bedrooms | 4 |
| Total Rooms | 10 |
| Total Baths | 6 |
| Full Baths | 5 |
| 3/4 Baths | 1 |
| Year Built | 1970 |
| Basement | Finished, Partial |
| Construction | Frame, Cedar |
| Lot Size | 3.6 |
| Lot SqFt | 152,460 |
| Cooling | Central Air |
| Heat Source | Oil, Forced Air, Rad |
| Zoning | Residentia |
| Features | Balcony, Private Entrance, Sprinkler System |
| Pool | In Ground |
| Patio | Deck, Patio, Porch |
| Window Features | Double Pane Windows |
| Community Features | Park |
| Lot Features | Level, Part Wooded, Near Public Transit, Cul-De-Sec, Private, Protected Wetlands |
| Parking Features | Private, Attached, 2 Car Attached, Detached, 4+ Car Detached, Driveway |
| Tax Lot | 8000 |
| School District | Smithtown |
| Middle School | Nesaquake Middle School |
| Elementary School | St James Elementary School |
| High School | Smithtown High School-East |
| Features | Master downstairs, first floor bedroom, cathedral ceiling(s), den/family room, eat-in kitchen, formal dining, entrance foyer, granite counters, guest quarters, living room/dining room combo, marble bath, marble counters, master bath, pantry, powder room, storage, walk-in closet(s) |
| Listing information courtesy of: Compass Greater NY LLC | |