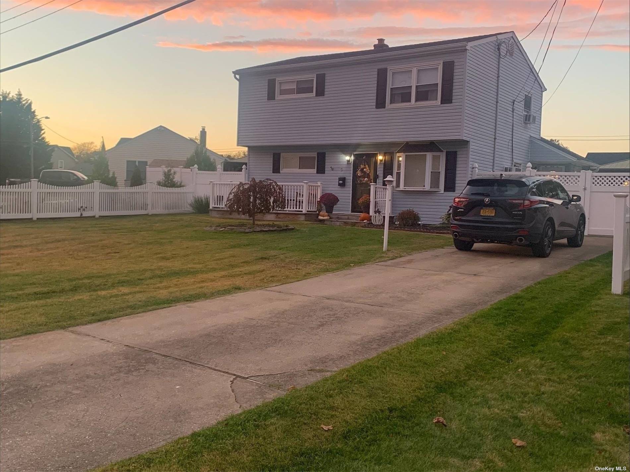
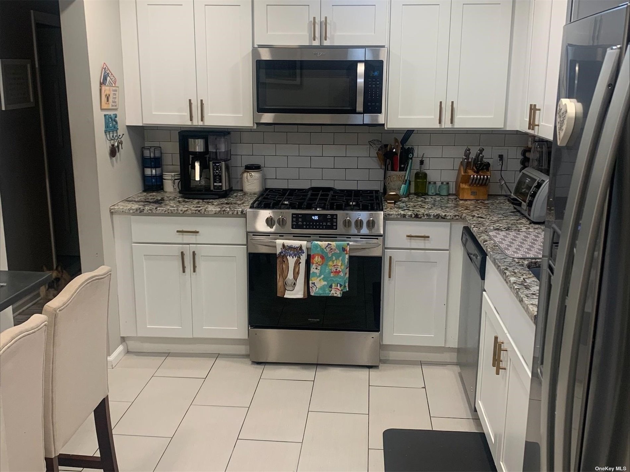
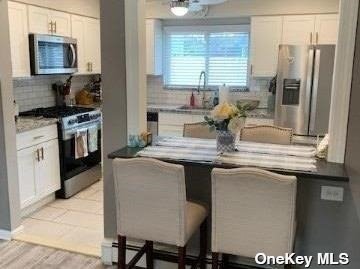
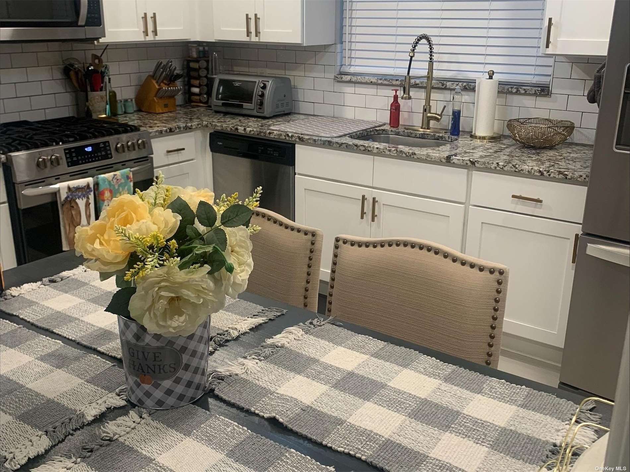
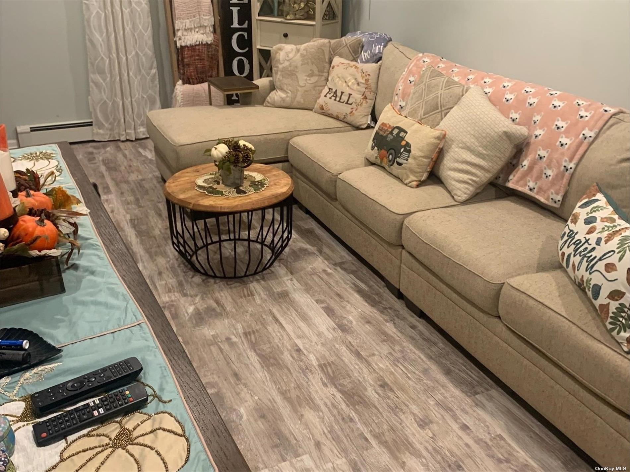
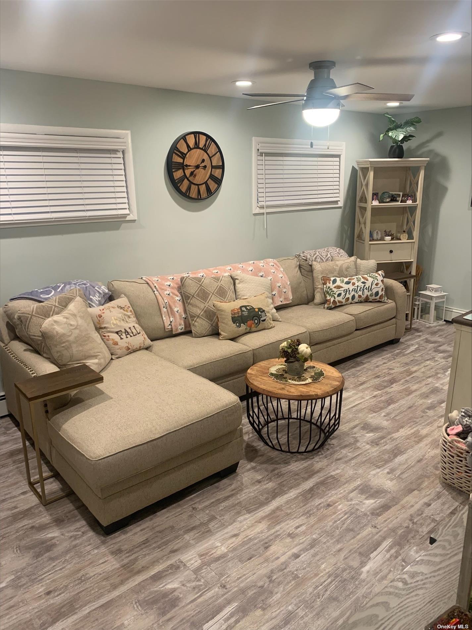
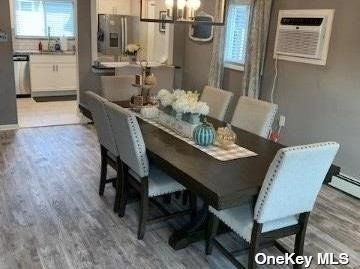
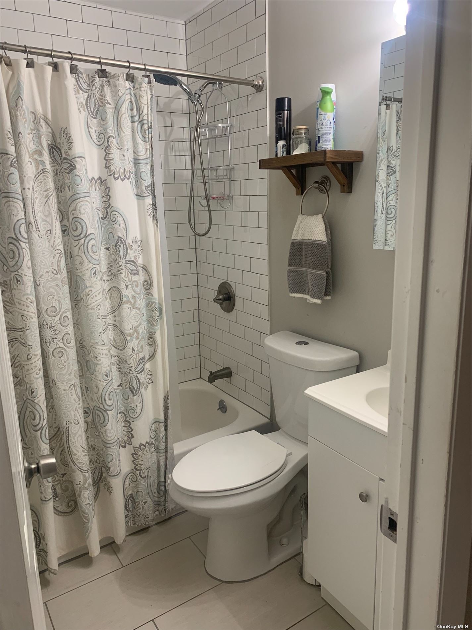
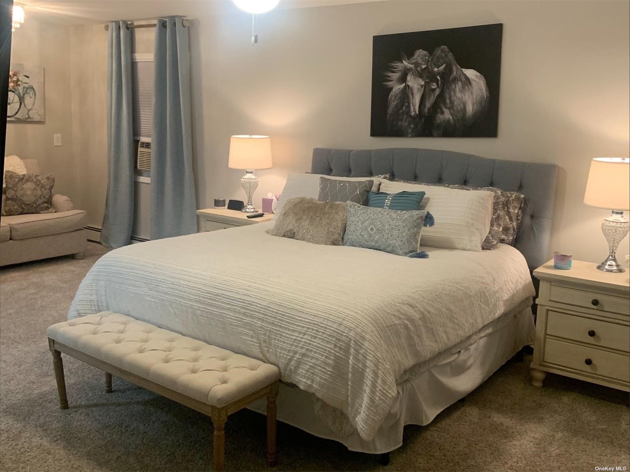
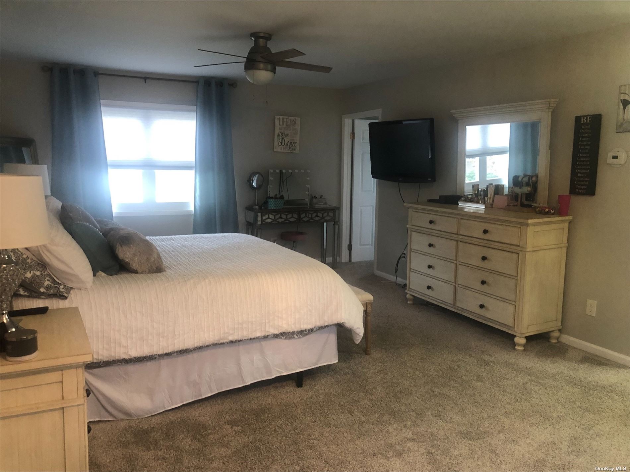
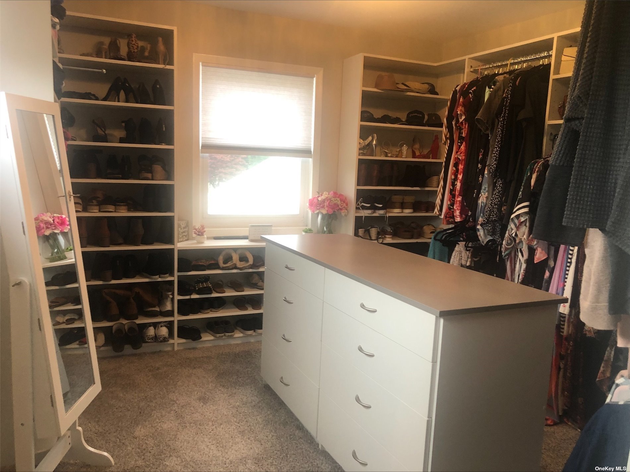
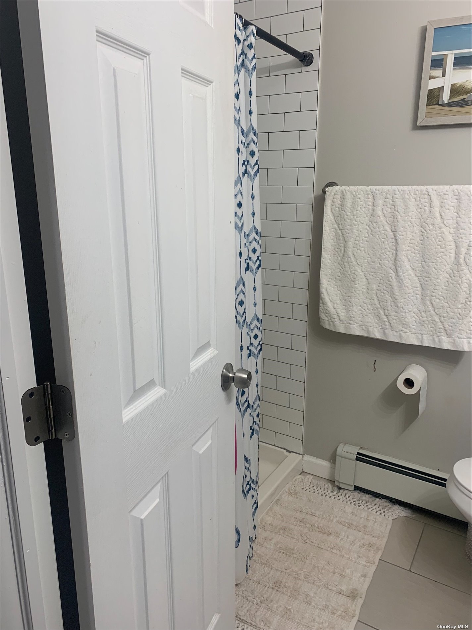
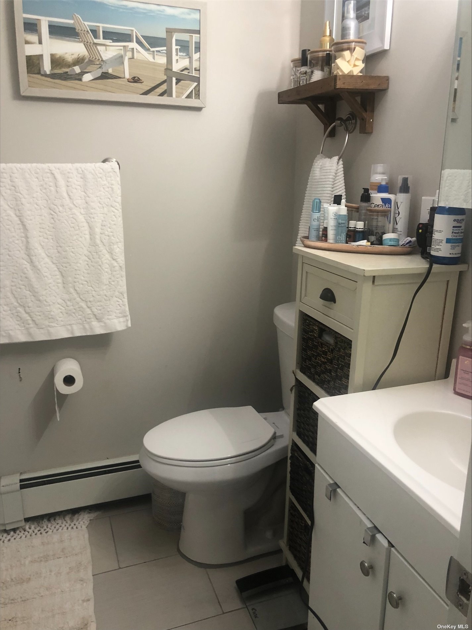
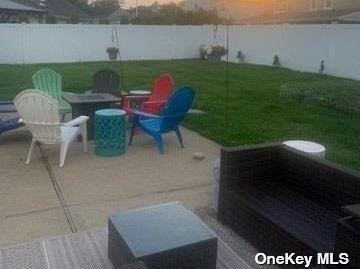
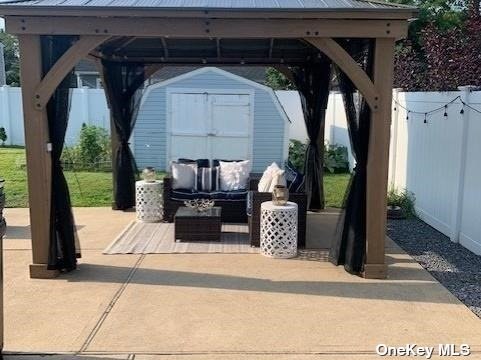
Property Description
New to the market! Absolute turnkey 3 to 4 bedroom 2 full baths bi-level home. Open floor plan for entertaining. Updates include kitchen w/ island, bathrooms, windows, flooring and so much more. Master suite consists of an oversized room with sitting area and bedroom sized closet/changing area or nursery. Fully fenced yard with patio and brand new sprinklers. Partial basement for storage.
Property Information
| Location/Town | Oakdale |
| Area/County | Suffolk |
| Prop. Type | Single Family House for Sale |
| Style | Two Story |
| Tax | $9,986.00 |
| Bedrooms | 3 |
| Total Rooms | 6 |
| Total Baths | 2 |
| Full Baths | 2 |
| Year Built | 1951 |
| Basement | Partial |
| Construction | Frame, Vinyl Siding |
| Lot Size | 60x100 |
| Lot SqFt | 5,663 |
| Cooling | None |
| Heat Source | Oil, Baseboard |
| Property Amenities | Dishwasher, dryer, refrigerator, washer |
| Window Features | Skylight(s) |
| Lot Features | Corner Lot |
| Parking Features | Private, Driveway |
| Tax Lot | 85 |
| School District | Connetquot |
| Middle School | Oakdale-Bohemia Middle School |
| High School | Connetquot High School |
| Features | First floor bedroom, eat-in kitchen, formal dining, granite counters, master bath, walk-in closet(s) |
| Listing information courtesy of: Showcase of Long Island Realty | |
Mortgage Calculator
Note: web mortgage-calculator is a sample only; for actual mortgage calculation contact your mortgage provider